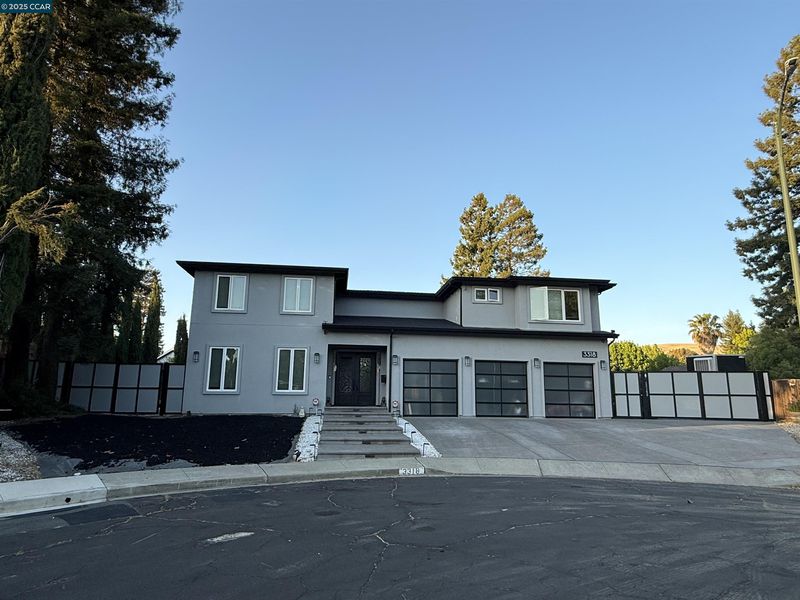
$2,499,999
3,793
SQ FT
$659
SQ/FT
3318 Ellesmere Court
@ Arbolado - Carriage Hills, Walnut Creek
- 4 Bed
- 4.5 (4/1) Bath
- 3 Park
- 3,793 sqft
- Walnut Creek
-

Almost entirely rebuilt in 2018, this stunning 3,793± sq. ft. home in Walnut Creek’s desirable Northgate neighborhood offers modern luxury, thoughtful design on a quiet semi-private court of just two homes. Enjoy privacy, top-rated schools, nearby parks, trails, and shopping—all in an unbeatable location. The open-concept floor plan offers 4 spacious bedrooms, including 3 ensuites and a 4th with a nearby full bath. A main-level ensuite is perfect for multi-generational living, and there’s potential for a 5th bedroom upstairs. The chef’s kitchen boasts Thermador appliances and a large island ideal for entertaining. Soaring 10-ft ceilings on the main level and 9-ft upstairs create an airy, elegant feel. Retreat to the luxurious primary suite with an opulent shower, spa-like soaking tub, huge walk-in closet, and private deck with beautiful Mt. Diablo views. Two NanaWall systems open to a spacious backyard ready for your vision-whether a pool, ADU, expansive garden, or car collection. The 3-car garage with 10-ft ceilings fits up to 6 cars if lifts installed, plus dual RV access offer incredible flexibility. A rare opportunity to own a truly exceptional Northgate home that combines modern comfort, functional design and Bay Area sophistication. Open 11/1 1-4pm & 11/2 1-4
- Current Status
- Active - Coming Soon
- Original Price
- $2,499,999
- List Price
- $2,499,999
- On Market Date
- Oct 29, 2025
- Property Type
- Detached
- D/N/S
- Carriage Hills
- Zip Code
- 94598
- MLS ID
- 41116084
- APN
- 1351830144
- Year Built
- 2018
- Stories in Building
- 2
- Possession
- Seller Rent Back
- Data Source
- MAXEBRDI
- Origin MLS System
- CONTRA COSTA
Foothill Middle School
Public 6-8 Middle
Students: 974 Distance: 0.6mi
Northgate High School
Public 9-12 Secondary
Students: 1490 Distance: 0.6mi
Eagle Peak Montessori School
Charter 1-8 Elementary, Coed
Students: 286 Distance: 0.6mi
Walnut Acres Elementary School
Public K-5 Elementary
Students: 634 Distance: 0.8mi
Spectrum Center-Northgate Campus
Private 9-12 Coed
Students: NA Distance: 0.8mi
Valle Verde Elementary School
Public K-5 Elementary
Students: 466 Distance: 1.2mi
- Bed
- 4
- Bath
- 4.5 (4/1)
- Parking
- 3
- Attached
- SQ FT
- 3,793
- SQ FT Source
- Public Records
- Lot SQ FT
- 15,400.0
- Lot Acres
- 0.3535 Acres
- Pool Info
- None
- Kitchen
- Gas Range, Microwave, Oven, Breakfast Bar, Stone Counters, Gas Range/Cooktop, Oven Built-in
- Cooling
- Ceiling Fan(s), Central Air
- Disclosures
- Owner is Lic Real Est Agt
- Entry Level
- Exterior Details
- Back Yard, Side Yard, Yard Space
- Flooring
- Tile
- Foundation
- Fire Place
- None
- Heating
- Forced Air
- Laundry
- Laundry Room
- Main Level
- 1 Bedroom, 1.5 Baths, Laundry Facility, Main Entry
- Possession
- Seller Rent Back
- Architectural Style
- Contemporary
- Construction Status
- Existing
- Additional Miscellaneous Features
- Back Yard, Side Yard, Yard Space
- Location
- Cul-De-Sac, Level
- Roof
- Composition Shingles
- Fee
- Unavailable
MLS and other Information regarding properties for sale as shown in Theo have been obtained from various sources such as sellers, public records, agents and other third parties. This information may relate to the condition of the property, permitted or unpermitted uses, zoning, square footage, lot size/acreage or other matters affecting value or desirability. Unless otherwise indicated in writing, neither brokers, agents nor Theo have verified, or will verify, such information. If any such information is important to buyer in determining whether to buy, the price to pay or intended use of the property, buyer is urged to conduct their own investigation with qualified professionals, satisfy themselves with respect to that information, and to rely solely on the results of that investigation.
School data provided by GreatSchools. School service boundaries are intended to be used as reference only. To verify enrollment eligibility for a property, contact the school directly.



