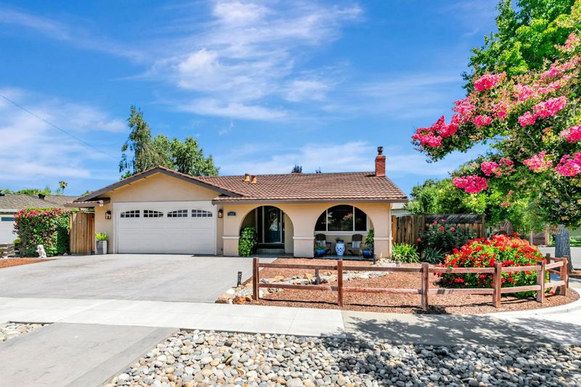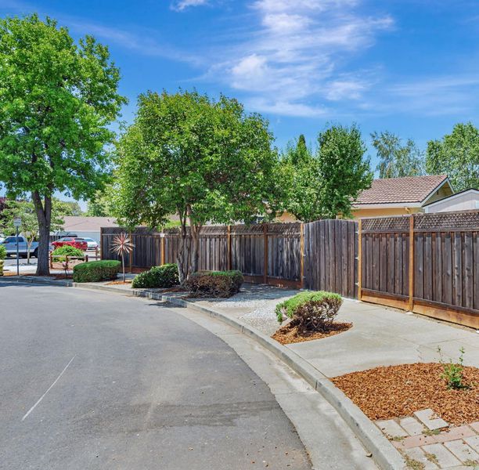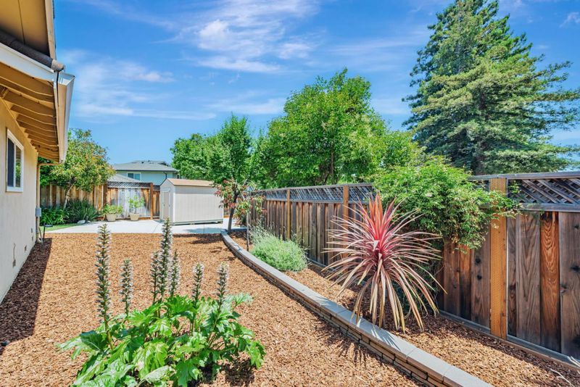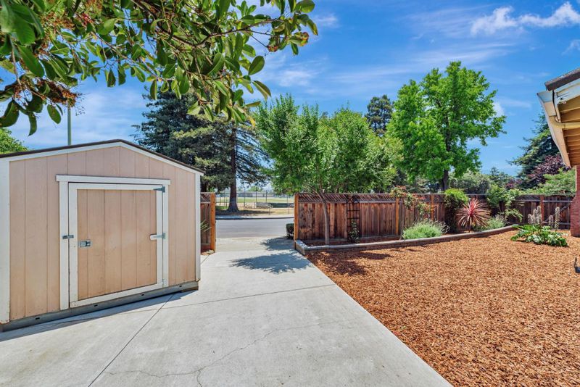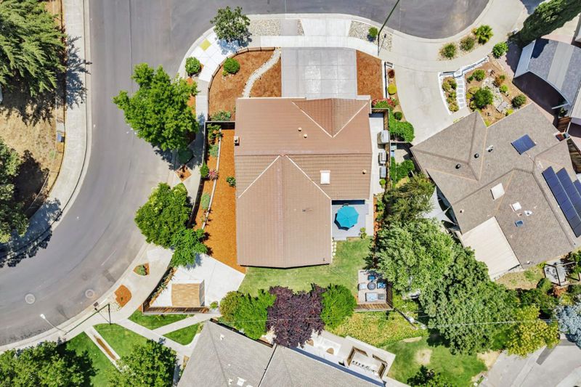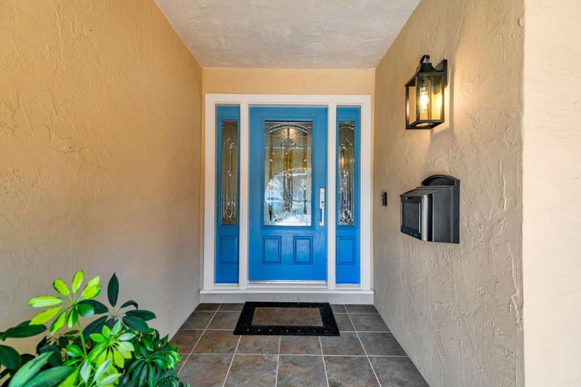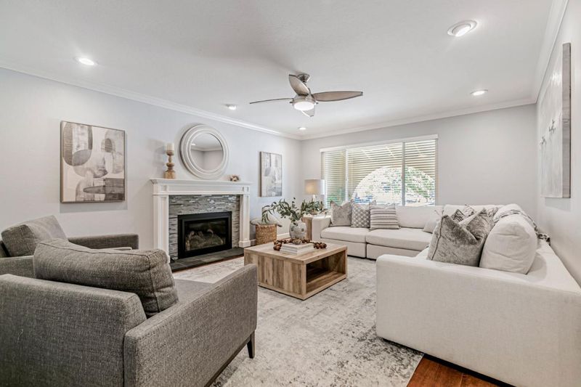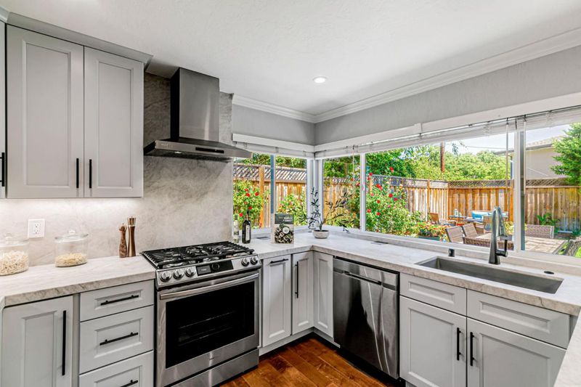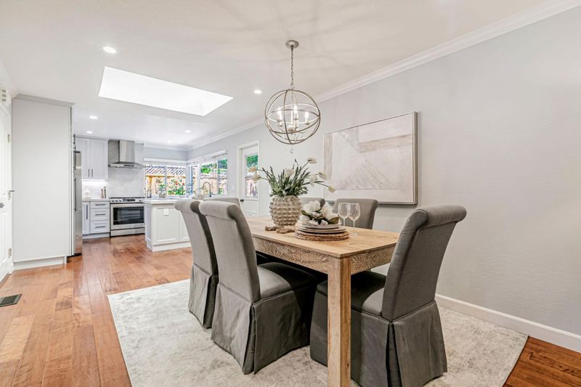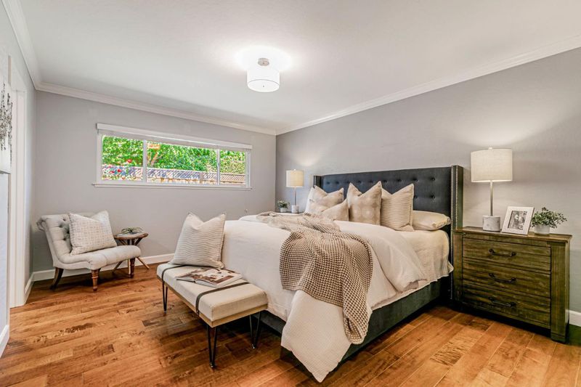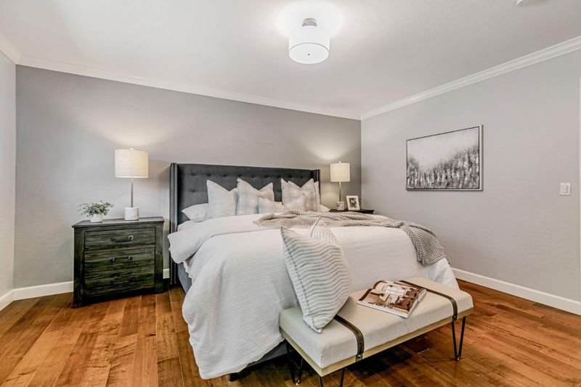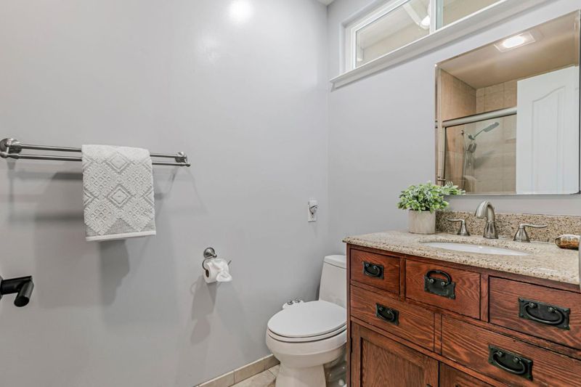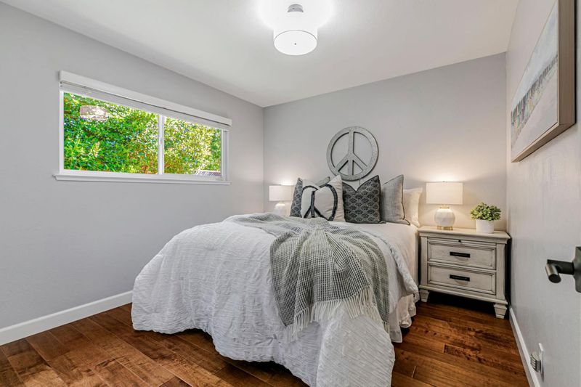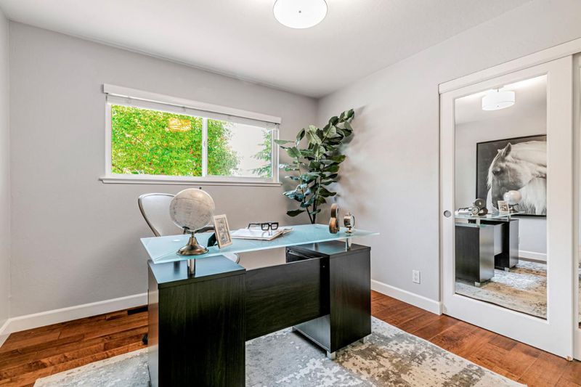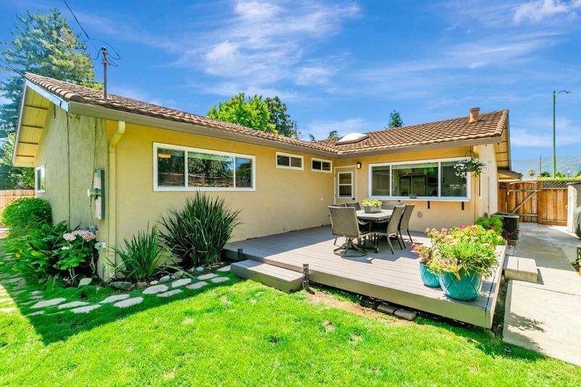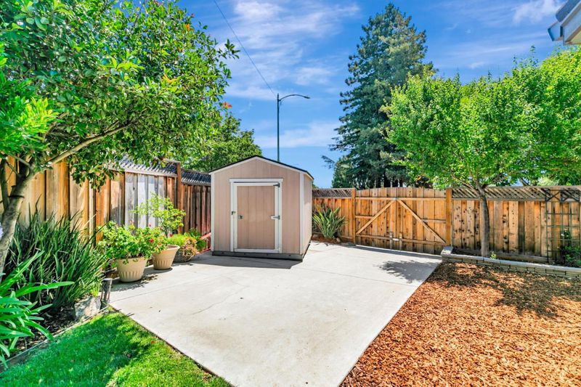
$1,849,950
1,554
SQ FT
$1,190
SQ/FT
1351 Scossa Avenue
@ Jarvis Ave - 14 - Cambrian, San Jose
- 4 Bed
- 2 Bath
- 2 Park
- 1,554 sqft
- SAN JOSE
-

-
Sat Jul 26, 1:00 pm - 4:00 pm
Beautiful home with gorgeous upgrades. Located in a wonderful cul-de-sac on corner lot. Great potential for possible ADU (verify with City)
-
Sun Jul 27, 1:00 pm - 4:00 pm
Beautiful home with gorgeous upgrades. Located in a wonderful cul-de-sac on corner lot. Great potential for possible ADU (verify with City)
Charming 4-bedroom Cambrian home on a spacious corner lot in a lovely cul-de-sac! Enjoy great curb appeal & unobstructed views of greenspace. With approximately $220k in updates, the home is tastefully updated with elegant, hand-scraped hardwood floors and stylish decor throughout. The updated kitchen shines with Taj Mahal quartzite counters and backsplash, stainless steel appliances, and gas range. Outdoor living is just as inviting, featuring a deck and a stamped concrete patio perfect for relaxing or entertaining. The side yard offers versatile access. The unique shape of the lot allows for potential construction of an ADU with separate access (verify with the city). Additional features include: mature landscaping with fruit-bearing trees; remodeled bathrooms with stone counters and a large soaking tub; extra-large stamped concrete driveway accommodating three vehicles; central A/C; a high-end gas fireplace with remote control for year-round comfort; storage shed for extra convenience; and updated electrical panels that are ready for your EV and hot tub. This home is excellently located near Almaden Ranch, Costco, Oakridge Mall, and Highway 85, ensuring easy access to shopping and commuting. Don't miss this rare opportunity to grow your dreams in such a desirable neighborhood!
- Days on Market
- 1 day
- Current Status
- Active
- Original Price
- $1,849,950
- List Price
- $1,849,950
- On Market Date
- Jul 25, 2025
- Property Type
- Single Family Home
- Area
- 14 - Cambrian
- Zip Code
- 95118
- MLS ID
- ML82011679
- APN
- 569-35-004
- Year Built
- 1968
- Stories in Building
- 1
- Possession
- Unavailable
- Data Source
- MLSL
- Origin MLS System
- MLSListings, Inc.
Pine Hill School Second Start Learning D
Private 1-12 Special Education, Special Education Program, Combined Elementary And Secondary, Nonprofit
Students: 70 Distance: 0.1mi
John Muir Middle School
Public 6-8 Middle
Students: 1064 Distance: 0.4mi
Our Shepherd's Academy
Private 2, 4-5, 7, 9-11 Combined Elementary And Secondary, Religious, Coed
Students: NA Distance: 0.5mi
The Studio School
Private K-2 Coed
Students: 15 Distance: 0.5mi
Almaden Elementary School
Public K-5 Elementary
Students: 303 Distance: 0.5mi
Broadway High School
Public 9-12 Continuation
Students: 201 Distance: 0.6mi
- Bed
- 4
- Bath
- 2
- Primary - Stall Shower(s), Shower over Tub - 1, Stall Shower, Updated Bath
- Parking
- 2
- Attached Garage, Gate / Door Opener, Room for Oversized Vehicle
- SQ FT
- 1,554
- SQ FT Source
- Unavailable
- Lot SQ FT
- 7,125.0
- Lot Acres
- 0.163567 Acres
- Kitchen
- Countertop - Stone, Oven Range - Gas, Refrigerator
- Cooling
- Central AC
- Dining Room
- Dining Area, Skylight
- Disclosures
- NHDS Report
- Family Room
- No Family Room
- Flooring
- Hardwood
- Foundation
- Concrete Perimeter and Slab
- Fire Place
- Living Room
- Heating
- Central Forced Air - Gas
- Laundry
- In Garage, Washer / Dryer
- Fee
- Unavailable
MLS and other Information regarding properties for sale as shown in Theo have been obtained from various sources such as sellers, public records, agents and other third parties. This information may relate to the condition of the property, permitted or unpermitted uses, zoning, square footage, lot size/acreage or other matters affecting value or desirability. Unless otherwise indicated in writing, neither brokers, agents nor Theo have verified, or will verify, such information. If any such information is important to buyer in determining whether to buy, the price to pay or intended use of the property, buyer is urged to conduct their own investigation with qualified professionals, satisfy themselves with respect to that information, and to rely solely on the results of that investigation.
School data provided by GreatSchools. School service boundaries are intended to be used as reference only. To verify enrollment eligibility for a property, contact the school directly.
