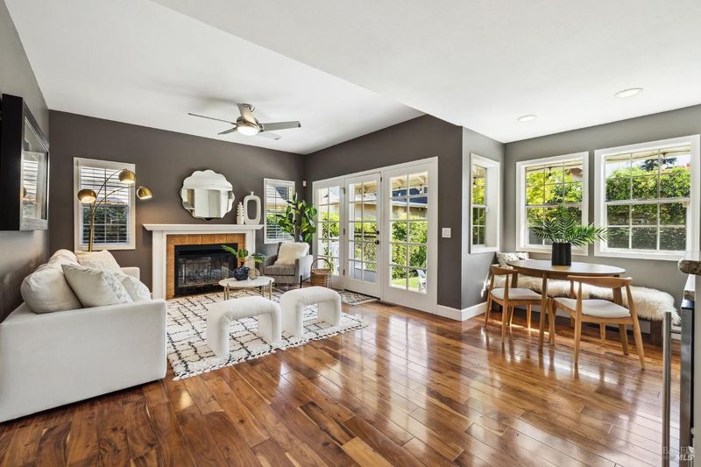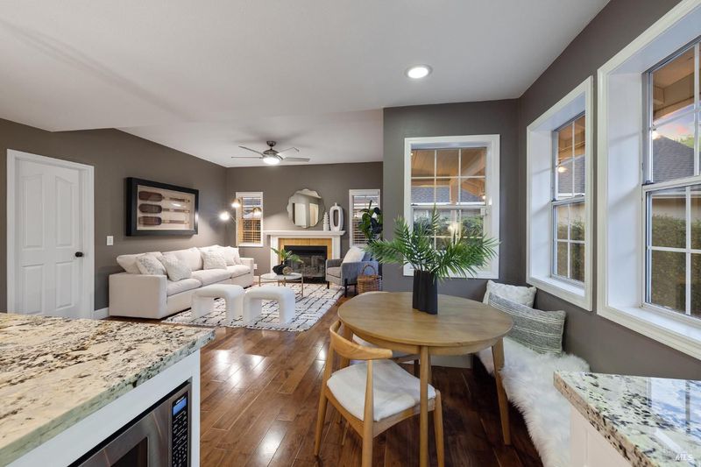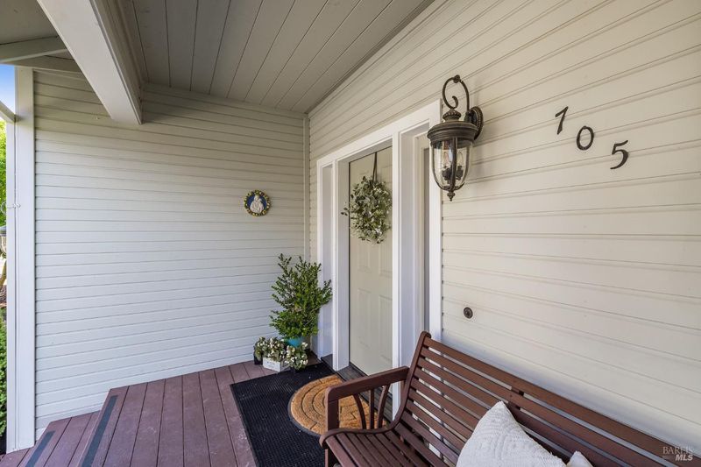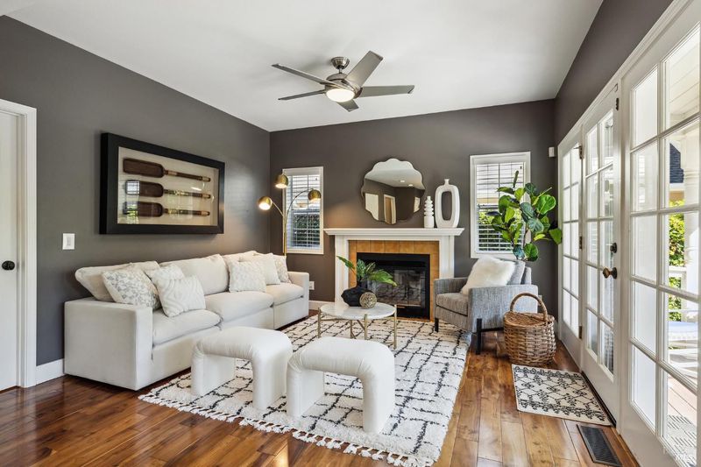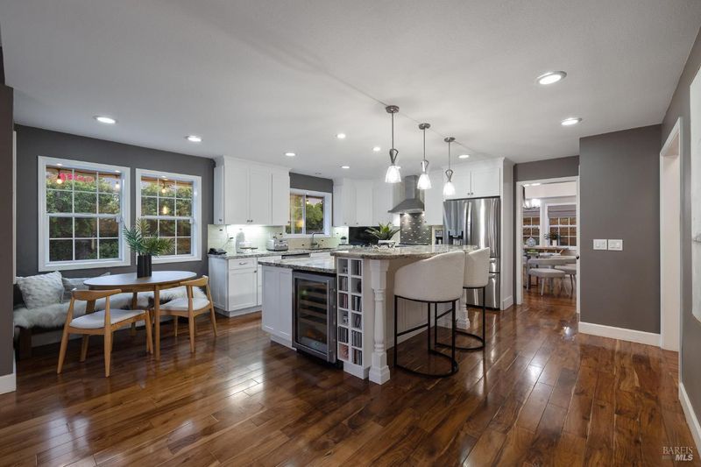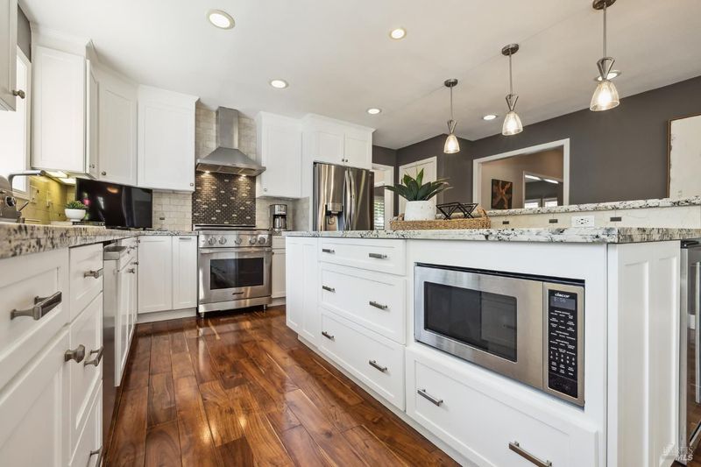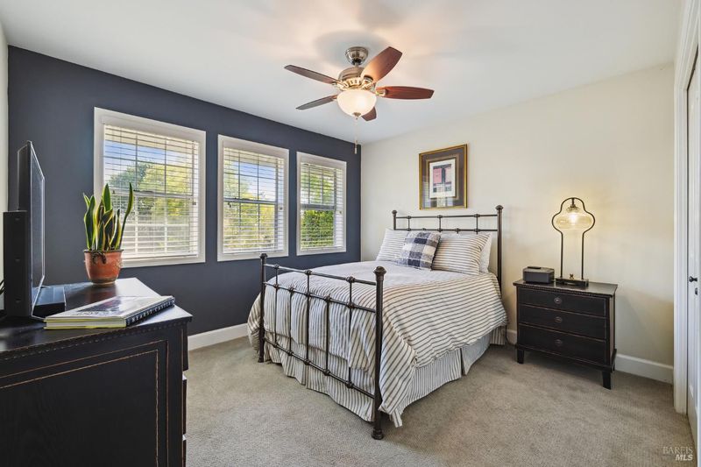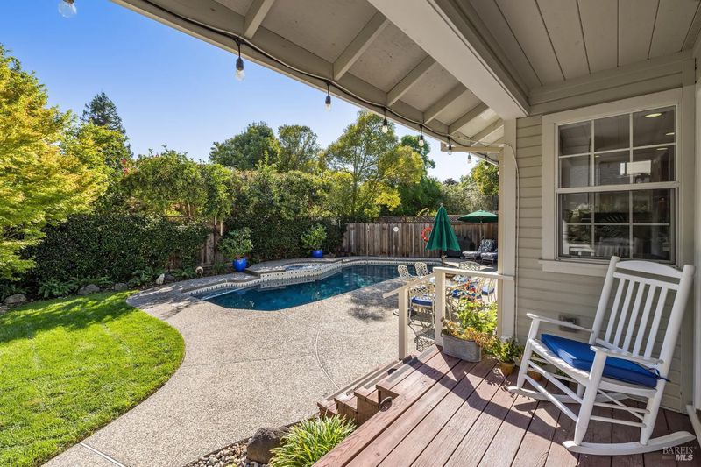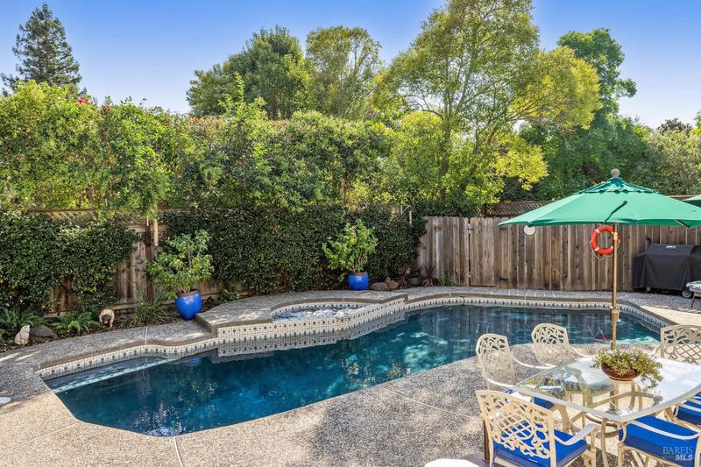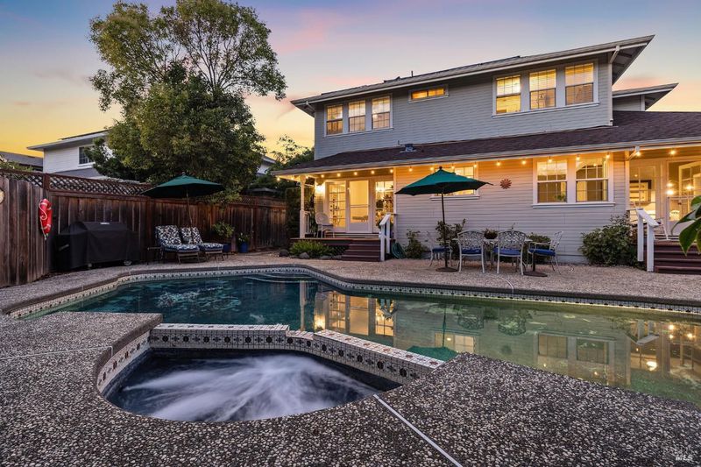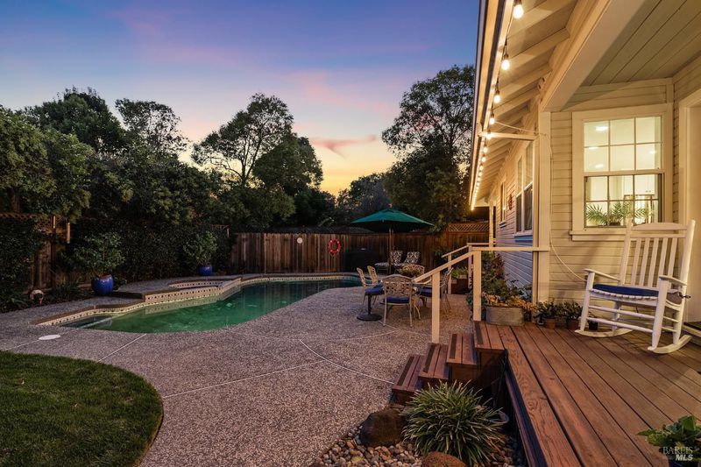
$1,650,000
2,531
SQ FT
$652
SQ/FT
705 Avenue Del Oro
@ Appleton Way - Sonoma
- 4 Bed
- 3 (2/1) Bath
- 4 Park
- 2,531 sqft
- Sonoma
-

Prime Eastside 4 bedroom/2.5 bath traditional home just steps from the gem of quiet neighborhood parks, MacArthur Park. Charming from the moment you approach and see the covered porch and mature landscaping. Updated with beautiful wood floors, Chef's kitchen with high end stainless steel appliances, and stylish bathrooms. Interior features include two fireplaces, oversized primary bedroom with large walk in closet, dual pane windows, and designer touches. Close to all of the Eastside schools, the neighborhood park, and a quiet cul de sac. Wonderful weekend get away with its pool and proximity to the historic Plaza or a primary residence where you know everyone will want to hang out because this home is set up for entertaining. Prime location, move in condition, and great price make this one a winner.
- Days on Market
- 3 days
- Current Status
- Active
- Original Price
- $1,650,000
- List Price
- $1,650,000
- On Market Date
- Apr 30, 2025
- Property Type
- Single Family Residence
- Area
- Sonoma
- Zip Code
- 95476
- MLS ID
- 325038935
- APN
- 023-023-037-000
- Year Built
- 1987
- Stories in Building
- Unavailable
- Possession
- Close Of Escrow
- Data Source
- BAREIS
- Origin MLS System
Prestwood Elementary School
Public K-5 Elementary
Students: 380 Distance: 0.5mi
Sonoma Valley Academy, Inc.
Private 6-12 Combined Elementary And Secondary, Coed
Students: 7 Distance: 0.6mi
Crescent Montessori School
Private PK-8 Coed
Students: 60 Distance: 0.6mi
Creekside High School
Public 9-12 Continuation
Students: 49 Distance: 0.8mi
Sonoma Valley High School
Public 9-12 Secondary
Students: 1297 Distance: 0.9mi
Sonoma Valley Christian School
Private K-8 Elementary, Religious, Coed
Students: 8 Distance: 0.9mi
- Bed
- 4
- Bath
- 3 (2/1)
- Parking
- 4
- Attached, Enclosed
- SQ FT
- 2,531
- SQ FT Source
- Assessor Agent-Fill
- Lot SQ FT
- 6,300.0
- Lot Acres
- 0.1446 Acres
- Pool Info
- Gunite Construction
- Kitchen
- Breakfast Area, Granite Counter, Island, Kitchen/Family Combo, Slab Counter
- Cooling
- Central
- Dining Room
- Dining/Living Combo
- Family Room
- Deck Attached
- Flooring
- Carpet, Tile, Wood
- Foundation
- Concrete Perimeter
- Fire Place
- Family Room, Living Room
- Heating
- Central
- Laundry
- Inside Room
- Main Level
- Dining Room, Family Room, Garage, Kitchen, Living Room, Partial Bath(s), Street Entrance
- Possession
- Close Of Escrow
- Architectural Style
- Traditional
- Fee
- $0
MLS and other Information regarding properties for sale as shown in Theo have been obtained from various sources such as sellers, public records, agents and other third parties. This information may relate to the condition of the property, permitted or unpermitted uses, zoning, square footage, lot size/acreage or other matters affecting value or desirability. Unless otherwise indicated in writing, neither brokers, agents nor Theo have verified, or will verify, such information. If any such information is important to buyer in determining whether to buy, the price to pay or intended use of the property, buyer is urged to conduct their own investigation with qualified professionals, satisfy themselves with respect to that information, and to rely solely on the results of that investigation.
School data provided by GreatSchools. School service boundaries are intended to be used as reference only. To verify enrollment eligibility for a property, contact the school directly.
