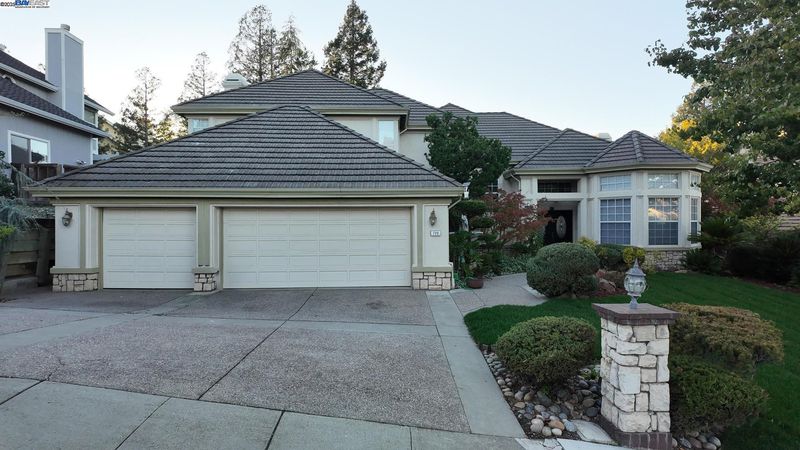
$2,500,000
3,430
SQ FT
$729
SQ/FT
729 Montevino Dr
@ VINEYARD - Vintage Heights, Pleasanton
- 5 Bed
- 3 Bath
- 3 Park
- 3,430 sqft
- Pleasanton
-

Welcome to 729 Montevino Drive, a truly stunning 5-bedroom luxury Estate nestled in the highly sought-after Vintage Hills community of Pleasanton. This exceptional home is designed for an elevated lifestyle, boasting multiple generous living spaces and a sweeping open-concept design that is perfect for both grand entertaining and comfortable family life.The property features sophisticated, high-end details throughout, including a spectacular beautiful sunroom that is bathed in natural light. The meticulously cared-for high-end landscaping creates an impressive curb appeal.The primary suite is a lavish retreat, complete with a beautiful fireplace for ambiance and relaxation, a spa-like large soaking tub, and elegant French doors that enhance the bright, airy feel. Practicality meets luxury with a substantial spacious driveway & multi-car garage, providing ample space for all your vehicles and storage needs. The location is unparalleled! Enjoy the convenience of being a short distance away from award-winning Pleasanton schools and parks. You are also a quick drive to essential shopping and the charm of historic downtown Pleasanton. For wine enthusiasts, the home is a short drive from the exclusive Ruby Hill winery and the vibrant Livermore wine country. Come experience the elegance
- Current Status
- Active - Coming Soon
- Original Price
- $2,500,000
- List Price
- $2,500,000
- On Market Date
- Oct 30, 2025
- Property Type
- Detached
- D/N/S
- Vintage Heights
- Zip Code
- 94566
- MLS ID
- 41116238
- APN
- 946458033
- Year Built
- 1991
- Stories in Building
- 2
- Possession
- Negotiable
- Data Source
- MAXEBRDI
- Origin MLS System
- BAY EAST
Genius Kids-Pleasanton Bernal
Private PK-6
Students: 120 Distance: 0.6mi
Vintage Hills Elementary School
Public K-5 Elementary
Students: 629 Distance: 0.8mi
Valley View Elementary School
Public K-5 Elementary
Students: 651 Distance: 1.0mi
Montessori School of Pleasanton
Private PK-6
Students: 35 Distance: 1.2mi
Lighthouse Baptist School
Private K-12 Combined Elementary And Secondary, Religious, Nonprofit
Students: 23 Distance: 1.5mi
Amador Valley High School
Public 9-12 Secondary
Students: 2713 Distance: 1.5mi
- Bed
- 5
- Bath
- 3
- Parking
- 3
- Attached
- SQ FT
- 3,430
- SQ FT Source
- Public Records
- Lot SQ FT
- 10,462.0
- Lot Acres
- 0.24 Acres
- Pool Info
- None
- Kitchen
- Dishwasher, Electric Range, Microwave, Gas Water Heater, 220 Volt Outlet, Tile Counters, Electric Range/Cooktop, Disposal
- Cooling
- Central Air
- Disclosures
- Nat Hazard Disclosure
- Entry Level
- Exterior Details
- Back Yard, Front Yard
- Flooring
- Tile, Carpet
- Foundation
- Fire Place
- Gas
- Heating
- Zoned
- Laundry
- Laundry Room
- Upper Level
- 3 Bedrooms, 2 Baths, Primary Bedrm Suite - 1
- Main Level
- 1 Bedroom, 1 Bath, Laundry Facility, Main Entry
- Views
- Hills
- Possession
- Negotiable
- Architectural Style
- Contemporary
- Non-Master Bathroom Includes
- Shower Over Tub, Stall Shower
- Construction Status
- Existing
- Additional Miscellaneous Features
- Back Yard, Front Yard
- Location
- Level
- Roof
- Tile
- Water and Sewer
- Public
- Fee
- Unavailable
MLS and other Information regarding properties for sale as shown in Theo have been obtained from various sources such as sellers, public records, agents and other third parties. This information may relate to the condition of the property, permitted or unpermitted uses, zoning, square footage, lot size/acreage or other matters affecting value or desirability. Unless otherwise indicated in writing, neither brokers, agents nor Theo have verified, or will verify, such information. If any such information is important to buyer in determining whether to buy, the price to pay or intended use of the property, buyer is urged to conduct their own investigation with qualified professionals, satisfy themselves with respect to that information, and to rely solely on the results of that investigation.
School data provided by GreatSchools. School service boundaries are intended to be used as reference only. To verify enrollment eligibility for a property, contact the school directly.



