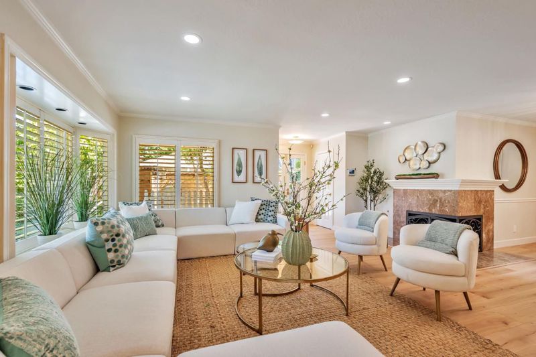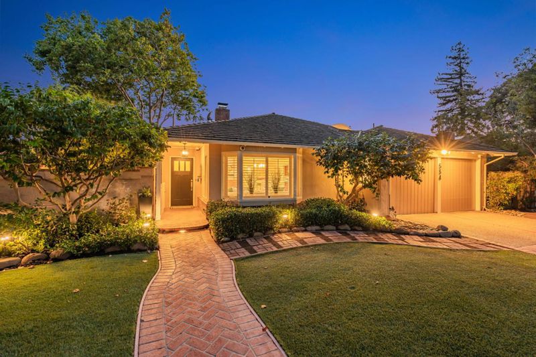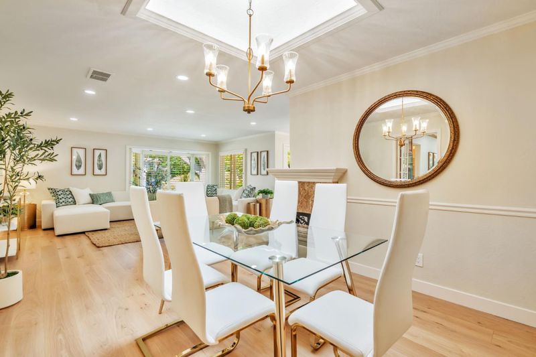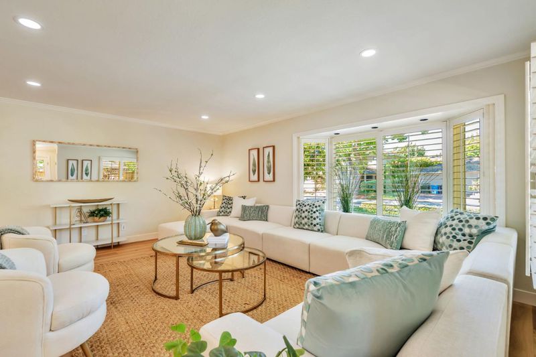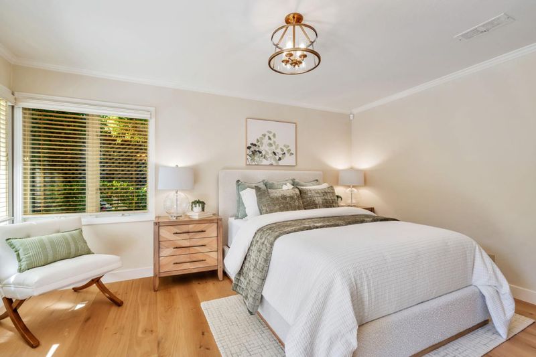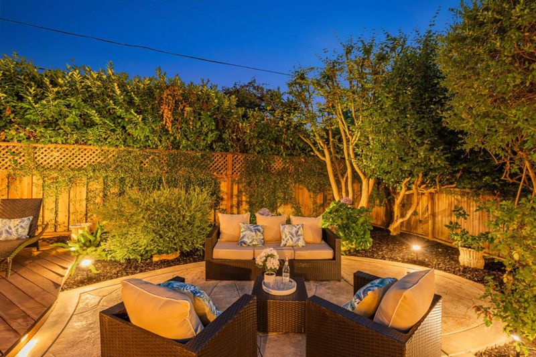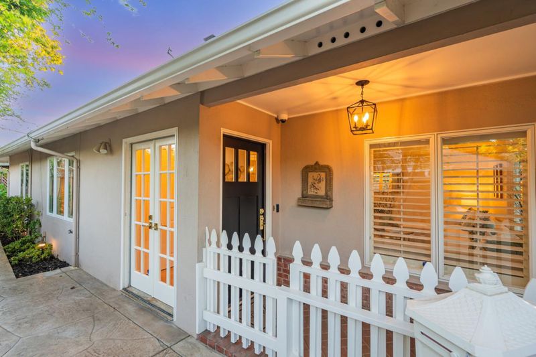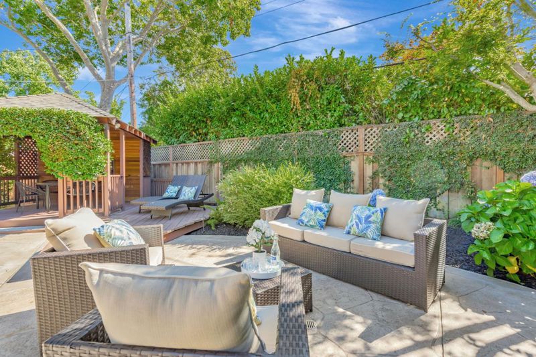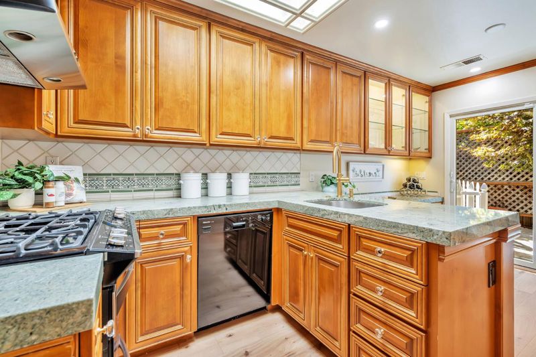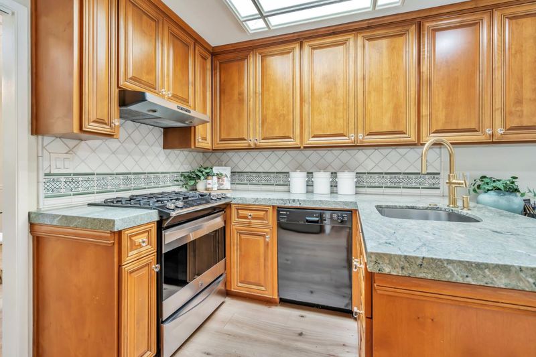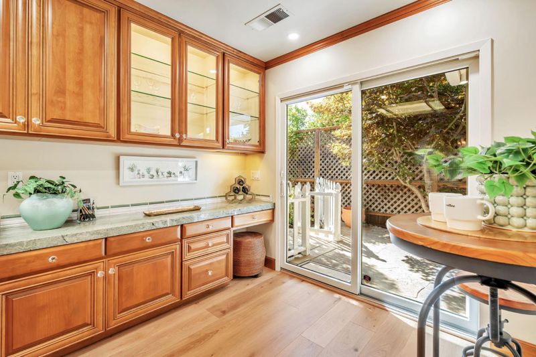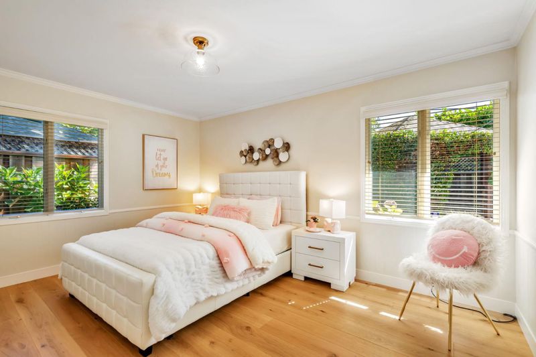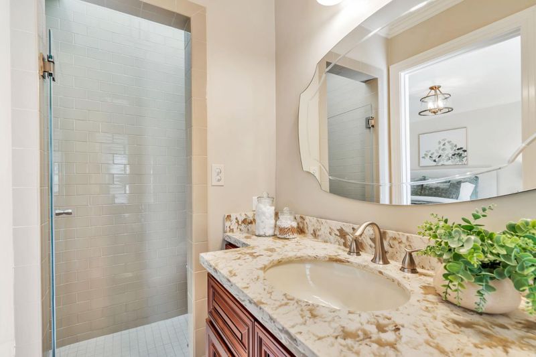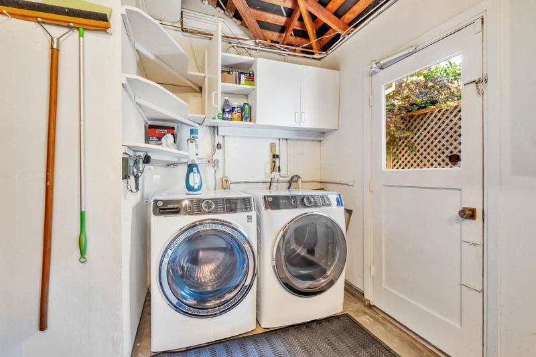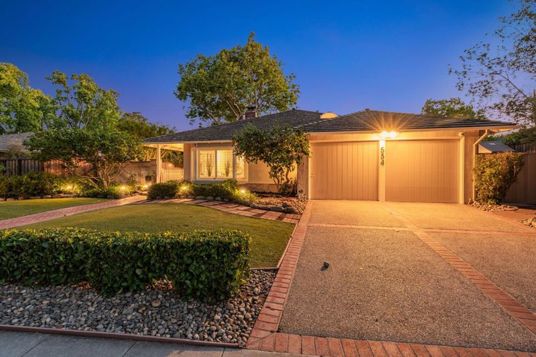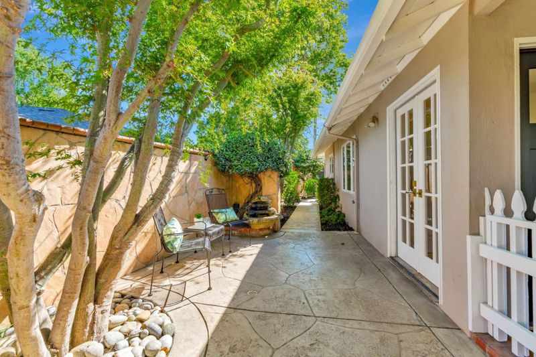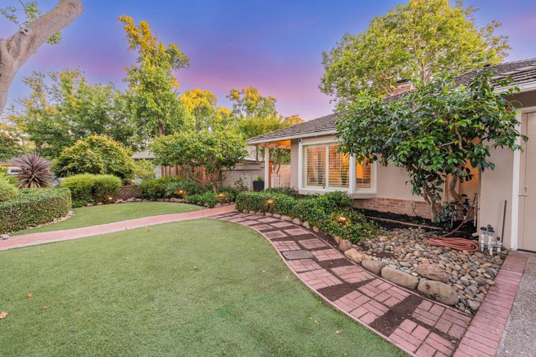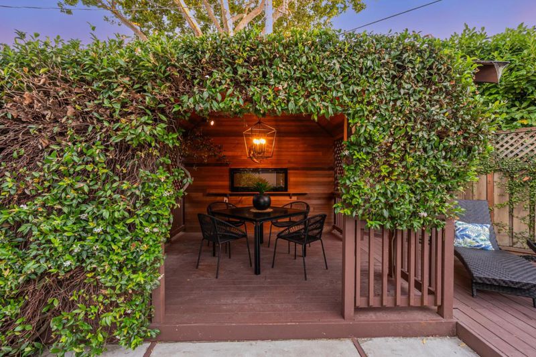
$3,588,000
1,617
SQ FT
$2,219
SQ/FT
534 Hilbar Lane
@ Rhodes Drive & Hamilton Ave - 238 - Green Gables, Palo Alto
- 4 Bed
- 2 Bath
- 5 Park
- 1,617 sqft
- PALO ALTO
-

Welcome to newly remodeled 534 Hilbar Lane, a warm and inviting open floor plan located on a quiet, highly sought-after Green Gables (Duveneck/St. Francis neighborhood). Step into a life of comfort, charm, and endless possibility in the heart of one of Palo Alto's most treasured neighborhoods. The home is filled with natural light and surrounded by mature hedges, artificial grass, and beautifully landscaped gardens. A generous backyard patio provides the perfect setting for outdoor entertaining or quiet relaxation. Witness the refresh with brand new wood flooring, recessed lights, new fixtures throughout, gas furnace installed in 2021, and completely new sewer line to the street. This thoughtfully maintained home offers 4 bedrooms, 2 bathrooms, and garage. With approximately 1,617 square feet of living space on a private 6,161 square foot lot, the home is filled with great memories and love. There is great potential for expansion or the addition of an ADU. Enjoy exceptional walkability to Duveneck Elementary, Rinconada Library and Art Center, Eleanor Pardee and Rinconada Parks, and The Market at Edgewood. Comfort, charm, and opportunity await in one of Palo Altos most desirable neighborhoods.
- Days on Market
- 1 day
- Current Status
- Active
- Original Price
- $3,588,000
- List Price
- $3,588,000
- On Market Date
- Aug 5, 2025
- Property Type
- Single Family Home
- Area
- 238 - Green Gables
- Zip Code
- 94303
- MLS ID
- ML82017030
- APN
- 003-15-071
- Year Built
- 1950
- Stories in Building
- 1
- Possession
- Unavailable
- Data Source
- MLSL
- Origin MLS System
- MLSListings, Inc.
Duveneck Elementary School
Public K-5 Elementary
Students: 374 Distance: 0.3mi
International School Of The Peninsula
Private K
Students: 75 Distance: 0.3mi
Fusion Academy Palo Alto
Private 6-12 Coed
Students: 55 Distance: 0.3mi
Stratford School
Private K-5 Coed
Students: 202 Distance: 0.7mi
Hope Technology School
Private K-8 Alternative, Elementary, Coed
Students: 125 Distance: 0.7mi
Ronald Mcnair Academy
Public 6-8 Elementary
Students: 114 Distance: 0.7mi
- Bed
- 4
- Bath
- 2
- Parking
- 5
- Attached Garage
- SQ FT
- 1,617
- SQ FT Source
- Unavailable
- Lot SQ FT
- 6,161.0
- Lot Acres
- 0.141437 Acres
- Cooling
- Other
- Dining Room
- Breakfast Bar, Breakfast Nook, Dining Area, Eat in Kitchen
- Disclosures
- Natural Hazard Disclosure
- Family Room
- Separate Family Room
- Flooring
- Hardwood
- Foundation
- Concrete Perimeter
- Fire Place
- Gas Log, Gas Starter, Wood Burning
- Heating
- Central Forced Air
- Fee
- Unavailable
MLS and other Information regarding properties for sale as shown in Theo have been obtained from various sources such as sellers, public records, agents and other third parties. This information may relate to the condition of the property, permitted or unpermitted uses, zoning, square footage, lot size/acreage or other matters affecting value or desirability. Unless otherwise indicated in writing, neither brokers, agents nor Theo have verified, or will verify, such information. If any such information is important to buyer in determining whether to buy, the price to pay or intended use of the property, buyer is urged to conduct their own investigation with qualified professionals, satisfy themselves with respect to that information, and to rely solely on the results of that investigation.
School data provided by GreatSchools. School service boundaries are intended to be used as reference only. To verify enrollment eligibility for a property, contact the school directly.
