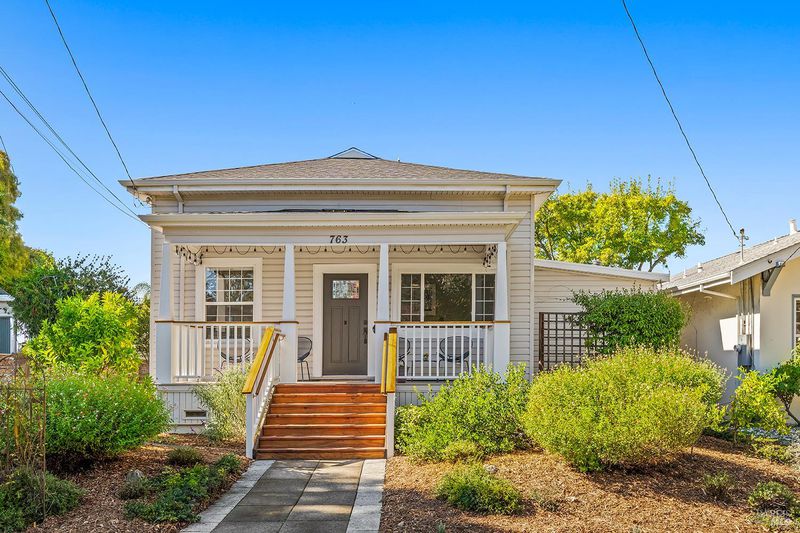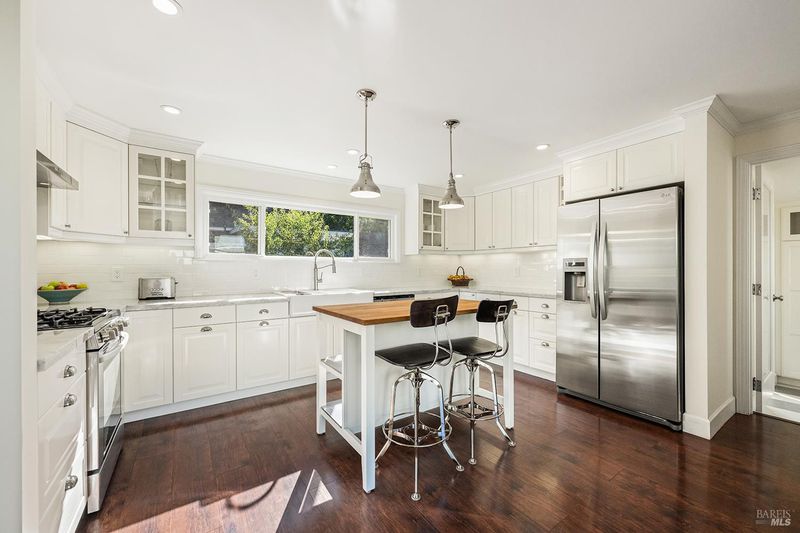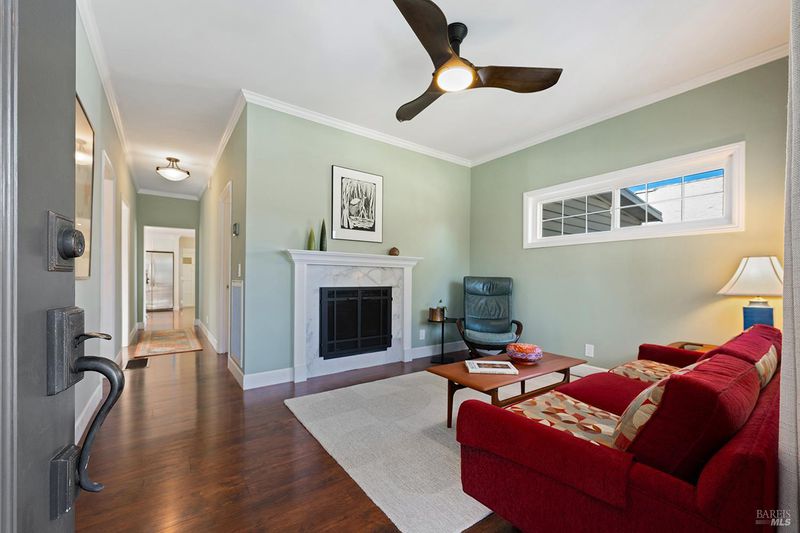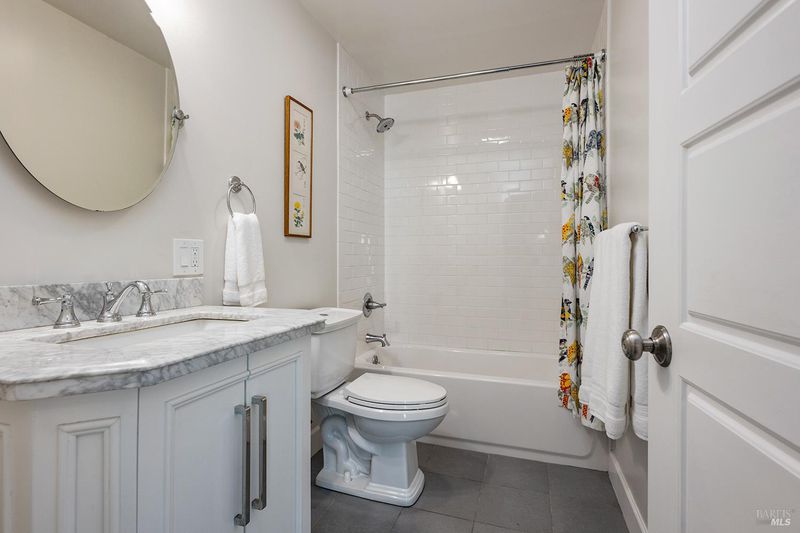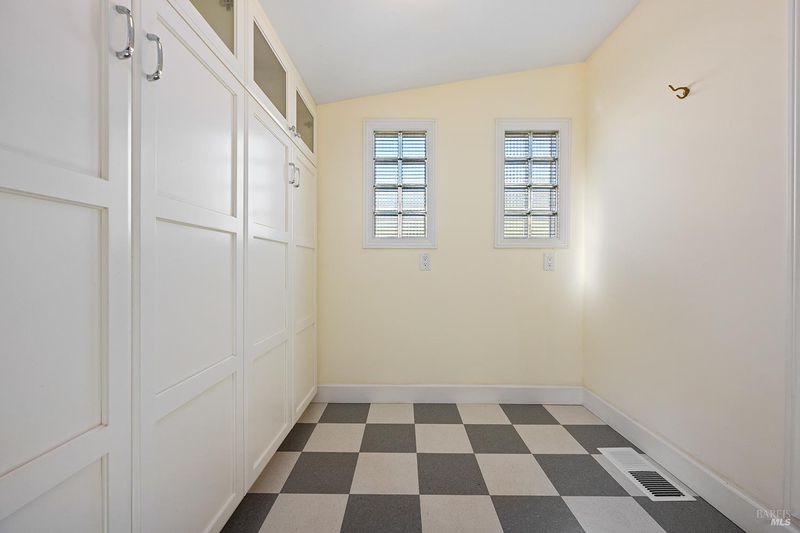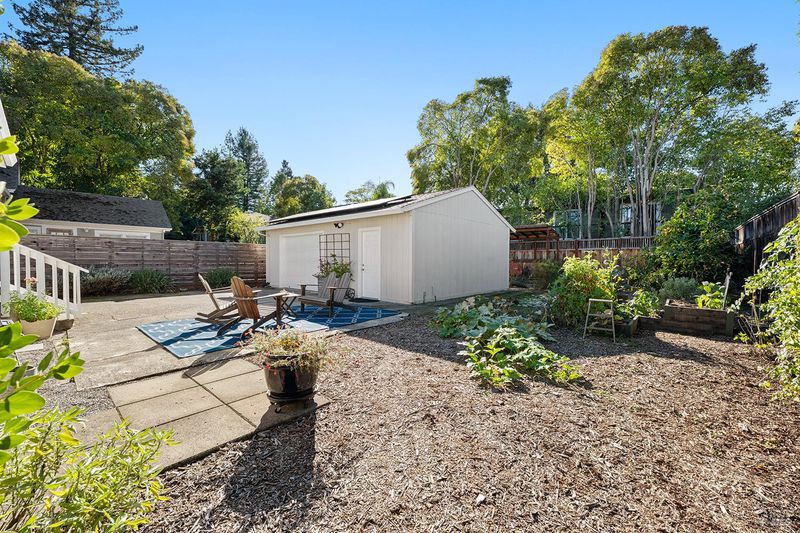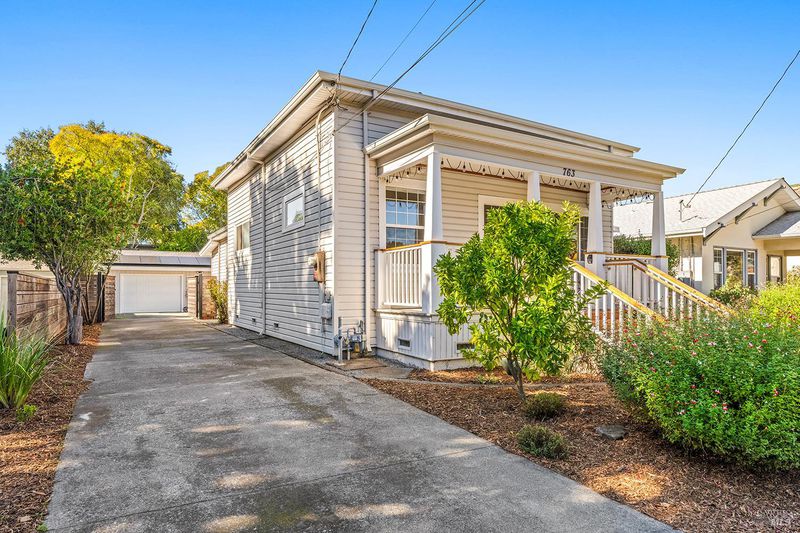
$775,000
1,211
SQ FT
$640
SQ/FT
763 Beaver Street
@ Benton - Santa Rosa-Northeast, Santa Rosa
- 3 Bed
- 2 Bath
- 5 Park
- 1,211 sqft
- Santa Rosa
-

-
Sat Nov 1, 1:00 pm - 3:00 pm
-
Sun Nov 2, 2:00 pm - 4:00 pm
Sparkling clean and move-in ready, this charming vintage home with its welcoming front porch offers three bedrooms and two full bathrooms, each with marble-topped vanities and subway-tiled shower walls. The show-stopping kitchen is bright and open, featuring white cabinetry, marble counters, generous workspace, and a custom island for meal prep and casual seating, plus room for a dining table. Sliding doors open to an expansive deck for easy alfresco dining. A spacious pantry with custom cabinetry leads to laundry room with sink. The large, sunny backyard is beautifully landscaped with a decorative river rock swale, fruit trees, and raised garden beds. It's a rare thing to find an older home with so many major improvements to infrastructure, including a newer roof (main house 2024), deck, updated electrical and plumbing, high-efficiency furnace and heat pump with new ducting, upgraded attic insulation, dual paned windows, owned solar under NEM 2, garage wall insulation, and permitted seismic retrofitting. A long driveway and oversized garage with room for parking and workshop provide ample off-street parking, and a custom gate creates a private yard. Located in the desirable Santa Rosa Junior College neighborhood near shops, parks, and restaurants.
- Days on Market
- 0 days
- Current Status
- Active
- Original Price
- $775,000
- List Price
- $775,000
- On Market Date
- Oct 29, 2025
- Property Type
- Single Family Residence
- Area
- Santa Rosa-Northeast
- Zip Code
- 95404
- MLS ID
- 325094324
- APN
- 180-790-006-000
- Year Built
- 1920
- Stories in Building
- Unavailable
- Possession
- Close Of Escrow
- Data Source
- BAREIS
- Origin MLS System
Santa Rosa Charter School For The Arts
Charter K-8 Elementary
Students: 400 Distance: 0.1mi
Santa Rosa Middle School
Public 7-8 Middle
Students: 548 Distance: 0.2mi
St. Luke Lutheran
Private PK-8 Elementary, Religious, Coed
Students: 109 Distance: 0.3mi
Stuart Preparatory School
Private PK-9 Elementary, Coed
Students: 65 Distance: 0.3mi
New Horizon School And Learning Center
Private 6-12 Special Education, Secondary, Coed
Students: 18 Distance: 0.4mi
Santa Rosa High School
Public 9-12 Secondary
Students: 1948 Distance: 0.5mi
- Bed
- 3
- Bath
- 2
- Low-Flow Toilet(s), Marble, Shower Stall(s), Tile, Window
- Parking
- 5
- Detached, Tandem Garage, Uncovered Parking Spaces 2+
- SQ FT
- 1,211
- SQ FT Source
- Not Verified
- Lot SQ FT
- 7,500.0
- Lot Acres
- 0.1722 Acres
- Kitchen
- Island, Marble Counter, Wood Counter
- Cooling
- Ceiling Fan(s), Central, Heat Pump
- Dining Room
- Space in Kitchen
- Flooring
- Carpet, Laminate, Linoleum, Tile, Vinyl
- Foundation
- Concrete Perimeter
- Fire Place
- Electric, Living Room
- Heating
- Central, Electric, Fireplace(s), Gas, Heat Pump
- Laundry
- Cabinets, Dryer Included, Gas Hook-Up, Inside Room, Sink, Washer Included
- Main Level
- Bedroom(s), Full Bath(s), Kitchen, Living Room, Primary Bedroom
- Possession
- Close Of Escrow
- Fee
- $0
MLS and other Information regarding properties for sale as shown in Theo have been obtained from various sources such as sellers, public records, agents and other third parties. This information may relate to the condition of the property, permitted or unpermitted uses, zoning, square footage, lot size/acreage or other matters affecting value or desirability. Unless otherwise indicated in writing, neither brokers, agents nor Theo have verified, or will verify, such information. If any such information is important to buyer in determining whether to buy, the price to pay or intended use of the property, buyer is urged to conduct their own investigation with qualified professionals, satisfy themselves with respect to that information, and to rely solely on the results of that investigation.
School data provided by GreatSchools. School service boundaries are intended to be used as reference only. To verify enrollment eligibility for a property, contact the school directly.
