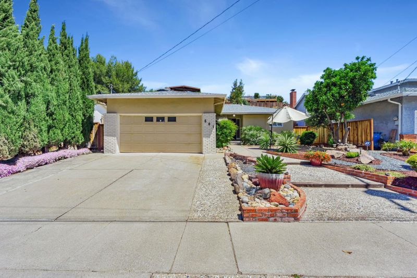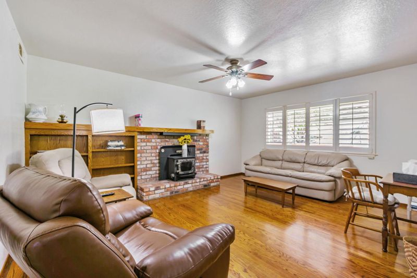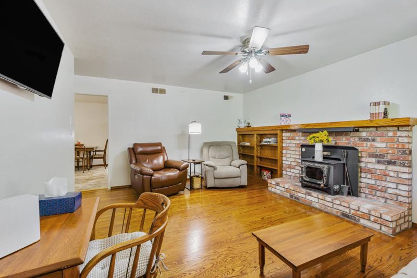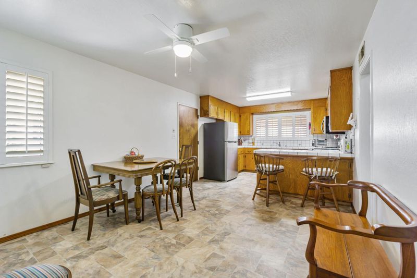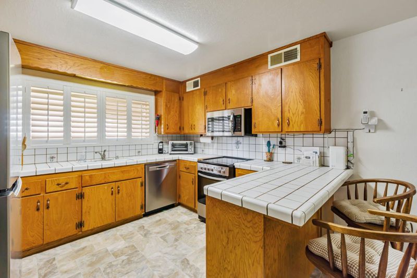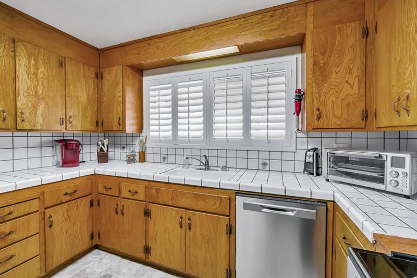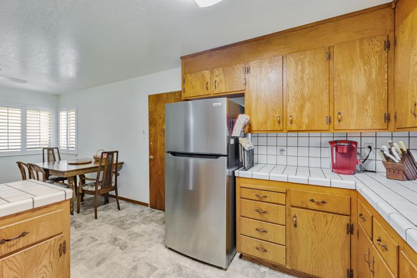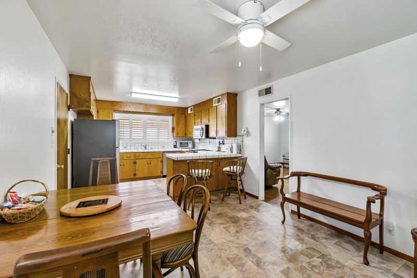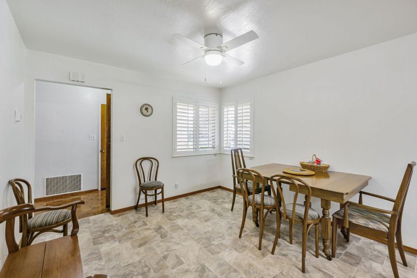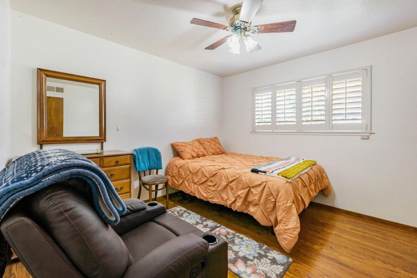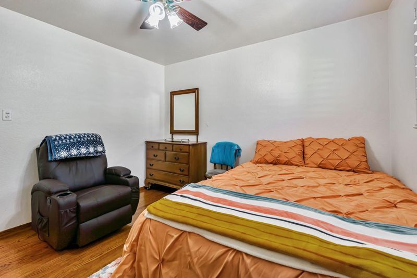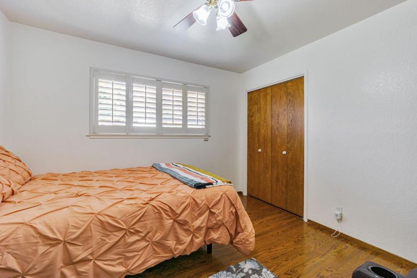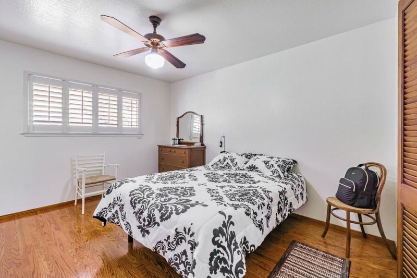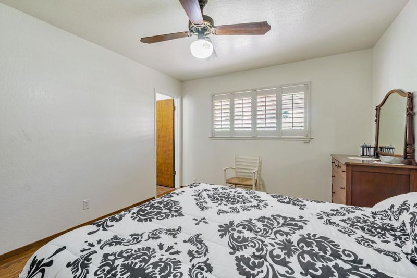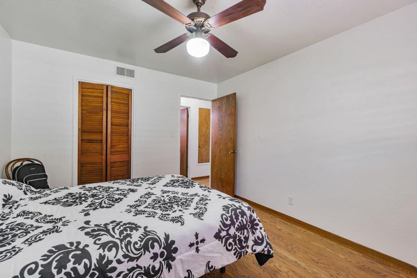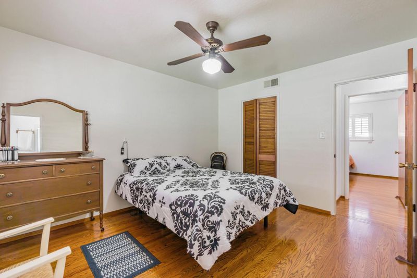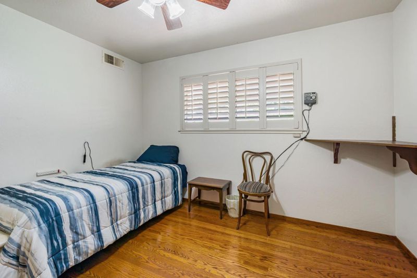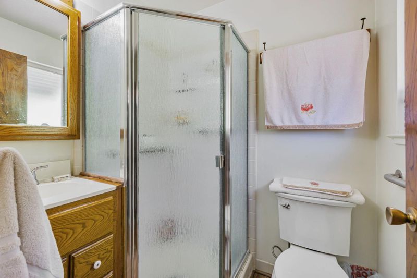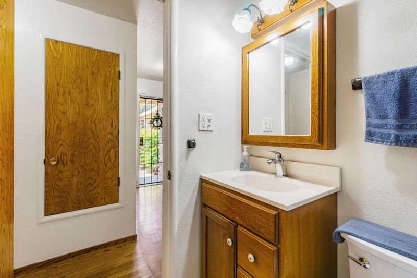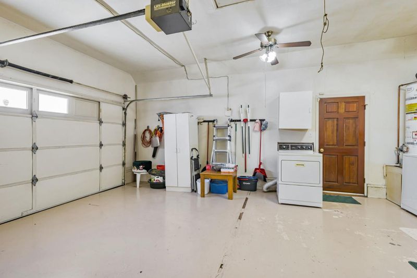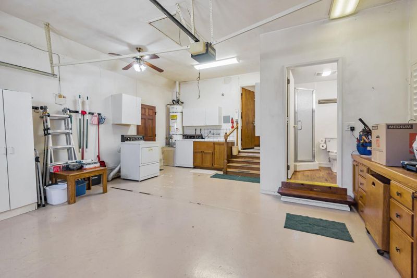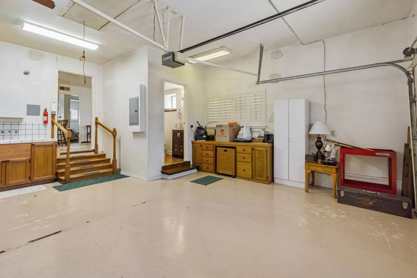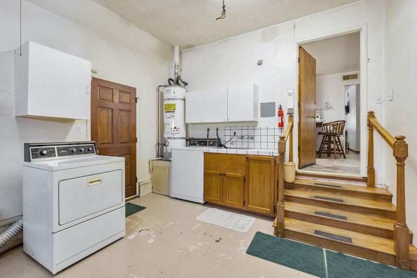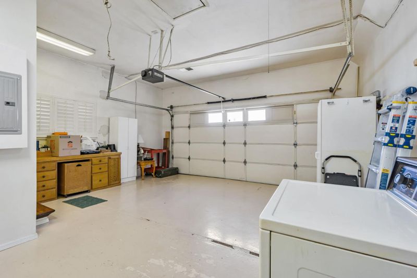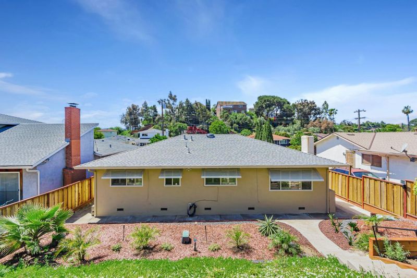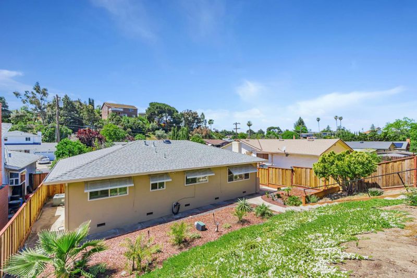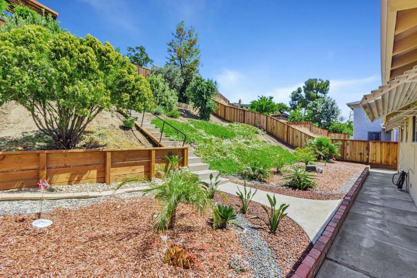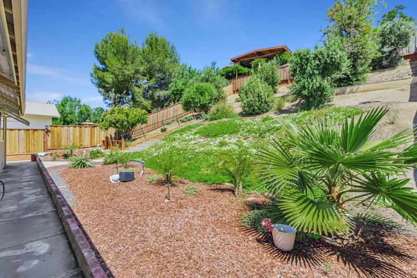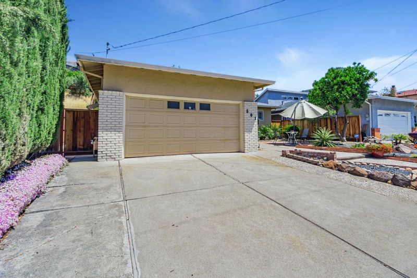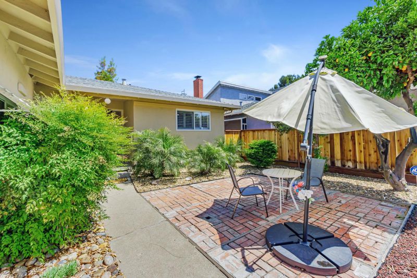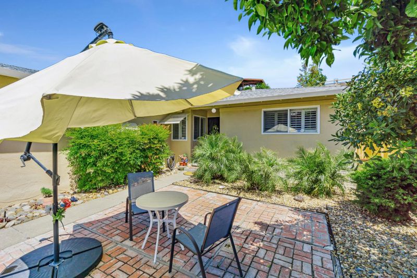
$499,999
1,262
SQ FT
$396
SQ/FT
501 Lindley Drive
@ Ashburton Dr - 6200 - Antioch, Antioch
- 3 Bed
- 2 Bath
- 2 Park
- 1,262 sqft
- ANTIOCH
-

-
Sat May 3, 1:00 pm - 3:00 pm
-
Sun May 4, 1:00 pm - 3:00 pm
Welcome to this beautifully maintained 3-bedroom, 3-bathroom home offering 1,262 sqft of comfortable living space. This inviting residence features a combination of wood and tile flooring throughout, creating a warm and timeless aesthetic. Step into the spacious living room, perfect for relaxing or entertaining guests. The kitchen is complete with stainless steel appliances, ample cabinetry for storage, and a functional layout ideal for daily living. Each bedroom is generously sized, offering plenty of natural light and flexibility. The primary suite features an ensuite bathroom with a sleek stall shower, while the additional bathroom includes a shower over tub for added convenience. Enjoy the outdoors in the landscaped front yard, or unwind in the large backyard with an uphill slope, ideal for gardening, play areas, or future enhancements. The side fences were replaced within the last two years, adding both privacy and curb appeal. Additionally, the electric subpanel was newly upgraded in February 2025 to support modern living needs. Conveniently located near grocery stores, shopping, dining and parks with easy access to CA-4. This home perfectly blends comfort, functionality, and outdoor space ready for you to move in and make it your own.
- Days on Market
- 1 day
- Current Status
- Active
- Original Price
- $499,999
- List Price
- $499,999
- On Market Date
- May 1, 2025
- Property Type
- Single Family Home
- Area
- 6200 - Antioch
- Zip Code
- 94509
- MLS ID
- ML82003731
- APN
- 068-311-001-9
- Year Built
- 1964
- Stories in Building
- 1
- Possession
- Unavailable
- Data Source
- MLSL
- Origin MLS System
- MLSListings, Inc.
Paideia Academy
Private K-12
Students: 20 Distance: 0.2mi
Steppingstones Academy
Private K-11 Elementary, Religious, Nonprofit
Students: NA Distance: 0.2mi
Belshaw Elementary School
Public K-5 Elementary
Students: 549 Distance: 0.3mi
Bidwell Continuation High School
Public 10-12 Continuation
Students: 151 Distance: 0.5mi
Park Middle School
Public 6-8 Middle
Students: 1108 Distance: 0.9mi
Rocketship Delta Prep
Charter K-5
Students: 422 Distance: 0.9mi
- Bed
- 3
- Bath
- 2
- Stall Shower, Tile
- Parking
- 2
- Attached Garage
- SQ FT
- 1,262
- SQ FT Source
- Unavailable
- Lot SQ FT
- 7,685.0
- Lot Acres
- 0.176423 Acres
- Kitchen
- Dishwasher, Microwave, Oven Range - Electric, Refrigerator
- Cooling
- Central AC
- Dining Room
- Dining Area
- Disclosures
- Natural Hazard Disclosure
- Family Room
- No Family Room
- Flooring
- Tile, Wood
- Foundation
- Other
- Fire Place
- Living Room
- Heating
- Central Forced Air
- Laundry
- In Garage
- Fee
- Unavailable
MLS and other Information regarding properties for sale as shown in Theo have been obtained from various sources such as sellers, public records, agents and other third parties. This information may relate to the condition of the property, permitted or unpermitted uses, zoning, square footage, lot size/acreage or other matters affecting value or desirability. Unless otherwise indicated in writing, neither brokers, agents nor Theo have verified, or will verify, such information. If any such information is important to buyer in determining whether to buy, the price to pay or intended use of the property, buyer is urged to conduct their own investigation with qualified professionals, satisfy themselves with respect to that information, and to rely solely on the results of that investigation.
School data provided by GreatSchools. School service boundaries are intended to be used as reference only. To verify enrollment eligibility for a property, contact the school directly.
