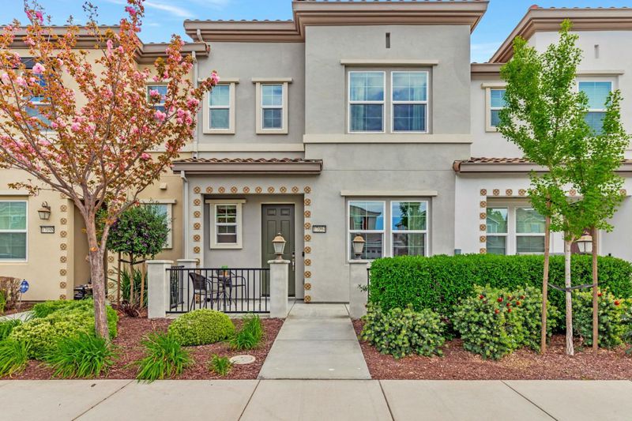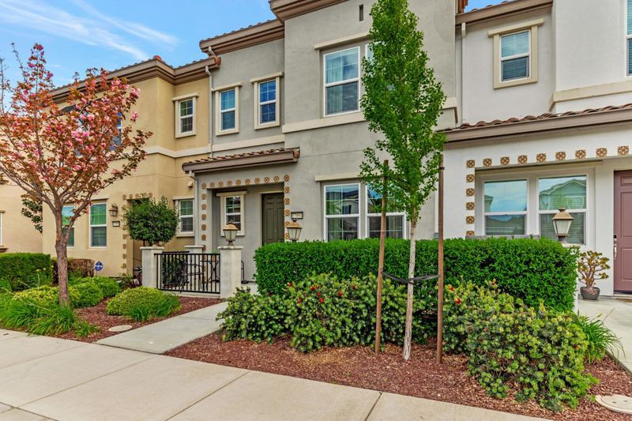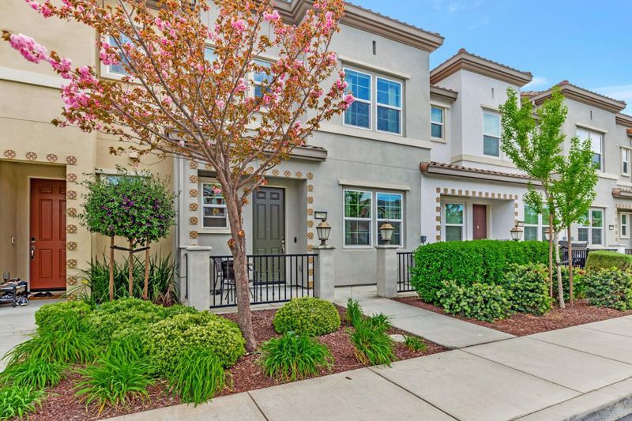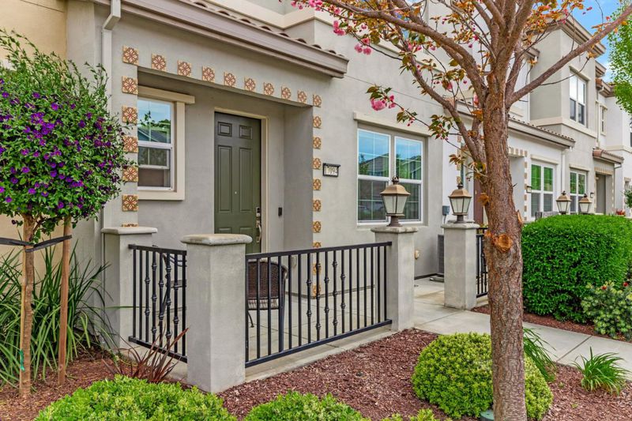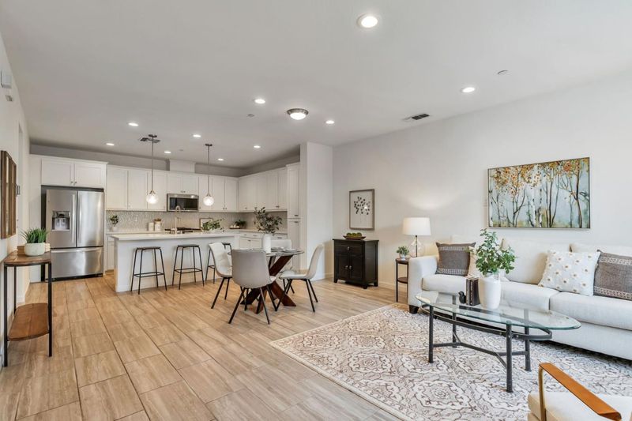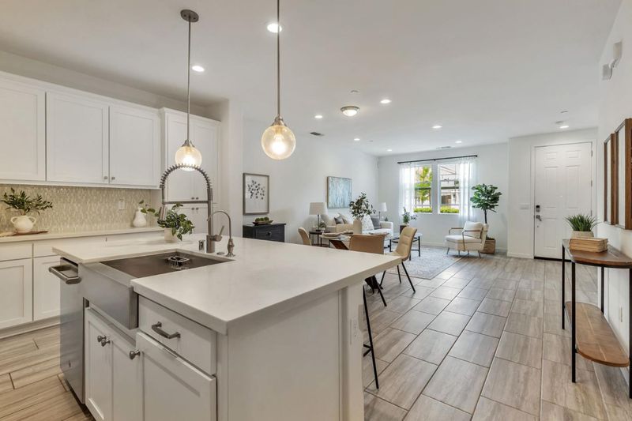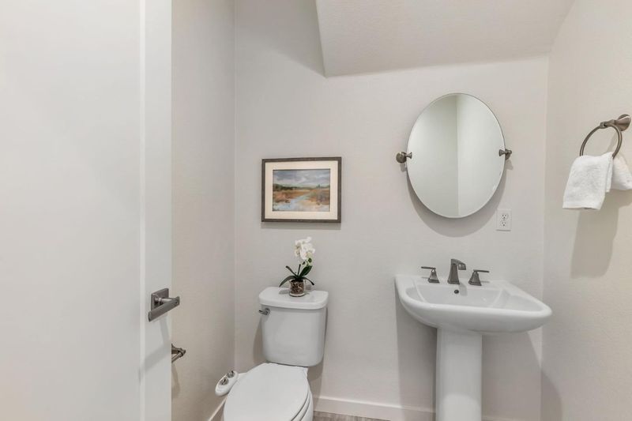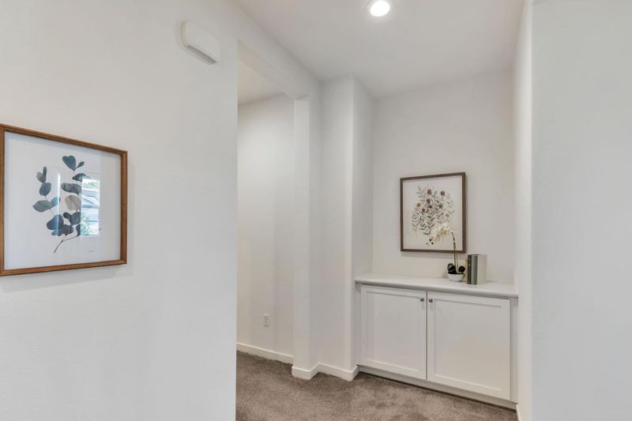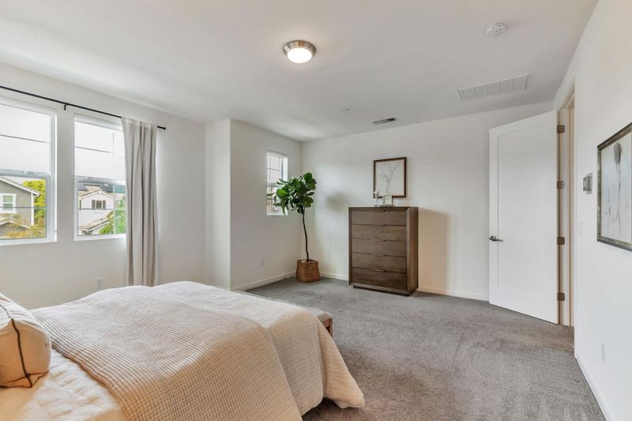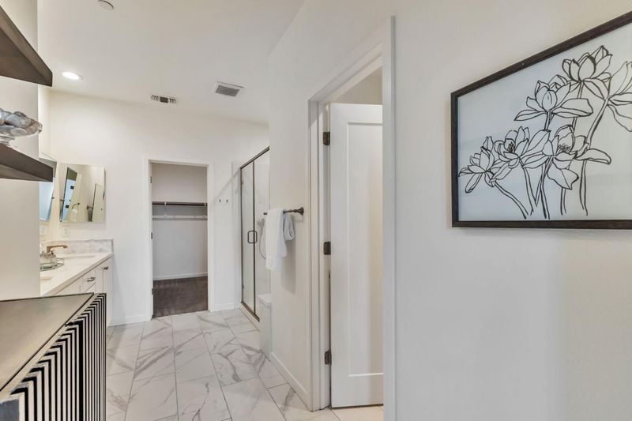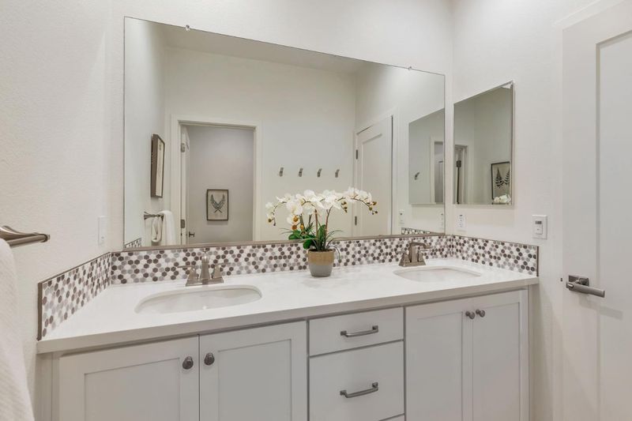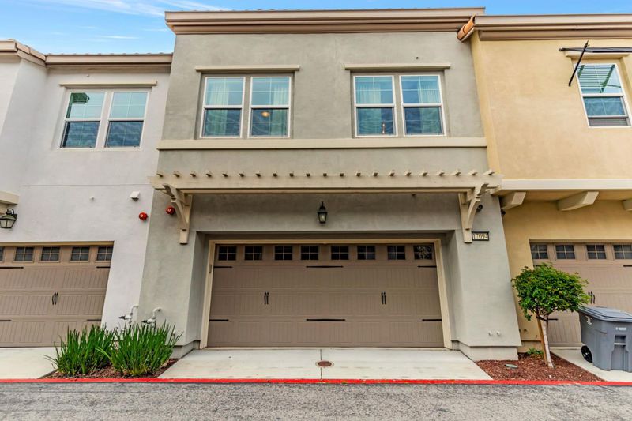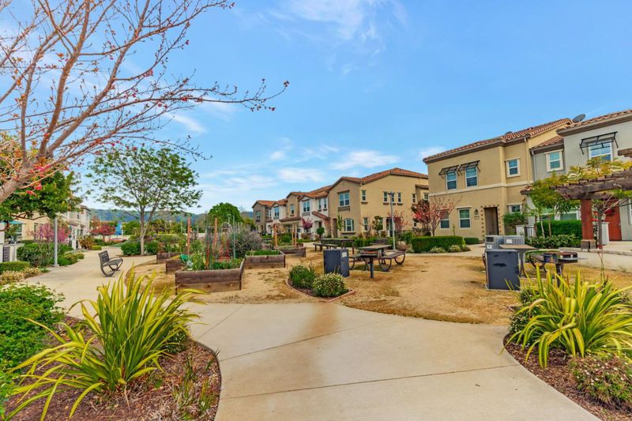
$1,015,000
1,765
SQ FT
$575
SQ/FT
17094 Saint Brendan Loop
@ Dunne - 1 - Morgan Hill / Gilroy / San Martin, Morgan Hill
- 3 Bed
- 3 (2/1) Bath
- 2 Park
- 1,765 sqft
- MORGAN HILL
-

-
Wed Apr 30, 5:00 pm - 6:00 pm
Executive Townhome in Prime Morgan Hill Location
Welcome to this sundrenched, executive townhome located in the vibrant heart of Morgan Hill, CA. Imagine mornings in your chef-inspired kitchen, complete with sleek shaker cabinets and a sprawling island perfect for family breakfasts, featuring an oversized sink that makes cleanup a breeze. Retreat to your enormous master suite, a true sanctuary with fully upgraded bathrooms and a walk-in closet that dreams are made of. No more cold showers thanks to the tankless water heater, and pure, refreshing water is guaranteed with the built-in water softener and reverse osmosis system. Plus, your spacious two-car garage is already wired for your electric vehicle! Step outside and find a vibrant community, where laughter fills the air at the common area's picnic benches, community garden BBQs, and playful tot-lot. And the best part? Trader Joe's, Starbucks, and a lineup of fantastic restaurants and shops are just a short, sun-kissed walk away. This isn't just a home; it's a lifestyle upgrade, nestled in a beautiful neighborhood surrounded by single-family homes.
- Days on Market
- 5 days
- Current Status
- Active
- Original Price
- $1,015,000
- List Price
- $1,015,000
- On Market Date
- Apr 25, 2025
- Property Type
- Townhouse
- Area
- 1 - Morgan Hill / Gilroy / San Martin
- Zip Code
- 95037
- MLS ID
- ML82004344
- APN
- 726-56-004
- Year Built
- 2019
- Stories in Building
- 2
- Possession
- COE
- Data Source
- MLSL
- Origin MLS System
- MLSListings, Inc.
Tutor Time
Private PK-6
Students: NA Distance: 0.3mi
Voices College-Bound Language Academy At Morgan Hill
Charter K-8
Students: 247 Distance: 0.6mi
Nordstrom Elementary School
Public K-5 Elementary
Students: 614 Distance: 0.7mi
Barrett Elementary School
Public K-5 Elementary
Students: 419 Distance: 0.8mi
Live Oak High School
Public 9-12 Secondary
Students: 1161 Distance: 1.0mi
Shadow Mountain Baptist School
Private PK-12 Combined Elementary And Secondary, Religious, Nonprofit
Students: 106 Distance: 1.1mi
- Bed
- 3
- Bath
- 3 (2/1)
- Double Sinks, Half on Ground Floor, Primary - Stall Shower(s), Shower over Tub - 1, Solid Surface, Stall Shower, Updated Bath
- Parking
- 2
- Attached Garage, Electric Car Hookup
- SQ FT
- 1,765
- SQ FT Source
- Unavailable
- Lot SQ FT
- 1,171.0
- Lot Acres
- 0.026882 Acres
- Kitchen
- Exhaust Fan, Garbage Disposal, Hood Over Range, Island with Sink, Microwave, Oven Range - Gas, Refrigerator
- Cooling
- Central AC
- Dining Room
- Dining Area in Living Room, No Formal Dining Room
- Disclosures
- NHDS Report
- Family Room
- No Family Room
- Flooring
- Carpet, Tile
- Foundation
- Concrete Slab
- Heating
- Central Forced Air - Gas
- Laundry
- In Utility Room, Inside, Washer / Dryer
- Possession
- COE
- * Fee
- $320
- Name
- Madison Gate
- *Fee includes
- Common Area Electricity, Common Area Gas, Exterior Painting, Insurance - Hazard, Landscaping / Gardening, Maintenance - Common Area, Maintenance - Exterior, Management Fee, Reserves, and Roof
MLS and other Information regarding properties for sale as shown in Theo have been obtained from various sources such as sellers, public records, agents and other third parties. This information may relate to the condition of the property, permitted or unpermitted uses, zoning, square footage, lot size/acreage or other matters affecting value or desirability. Unless otherwise indicated in writing, neither brokers, agents nor Theo have verified, or will verify, such information. If any such information is important to buyer in determining whether to buy, the price to pay or intended use of the property, buyer is urged to conduct their own investigation with qualified professionals, satisfy themselves with respect to that information, and to rely solely on the results of that investigation.
School data provided by GreatSchools. School service boundaries are intended to be used as reference only. To verify enrollment eligibility for a property, contact the school directly.
