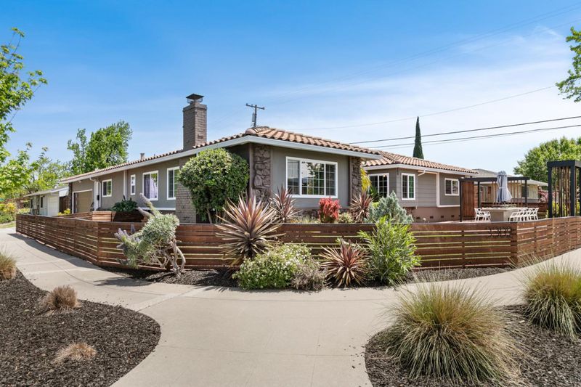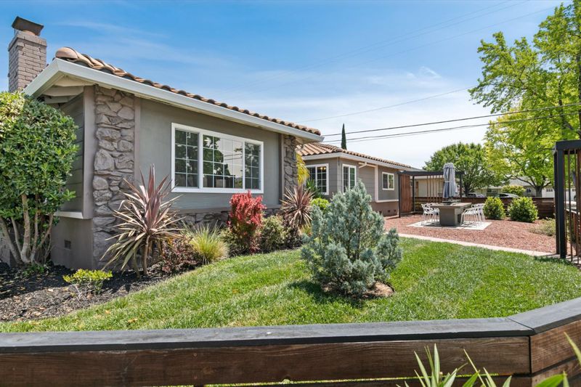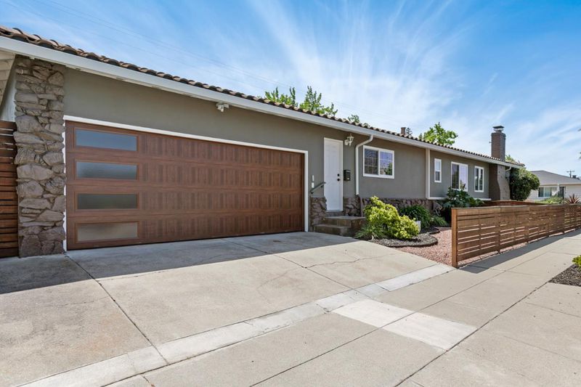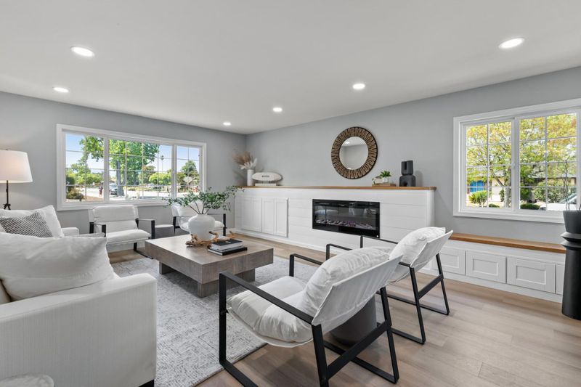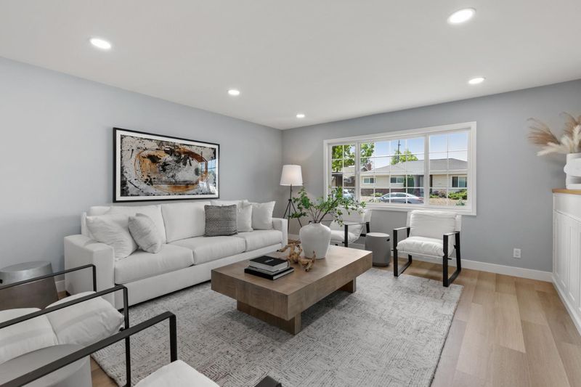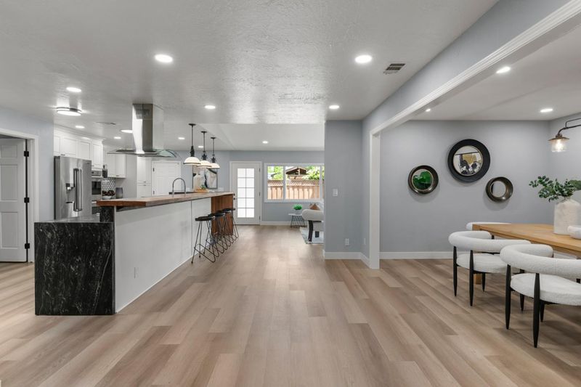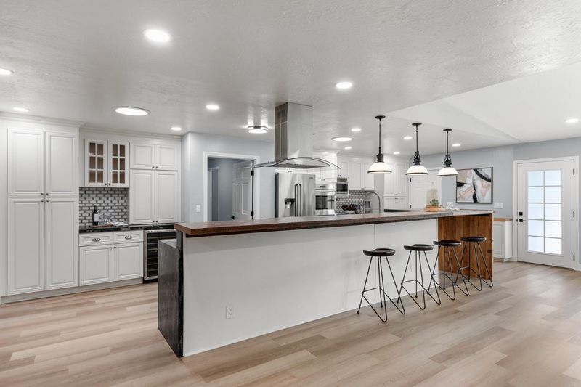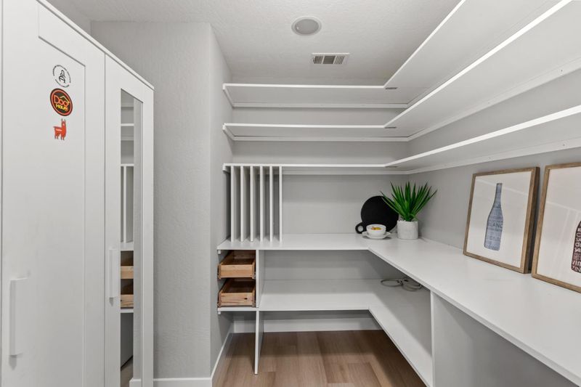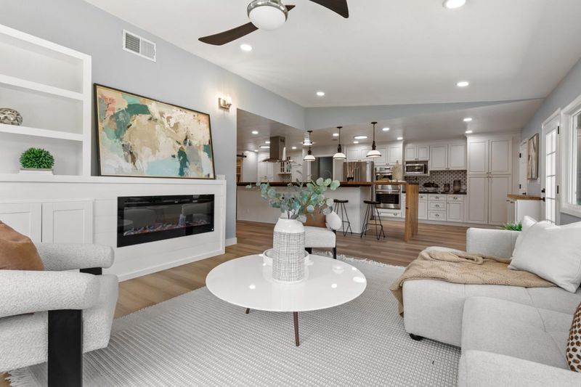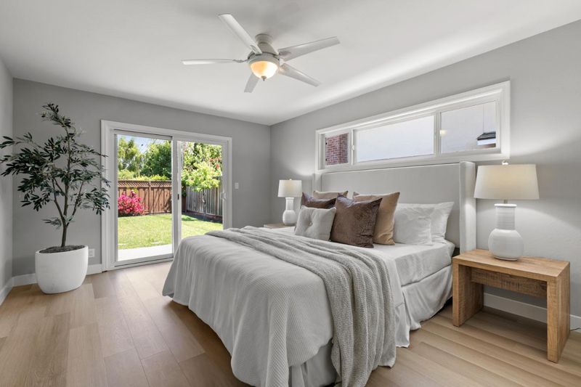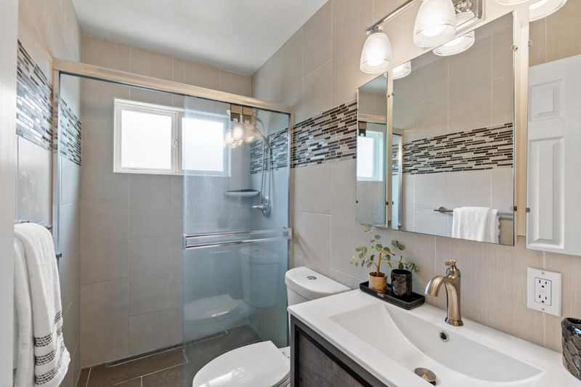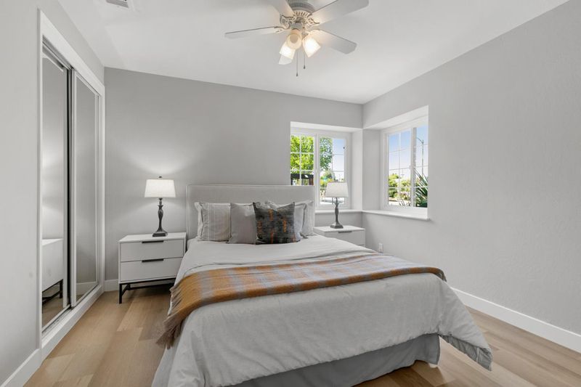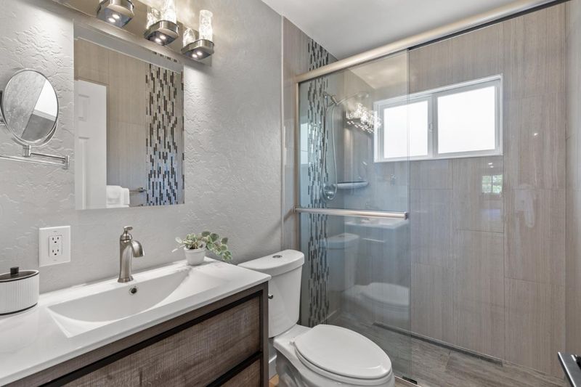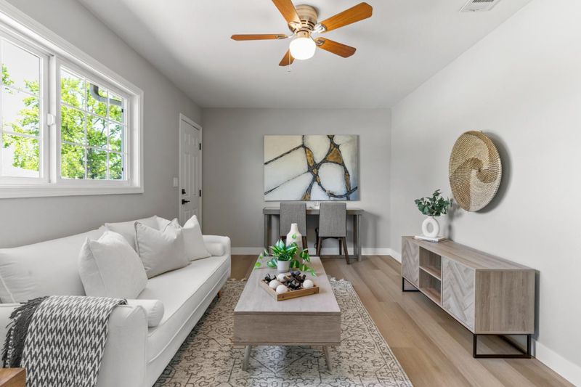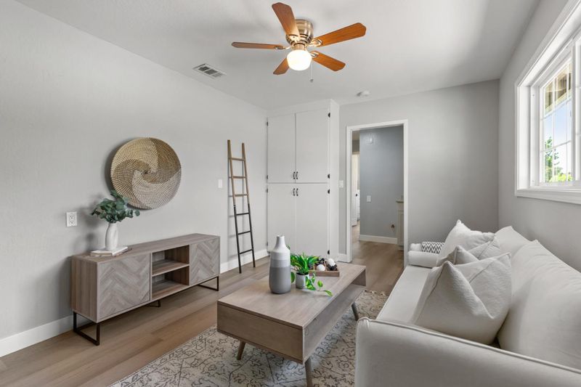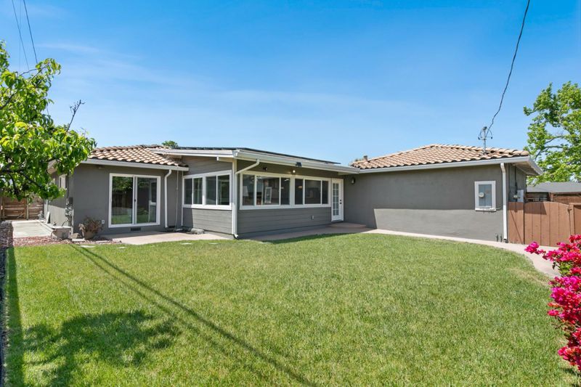
$2,498,000
2,645
SQ FT
$944
SQ/FT
3302 Como Lane
@ Shaw Drive - 14 - Cambrian, San Jose
- 4 Bed
- 3 Bath
- 2 Park
- 2,645 sqft
- SAN JOSE
-

-
Fri May 2, 4:00 pm - 6:00 pm
Please bring your buyers!
-
Sat May 3, 1:00 pm - 4:00 pm
Please bring your buyers!
-
Sun May 4, 1:00 pm - 4:00 pm
Please bring your buyers!
Welcome to 3302 Como Ln! An oasis where luxury & comfort harmoniously blend within one of Cambrian's most desirable homes on a corner lot. This exquisite residence boasts 4 beds & 3 baths w/ new SPC floors, baseboards, fresh paint, owned solar, EV charger & many more upgraded features throughout the home. Be sure to take advantage of the in-law unit, which offers privacy & convenience for guests or families living together; a great feature for enhancing comfort & flexibility. As you step inside, you'll be greeted by an inviting open floor plan with a cozy living room, perfect for gatherings, seamlessly connecting to a stunning great room that flows into a stylish dining area. The heart of this home is undoubtedly the impressive designer kitchen, showcasing high-end appliances, a magnificent 17 ft island with sleek black leather granite, & custom reclaimed wood countertops that bring warmth & character. A spacious walk-in pantry provides ample storage for all your culinary needs. Step outside to discover a delightful front yard with newly installed grass & a custom fire table surrounded by handcrafted & beautifully designed pergola. The extensive backyard offers an idyllic setting for summer barbecues or basking in the sun, creating a perfect retreat. This home is truly a gem!
- Days on Market
- 1 day
- Current Status
- Active
- Original Price
- $2,498,000
- List Price
- $2,498,000
- On Market Date
- May 1, 2025
- Property Type
- Single Family Home
- Area
- 14 - Cambrian
- Zip Code
- 95118
- MLS ID
- ML82004954
- APN
- 447-20-080
- Year Built
- 1961
- Stories in Building
- 1
- Possession
- Unavailable
- Data Source
- MLSL
- Origin MLS System
- MLSListings, Inc.
Reed Elementary School
Public K-5 Elementary
Students: 445 Distance: 0.3mi
Glory of Learning
Private 4-9 Coed
Students: NA Distance: 0.6mi
Hacienda Science/Environmental Magnet School
Public K-5 Elementary
Students: 706 Distance: 0.8mi
Sartorette Charter School
Charter K-5 Elementary
Students: 400 Distance: 0.9mi
Branham High School
Public 9-12 Secondary
Students: 1802 Distance: 1.0mi
Presentation High School
Private 9-12 Secondary, Religious, All Female
Students: 750 Distance: 1.0mi
- Bed
- 4
- Bath
- 3
- Parking
- 2
- Attached Garage
- SQ FT
- 2,645
- SQ FT Source
- Unavailable
- Lot SQ FT
- 7,875.0
- Lot Acres
- 0.180785 Acres
- Cooling
- Ceiling Fan, Central AC
- Dining Room
- Formal Dining Room
- Disclosures
- Natural Hazard Disclosure
- Family Room
- Kitchen / Family Room Combo
- Foundation
- Crawl Space
- Fire Place
- Family Room, Insert, Living Room
- Heating
- Central Forced Air - Gas
- Fee
- Unavailable
MLS and other Information regarding properties for sale as shown in Theo have been obtained from various sources such as sellers, public records, agents and other third parties. This information may relate to the condition of the property, permitted or unpermitted uses, zoning, square footage, lot size/acreage or other matters affecting value or desirability. Unless otherwise indicated in writing, neither brokers, agents nor Theo have verified, or will verify, such information. If any such information is important to buyer in determining whether to buy, the price to pay or intended use of the property, buyer is urged to conduct their own investigation with qualified professionals, satisfy themselves with respect to that information, and to rely solely on the results of that investigation.
School data provided by GreatSchools. School service boundaries are intended to be used as reference only. To verify enrollment eligibility for a property, contact the school directly.
