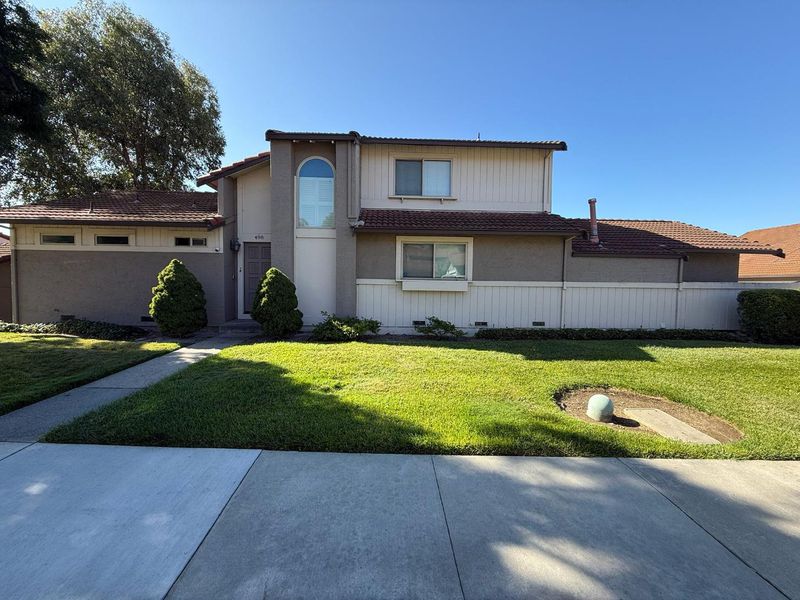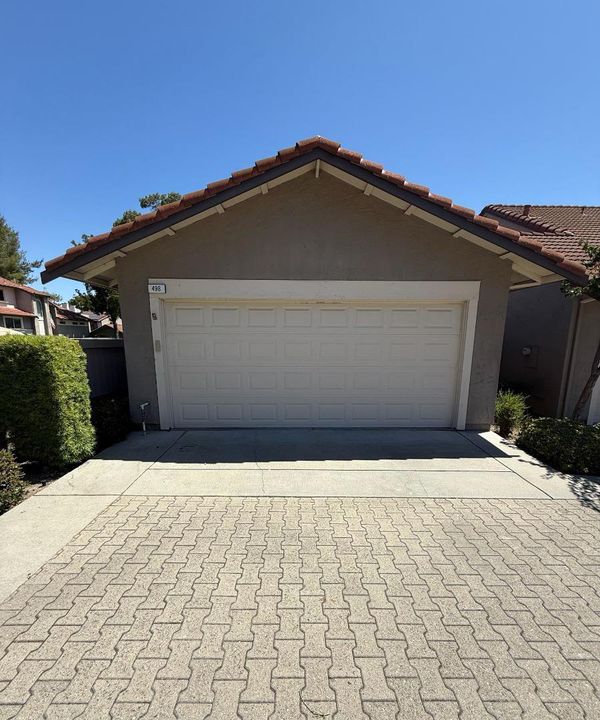
$1,099,000
1,745
SQ FT
$630
SQ/FT
498 Verano Court
@ Rahway Drive - 11 - South San Jose, San Jose
- 3 Bed
- 3 (2/1) Bath
- 2 Park
- 1,745 sqft
- San Jose
-

Welcome to this stunning 3-bedroom, single-family home, tucked away on a tranquil cul-de-sac with scenic hilltop charm. Perfectly positioned near Kaiser Permanente, Valley Christian Schools, parks, shopping, freeways, VTA light rail, and Caltrain for ultimate convenience. The gourmet kitchen dazzles with sleek granite counters and premium stainless steel appliances, opening to a radiant family room with expansive glass doors. Soaring vaulted ceilings grace the airy living area, while the elegant dining space features its own glass door for seamless indoor-outdoor flow. The luxurious primary suite offers vaulted ceilings, a private glass door, and a spa-like ensuite with dual sinks and a makeup vanity. Modernized bathrooms, double-pane windows, central A/C, and refined crown molding elevate the style. Unwind in the secluded backyard with a paver patio, lush turf, and a cozy deck. Complete with a 2-car garage, this move-in-ready haven awaits. Schedule your visit now!
- Days on Market
- 1 day
- Current Status
- Active
- Original Price
- $1,099,000
- List Price
- $1,099,000
- On Market Date
- Jul 30, 2025
- Property Type
- Single Family Home
- Area
- 11 - South San Jose
- Zip Code
- 95111
- MLS ID
- ML82016418
- APN
- 684-22-046
- Year Built
- 1989
- Stories in Building
- 2
- Possession
- COE
- Data Source
- MLSL
- Origin MLS System
- MLSListings, Inc.
The Academy
Public 5-8 Opportunity Community
Students: 6 Distance: 0.2mi
Stipe (Samuel) Elementary School
Public K-6 Elementary
Students: 423 Distance: 0.2mi
Davis (Caroline) Intermediate School
Public 7-8 Middle
Students: 596 Distance: 0.3mi
Edenvale Elementary School
Public K-6 Elementary
Students: 485 Distance: 0.7mi
Christopher Elementary School
Public K-8 Elementary
Students: 375 Distance: 0.8mi
Valley Christian High School
Private 9-12 Religious, Coed
Students: 1625 Distance: 1.0mi
- Bed
- 3
- Bath
- 3 (2/1)
- Double Sinks, Half on Ground Floor, Showers over Tubs - 2+
- Parking
- 2
- Attached Garage
- SQ FT
- 1,745
- SQ FT Source
- Unavailable
- Lot SQ FT
- 2,830.0
- Lot Acres
- 0.064968 Acres
- Kitchen
- Dishwasher, Cooktop - Gas, Microwave, Exhaust Fan, Refrigerator, Oven - Electric
- Cooling
- Ceiling Fan, Central AC
- Dining Room
- Formal Dining Room, Breakfast Nook
- Disclosures
- Natural Hazard Disclosure
- Family Room
- Separate Family Room
- Flooring
- Hardwood, Vinyl / Linoleum
- Foundation
- Crawl Space
- Fire Place
- Wood Burning
- Heating
- Forced Air
- Laundry
- In Garage, Washer / Dryer
- Possession
- COE
- * Fee
- $258
- Name
- Verano Homeowners Association
- *Fee includes
- Landscaping / Gardening, Management Fee, Reserves, Security Service, Common Area Electricity, Insurance, Common Area Gas, and Maintenance - Common Area
MLS and other Information regarding properties for sale as shown in Theo have been obtained from various sources such as sellers, public records, agents and other third parties. This information may relate to the condition of the property, permitted or unpermitted uses, zoning, square footage, lot size/acreage or other matters affecting value or desirability. Unless otherwise indicated in writing, neither brokers, agents nor Theo have verified, or will verify, such information. If any such information is important to buyer in determining whether to buy, the price to pay or intended use of the property, buyer is urged to conduct their own investigation with qualified professionals, satisfy themselves with respect to that information, and to rely solely on the results of that investigation.
School data provided by GreatSchools. School service boundaries are intended to be used as reference only. To verify enrollment eligibility for a property, contact the school directly.





