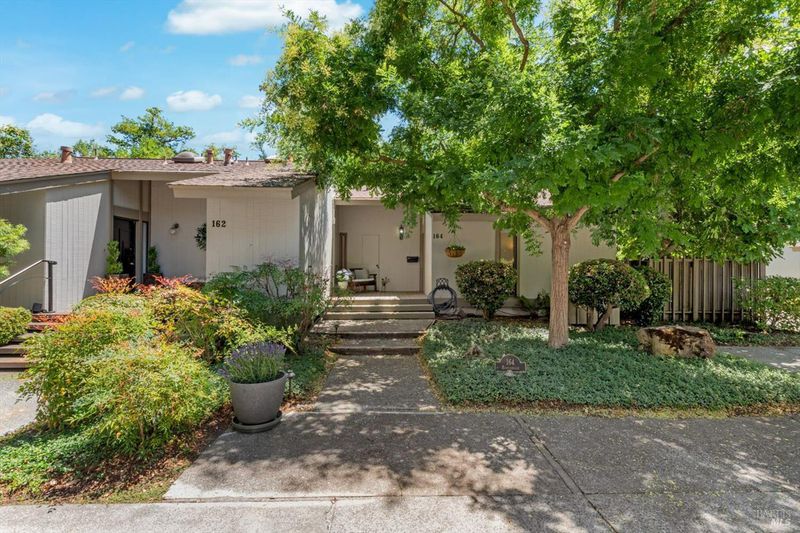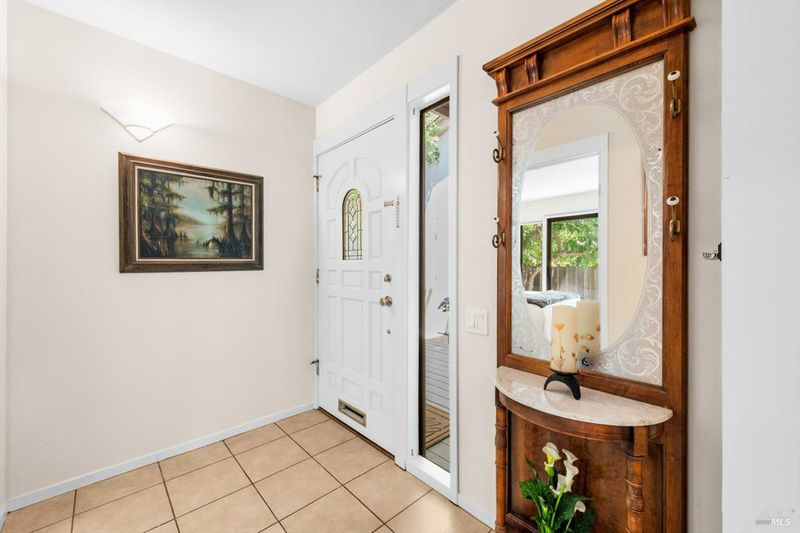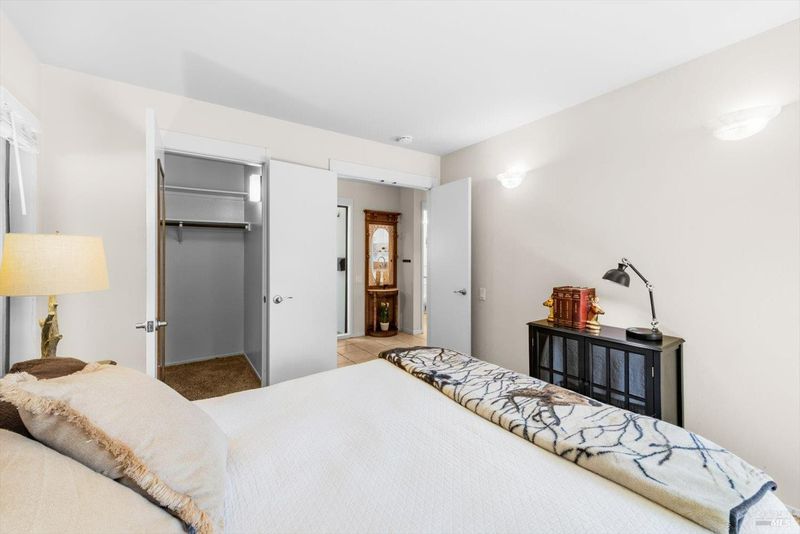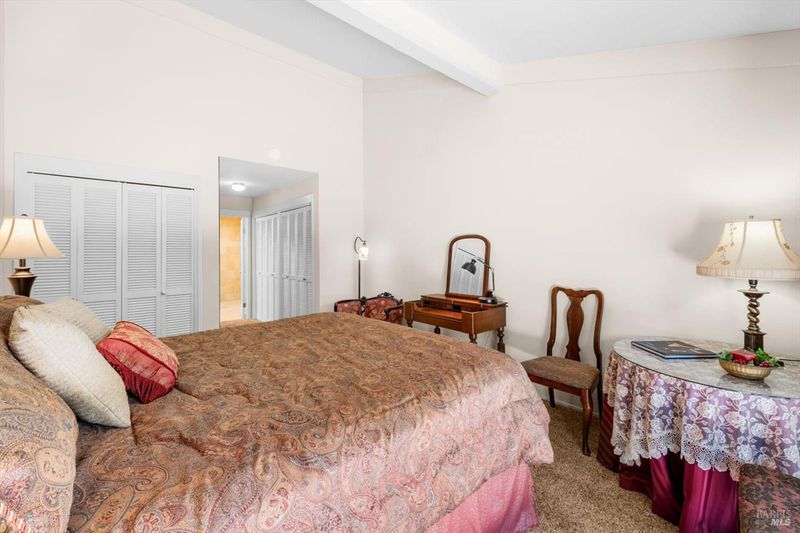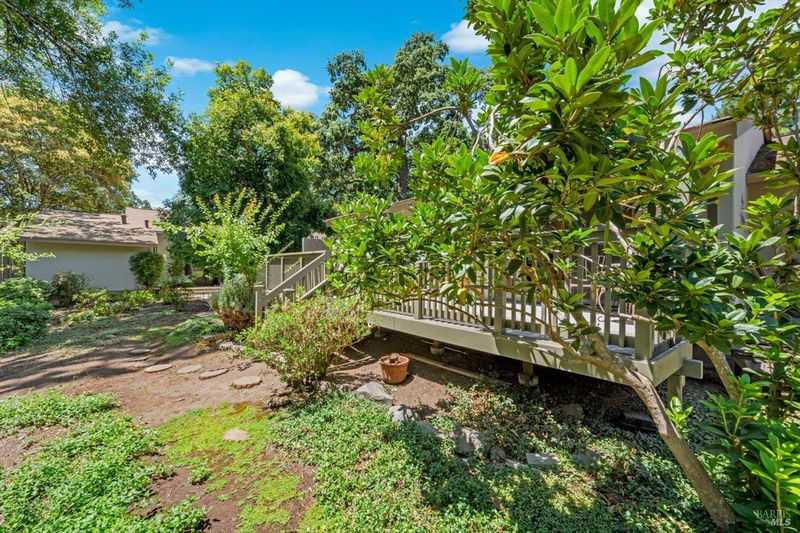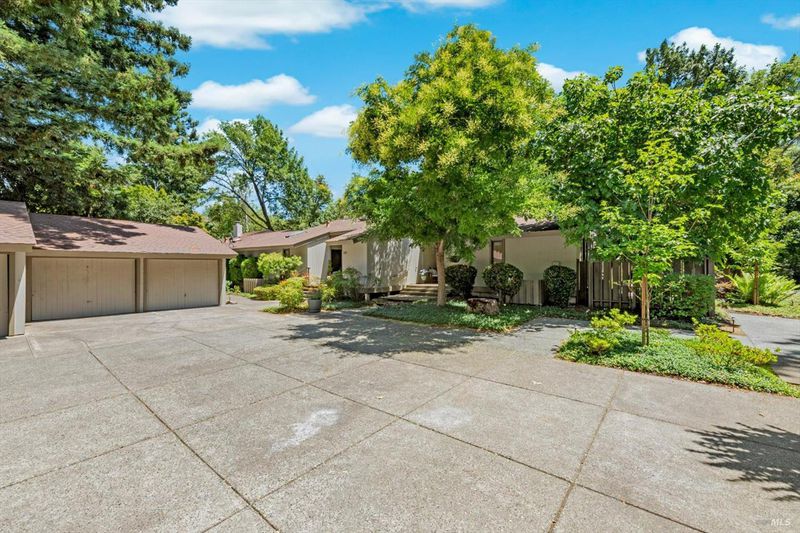
$1,250,000
1,264
SQ FT
$989
SQ/FT
164 Bonnie Brook Drive
@ Westgate Dr. - Napa
- 2 Bed
- 2 Bath
- 4 Park
- 1,264 sqft
- Napa
-

-
Sat Aug 2, 12:00 pm - 2:00 pm
Come by to see this thoughtfully updated end-unit condo in Silverado Resort's picturesque Creekside Community.
-
Sun Aug 3, 12:00 pm - 3:00 pm
Come by to see this thoughtfully updated end-unit condo in Silverado Resort's picturesque Creekside Community.
Set in the coveted Creekside residential gated community at Silverado Resort, this rare end-unit condo offers privacy, serenity, and one of the most scenic settings in Napa Valley. Enjoy unobstructed views of Milliken Creek from the expansive back deck, an ideal spot for morning coffee or sunset gatherings against the soothing backdrop of the babbling creek. This home's interior features soaring vaulted ceilings, a rustic fireplace, and a beautifully updated kitchen with new stainless appliances and granite countertops. Both bathrooms have also been stylishly remodeled, enhancing the home's fresh and inviting appeal. Just a short distance from Creekside's picturesque swimming pool area, this home is located at the end of a quiet cul-de-sac with minimal traffic and adjacent to the 8th hole of the North Golf Course. It includes a conveniently situated 2-car garage and an expansive lot for guest parking. A gated enclave of 44 homes nestled among mature trees with creekside & golf course views, Creekside feels like a wooded retreat yet just minutes from world-class wineries, dining, and downtown Napa. A transferable Silverado Membership is available, offering access to championship golf, tennis, and resort amenities. Don't miss this opportunity for resort-style living in Napa Valley!
- Days on Market
- 1 day
- Current Status
- Active
- Original Price
- $1,250,000
- List Price
- $1,250,000
- On Market Date
- Jul 30, 2025
- Property Type
- Condominium
- Area
- Napa
- Zip Code
- 94558
- MLS ID
- 325067990
- APN
- 060-080-006-000
- Year Built
- 1969
- Stories in Building
- Unavailable
- Possession
- Close Of Escrow
- Data Source
- BAREIS
- Origin MLS System
Vichy Elementary School
Public K-5 Elementary
Students: 361 Distance: 1.4mi
Vintage High School
Public 9-12 Secondary
Students: 1801 Distance: 2.8mi
Sunrise Montessori Of Napa Valley
Private K-6 Montessori, Elementary, Coed
Students: 73 Distance: 2.9mi
Aldea Non-Public
Private 6-12 Special Education, Combined Elementary And Secondary, All Male
Students: 7 Distance: 2.9mi
Faith Learning Center
Private K-12 Combined Elementary And Secondary, Religious, Nonprofit
Students: NA Distance: 3.0mi
Kolbe Academy & Trinity Prep
Private K-12 Combined Elementary And Secondary, Religious, Coed
Students: 104 Distance: 3.1mi
- Bed
- 2
- Bath
- 2
- Bidet, Granite, Skylight/Solar Tube, Tile
- Parking
- 4
- Detached, Enclosed, Garage Door Opener, Guest Parking Available
- SQ FT
- 1,264
- SQ FT Source
- Assessor Auto-Fill
- Lot SQ FT
- 1,241.0
- Lot Acres
- 0.0285 Acres
- Pool Info
- Common Facility
- Kitchen
- Granite Counter, Slab Counter
- Cooling
- Central
- Dining Room
- Dining Bar, Formal Area
- Living Room
- Cathedral/Vaulted
- Flooring
- Carpet, Tile
- Fire Place
- Living Room, Raised Hearth, Wood Stove
- Heating
- Central, Wood Stove
- Laundry
- Dryer Included, Laundry Closet, Washer Included
- Main Level
- Bedroom(s), Dining Room, Full Bath(s), Kitchen, Living Room, Primary Bedroom, Street Entrance
- Views
- Water, Woods
- Possession
- Close Of Escrow
- * Fee
- $848
- Name
- Creekside at Silverado
- Phone
- (707) 255-0880
- *Fee includes
- Common Areas, Maintenance Grounds, Management, Pool, and Roof
MLS and other Information regarding properties for sale as shown in Theo have been obtained from various sources such as sellers, public records, agents and other third parties. This information may relate to the condition of the property, permitted or unpermitted uses, zoning, square footage, lot size/acreage or other matters affecting value or desirability. Unless otherwise indicated in writing, neither brokers, agents nor Theo have verified, or will verify, such information. If any such information is important to buyer in determining whether to buy, the price to pay or intended use of the property, buyer is urged to conduct their own investigation with qualified professionals, satisfy themselves with respect to that information, and to rely solely on the results of that investigation.
School data provided by GreatSchools. School service boundaries are intended to be used as reference only. To verify enrollment eligibility for a property, contact the school directly.
