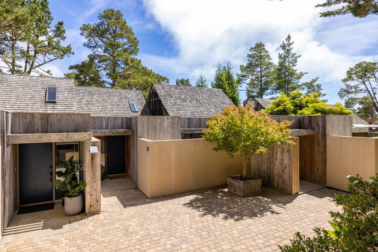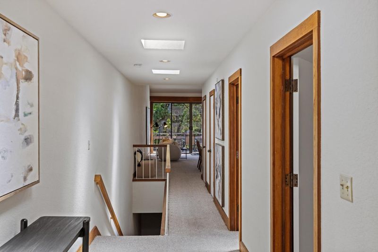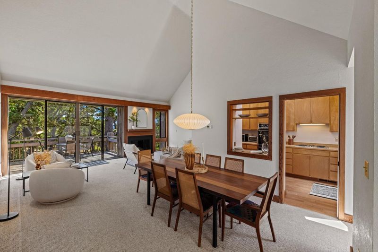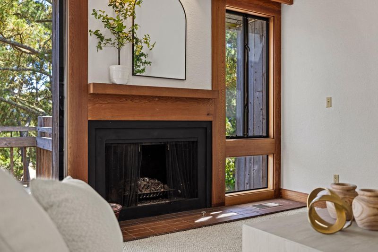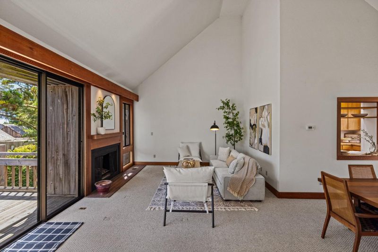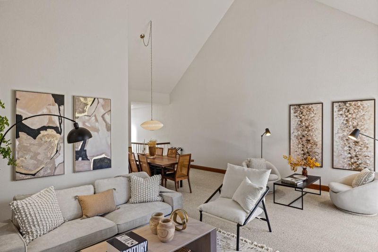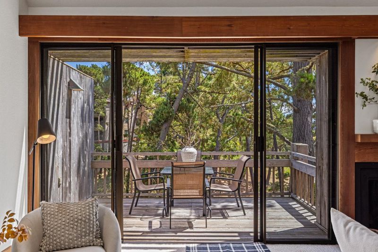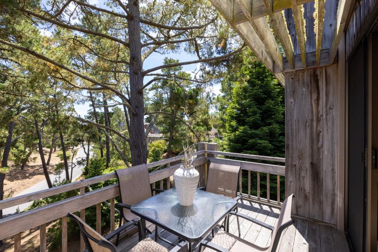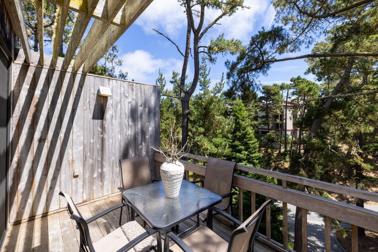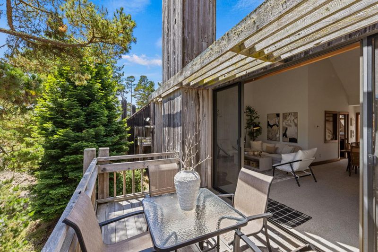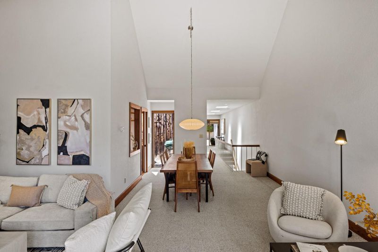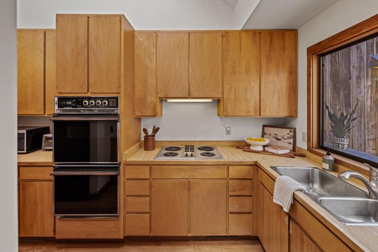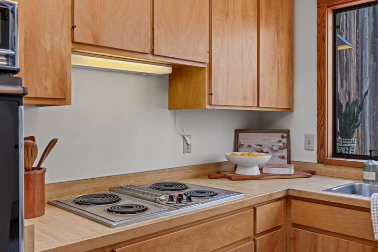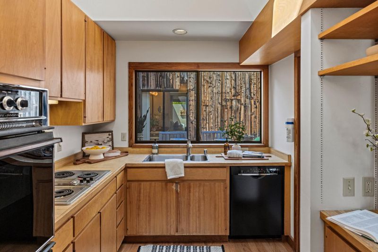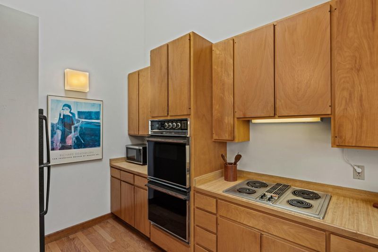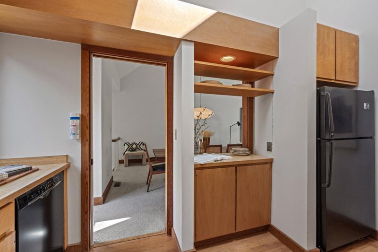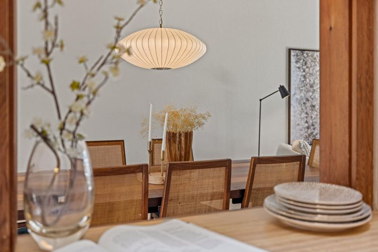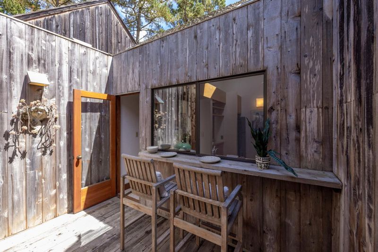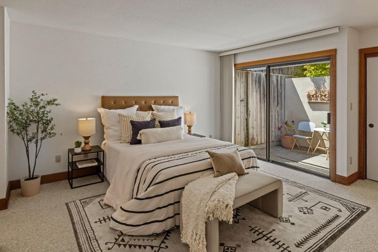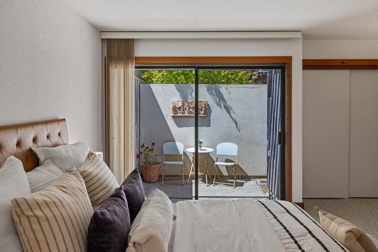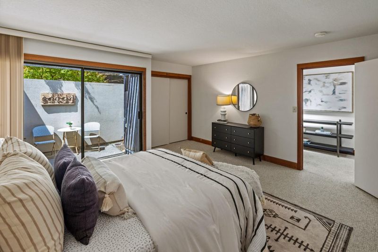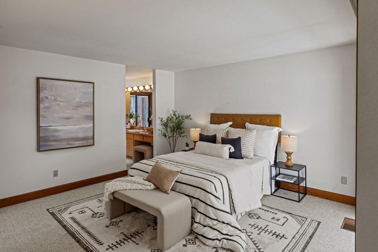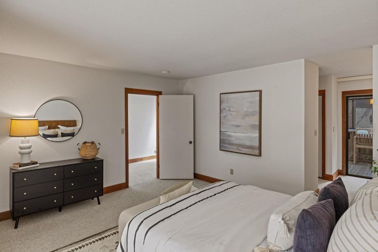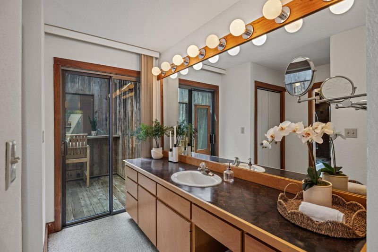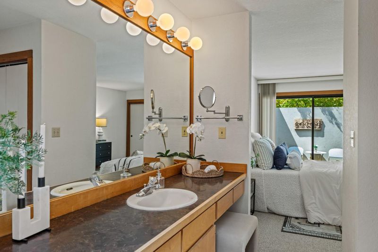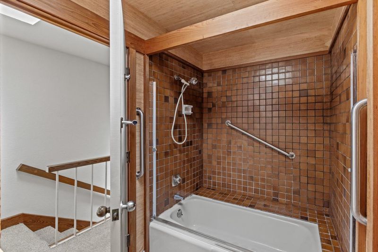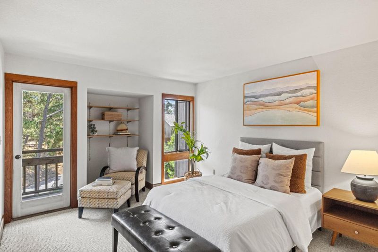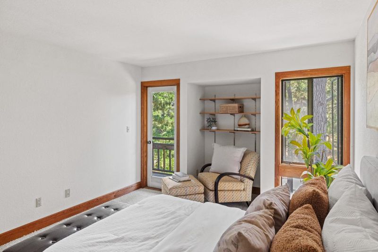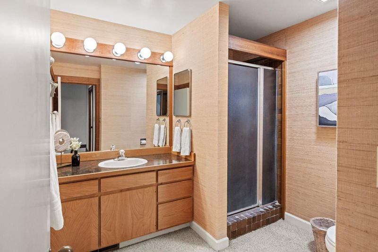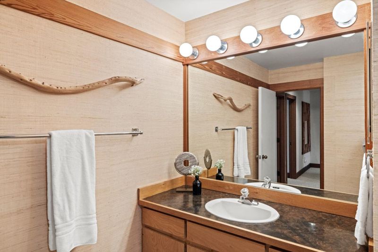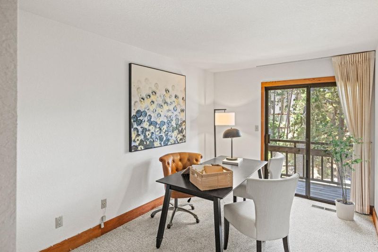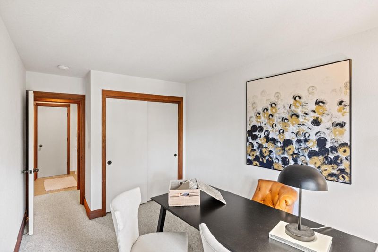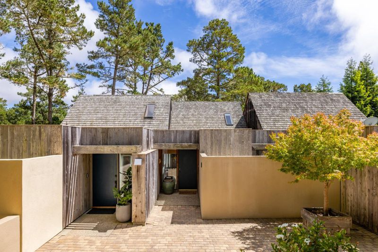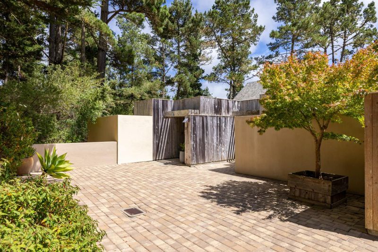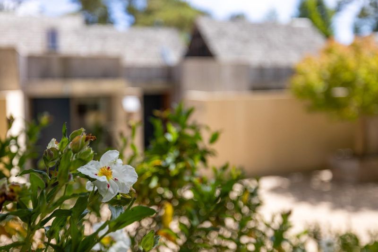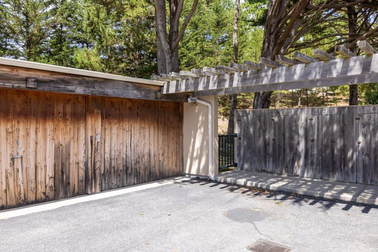
$1,195,000
1,802
SQ FT
$663
SQ/FT
24520 Outlook Drive, #8
@ High Meadow Drive - 149 - High Meadows, Carmel
- 3 Bed
- 2 Bath
- 1 Park
- 1,802 sqft
- CARMEL
-

-
Sat Jul 26, 2:00 pm - 4:00 pm
New listing! Serene, spacious 1,800 sq ft townhome in convenient location above Carmel-by-the-Sea!
Discover the serene charm of High Meadows with this stunning townhome nestled above the picturesque Carmel-by-the-Sea. Boasting three bedrooms, two bathrooms, and over 1,800 square feet of sunlit living space, this forested retreat is a true gem. The main level invites you in with a spacious primary bedroom opening to a private patio, a bright living area with soaring vaulted ceilings, an expansive deck, and a cozy fireplace perfect for unwinding. The kitchen featuring high ceilings, a large skylight, and an outdoor dining area for al fresco meals. Downstairs, you will find two additional bedrooms, a full bath, a convenient laundry room, and another deck to soak in the tranquil views. Additional perks include a private garage and generous storage space. Situated within the coveted Carmel Unified School District and just moments away from the best of the Monterey Peninsula, this home is a must-see. Experience the allure of High Meadows living!
- Days on Market
- 1 day
- Current Status
- Active
- Original Price
- $1,195,000
- List Price
- $1,195,000
- On Market Date
- Jul 25, 2025
- Property Type
- Townhouse
- Area
- 149 - High Meadows
- Zip Code
- 93923
- MLS ID
- ML82015987
- APN
- 015-551-008-000
- Year Built
- 1979
- Stories in Building
- 2
- Possession
- COE
- Data Source
- MLSL
- Origin MLS System
- MLSListings, Inc.
Carmel High School
Public 9-12 Secondary
Students: 845 Distance: 0.8mi
Stevenson School Carmel Campus
Private K-8 Elementary, Coed
Students: 249 Distance: 0.9mi
Monte Vista
Public K-5
Students: 365 Distance: 1.6mi
Carmel Middle School
Public 6-8 Middle
Students: 625 Distance: 1.6mi
Junipero Serra School
Private PK-8 Elementary, Religious, Coed
Students: 190 Distance: 1.7mi
Walter Colton
Public 6-8 Elementary, Yr Round
Students: 569 Distance: 1.8mi
- Bed
- 3
- Bath
- 2
- Double Sinks, Full on Ground Floor, Shower over Tub - 1, Skylight, Stall Shower, Tile, Tub in Primary Bedroom
- Parking
- 1
- Common Parking Area, Detached Garage, Parking Restrictions
- SQ FT
- 1,802
- SQ FT Source
- Unavailable
- Lot SQ FT
- 1,652.0
- Lot Acres
- 0.037925 Acres
- Kitchen
- Cooktop - Electric, Dishwasher, Garbage Disposal, Oven - Built-In, Refrigerator, Skylight
- Cooling
- None
- Dining Room
- Dining Area
- Disclosures
- NHDS Report
- Family Room
- No Family Room
- Flooring
- Carpet, Wood
- Foundation
- Concrete Perimeter and Slab
- Fire Place
- Gas Log, Living Room
- Heating
- Central Forced Air - Gas
- Laundry
- In Utility Room, Inside, Washer / Dryer
- Views
- Forest / Woods, Mountains
- Possession
- COE
- * Fee
- $729
- Name
- High Meadow Outlook Homeowners Assoc
- *Fee includes
- Common Area Electricity, Common Area Gas, Insurance - Structure, Landscaping / Gardening, Maintenance - Common Area, Maintenance - Road, Management Fee, Reserves, and Water / Sewer
MLS and other Information regarding properties for sale as shown in Theo have been obtained from various sources such as sellers, public records, agents and other third parties. This information may relate to the condition of the property, permitted or unpermitted uses, zoning, square footage, lot size/acreage or other matters affecting value or desirability. Unless otherwise indicated in writing, neither brokers, agents nor Theo have verified, or will verify, such information. If any such information is important to buyer in determining whether to buy, the price to pay or intended use of the property, buyer is urged to conduct their own investigation with qualified professionals, satisfy themselves with respect to that information, and to rely solely on the results of that investigation.
School data provided by GreatSchools. School service boundaries are intended to be used as reference only. To verify enrollment eligibility for a property, contact the school directly.
