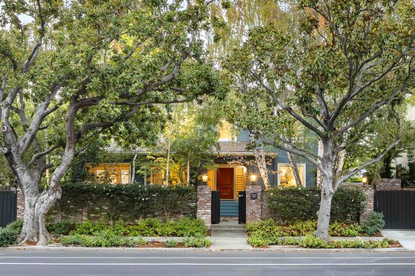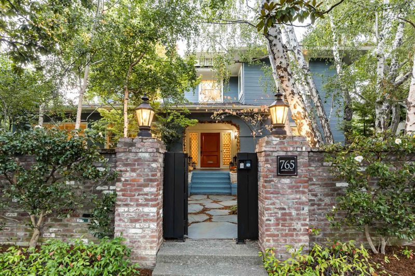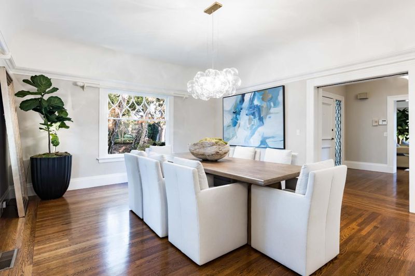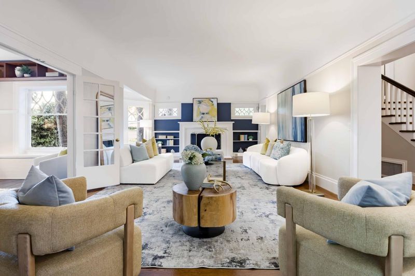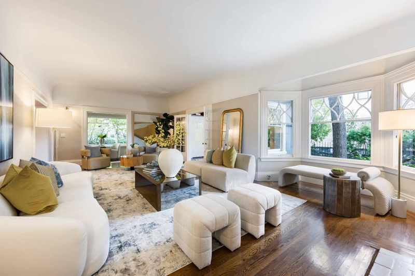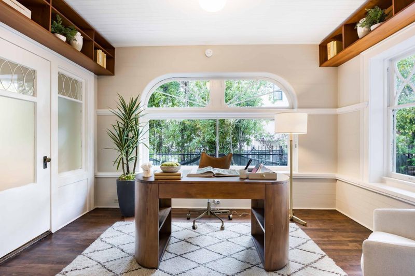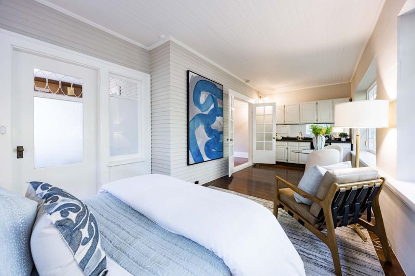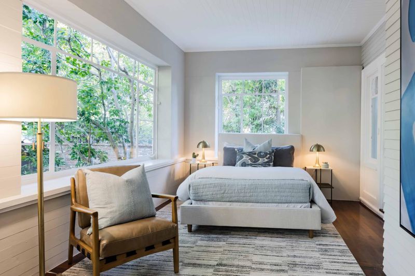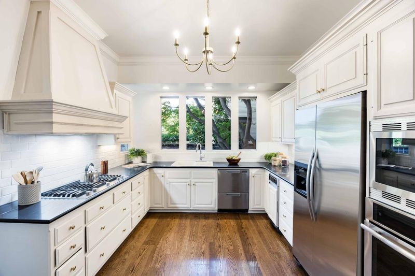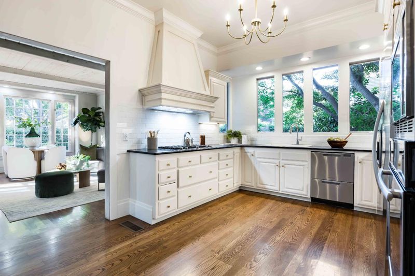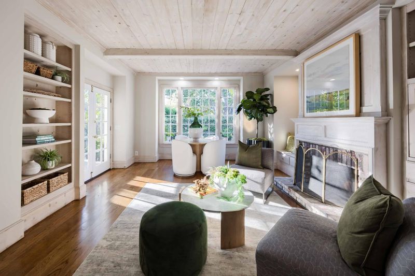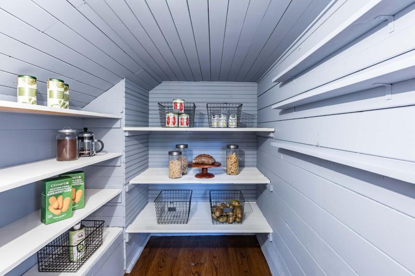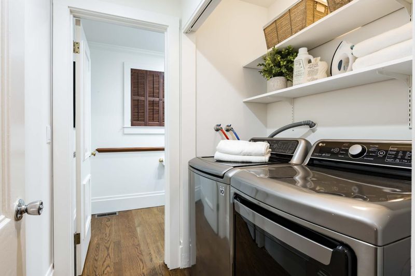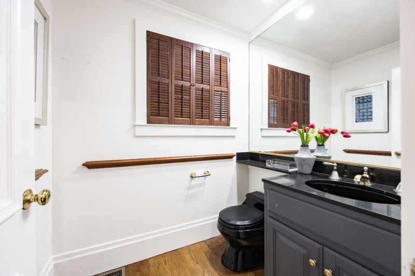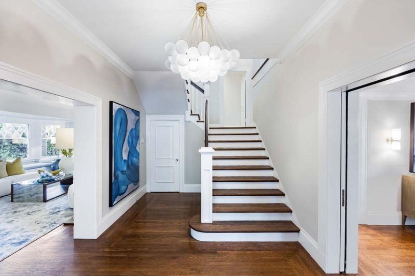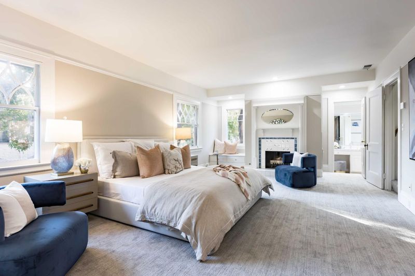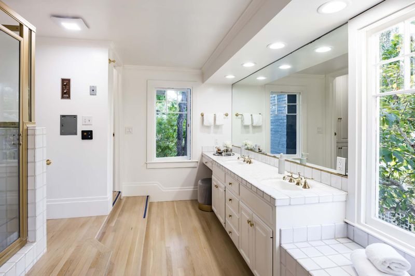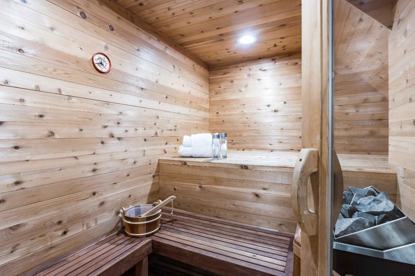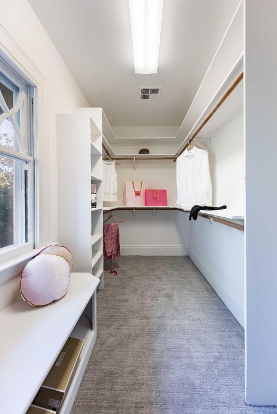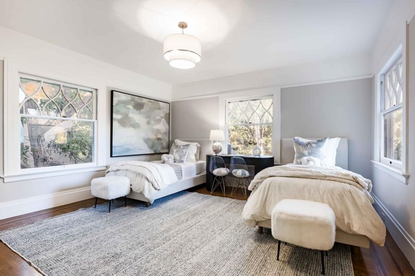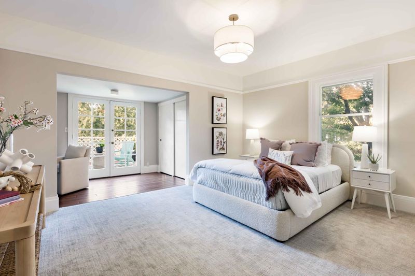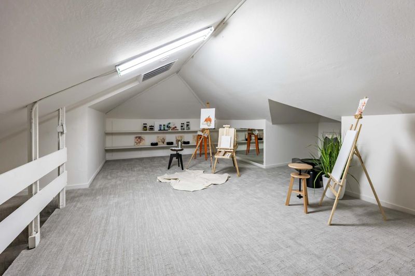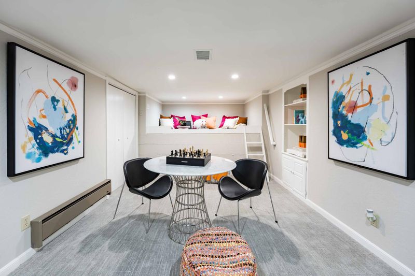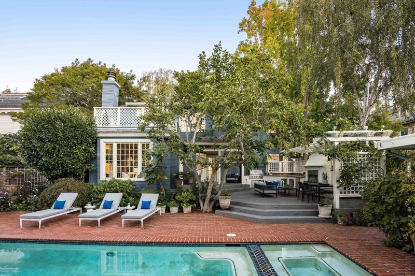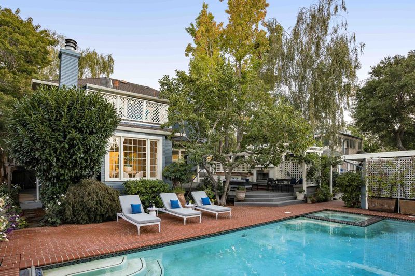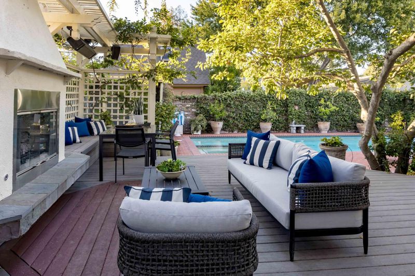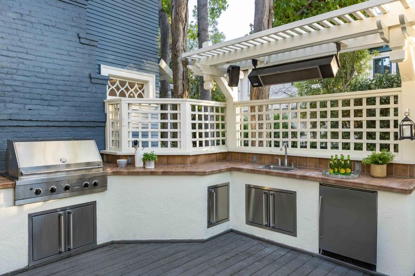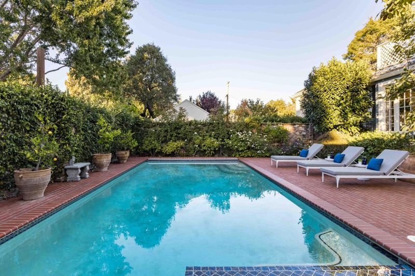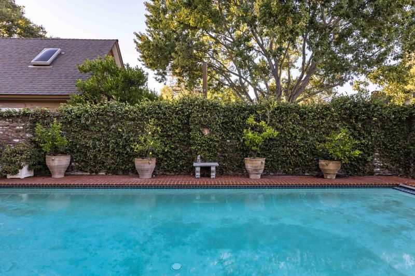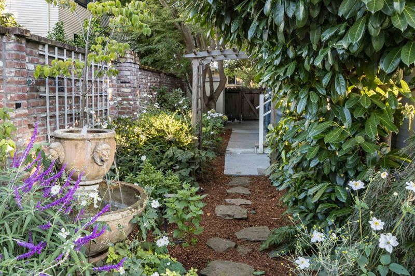
$4,988,000
3,798
SQ FT
$1,313
SQ/FT
765 University Avenue
@ Guinda Street - 239 - Crescent Park, Palo Alto
- 4 Bed
- 4 (3/1) Bath
- 2 Park
- 3,798 sqft
- PALO ALTO
-

-
Fri Oct 31, 9:30 am - 1:30 pm
This nearly 3,800 sf Crescent Park home blends 1900s Palo Alto charm with modern luxury, featuring formal rooms, chef's kitchen, family room, office, and primary suite, plus a pool, outdoor kitchen, and finished basement near downtown and Stanford.
-
Sat Nov 1, 1:30 pm - 4:30 pm
This nearly 3,800 sf Crescent Park home blends 1900s Palo Alto charm with modern luxury, featuring formal rooms, chef's kitchen, family room, office, and primary suite, plus a pool, outdoor kitchen, and finished basement near downtown and Stanford.
-
Sun Nov 2, 1:30 pm - 4:30 pm
This nearly 3,800 sf Crescent Park home blends 1900s Palo Alto charm with modern luxury, featuring formal rooms, chef's kitchen, family room, office, and primary suite, plus a pool, outdoor kitchen, and finished basement near downtown and Stanford.
Nestled in Crescent Park, this nearly 3,800-square-foot home blends early 1900s Palo Alto heritage with a modernized floorplan designed for today's lifestyle. A gated entrance and lush garden introduce interiors filled with hardwood floors, crown molding, and natural light, where expansive formal rooms connect seamlessly to a chef's kitchen with high-end appliances, a walk-out family room, and an office ideal for stylish work-from-home living. Multiple fireplaces add warmth throughout, while four bedrooms include a serene primary suite with a spa-inspired bath featuring a jetted tub and sauna. The backyard is crafted for year-round entertaining with a deck, outdoor kitchen, fireplace, and sparkling pool, complemented by a finished basement, detached garage, and extended driveway. Just minutes from downtown, Stanford, top schools, and commute routes, this home offers a rare combination of heritage, space, and luxury in one of Palo Alto's most sought-after neighborhoods.
- Days on Market
- 0 days
- Current Status
- Active
- Original Price
- $4,988,000
- List Price
- $4,988,000
- On Market Date
- Oct 29, 2025
- Property Type
- Single Family Home
- Area
- 239 - Crescent Park
- Zip Code
- 94301
- MLS ID
- ML82026153
- APN
- 003-02-007
- Year Built
- 1904
- Stories in Building
- 2
- Possession
- Unavailable
- Data Source
- MLSL
- Origin MLS System
- MLSListings, Inc.
Addison Elementary School
Public K-5 Elementary
Students: 402 Distance: 0.5mi
St. Elizabeth Seton
Private K-8 Elementary, Religious, Coed
Students: 274 Distance: 0.6mi
Alto International School
Private PK-10 Elementary, Coed
Students: 260 Distance: 0.7mi
Tru
Private K-6 Coed
Students: 24 Distance: 0.7mi
AltSchool Palo Alto
Private PK-8
Students: 26250 Distance: 0.8mi
Willow Oaks Elementary School
Public K-8 Elementary
Students: 416 Distance: 0.8mi
- Bed
- 4
- Bath
- 4 (3/1)
- Double Sinks, Full on Ground Floor, Half on Ground Floor, Outside Access, Primary - Stall Shower(s), Primary - Tub with Jets, Sauna, Shower over Tub - 1, Stall Shower - 2+, Tile
- Parking
- 2
- Detached Garage, Electric Gate, Gate / Door Opener, On Street, Tandem Parking
- SQ FT
- 3,798
- SQ FT Source
- Unavailable
- Lot SQ FT
- 9,375.0
- Lot Acres
- 0.21522 Acres
- Pool Info
- Pool - Cover, Pool - In Ground, Pool - Sweep
- Kitchen
- Cooktop - Gas, Countertop - Granite, Dishwasher, Garbage Disposal, Ice Maker, Microwave, Oven - Built-In, Oven - Self Cleaning, Pantry, Refrigerator, Trash Compactor, Other
- Cooling
- None
- Dining Room
- Dining Area in Family Room, Formal Dining Room
- Disclosures
- NHDS Report
- Family Room
- Other
- Flooring
- Carpet, Hardwood, Tile
- Foundation
- Concrete Perimeter and Slab, Wood Frame
- Fire Place
- Family Room, Gas Burning, Living Room, Outside, Primary Bedroom, Wood Burning
- Heating
- Central Forced Air, Fireplace, Gas, Other
- Laundry
- Dryer, Electricity Hookup (110V), Electricity Hookup (220V), Inside, Washer
- Views
- Neighborhood
- Architectural Style
- Other
- Fee
- Unavailable
MLS and other Information regarding properties for sale as shown in Theo have been obtained from various sources such as sellers, public records, agents and other third parties. This information may relate to the condition of the property, permitted or unpermitted uses, zoning, square footage, lot size/acreage or other matters affecting value or desirability. Unless otherwise indicated in writing, neither brokers, agents nor Theo have verified, or will verify, such information. If any such information is important to buyer in determining whether to buy, the price to pay or intended use of the property, buyer is urged to conduct their own investigation with qualified professionals, satisfy themselves with respect to that information, and to rely solely on the results of that investigation.
School data provided by GreatSchools. School service boundaries are intended to be used as reference only. To verify enrollment eligibility for a property, contact the school directly.
