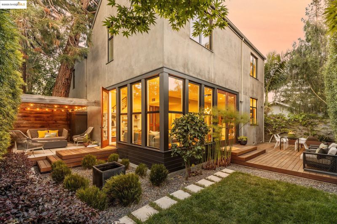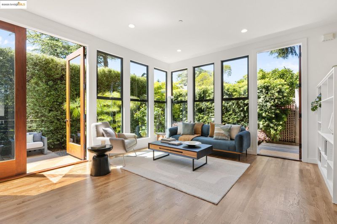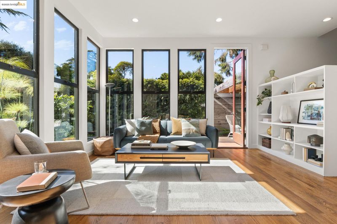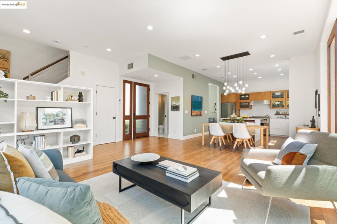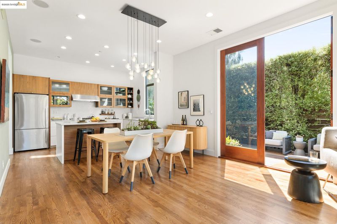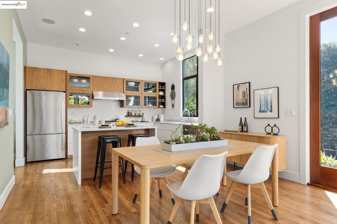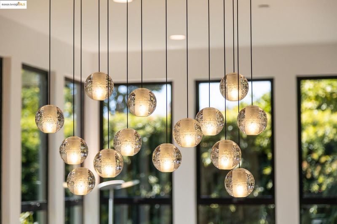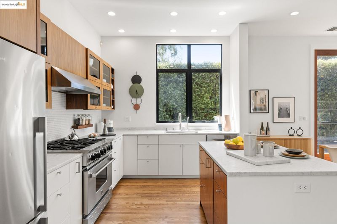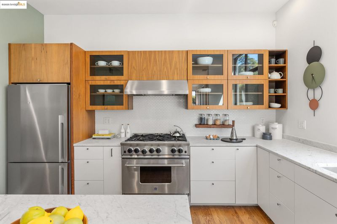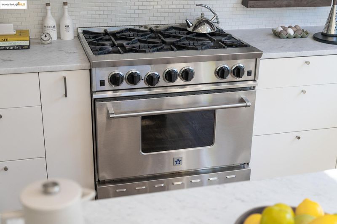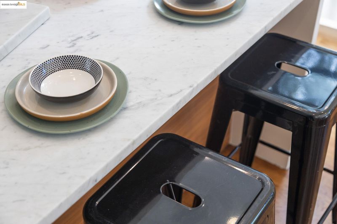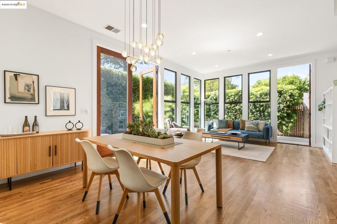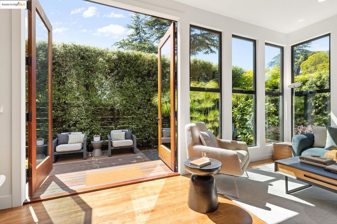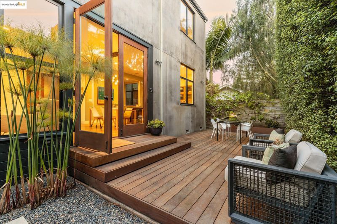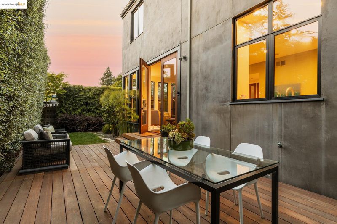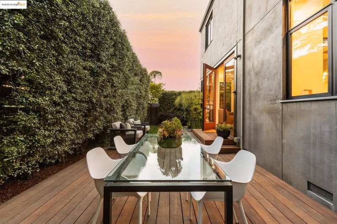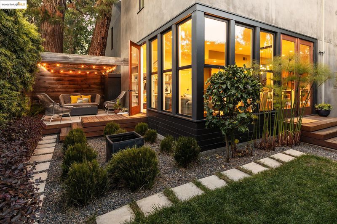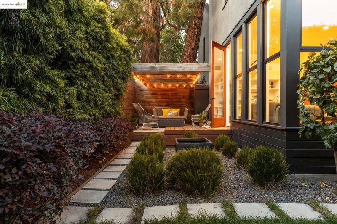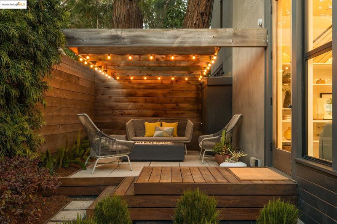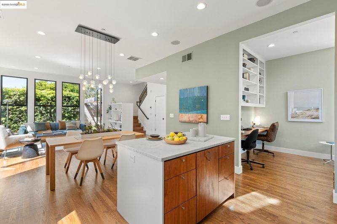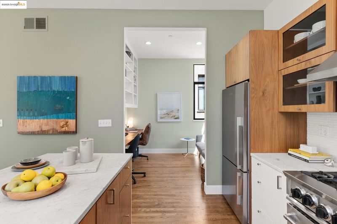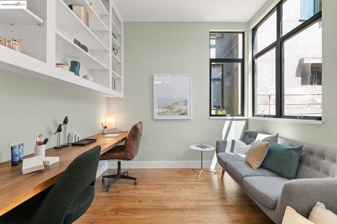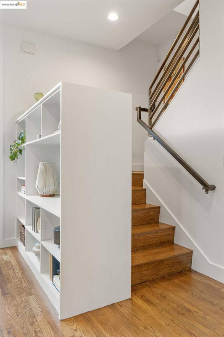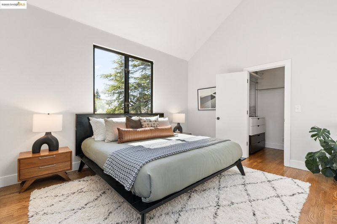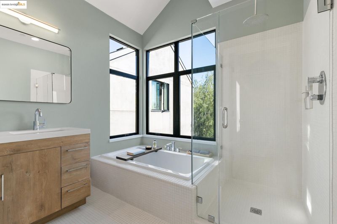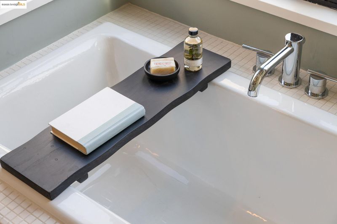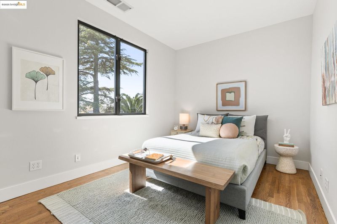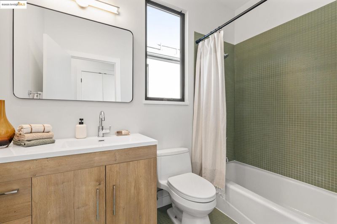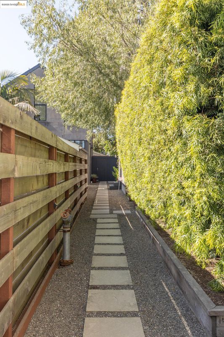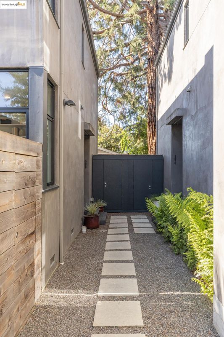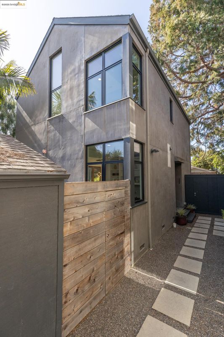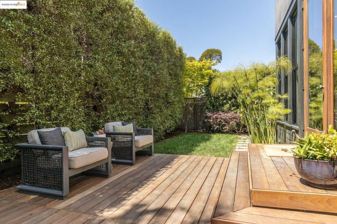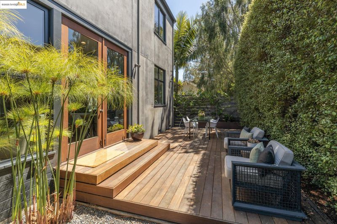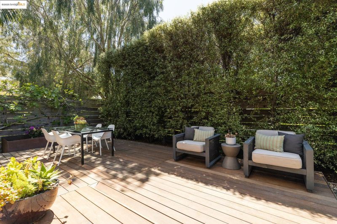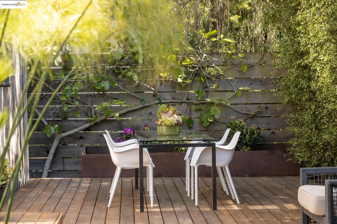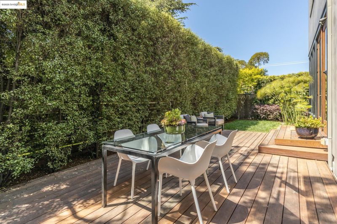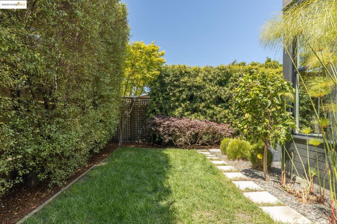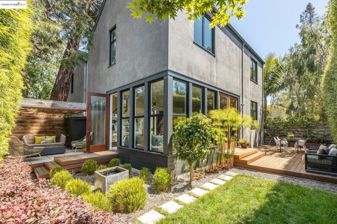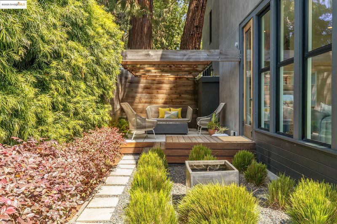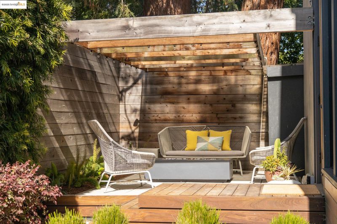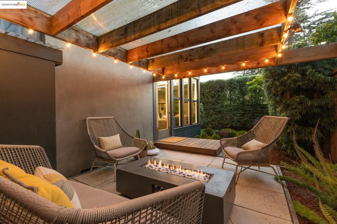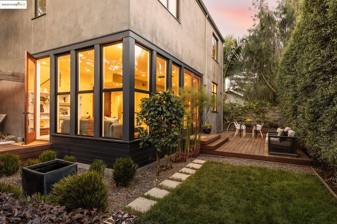
$1,449,000
1,525
SQ FT
$950
SQ/FT
586 66Th St
@ Raymond - Berkeley Border, Oakland
- 3 Bed
- 2.5 (2/1) Bath
- 0 Park
- 1,525 sqft
- Oakland
-

-
Sun May 4, 2:00 pm - 4:30 pm
A hidden modern retreat at the Oakland/Berkeley border, designed by architect Mike Pitler as his personal home. Floor-to-ceiling windows, custom finishes, and eco-conscious design make this a rare find in a prime location.
-
Sun May 11, 2:00 pm - 4:30 pm
A hidden modern retreat at the Oakland/Berkeley border, designed by architect Mike Pitler as his personal home. Floor-to-ceiling windows, custom finishes, and eco-conscious design make this a rare find in a prime location.
Tucked away at the vibrant Oakland/Berkeley border, 586 66th St. is a private modern sanctuary designed by renowned architect Mike Pitler as his own residence. This 2008-built home blends clean lines, warm materials, and eco-conscious design to create a space that feels both elevated and grounded. Soaring 9’ doors and expansive windows blur the line between indoors and out, filling each room with natural light. The chef’s kitchen is the heart of the home, featuring a 36” Blue Star range, Fisher & Paykel fridge, Bosch dishwasher, and a marble-topped island ready for gathering. Upstairs, a vaulted primary suite offers a peaceful retreat with a spa-like bath, while two additional bedrooms provide flexible space for work, guests, or play. Outside, a sun-drenched ipe deck and a café-lit covered patio invite slow mornings and lively evenings. Thoughtfully built with E/V charging, PV solar, low-maintenance siding, recycled insulation, and low VOC finishes. Ample storage, walk-in closets, attic, bike and tool sheds. Set in back of a quiet 4-home community, just minutes to BART, Berkeley Bowl, Whole Foods, UC Berkeley, Rockridge, and Elmwood shopping + dining.
- Current Status
- New
- Original Price
- $1,449,000
- List Price
- $1,449,000
- On Market Date
- Apr 30, 2025
- Property Type
- Detached
- D/N/S
- Berkeley Border
- Zip Code
- 94609
- MLS ID
- 41095558
- APN
- 16142331
- Year Built
- 2008
- Stories in Building
- 2
- Possession
- COE
- Data Source
- MAXEBRDI
- Origin MLS System
- Bridge AOR
Peralta Elementary School
Public K-5 Elementary
Students: 331 Distance: 0.3mi
Escuela Bilingüe Internacional
Private PK-8 Alternative, Preschool Early Childhood Center, Elementary, Nonprofit
Students: 385 Distance: 0.3mi
Sankofa Academy
Public PK-5 Elementary
Students: 189 Distance: 0.3mi
Leconte Elementary School
Public K-5 Elementary
Students: 320 Distance: 0.4mi
Leconte Elementary School
Public K-5 Elementary
Students: 398 Distance: 0.4mi
American International Montessori School
Private K-6
Students: 57 Distance: 0.5mi
- Bed
- 3
- Bath
- 2.5 (2/1)
- Parking
- 0
- Off Street, Assigned, Space Per Unit - 1, Uncovered Parking Space
- SQ FT
- 1,525
- SQ FT Source
- Assessor Auto-Fill
- Lot SQ FT
- 10,000.0
- Lot Acres
- 0.23 Acres
- Pool Info
- None
- Kitchen
- Dishwasher, Gas Range, Free-Standing Range, Refrigerator, Dryer, Washer, Gas Water Heater, Breakfast Bar, Counter - Stone, Eat In Kitchen, Gas Range/Cooktop, Island, Range/Oven Free Standing, Updated Kitchen
- Cooling
- Ceiling Fan(s)
- Disclosures
- Nat Hazard Disclosure
- Entry Level
- Exterior Details
- Back Yard, Storage, Entry Gate, Landscape Back
- Flooring
- Hardwood, Tile
- Foundation
- Fire Place
- None
- Heating
- Forced Air
- Laundry
- Dryer, Laundry Closet, Washer
- Upper Level
- 2 Baths, Primary Bedrm Suite - 1, Laundry Facility
- Main Level
- 0.5 Bath, Other, Main Entry
- Possession
- COE
- Basement
- Crawl Space
- Architectural Style
- Contemporary
- Non-Master Bathroom Includes
- Shower Over Tub, Tile, Updated Baths, Window
- Construction Status
- Existing
- Additional Miscellaneous Features
- Back Yard, Storage, Entry Gate, Landscape Back
- Location
- Secluded
- Roof
- Composition Shingles
- Water and Sewer
- Public
- Fee
- $250
MLS and other Information regarding properties for sale as shown in Theo have been obtained from various sources such as sellers, public records, agents and other third parties. This information may relate to the condition of the property, permitted or unpermitted uses, zoning, square footage, lot size/acreage or other matters affecting value or desirability. Unless otherwise indicated in writing, neither brokers, agents nor Theo have verified, or will verify, such information. If any such information is important to buyer in determining whether to buy, the price to pay or intended use of the property, buyer is urged to conduct their own investigation with qualified professionals, satisfy themselves with respect to that information, and to rely solely on the results of that investigation.
School data provided by GreatSchools. School service boundaries are intended to be used as reference only. To verify enrollment eligibility for a property, contact the school directly.
