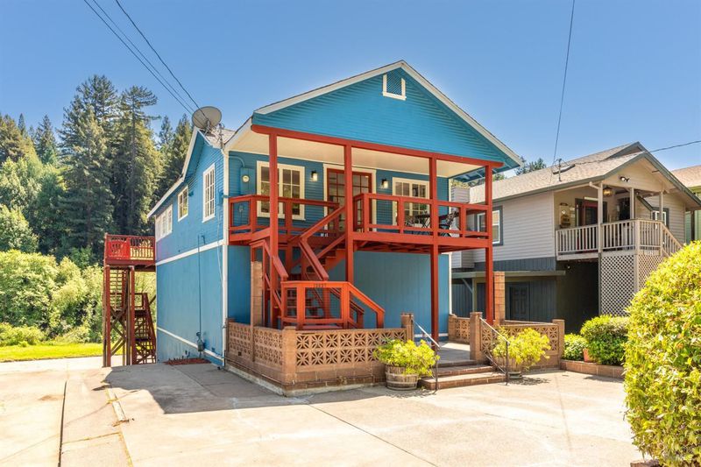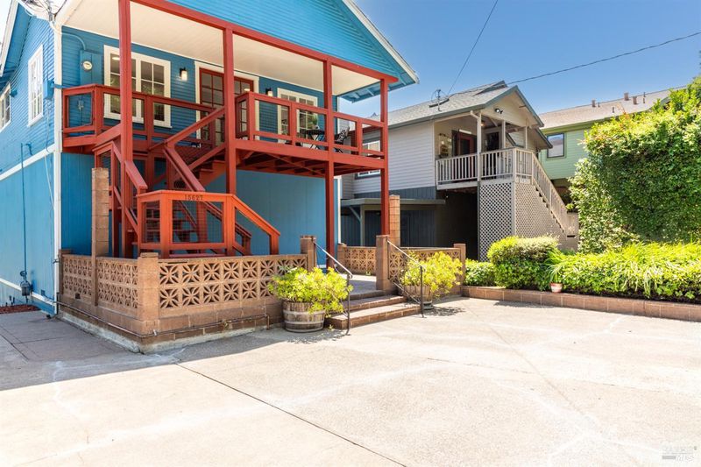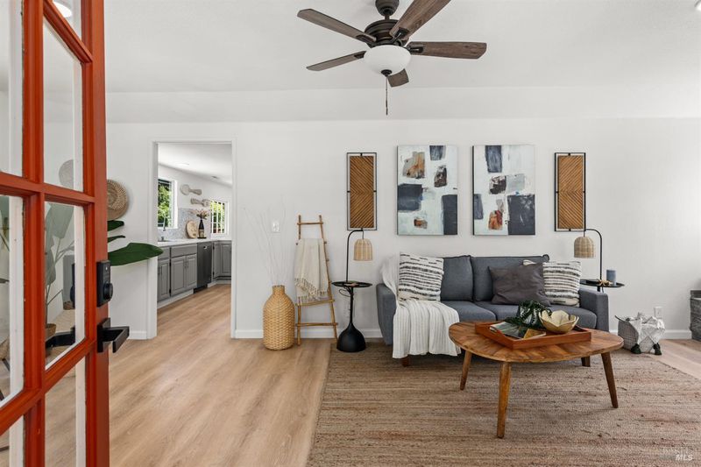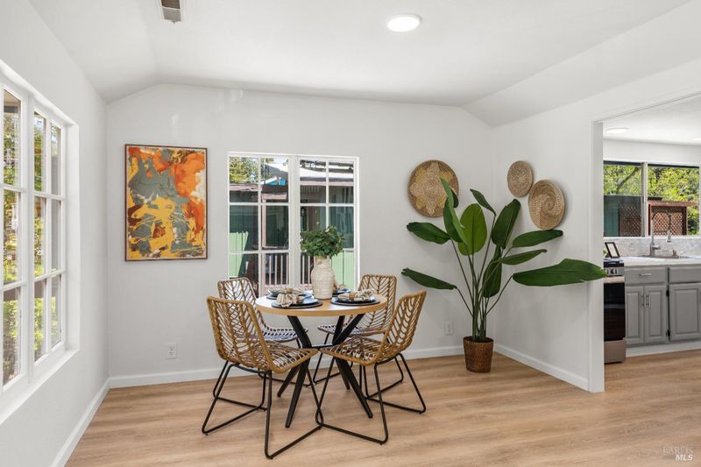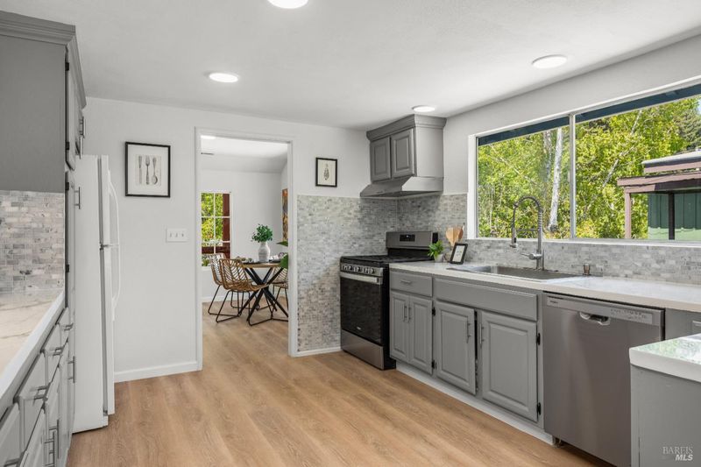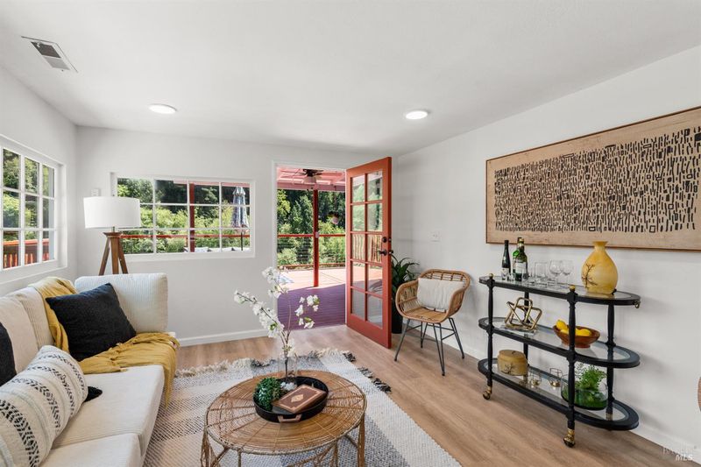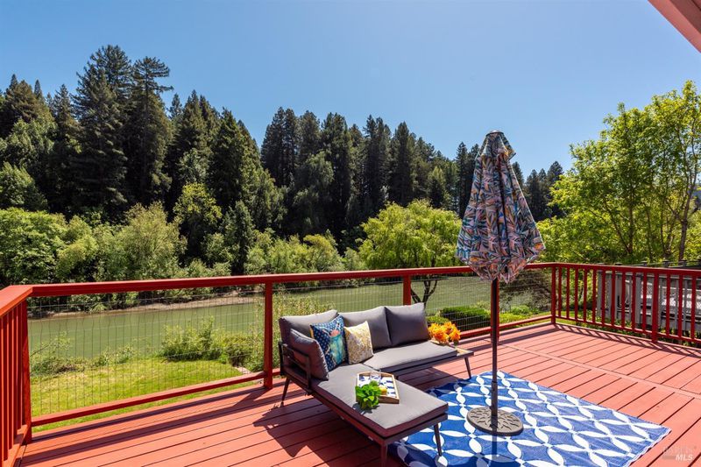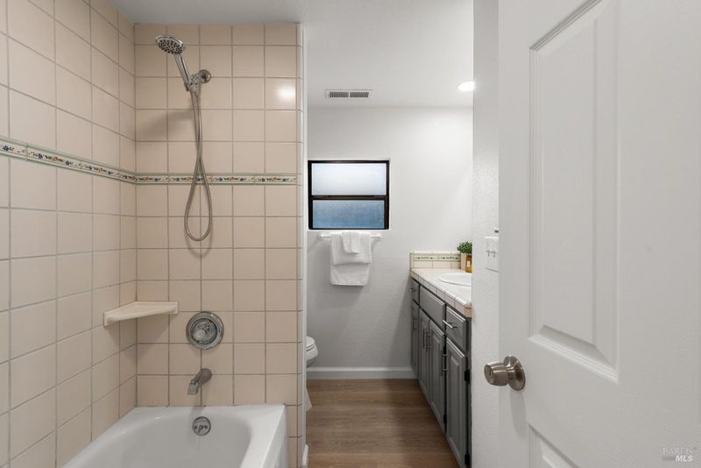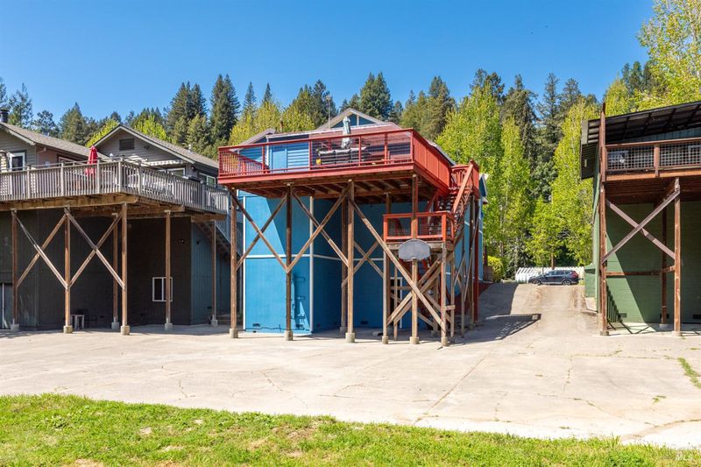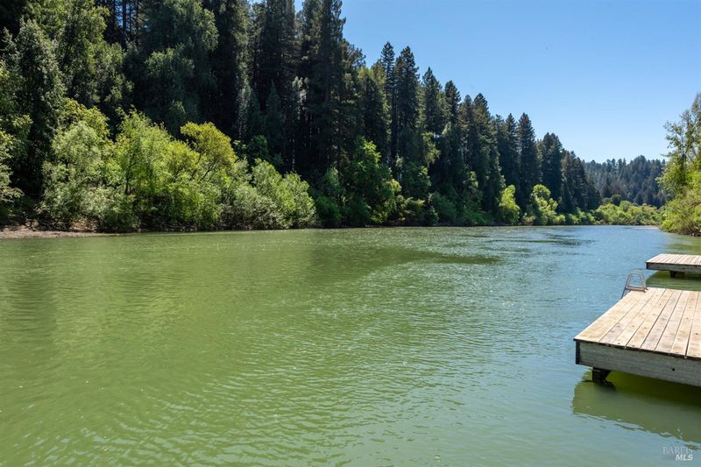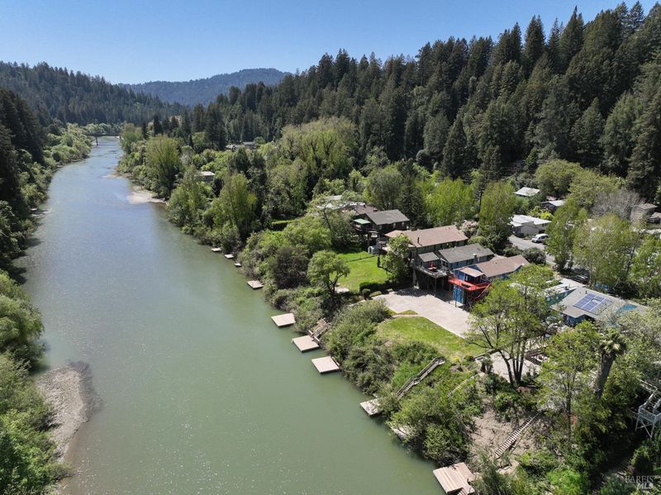
$949,000
1,058
SQ FT
$897
SQ/FT
15627 Riverside Drive
@ River Road - Russian River, Guerneville
- 2 Bed
- 2 Bath
- 4 Park
- 1,058 sqft
- Guerneville
-

-
Thu May 1, 3:00 pm - 6:30 pm
-
Fri May 2, 3:00 pm - 6:30 pm
-
Sat May 3, 10:00 am - 3:00 pm
-
Sun May 4, 10:00 am - 3:00 pm
🎉 Riverfront Fun in Guerneville! 🛶🌲🍻 Welcome to your ultimate river escape in Guerneville's most beloved riverfront neighborhood - The Docks! This fully refreshed 2-bedroom, 2-bathroom retreat sits right on one of the deepest, most swimmable stretches of the Russian River with about 12 feet of depth right off your private dock. Inside, the home feels fresh and inviting and has the perfect flow from front to back. The open concept and cabin windows give the whole space a bright, breezy vibe perfect for kicking back after a day on the river. But let's be real, you're here for the lifestyle. Launch a kayak, hop on a floatie, or cruise your boat straight from your dock to Johnson's Beach or even grab a beer at Stumptown Brewery just down the river. Your huge deck and .27-acre lot are ideal for BBQs, stargazing, lawn games, or just laying low with friends or family. There's also plenty of parking for everyone because you know they'll want to visit. Tucked away, yet only 5 minutes to downtown Guerneville, this home offers the perfect balance of adventure and tranquility. Whether it's a full-time residence, weekend getaway, or dreamy vacation rental, this river gem delivers the fun year-round.
- Days on Market
- 0 days
- Current Status
- Active
- Original Price
- $949,000
- List Price
- $949,000
- On Market Date
- Apr 30, 2025
- Property Type
- Single Family Residence
- Area
- Russian River
- Zip Code
- 95446
- MLS ID
- 325035931
- APN
- 070-100-021-000
- Year Built
- 1932
- Stories in Building
- Unavailable
- Possession
- Close Of Escrow
- Data Source
- BAREIS
- Origin MLS System
Guerneville Elementary School
Public K-8 Elementary
Students: 242 Distance: 0.4mi
California Steam Sonoma Ii
Charter K-12
Students: 1074 Distance: 0.5mi
Monte Rio Elementary School
Public K-8 Elementary
Students: 84 Distance: 2.8mi
American Christian Academy
Private 1-12 Combined Elementary And Secondary, Religious, Nonprofit
Students: 100 Distance: 5.6mi
El Molino High School
Public 9-12 Secondary
Students: 569 Distance: 5.6mi
West County Charter Middle
Charter 7-8
Students: 86 Distance: 5.9mi
- Bed
- 2
- Bath
- 2
- Parking
- 4
- Alley Access, No Garage, Private, Uncovered Parking Spaces 2+
- SQ FT
- 1,058
- SQ FT Source
- Assessor Auto-Fill
- Lot SQ FT
- 11,600.0
- Lot Acres
- 0.2663 Acres
- Kitchen
- Kitchen/Family Combo, Tile Counter
- Cooling
- Ceiling Fan(s)
- Dining Room
- Dining Bar, Dining/Family Combo
- Exterior Details
- Balcony
- Family Room
- Deck Attached, View
- Living Room
- Deck Attached, View
- Flooring
- Vinyl
- Foundation
- Concrete, Pillar/Post/Pier
- Fire Place
- Wood Burning
- Heating
- Central
- Laundry
- Dryer Included, Laundry Closet, Washer Included
- Main Level
- Bedroom(s), Dining Room, Family Room, Full Bath(s), Kitchen, Living Room, Primary Bedroom
- Views
- Forest, River
- Possession
- Close Of Escrow
- Basement
- Full
- Fee
- $0
MLS and other Information regarding properties for sale as shown in Theo have been obtained from various sources such as sellers, public records, agents and other third parties. This information may relate to the condition of the property, permitted or unpermitted uses, zoning, square footage, lot size/acreage or other matters affecting value or desirability. Unless otherwise indicated in writing, neither brokers, agents nor Theo have verified, or will verify, such information. If any such information is important to buyer in determining whether to buy, the price to pay or intended use of the property, buyer is urged to conduct their own investigation with qualified professionals, satisfy themselves with respect to that information, and to rely solely on the results of that investigation.
School data provided by GreatSchools. School service boundaries are intended to be used as reference only. To verify enrollment eligibility for a property, contact the school directly.
