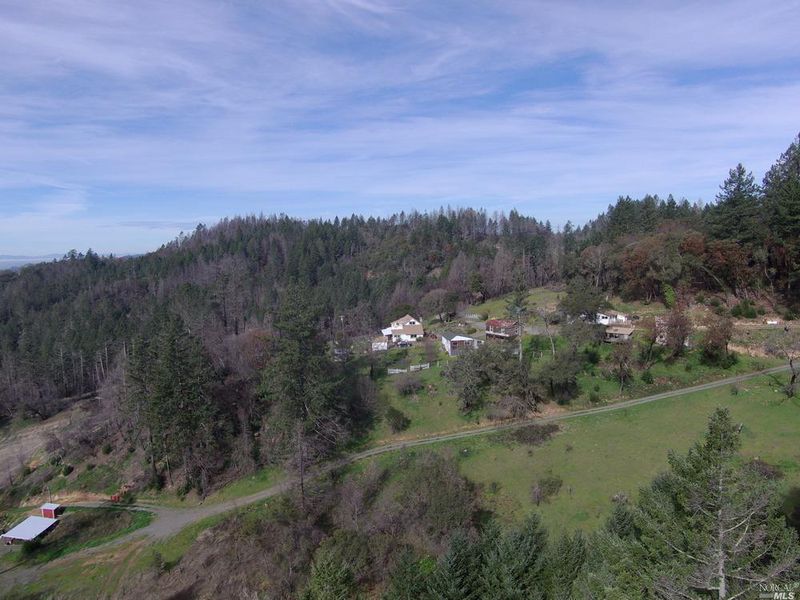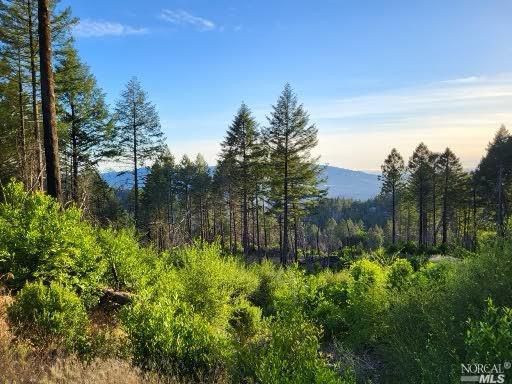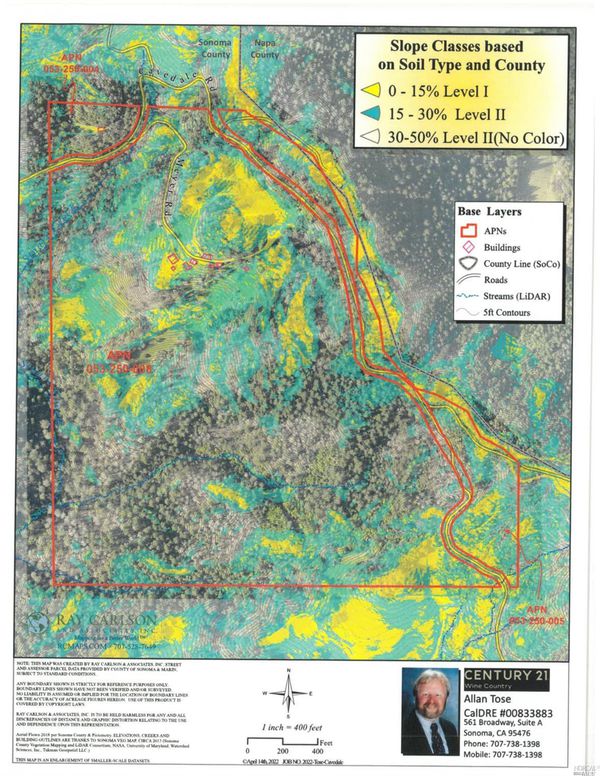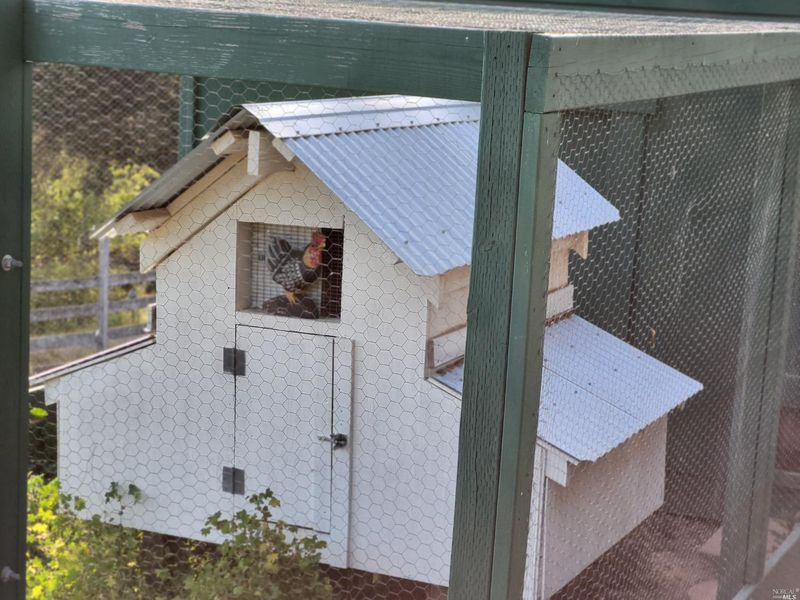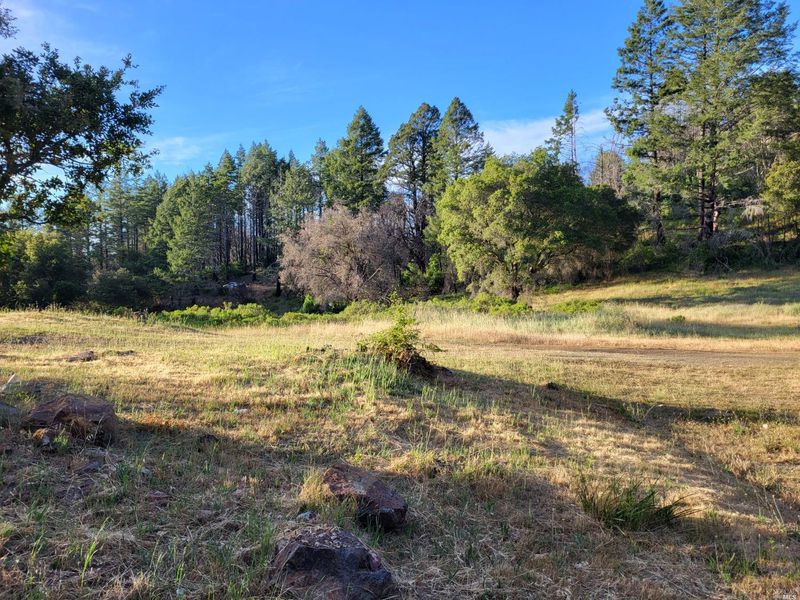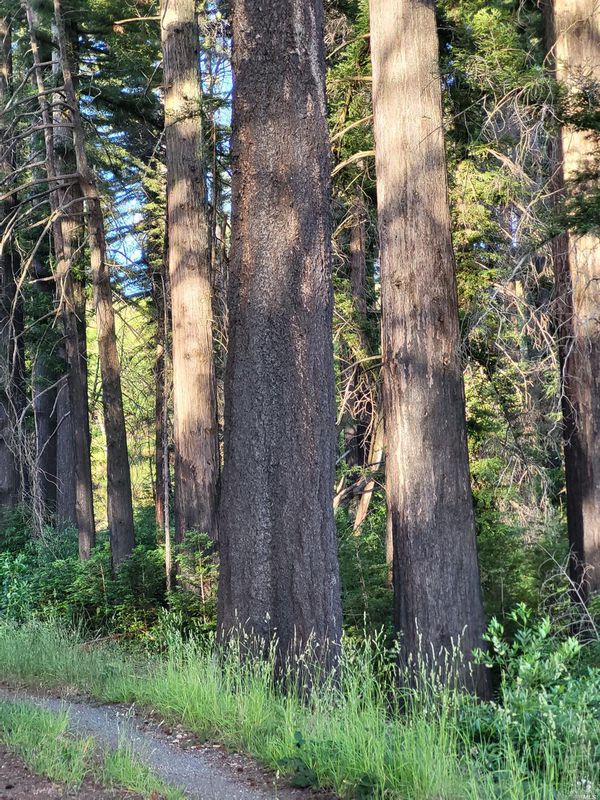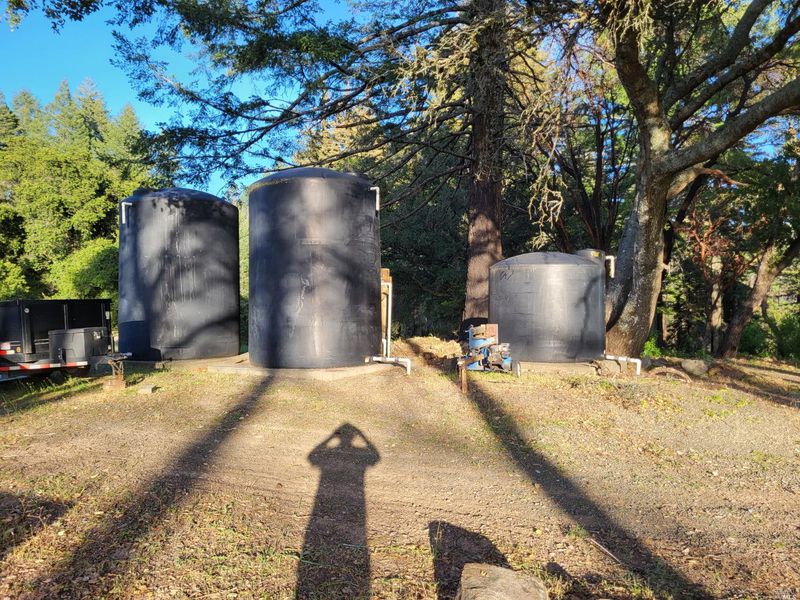
$1,800,000
1,540
SQ FT
$1,169
SQ/FT
6200 Cavedale Road
@ Trinty Road - Sonoma, Glen Ellen
- 3 Bed
- 2 Bath
- 8 Park
- 1,540 sqft
- Glen Ellen
-

Ranch located at the top of the world on Cavedale Road just off Trinity Road. 92.93 acre ranch within Moon Mountain Appellation. Up to 42 acres plantable in red Boomer and Goulding soils at 1900 ft elevation. Three houses and multiple outbuildings. Mature Oaks, Redwoods and open meadows with views. Many possibilities as a retreat or vineyard and winery. Cavedale Road has recently been repaved to make the area more accessable.
- Days on Market
- 5 days
- Current Status
- Active
- Original Price
- $1,800,000
- List Price
- $1,800,000
- On Market Date
- Apr 25, 2025
- Property Type
- 3+ Houses on Lot
- Area
- Sonoma
- Zip Code
- 95442
- MLS ID
- 325037553
- APN
- 053-250-008-000
- Year Built
- 1922
- Stories in Building
- Unavailable
- Possession
- Close Of Escrow
- Data Source
- BAREIS
- Origin MLS System
Dunbar Elementary School
Public K-5 Elementary
Students: 198 Distance: 2.8mi
Kenwood Elementary School
Public K-6 Elementary
Students: 138 Distance: 4.8mi
Sonoma Charter School
Charter K-8 Elementary
Students: 205 Distance: 5.0mi
Flowery Elementary School
Public K-5 Elementary
Students: 339 Distance: 5.4mi
New Song School
Private 1-12 Combined Elementary And Secondary, Religious, Coed
Students: 22 Distance: 5.4mi
Archbishop Hanna High School
Private 8-12 Secondary, Religious, All Male
Students: 100 Distance: 5.4mi
- Bed
- 3
- Bath
- 2
- Closet, Fiberglass, Shower Stall(s)
- Parking
- 8
- Covered, Detached, Garage Facing Front, RV Access, RV Possible, Side-by-Side, Uncovered Parking Spaces 2+
- SQ FT
- 1,540
- SQ FT Source
- Assessor Auto-Fill
- Lot SQ FT
- 4,048,031.0
- Lot Acres
- 92.93 Acres
- Kitchen
- Kitchen/Family Combo, Other Counter
- Cooling
- Central, Ductless, Heat Pump, MultiUnits, Wall Unit(s)
- Dining Room
- Dining/Living Combo
- Living Room
- Deck Attached, Open Beam Ceiling, View
- Flooring
- Carpet, Linoleum, Simulated Wood, Wood
- Foundation
- Combination, Concrete, Other
- Fire Place
- Stone, Wood Burning, Wood Stove
- Heating
- Central, Fireplace Insert, Propane Stove, Wall Furnace
- Laundry
- Dryer Included, Inside Area, Inside Room, Washer Included
- Upper Level
- Bedroom(s)
- Main Level
- Bedroom(s), Full Bath(s), Kitchen, Living Room, Primary Bedroom
- Views
- Forest, Hills, Mountains, Pasture, Ridge, Woods
- Possession
- Close Of Escrow
- Architectural Style
- A-Frame, Cottage, Farmhouse, Traditional, Vintage
- Fee
- $0
MLS and other Information regarding properties for sale as shown in Theo have been obtained from various sources such as sellers, public records, agents and other third parties. This information may relate to the condition of the property, permitted or unpermitted uses, zoning, square footage, lot size/acreage or other matters affecting value or desirability. Unless otherwise indicated in writing, neither brokers, agents nor Theo have verified, or will verify, such information. If any such information is important to buyer in determining whether to buy, the price to pay or intended use of the property, buyer is urged to conduct their own investigation with qualified professionals, satisfy themselves with respect to that information, and to rely solely on the results of that investigation.
School data provided by GreatSchools. School service boundaries are intended to be used as reference only. To verify enrollment eligibility for a property, contact the school directly.
