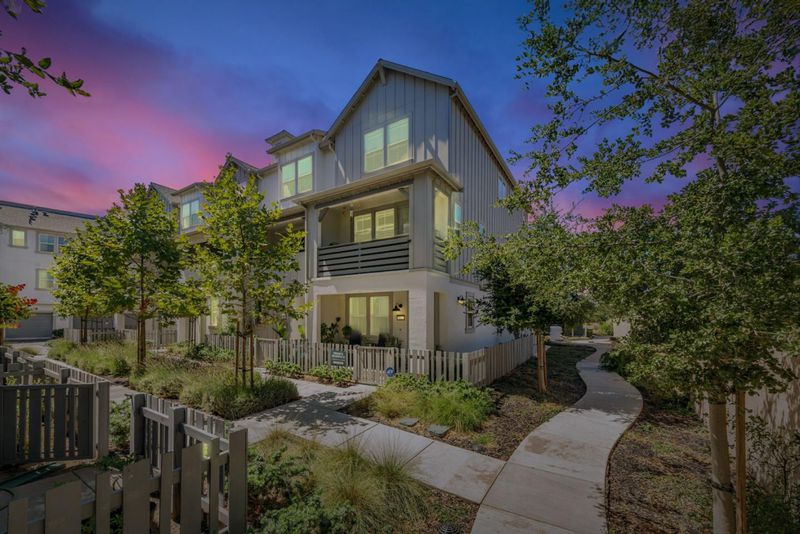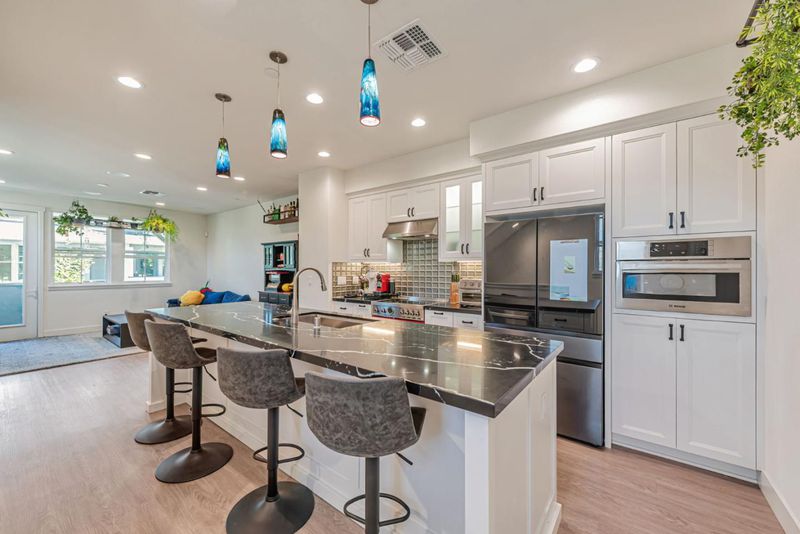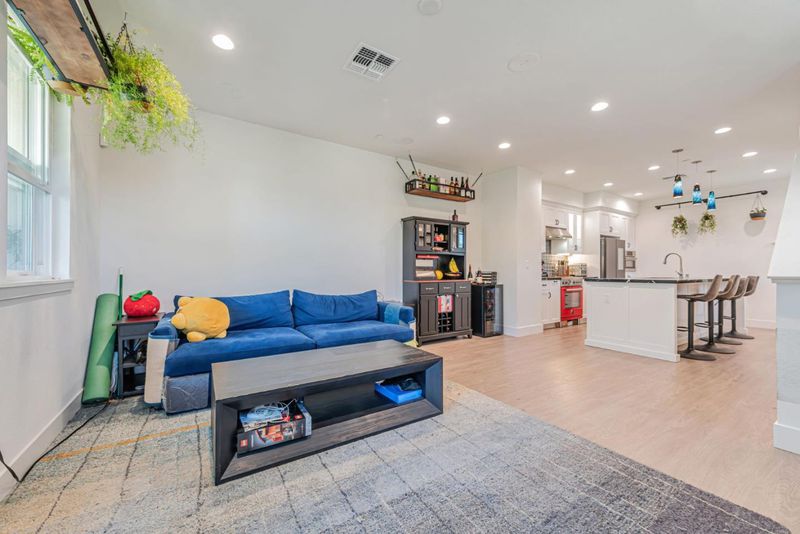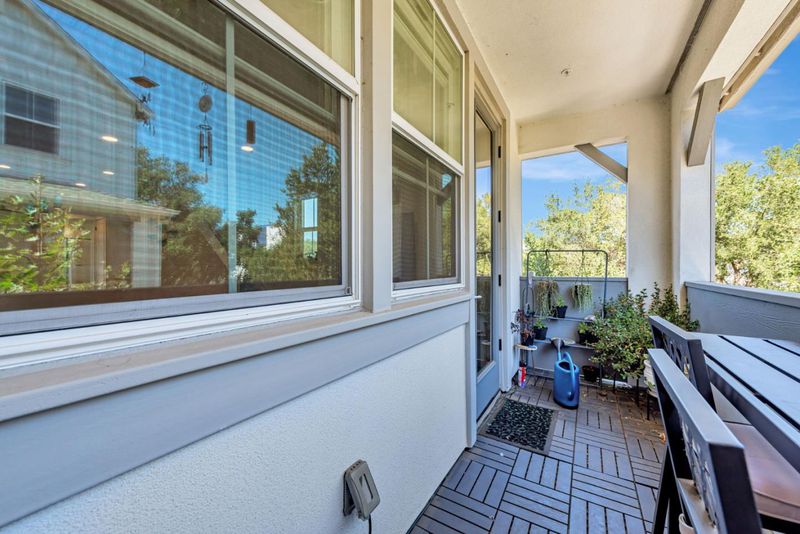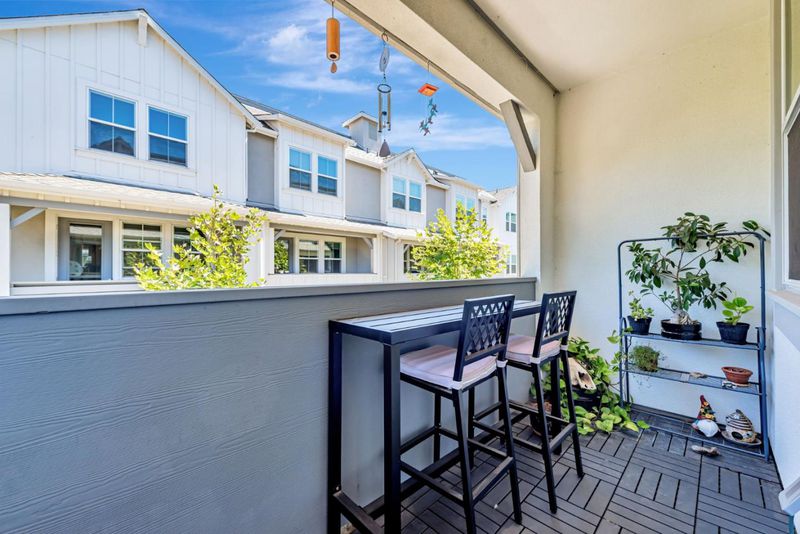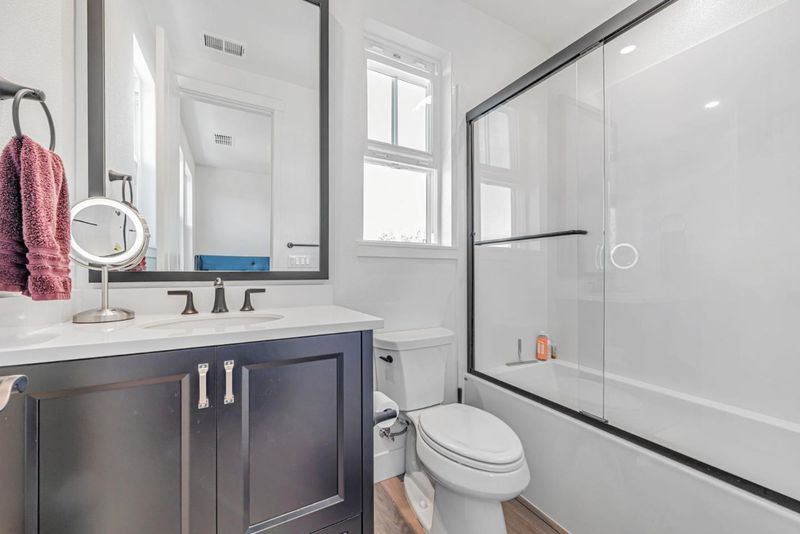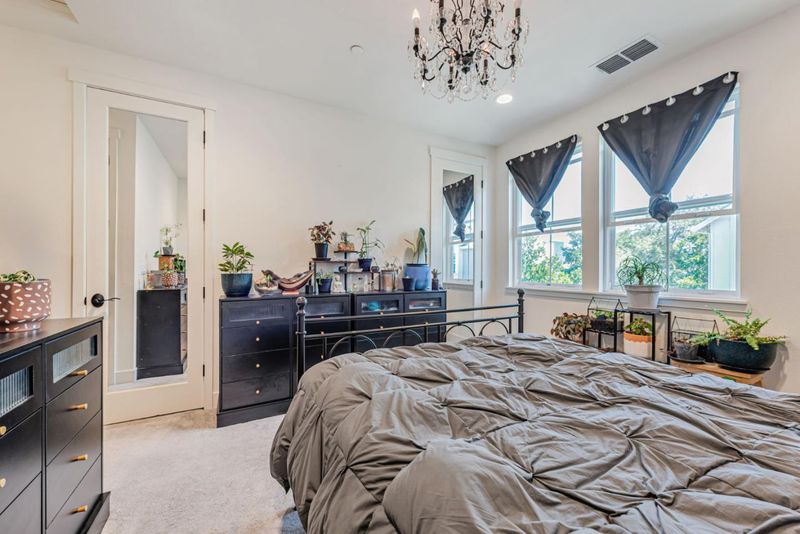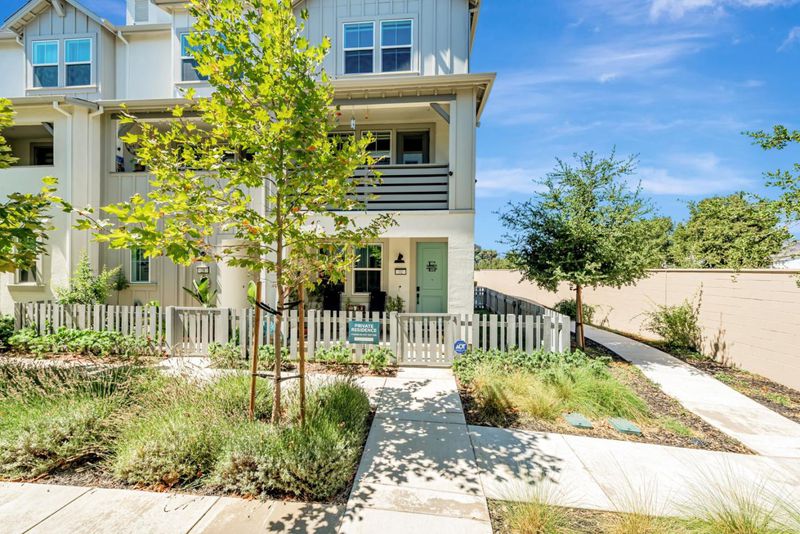
$1,125,000
1,699
SQ FT
$662
SQ/FT
32 Seda Lane
@ old monterey - 1 - Morgan Hill / Gilroy / San Martin, Morgan Hill
- 4 Bed
- 4 Bath
- 2 Park
- 1,699 sqft
- MORGAN HILL
-

Welcome to your dream home! This modern 4-bedroom, 4-bathroom townhouse has been fully upgraded with designer touches and smart functionality at every turn. From the moment you step inside, you'll notice the quality and care that sets this home apart. Cook gourmet meals in the upgraded chef's kitchen, featuring extended cabinetry & extra storage, upgraded counters & backsplashes, built-in beverage fridge, & premium finishes. Entertain & relax in the stylish great room wired for surround sound, with luxury vinyl plank flooring, and upgraded patterned carpet on the stairs. Unwind in the primary retreat's spa-inspired shower & large walk-in closet. The garage is finished with epoxy flooring, plus two sub panels for all your power needs. Triple-pane windows for soundproofing, upgraded fans in every room, and custom laundry cabinetry make this home a complete package. Community amenities include a sparkling pool, relaxing hot tub, playground, pergola-covered bocce ball court, and lush common areas. All this within walking distance to the local favorite Lawsons Bakery,and just minutes from downtown Morgan Hill's restaurants, shops, and wineries. This isn't just a townhouse, it is a plug-and-play lifestyle. Move in, and start enjoying the very best Morgan Hill has to offer!
- Days on Market
- 4 days
- Current Status
- Active
- Original Price
- $1,125,000
- List Price
- $1,125,000
- On Market Date
- Aug 24, 2025
- Property Type
- Condominium
- Area
- 1 - Morgan Hill / Gilroy / San Martin
- Zip Code
- 95037
- MLS ID
- ML82019153
- APN
- 726-59-061
- Year Built
- 2022
- Stories in Building
- 3
- Possession
- Unavailable
- Data Source
- MLSL
- Origin MLS System
- MLSListings, Inc.
Community Adult
Public n/a Adult Education
Students: NA Distance: 0.3mi
Stratford School
Private K-5
Students: 87 Distance: 0.4mi
Crossroads Christian School
Private K-8 Elementary, Religious, Coed
Students: NA Distance: 0.4mi
Shadow Mountain Baptist School
Private PK-12 Combined Elementary And Secondary, Religious, Nonprofit
Students: 106 Distance: 0.5mi
Lewis H. Britton Middle School
Public 6-8 Combined Elementary And Secondary
Students: 773 Distance: 0.6mi
Shanan Academy
Private 4-12 Coed
Students: NA Distance: 0.7mi
- Bed
- 4
- Bath
- 4
- Parking
- 2
- Attached Garage
- SQ FT
- 1,699
- SQ FT Source
- Unavailable
- Pool Info
- Pool - Heated
- Cooling
- Central AC
- Dining Room
- Dining Area, Dining Bar
- Disclosures
- Natural Hazard Disclosure
- Family Room
- Kitchen / Family Room Combo
- Foundation
- Concrete Perimeter and Slab
- Heating
- Forced Air
- * Fee
- $370
- Name
- Jasper Maintenance Corp
- Phone
- (949) 855-1800
- *Fee includes
- Common Area Electricity, Maintenance - Exterior, and Roof
MLS and other Information regarding properties for sale as shown in Theo have been obtained from various sources such as sellers, public records, agents and other third parties. This information may relate to the condition of the property, permitted or unpermitted uses, zoning, square footage, lot size/acreage or other matters affecting value or desirability. Unless otherwise indicated in writing, neither brokers, agents nor Theo have verified, or will verify, such information. If any such information is important to buyer in determining whether to buy, the price to pay or intended use of the property, buyer is urged to conduct their own investigation with qualified professionals, satisfy themselves with respect to that information, and to rely solely on the results of that investigation.
School data provided by GreatSchools. School service boundaries are intended to be used as reference only. To verify enrollment eligibility for a property, contact the school directly.
