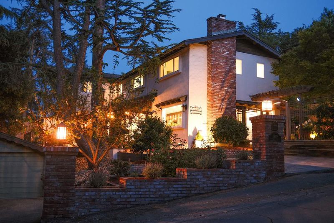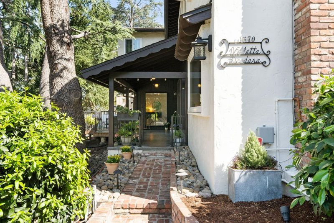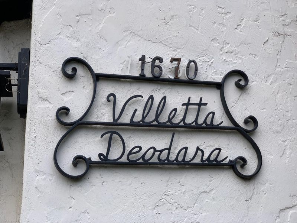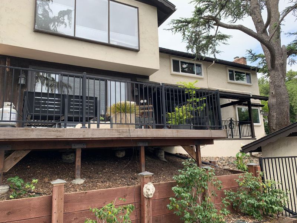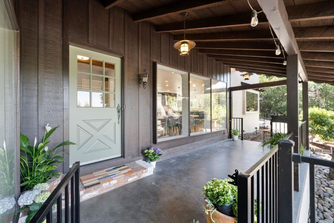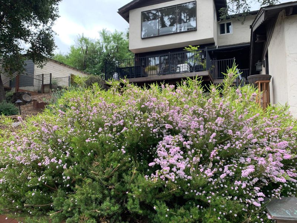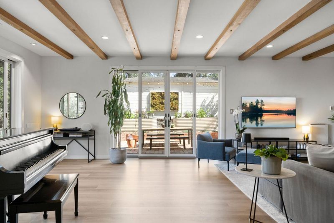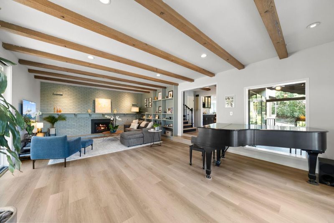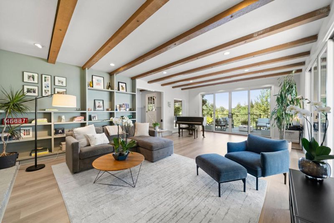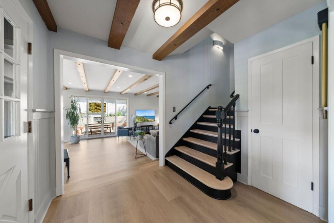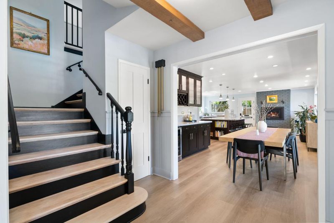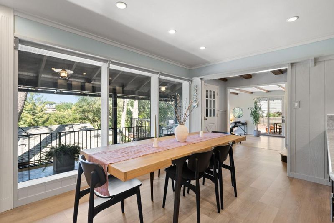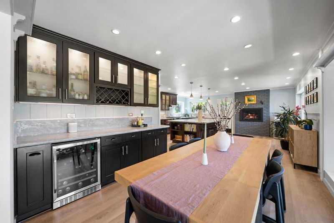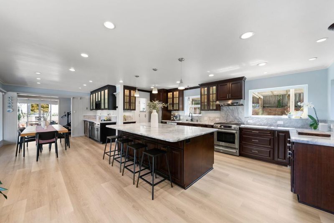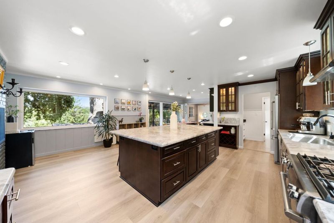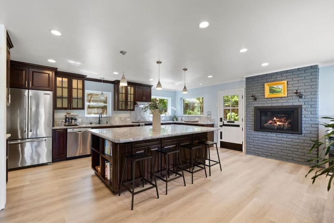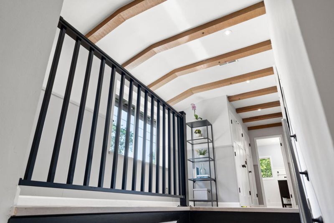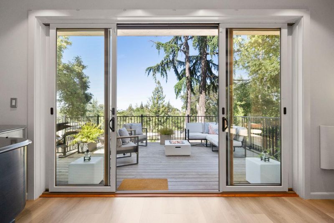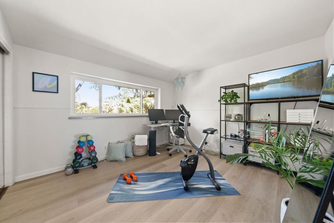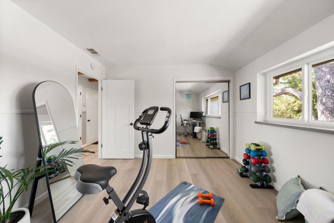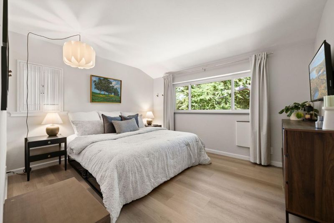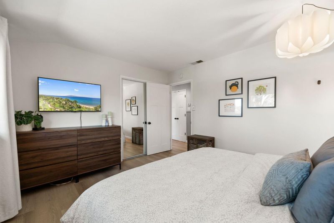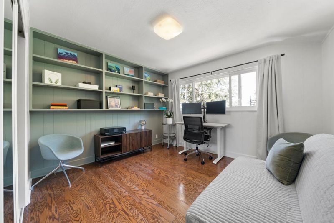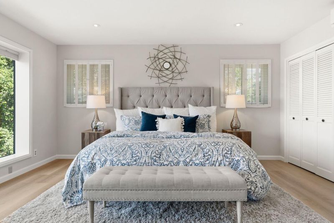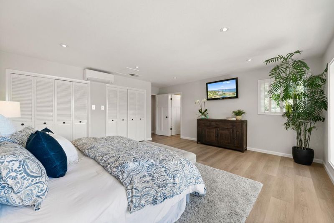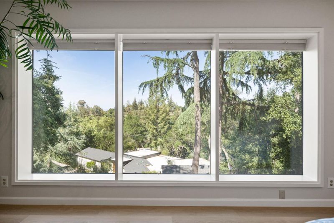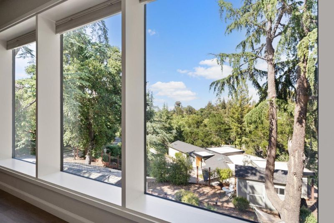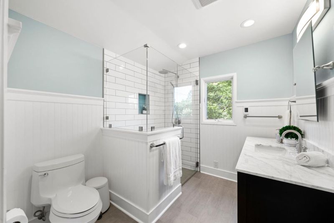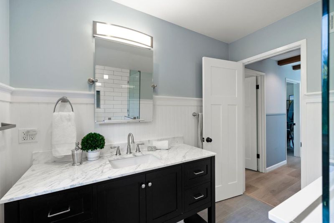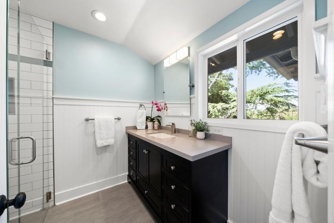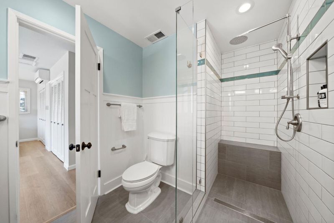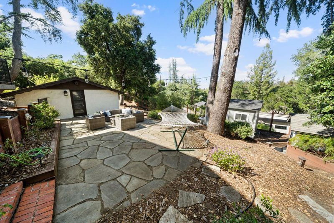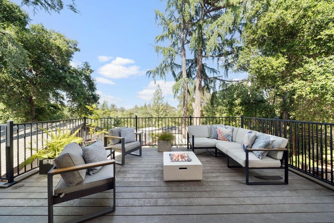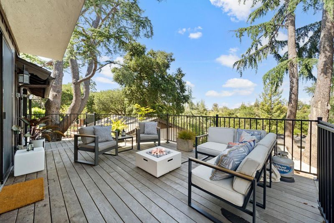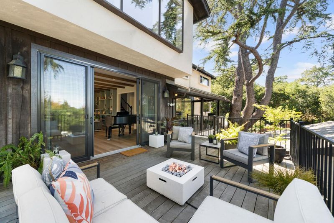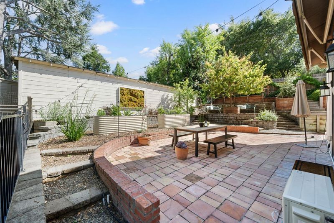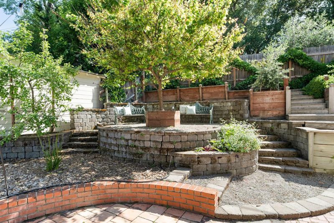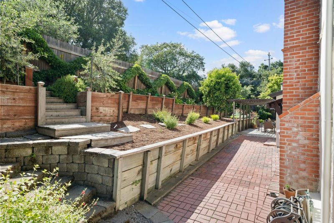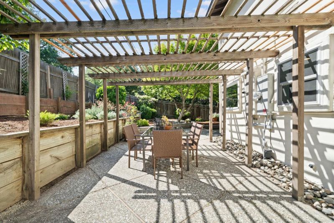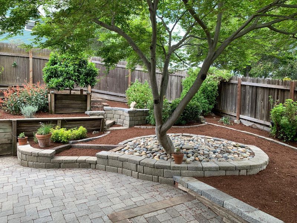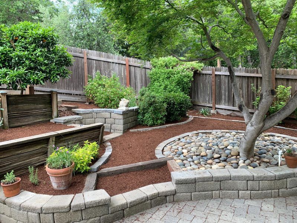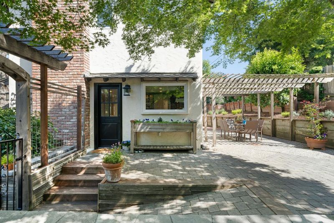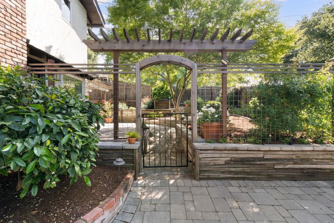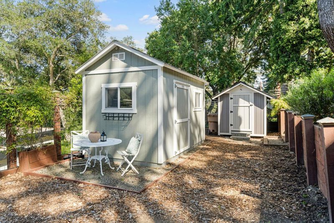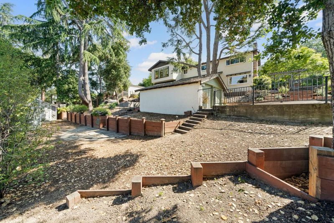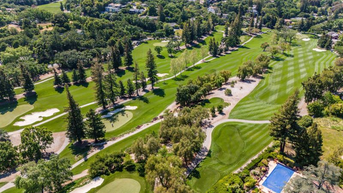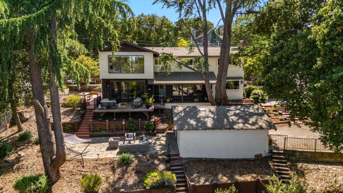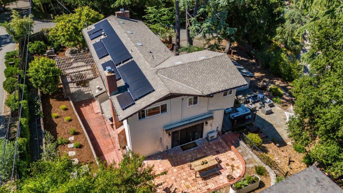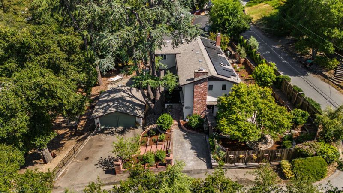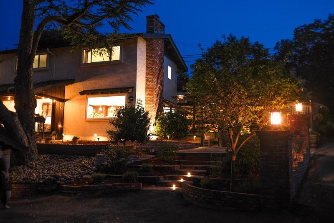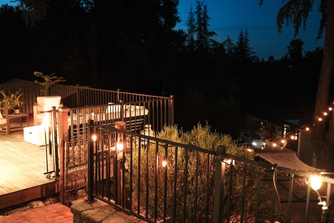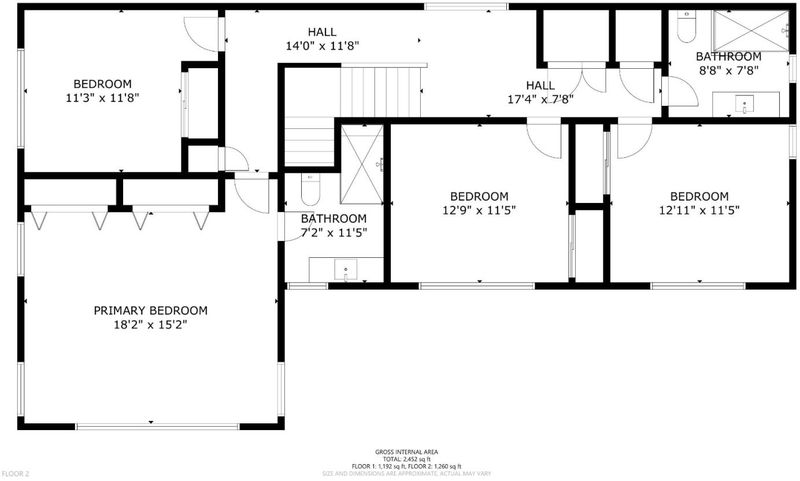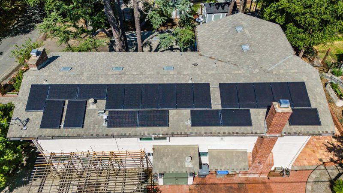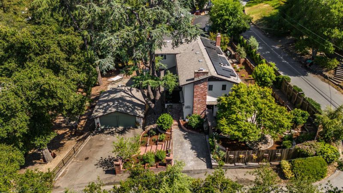
$4,200,000
2,582
SQ FT
$1,627
SQ/FT
1670 Whitham Avenue
@ Fairway - 212 - Country Club, Los Altos
- 4 Bed
- 3 Bath
- 7 Park
- 2,582 sqft
- LOS ALTOS
-

-
Sat May 3, 1:00 pm - 4:00 pm
Villetta Deodara: Luxury Living with Golf Course Views in Los Altos
-
Sun May 4, 1:00 pm - 4:00 pm
Villetta Deodara: Luxury Living with Golf Course Views in Los Altos
Breathtaking views of the Los Altos Golf & Country Club. Truly a Los Altos beauty, this home blends the treasure of time with contemporary comfort, elegance, and modern amenities. This beautifully updated home is nestled on an expansive 11,770+ SF lot (15k gross) atop two underlying parcels and in the desirable Country Club neighborhood. Thoughtfully designed and features an open-concept grand living room on one side and a warm family room/kitchen on the other. Flanked with cozy gas fireplaces, new beautiful flooring, and an enormous kitchen island that must be seen to be believed, this layout promotes a fresh, updated feel to a traditional home. Designed for both indoor and outdoor entertaining, this home features four distinct exterior living spaces. Enjoy a sunny IPE wood deck with serene, verdant views, sunny patio off the living room with a roll-out awning and a pull-down movie screen, and raised vegetable beds. Peaceful arbor-covered patio adjacent to the kitchen, and a tranquil slate-floored patio nestled beneath the trees, perfect for a fire pit or relaxing in a hammock. 2 custom spacious storage sheds provide ample storage. The owned solar panels offer energy efficiency and cost savings. Located within the boundaries of the award-winning Los Altos School District.
- Days on Market
- 3 days
- Current Status
- Active
- Original Price
- $4,200,000
- List Price
- $4,200,000
- On Market Date
- Apr 30, 2025
- Property Type
- Single Family Home
- Area
- 212 - Country Club
- Zip Code
- 94024
- MLS ID
- ML82004246
- APN
- 331-07-010
- Year Built
- 1954
- Stories in Building
- 2
- Possession
- COE
- Data Source
- MLSL
- Origin MLS System
- MLSListings, Inc.
Waldorf School Of The Peninsula
Private K-5 Combined Elementary And Secondary, Coed
Students: 331 Distance: 0.5mi
Los Altos Christian Schools
Private PK-8 Elementary, Nonprofit
Students: 174 Distance: 0.7mi
Loyola Elementary School
Public K-6 Elementary
Students: 404 Distance: 0.9mi
Ventana School
Private PK-5 Coed
Students: 160 Distance: 1.0mi
Montclaire Elementary School
Public K-5 Elementary
Students: 428 Distance: 1.1mi
Creative Learning Center
Private K-7
Students: NA Distance: 1.1mi
- Bed
- 4
- Bath
- 3
- Full on Ground Floor, Primary - Stall Shower(s), Stall Shower - 2+, Updated Bath
- Parking
- 7
- Detached Garage
- SQ FT
- 2,582
- SQ FT Source
- Unavailable
- Lot SQ FT
- 11,770.0
- Lot Acres
- 0.270202 Acres
- Kitchen
- Cooktop - Gas, Countertop - Granite, Dishwasher, Dual Fuel, Garbage Disposal, Hood Over Range, Island, Pantry, Refrigerator, Warming Drawer, Wine Refrigerator
- Cooling
- Other
- Dining Room
- Dining Area
- Disclosures
- Natural Hazard Disclosure
- Family Room
- Kitchen / Family Room Combo
- Flooring
- Other
- Foundation
- Concrete Slab
- Fire Place
- Family Room, Gas Burning, Living Room
- Heating
- Forced Air, Gas, Heating - 2+ Zones, Other
- Laundry
- In Utility Room, Upper Floor
- Views
- Garden / Greenbelt, Golf Course, Valley
- Possession
- COE
- Architectural Style
- Mediterranean
- Fee
- $0
- Name
- San Antonio Hills
MLS and other Information regarding properties for sale as shown in Theo have been obtained from various sources such as sellers, public records, agents and other third parties. This information may relate to the condition of the property, permitted or unpermitted uses, zoning, square footage, lot size/acreage or other matters affecting value or desirability. Unless otherwise indicated in writing, neither brokers, agents nor Theo have verified, or will verify, such information. If any such information is important to buyer in determining whether to buy, the price to pay or intended use of the property, buyer is urged to conduct their own investigation with qualified professionals, satisfy themselves with respect to that information, and to rely solely on the results of that investigation.
School data provided by GreatSchools. School service boundaries are intended to be used as reference only. To verify enrollment eligibility for a property, contact the school directly.
