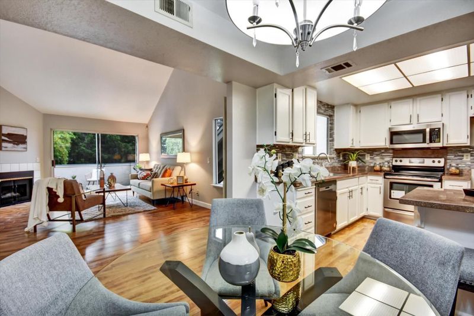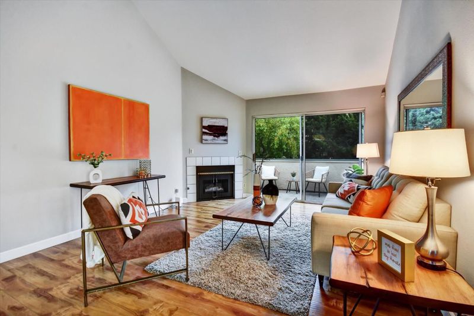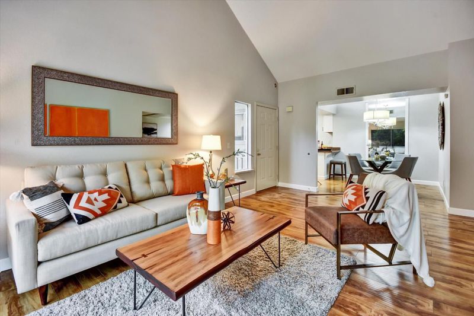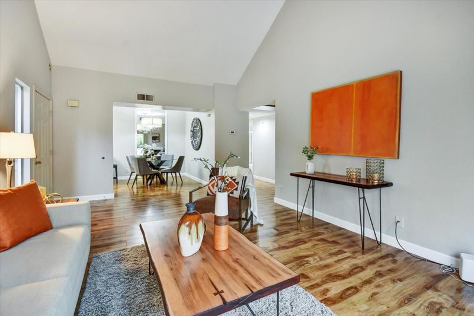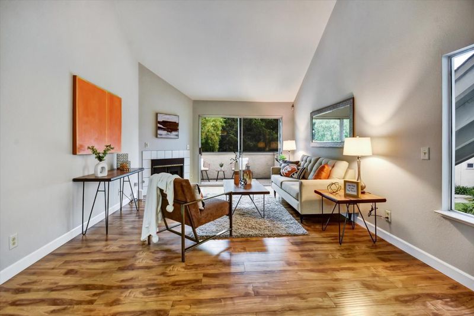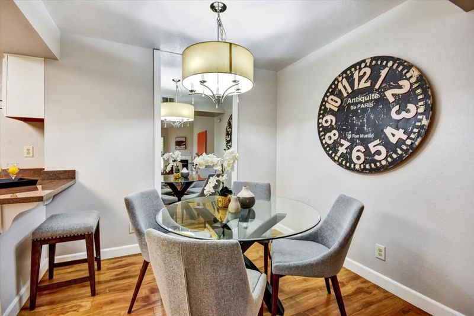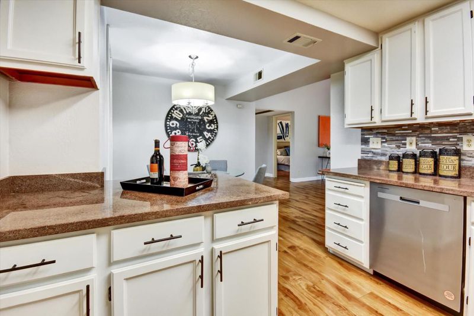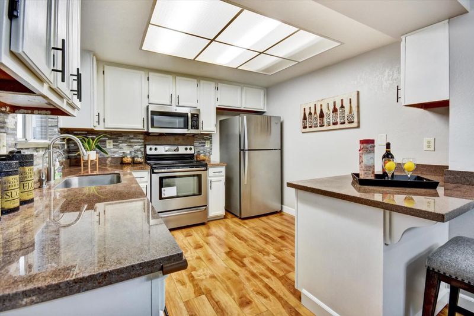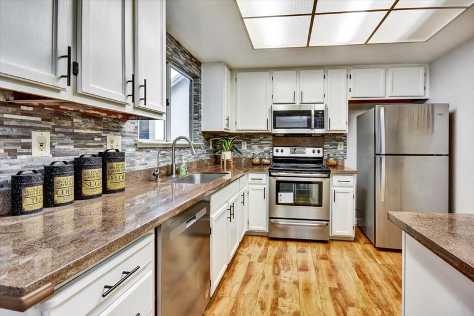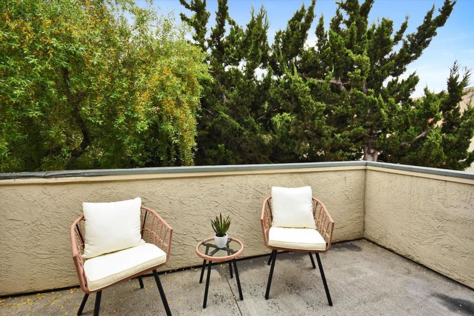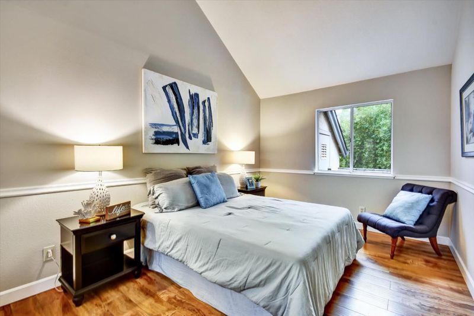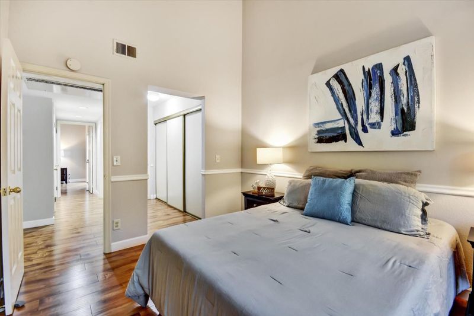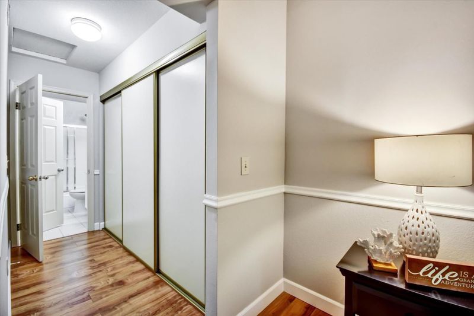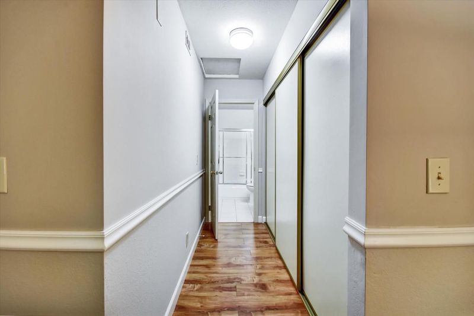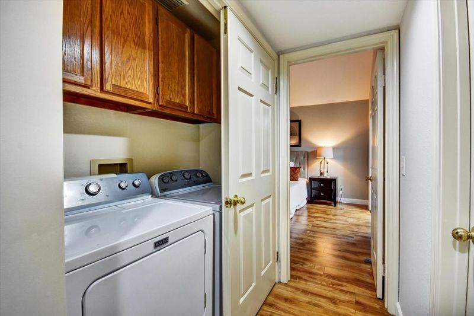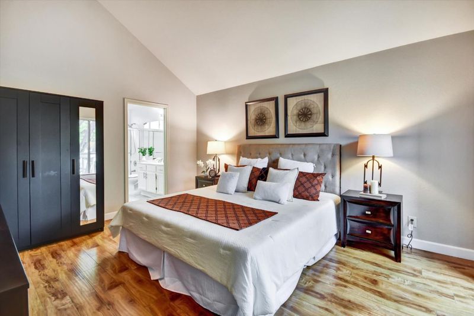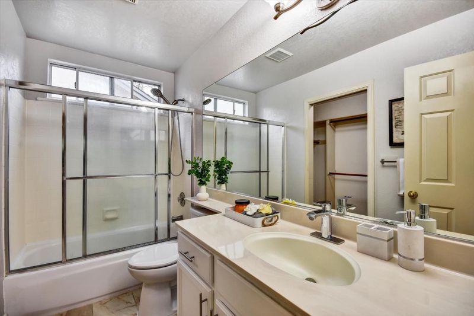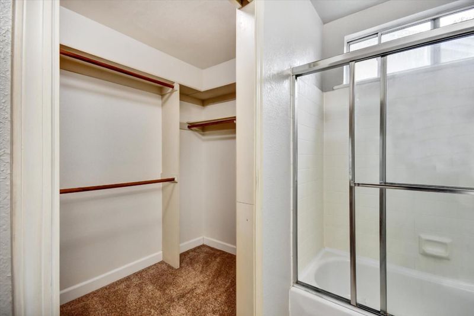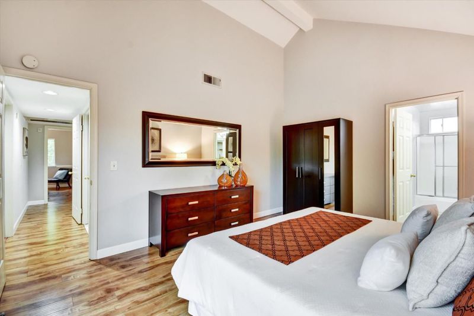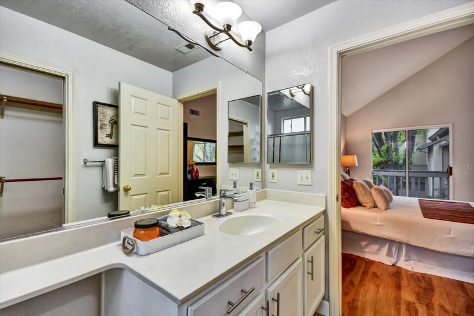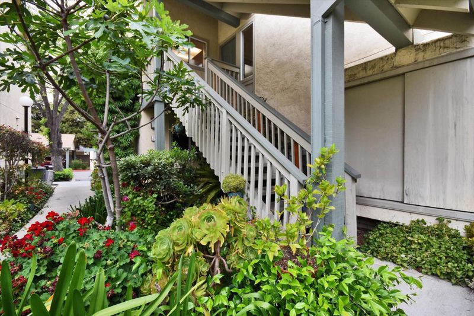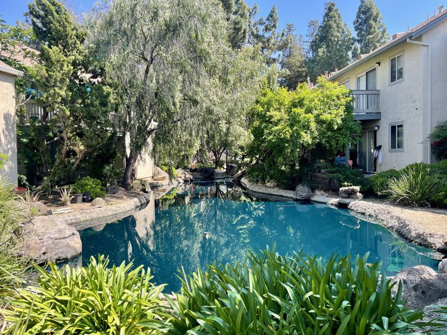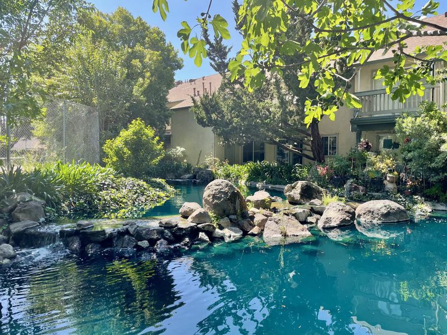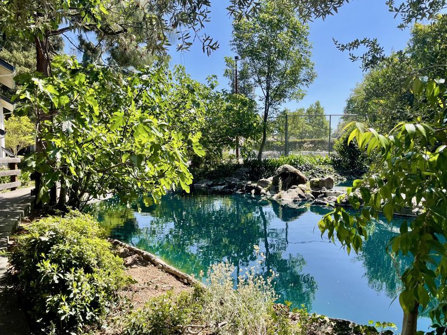
$650,000
1,124
SQ FT
$578
SQ/FT
1086 Summerplace Drive
@ McLaughlin Ave - 11 - South San Jose, San Jose
- 2 Bed
- 2 Bath
- 3 Park
- 1,124 sqft
- SAN JOSE
-

-
Sat May 3, 1:30 pm - 4:00 pm
-
Sun May 4, 1:30 pm - 4:00 pm
Perfect corner lot unit in gated community surrounded by lush gardens, waterfalls and ponds. HOA includes: water, internet, basic cable TV, garbage collection, pool, tennis courts as well as exterior and common areas maintenance. Unit features: open floor plan, vaulted ceilings, in-unit laundry, 2 assigned parking spots (1 carport plus 1 open), fresh 2-tone paint throughout, granite countertops, stainless steel appliances, walk-in closet, 2 balconies, laminated floors, tile floors in bathrooms, guest parking, central A/C, deep sink and breakfast bar in kitchen. Excellent for first time home buyers!. Enjoy a serene resort like community while getting easy access to 101, 280, shopping and dinning.
- Days on Market
- 5 days
- Current Status
- Active
- Original Price
- $650,000
- List Price
- $650,000
- On Market Date
- Apr 25, 2025
- Property Type
- Condominium
- Area
- 11 - South San Jose
- Zip Code
- 95122
- MLS ID
- ML82003495
- APN
- 477-69-309
- Year Built
- 1992
- Stories in Building
- 1
- Possession
- COE
- Data Source
- MLSL
- Origin MLS System
- MLSListings, Inc.
Jeanne R. Meadows Elementary School
Public K-6 Elementary
Students: 501 Distance: 0.2mi
College Connection Academy
Public 7-8
Students: 210 Distance: 0.3mi
Luis Valdez Leadership Academy
Charter 9-12
Students: 363 Distance: 0.3mi
Yerba Buena High School
Public 9-12 Secondary
Students: 1706 Distance: 0.3mi
Bridges Academy
Charter 7-8 Middle, Coed
Students: 345 Distance: 0.4mi
Shirakawa (George, Sr.) Elementary School
Public K-8 Elementary
Students: 759 Distance: 0.5mi
- Bed
- 2
- Bath
- 2
- Shower and Tub
- Parking
- 3
- Assigned Spaces, Carport, Guest / Visitor Parking, On Street
- SQ FT
- 1,124
- SQ FT Source
- Unavailable
- Pool Info
- Community Facility
- Kitchen
- Countertop - Granite, Dishwasher, Microwave, Oven Range
- Cooling
- Central AC
- Dining Room
- Dining Area
- Disclosures
- Natural Hazard Disclosure
- Family Room
- No Family Room
- Flooring
- Laminate, Tile
- Foundation
- Concrete Slab
- Fire Place
- Living Room
- Heating
- Central Forced Air - Gas
- Laundry
- Washer / Dryer
- Views
- Neighborhood
- Possession
- COE
- * Fee
- $664
- Name
- Professional Association Services
- Phone
- 510.683.8614
- *Fee includes
- Cable / Dish, Common Area Electricity, Exterior Painting, Landscaping / Gardening, Maintenance - Common Area, Pool, Spa, or Tennis, and Water
MLS and other Information regarding properties for sale as shown in Theo have been obtained from various sources such as sellers, public records, agents and other third parties. This information may relate to the condition of the property, permitted or unpermitted uses, zoning, square footage, lot size/acreage or other matters affecting value or desirability. Unless otherwise indicated in writing, neither brokers, agents nor Theo have verified, or will verify, such information. If any such information is important to buyer in determining whether to buy, the price to pay or intended use of the property, buyer is urged to conduct their own investigation with qualified professionals, satisfy themselves with respect to that information, and to rely solely on the results of that investigation.
School data provided by GreatSchools. School service boundaries are intended to be used as reference only. To verify enrollment eligibility for a property, contact the school directly.
