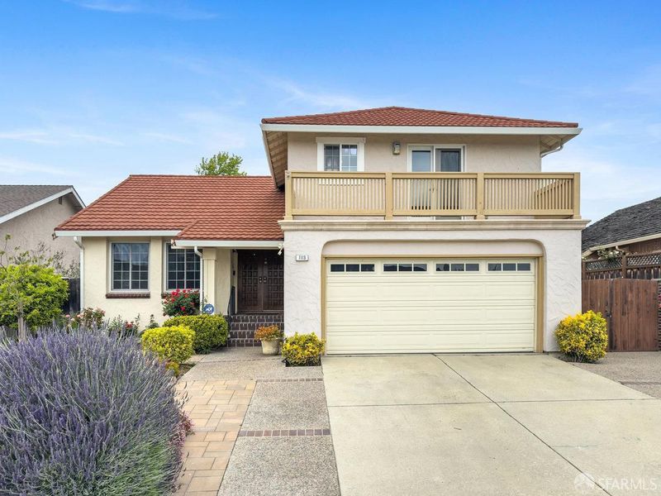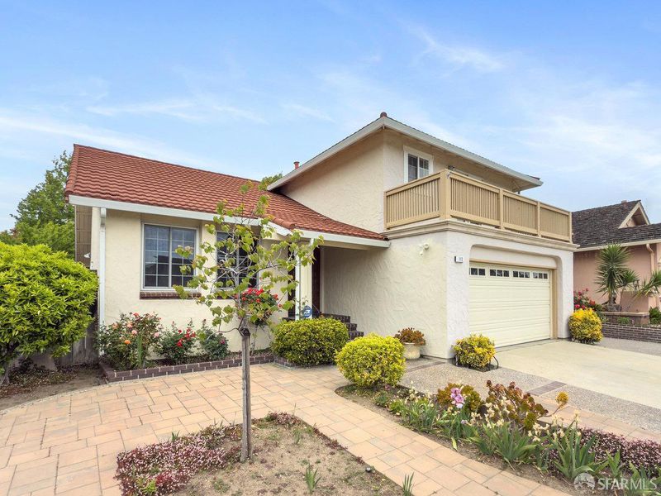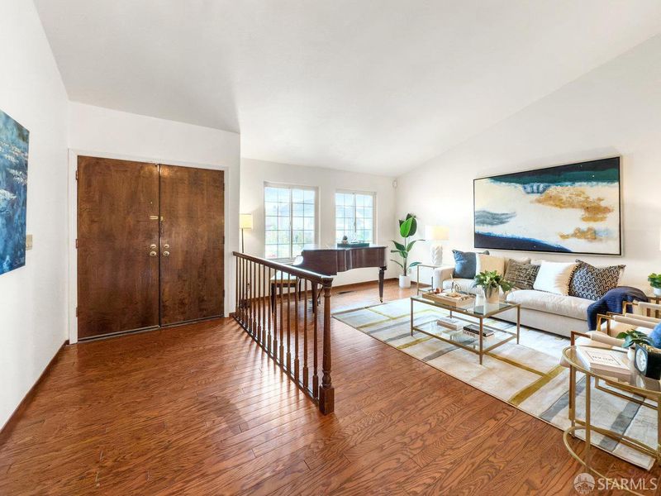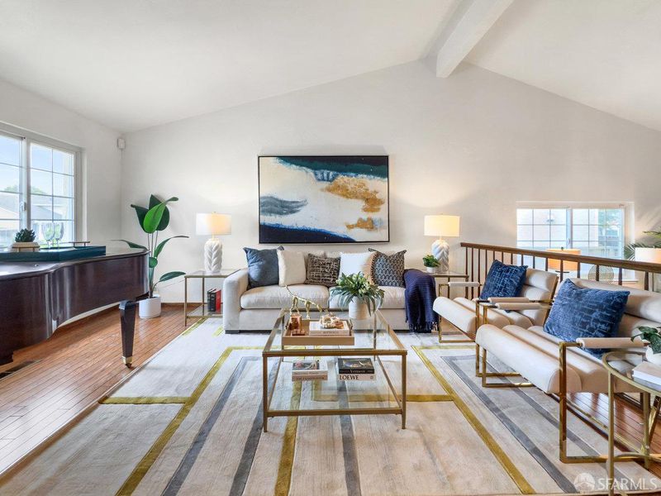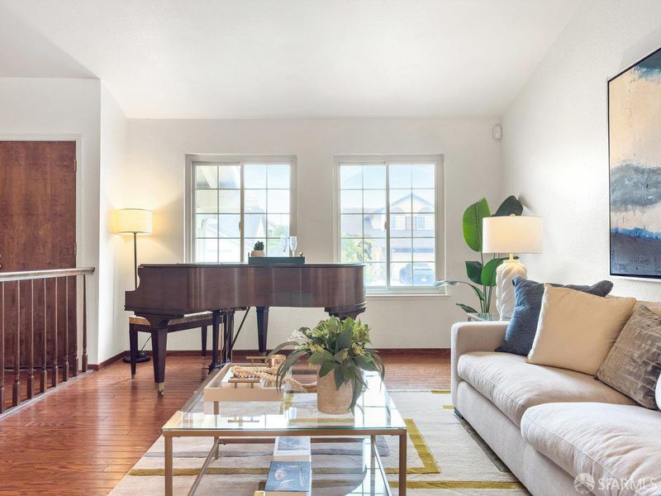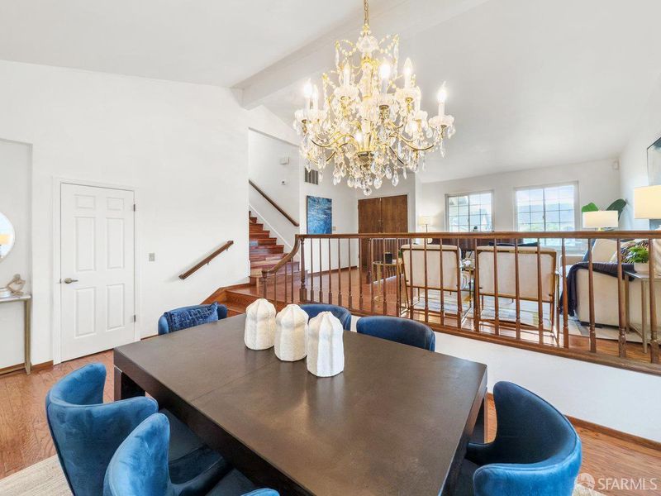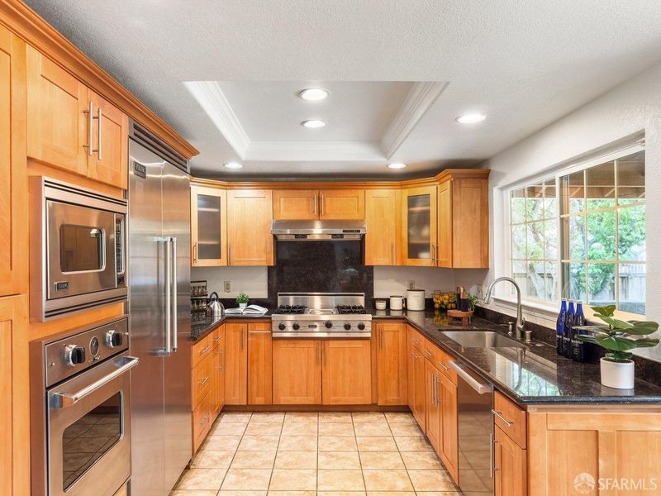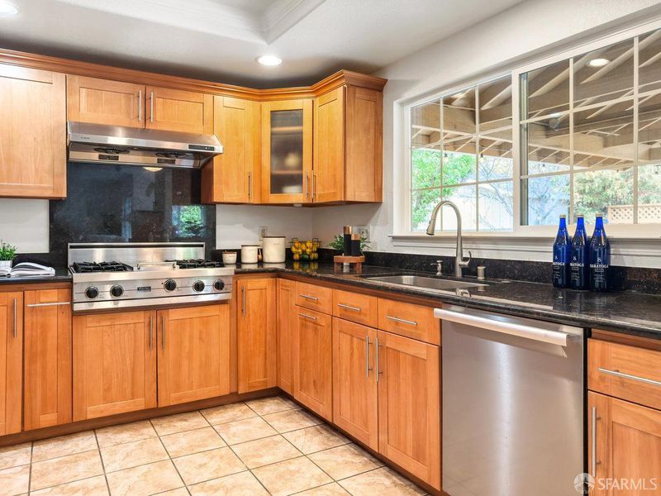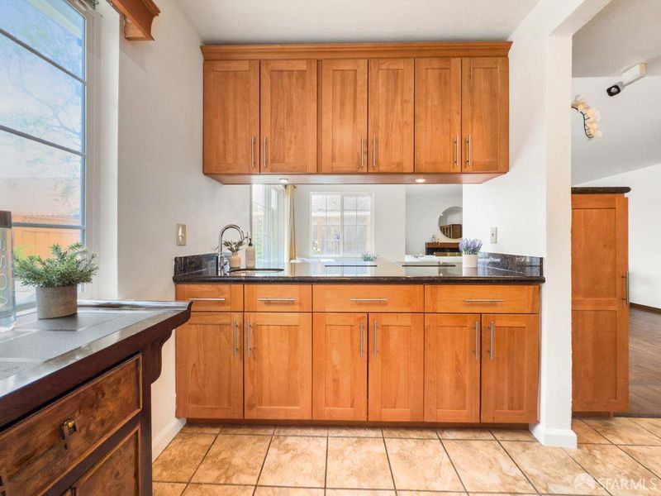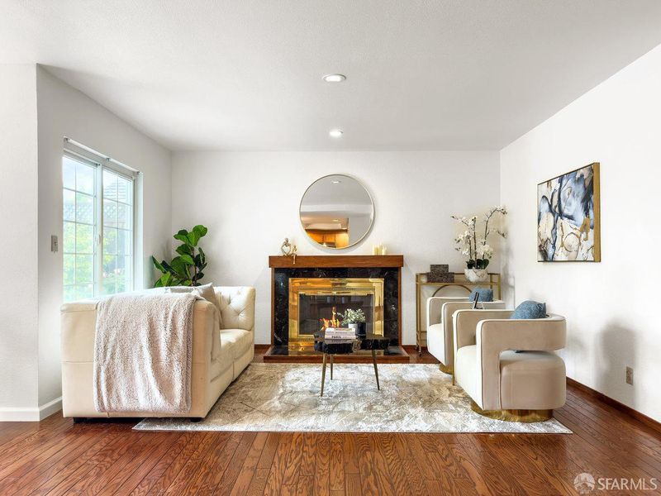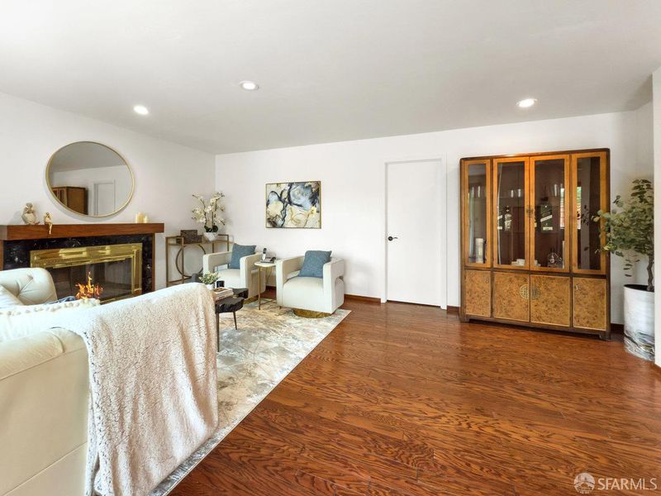
$2,398,000
2,410
SQ FT
$995
SQ/FT
1113 Pebblewood Way
@ Woodbridge - 13J - San Mateo, San Mateo
- 4 Bed
- 3 Bath
- 2 Park
- 2,410 sqft
- San Mateo
-

Discover this beautiful 4-bedroom, 3-bathroom, two-story home in San Mateo. Step into a formal entry with soaring ceilings and a living area overlooking the formal dining room. This home features a spacious open-concept living room with hardwood floors, natural light, and a cozy fireplace, perfect for relaxing or entertaining. The modern kitchen offers granite countertops, stainless steel appliances, and a bar area. Upstairs, the primary suite includes a walk-in closet and en-suite bathroom with a shower stall and dual vanities. The additional bedrooms are spacious, ideal for family, guests, or a home office. Enjoy the landscaped backyard complete with built in BBQ, perfect for outdoor gatherings and enjoying California sunshine. This home has a designated laundry room and a spacious 2-car garage, offering storage and convenience. Located in a desirable neighborhood, close to top schools, parks, shopping, and easy access to major highways. This charming home combines comfort, style, and conveniencean ideal place to call home.
- Days on Market
- 5 days
- Current Status
- Active
- Original Price
- $2,398,000
- List Price
- $2,398,000
- On Market Date
- Apr 25, 2025
- Property Type
- Single Family Residence
- District
- 13J - San Mateo
- Zip Code
- 94403
- MLS ID
- 425025487
- APN
- 040-184-190
- Year Built
- 1981
- Stories in Building
- 2
- Possession
- Close Of Escrow
- Data Source
- SFAR
- Origin MLS System
Nesbit Elementary School
Public K-8 Elementary
Students: 670 Distance: 0.4mi
Central Elementary School
Public K-5 Elementary
Students: 440 Distance: 0.6mi
Hanlin Academy
Private K-8 Elementary, Middle, Coed
Students: 60 Distance: 0.8mi
San Mateo County Special Education School
Public K-12 Special Education
Students: 136 Distance: 0.8mi
San Mateo County Rop School
Public 11-12
Students: NA Distance: 0.8mi
George Hall Elementary School
Public K-5 Elementary, Yr Round
Students: 432 Distance: 0.9mi
- Bed
- 4
- Bath
- 3
- Parking
- 2
- Attached, Garage Door Opener, Garage Facing Front
- SQ FT
- 2,410
- SQ FT Source
- Unavailable
- Lot SQ FT
- 6,000.0
- Lot Acres
- 0.1377 Acres
- Cooling
- Central
- Dining Room
- Dining Bar, Formal Area, Space in Kitchen
- Exterior Details
- BBQ Built-In
- Flooring
- Tile, Wood
- Fire Place
- Living Room, Wood Burning
- Heating
- Central, Gas
- Laundry
- Dryer Included, Inside Room, Washer Included
- Upper Level
- Bedroom(s), Full Bath(s), Primary Bedroom
- Main Level
- Bedroom(s), Dining Room, Family Room, Full Bath(s), Garage, Kitchen, Living Room
- Possession
- Close Of Escrow
- Architectural Style
- Contemporary
- Special Listing Conditions
- None
- Fee
- $0
MLS and other Information regarding properties for sale as shown in Theo have been obtained from various sources such as sellers, public records, agents and other third parties. This information may relate to the condition of the property, permitted or unpermitted uses, zoning, square footage, lot size/acreage or other matters affecting value or desirability. Unless otherwise indicated in writing, neither brokers, agents nor Theo have verified, or will verify, such information. If any such information is important to buyer in determining whether to buy, the price to pay or intended use of the property, buyer is urged to conduct their own investigation with qualified professionals, satisfy themselves with respect to that information, and to rely solely on the results of that investigation.
School data provided by GreatSchools. School service boundaries are intended to be used as reference only. To verify enrollment eligibility for a property, contact the school directly.
