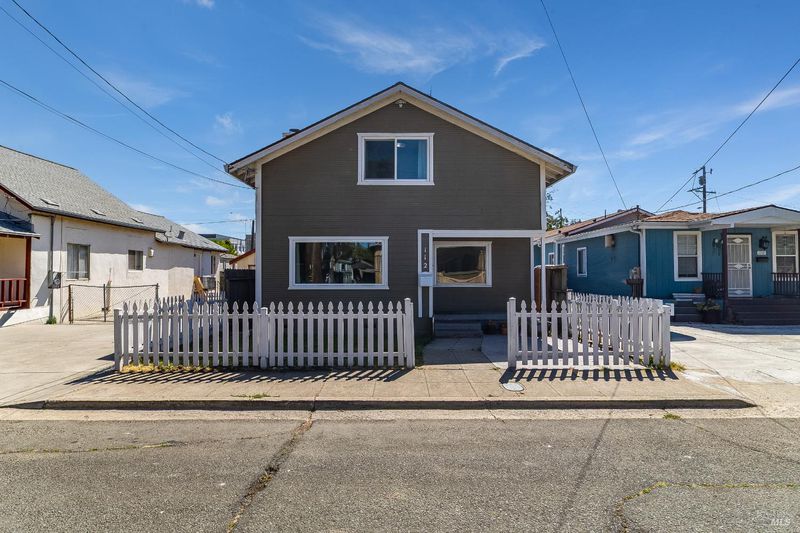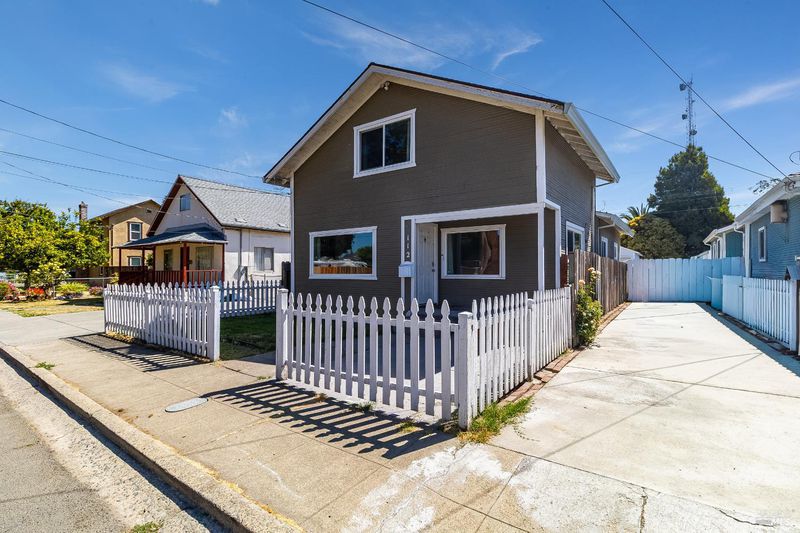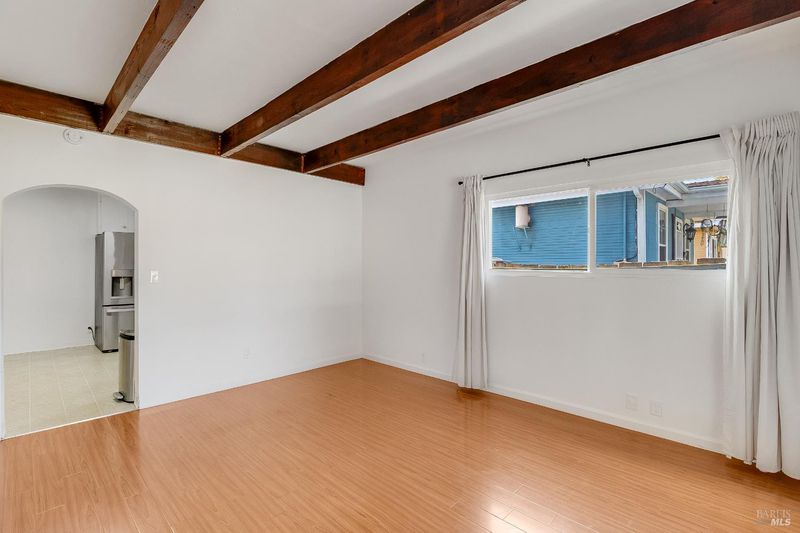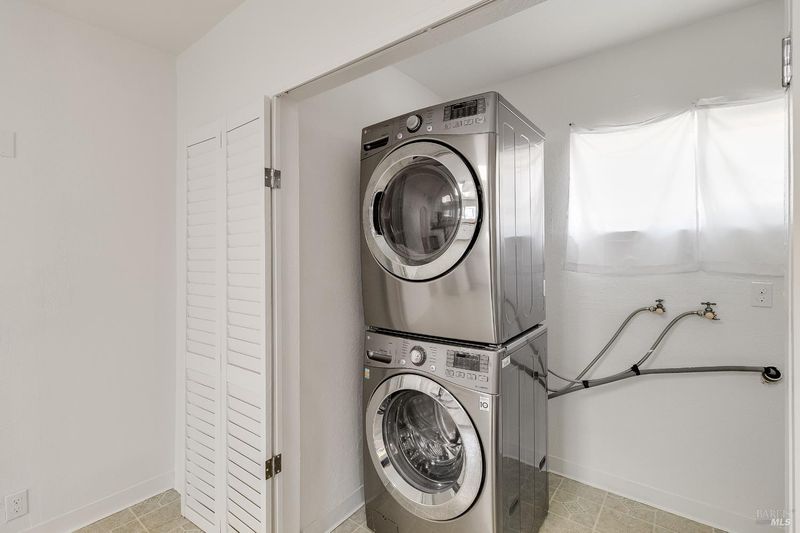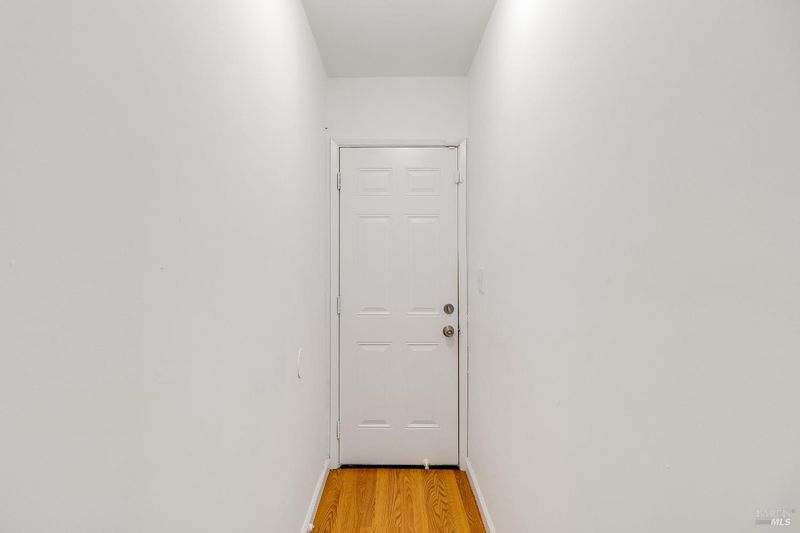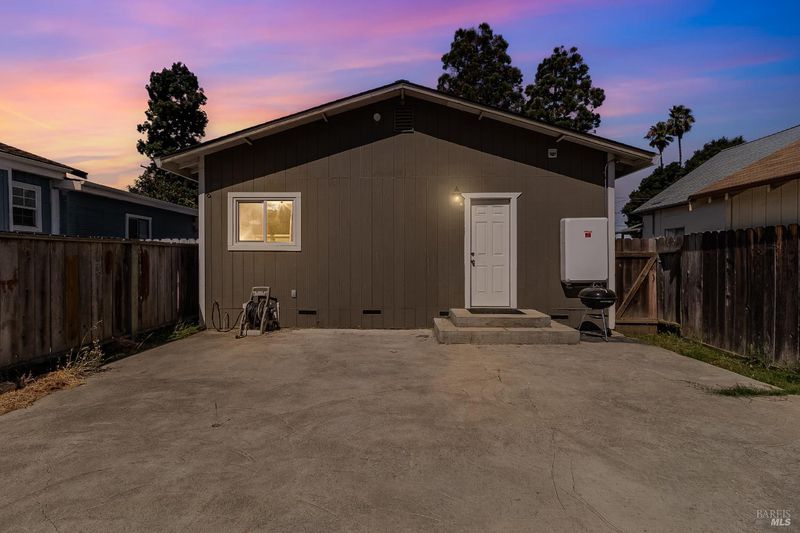
$425,000
1,332
SQ FT
$319
SQ/FT
112 Glenn Street
@ Virginia St - Vallejo 4, Vallejo
- 4 Bed
- 1 Bath
- 1 Park
- 1,332 sqft
- Vallejo
-

-
Sat Aug 2, 12:00 pm - 2:00 pm
-
Sun Aug 3, 1:00 pm - 3:00 pm
-
Mon Aug 4, 3:00 pm - 5:00 pm
Welcome to 112 Glenn Street - a charming 1920s California Craftsman nestled in the heart of Vallejo. This 4-bedroom, 1-bathroom home offers 1,332 square feet of inviting living space filled with timeless character and everyday comfort. Inside, you'll find beautiful, exposed ceiling beams, new carpet, and a spacious kitchen equipped with modern appliancesideal for preparing home-cooked meals and gathering with loved ones. The layout also features a formal dining area and a convenient laundry nook tucked away for added functionality. The home features energy-efficient solar panels, which help reduce utility costs, while the large backyard provides ample space for relaxation, entertainment, or gardening. A detached 1-car garage with alley access offers excellent potential for conversion into an ADU, workshop, or creative studio. Situated on a 2,614 sq ft lot, this Craftsman gem is within walking distance to Children's Wonderland Park, and close to local churches, the Vallejo Police Station, and other neighborhood amenities. You'll also enjoy convenient access to shopping, public transportation, freeway entrances, parks, and the Vallejo Ferry Terminalideal for both commuters and weekend adventurers. Well-maintained.
- Days on Market
- 1 day
- Current Status
- Active
- Original Price
- $425,000
- List Price
- $425,000
- On Market Date
- Aug 1, 2025
- Property Type
- Single Family Residence
- Area
- Vallejo 4
- Zip Code
- 94590
- MLS ID
- 325069829
- APN
- 0057-163-120
- Year Built
- 1920
- Stories in Building
- Unavailable
- Possession
- Close Of Escrow
- Data Source
- BAREIS
- Origin MLS System
Reignierd School
Private K-12 Combined Elementary And Secondary, Coed
Students: 15 Distance: 0.1mi
Franklin Middle School
Public 6-8 Middle
Students: 570 Distance: 0.6mi
Caliber: Changemakers Academy
Charter K-8
Students: 708 Distance: 0.7mi
Lincoln Elementary School
Public K-5 Elementary
Students: 217 Distance: 0.7mi
Aspire 2 Achieve School
Private 7-12
Students: 12 Distance: 0.8mi
Special Touch Learning Academy
Private PK-1 Alternative, Elementary, Religious, Coed
Students: 13 Distance: 0.8mi
- Bed
- 4
- Bath
- 1
- Parking
- 1
- Detached
- SQ FT
- 1,332
- SQ FT Source
- Assessor Auto-Fill
- Lot SQ FT
- 2,614.0
- Lot Acres
- 0.06 Acres
- Cooling
- Ceiling Fan(s), Central
- Fire Place
- Brick
- Heating
- Central
- Laundry
- Dryer Included, Washer Included
- Upper Level
- Bedroom(s)
- Main Level
- Dining Room, Family Room, Full Bath(s), Kitchen, Living Room, Primary Bedroom
- Possession
- Close Of Escrow
- Architectural Style
- Cottage, Craftsman
- Fee
- $0
MLS and other Information regarding properties for sale as shown in Theo have been obtained from various sources such as sellers, public records, agents and other third parties. This information may relate to the condition of the property, permitted or unpermitted uses, zoning, square footage, lot size/acreage or other matters affecting value or desirability. Unless otherwise indicated in writing, neither brokers, agents nor Theo have verified, or will verify, such information. If any such information is important to buyer in determining whether to buy, the price to pay or intended use of the property, buyer is urged to conduct their own investigation with qualified professionals, satisfy themselves with respect to that information, and to rely solely on the results of that investigation.
School data provided by GreatSchools. School service boundaries are intended to be used as reference only. To verify enrollment eligibility for a property, contact the school directly.
