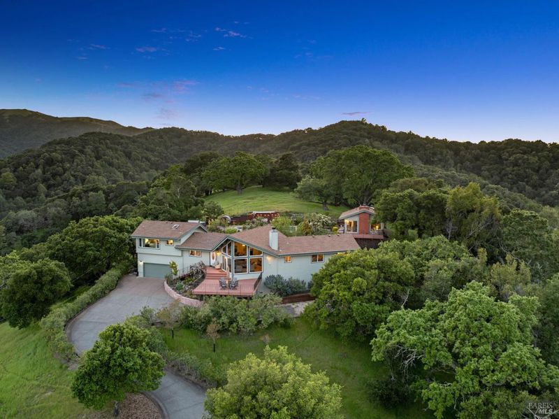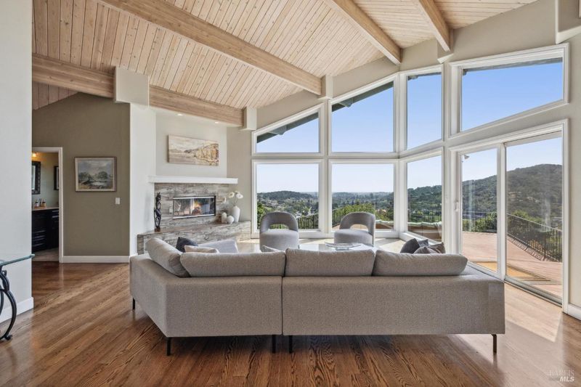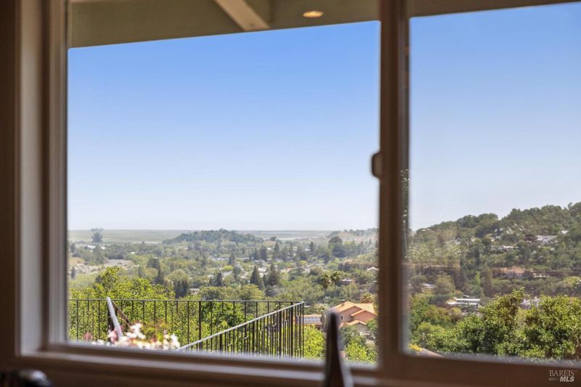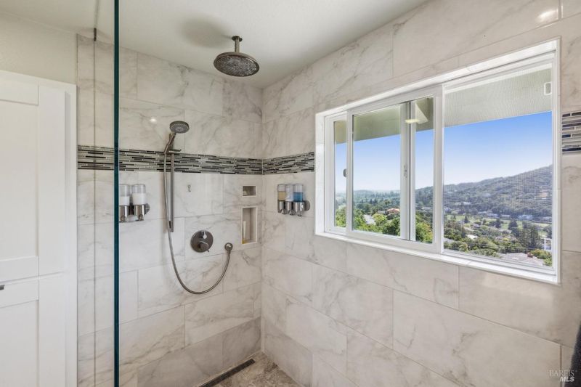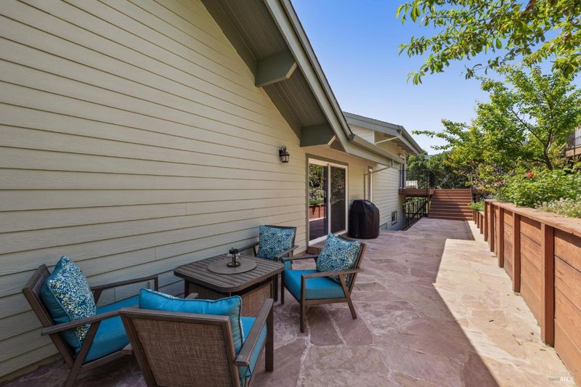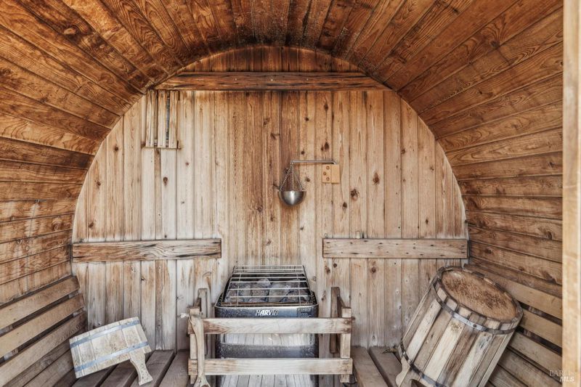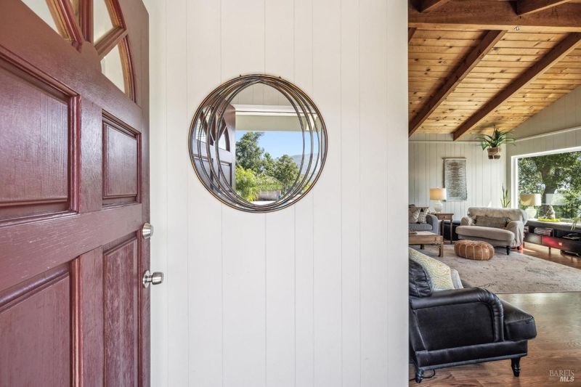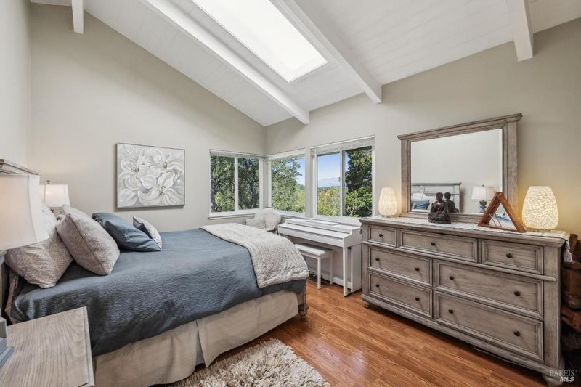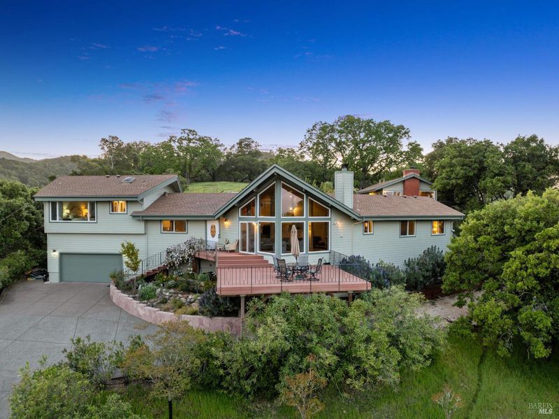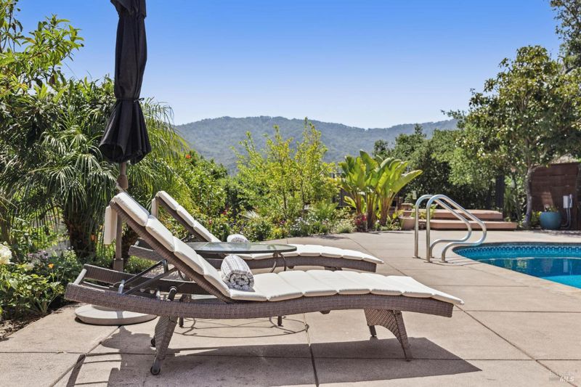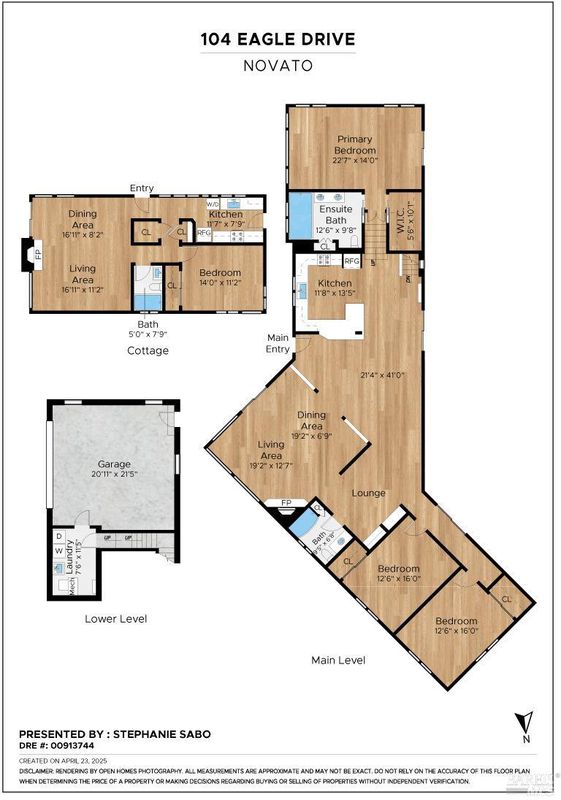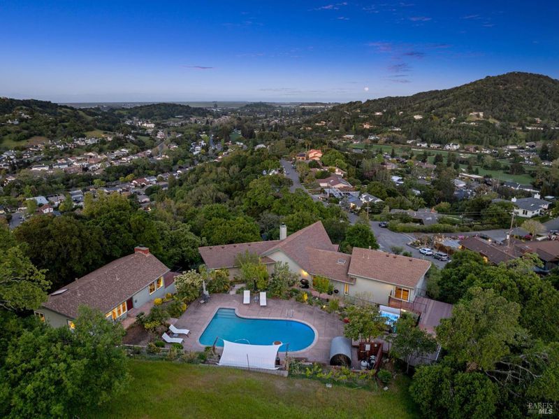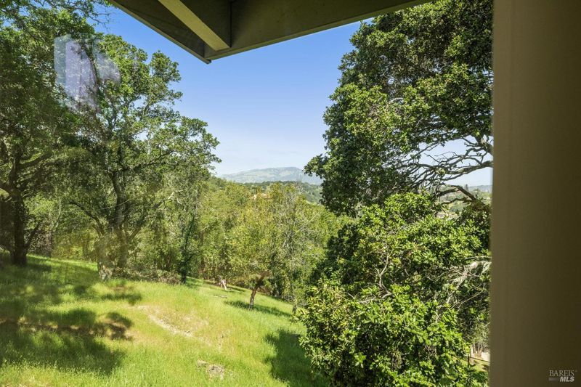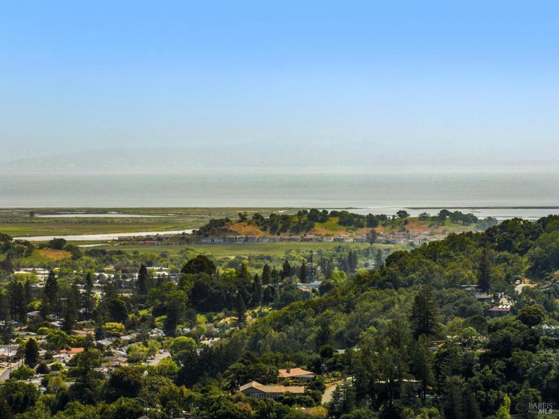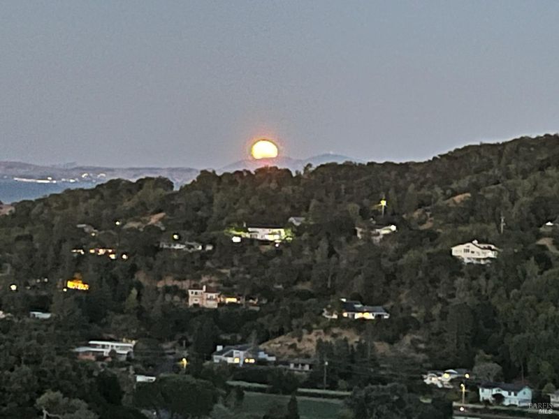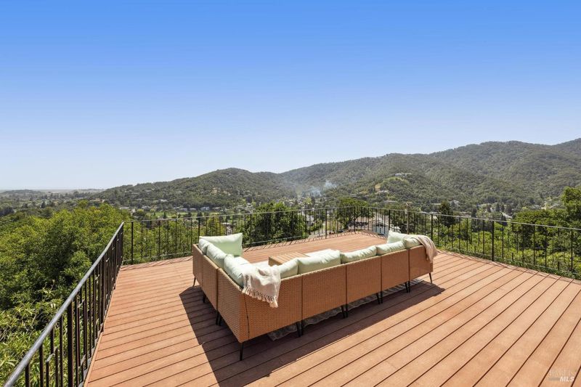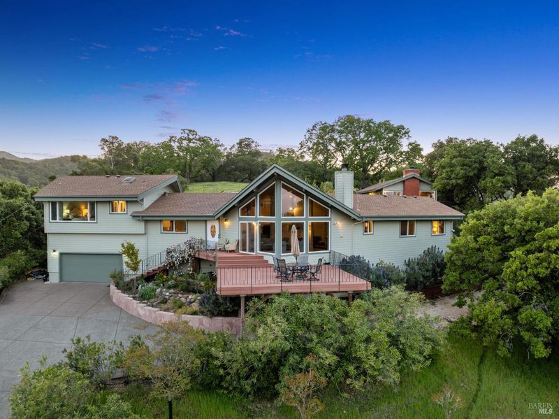
$3,995,000
3,249
SQ FT
$1,230
SQ/FT
104 Eagle Drive
@ Country Club - Novato
- 4 Bed
- 3 Bath
- 9 Park
- 3,249 sqft
- Novato
-

Own a luxurious piece of paradise in Marin Country Club with breathtaking views of the Bay. Enjoy a lifestyle of serenity and privacy surrounded by expansive natural beauty. The recently renovated main residence features three bedrooms, two bathrooms, dramatic floor-to-ceiling windows, and an open concept design that flows from living and dining spaces to the outdoors for graceful entertaining. The one-bedroom and one-bath guest house boasts its own stunning views. Imagine working from your studio or office looking out over the greens and out to the Bay! The vibrant landscaping is studded with many fruit trees, and the refinished sparkling pool, hot tub, sauna, and several patios, evoke a resort-like feeling. Perched on the hill above the green fairways of Marin Country Club, this unique property offers magnificent views of the Bay, the surrounding Ignacio Valley Preserve and Big Rock Ridge, the Indian Valley Preserve and Mt Burdell. Walk out your door and enter the many stunning natural environments that Marin has to offer. Every corner of this property will reveal more than you expected!
- Days on Market
- 5 days
- Current Status
- Active
- Original Price
- $3,995,000
- List Price
- $3,995,000
- On Market Date
- Apr 25, 2025
- Property Type
- Single Family Residence
- Area
- Novato
- Zip Code
- 94949
- MLS ID
- 325037839
- APN
- 160-121-05
- Year Built
- 1964
- Stories in Building
- Unavailable
- Possession
- Close Of Escrow, Subject To Tenant Rights
- Data Source
- BAREIS
- Origin MLS System
St. Felicity
Private 1-12 Religious, Coed
Students: NA Distance: 0.5mi
San Jose Intermediate
Public 6-8
Students: 672 Distance: 0.6mi
Good Shepherd Lutheran
Private K-8 Elementary, Religious, Nonprofit
Students: 250 Distance: 1.1mi
Loma Verde Elementary School
Public K-5 Elementary
Students: 401 Distance: 1.2mi
Lynwood Elementary School
Public K-5 Elementary
Students: 278 Distance: 1.3mi
Marin Christian Academy
Private K-8 Elementary, Religious, Coed
Students: 187 Distance: 1.4mi
- Bed
- 4
- Bath
- 3
- Bidet, Double Sinks, Granite, Skylight/Solar Tube, Tile, Window
- Parking
- 9
- Attached, Covered, Garage Door Opener, Garage Facing Front, Guest Parking Available, Interior Access, Private, Uncovered Parking Space
- SQ FT
- 3,249
- SQ FT Source
- Assessor Auto-Fill
- Lot SQ FT
- 40,001.0
- Lot Acres
- 0.9183 Acres
- Pool Info
- Electric Heat, Pool Sweep
- Kitchen
- Granite Counter, Skylight(s)
- Cooling
- Central
- Dining Room
- Dining/Living Combo
- Exterior Details
- Balcony
- Living Room
- Cathedral/Vaulted, Deck Attached, Open Beam Ceiling, Skylight(s)
- Flooring
- Wood
- Foundation
- Concrete Perimeter
- Fire Place
- Gas Starter, Living Room, Wood Burning
- Heating
- Central
- Laundry
- Chute, Dryer Included, Gas Hook-Up, Inside Room, Washer Included
- Upper Level
- Bedroom(s), Full Bath(s)
- Main Level
- Bedroom(s), Dining Room, Full Bath(s), Kitchen, Living Room
- Views
- Bay, Golf Course, Hills, Mountains, Panoramic, Ridge, Valley
- Possession
- Close Of Escrow, Subject To Tenant Rights
- Architectural Style
- Contemporary
- Fee
- $0
MLS and other Information regarding properties for sale as shown in Theo have been obtained from various sources such as sellers, public records, agents and other third parties. This information may relate to the condition of the property, permitted or unpermitted uses, zoning, square footage, lot size/acreage or other matters affecting value or desirability. Unless otherwise indicated in writing, neither brokers, agents nor Theo have verified, or will verify, such information. If any such information is important to buyer in determining whether to buy, the price to pay or intended use of the property, buyer is urged to conduct their own investigation with qualified professionals, satisfy themselves with respect to that information, and to rely solely on the results of that investigation.
School data provided by GreatSchools. School service boundaries are intended to be used as reference only. To verify enrollment eligibility for a property, contact the school directly.
