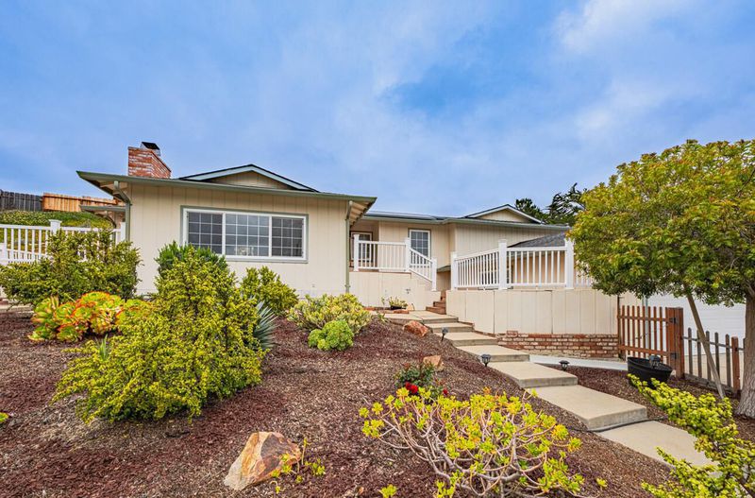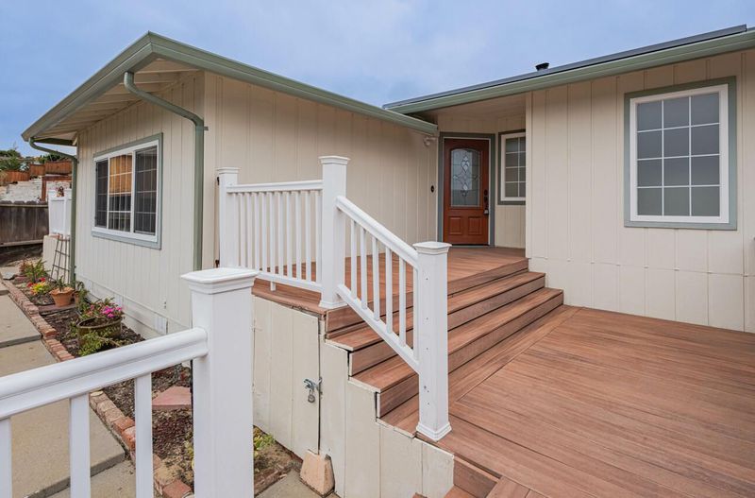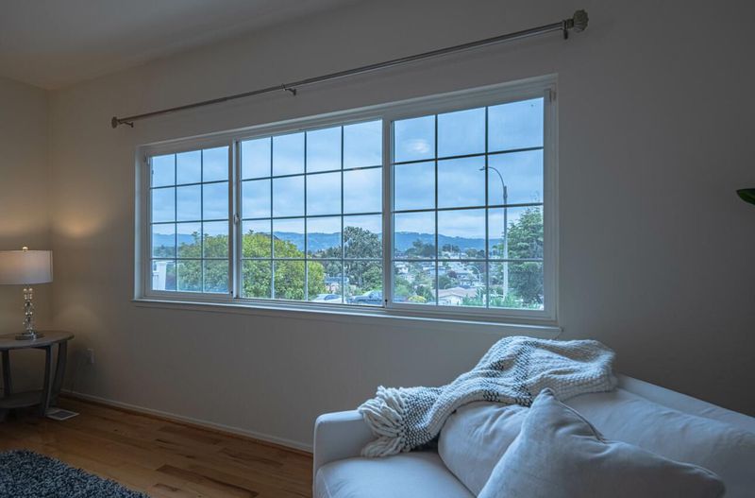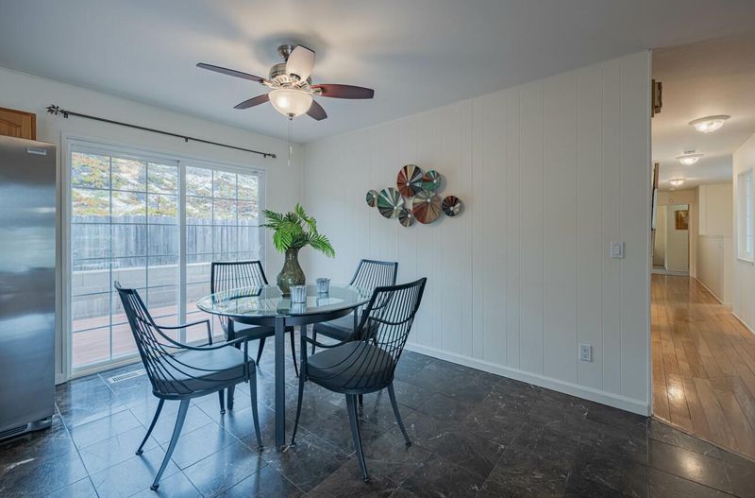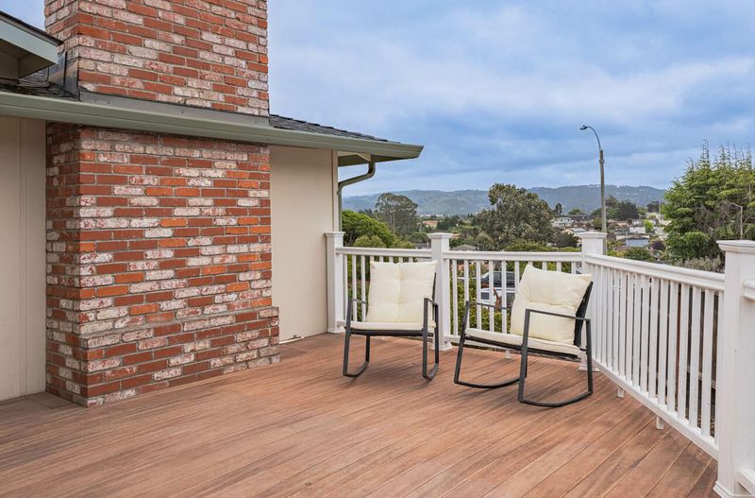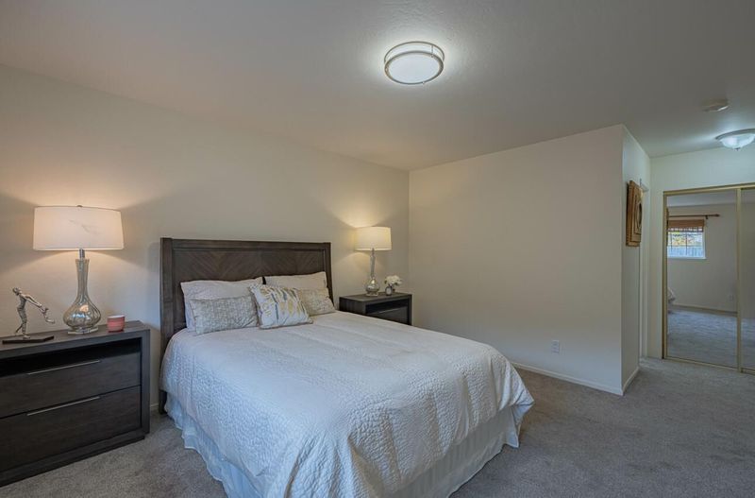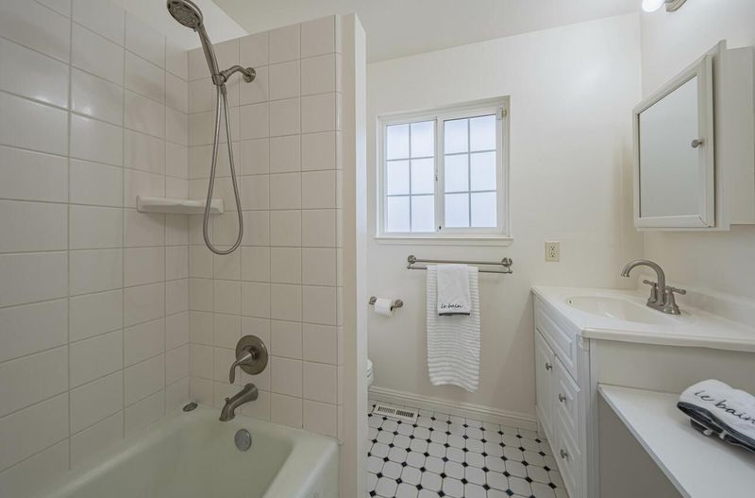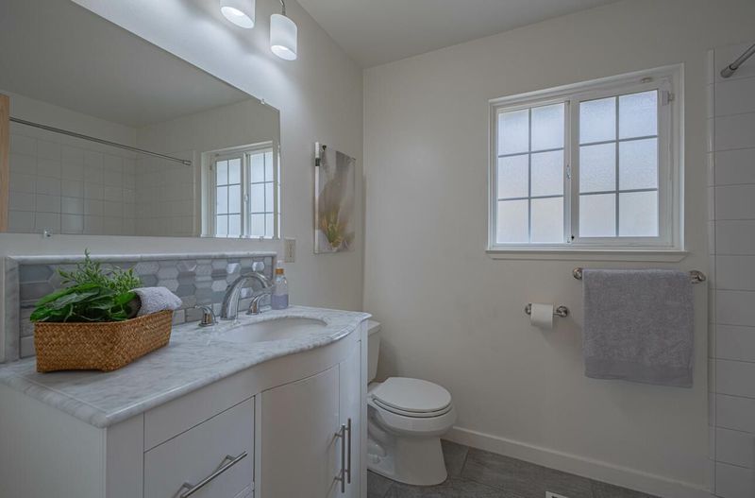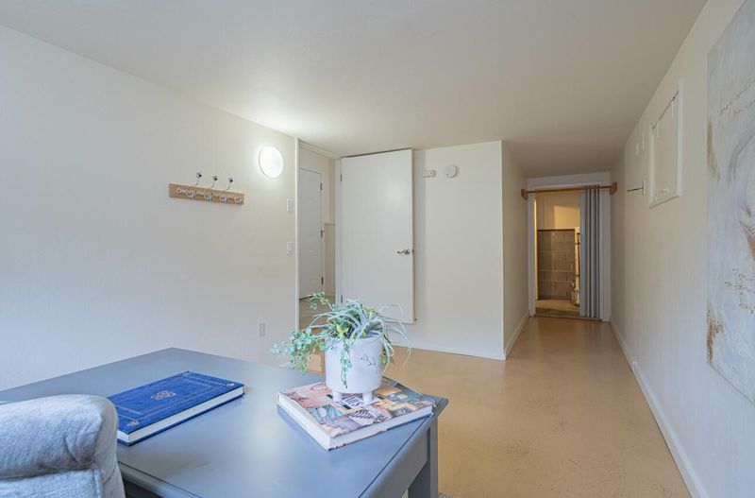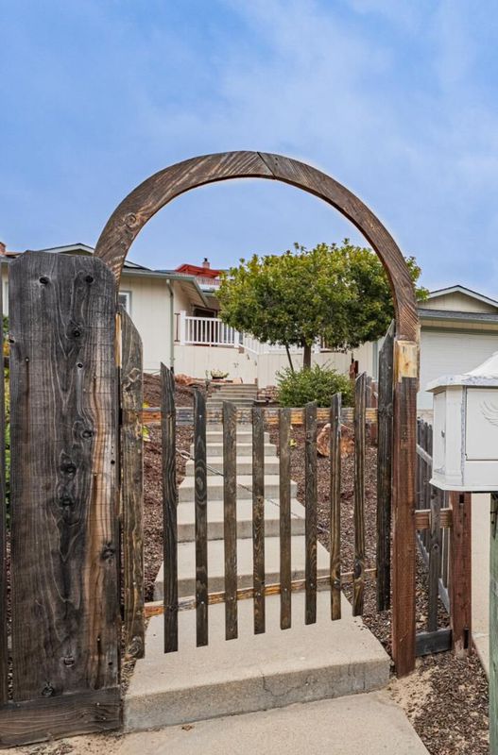
$1,115,000
1,508
SQ FT
$739
SQ/FT
9 Harrow Court
@ Hilby - 105 - Upper Broadway/Mescal, Seaside
- 3 Bed
- 2 Bath
- 4 Park
- 1,508 sqft
- SEASIDE
-

High up on the sunny hills of Seaside resides this wonderful and welcoming home. As you enter, your attention is drawn to the flowing open kitchen and inviting living room with a cozy wood burning fireplace. From here you might take a moment to enjoy the view of the hills rolling off into the distance. The kitchen area features beautiful gleaming counter tops, marble tile floors and a useful and attractive island. It's definitely part of the action and its sliders lead out onto the sundeck where you can enjoy the views and even a bar-b-q for entertaining. There are three bedrooms including a nicely set up primary with a good sized private bathroom. The home is tucked conveniently into a small quiet cul-de-sac close to but shielded from Gen Jim Moore Blvd. Parking is a breeze as there are two spots in the oversized garage and four more on the generous driveway. It's sunny, bright, light and just needs you!
- Days on Market
- 5 days
- Current Status
- Active
- Original Price
- $1,115,000
- List Price
- $1,115,000
- On Market Date
- Apr 25, 2025
- Property Type
- Single Family Home
- Area
- 105 - Upper Broadway/Mescal
- Zip Code
- 93955
- MLS ID
- ML82004239
- APN
- 012-682-027-000
- Year Built
- 1975
- Stories in Building
- 2
- Possession
- COE
- Data Source
- MLSL
- Origin MLS System
- MLSListings, Inc.
Highland Elementary School
Public K-5 Elementary, Yr Round
Students: 333 Distance: 0.2mi
Peninsula Adventist School
Private 1-8 Elementary, Religious, Coed
Students: 21 Distance: 0.4mi
Martin Luther King School
Public K-5 Elementary, Yr Round
Students: 402 Distance: 0.4mi
International School Of Monterey
Charter K-8 Elementary, Coed
Students: 419 Distance: 0.6mi
Del Rey Woods Elementary School
Public K-5 Elementary, Yr Round
Students: 413 Distance: 0.7mi
Monterey Bay Christian School
Private K-8 Elementary, Religious, Coed
Students: 100 Distance: 0.7mi
- Bed
- 3
- Bath
- 2
- Double Sinks, Showers over Tubs - 2+, Tub in Primary Bedroom
- Parking
- 4
- Attached Garage, Gate / Door Opener
- SQ FT
- 1,508
- SQ FT Source
- Unavailable
- Lot SQ FT
- 15,600.0
- Lot Acres
- 0.358127 Acres
- Pool Info
- Other
- Kitchen
- Cooktop - Electric, Dishwasher, Exhaust Fan, Ice Maker, Microwave, Oven Range - Electric, Pantry, Refrigerator
- Cooling
- None
- Dining Room
- Breakfast Bar
- Disclosures
- Natural Hazard Disclosure
- Family Room
- No Family Room
- Flooring
- Carpet, Hardwood, Tile
- Foundation
- Concrete Perimeter and Slab
- Fire Place
- Living Room, Wood Burning
- Heating
- Central Forced Air - Gas
- Laundry
- Inside, Upper Floor, Washer / Dryer
- Views
- Hills, Neighborhood
- Possession
- COE
- Architectural Style
- Traditional
- Fee
- Unavailable
MLS and other Information regarding properties for sale as shown in Theo have been obtained from various sources such as sellers, public records, agents and other third parties. This information may relate to the condition of the property, permitted or unpermitted uses, zoning, square footage, lot size/acreage or other matters affecting value or desirability. Unless otherwise indicated in writing, neither brokers, agents nor Theo have verified, or will verify, such information. If any such information is important to buyer in determining whether to buy, the price to pay or intended use of the property, buyer is urged to conduct their own investigation with qualified professionals, satisfy themselves with respect to that information, and to rely solely on the results of that investigation.
School data provided by GreatSchools. School service boundaries are intended to be used as reference only. To verify enrollment eligibility for a property, contact the school directly.
