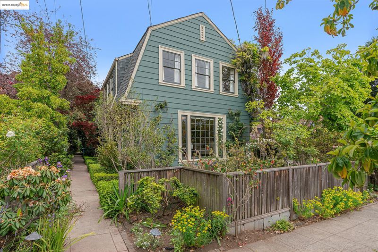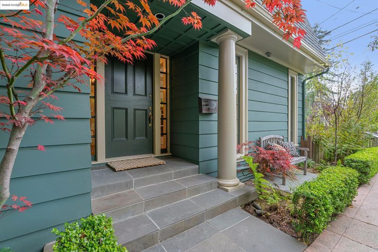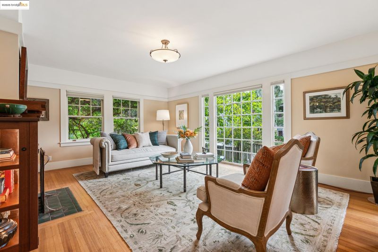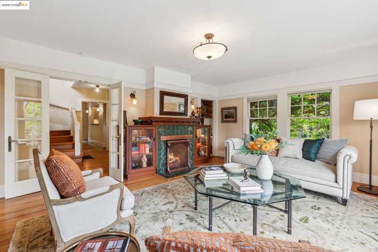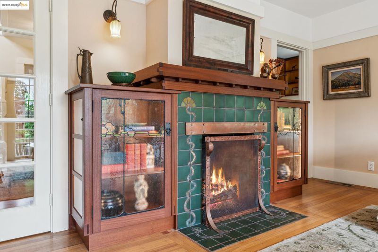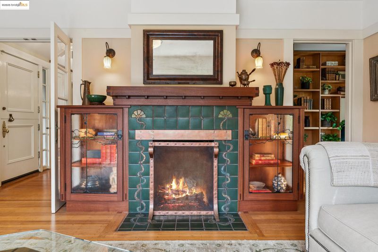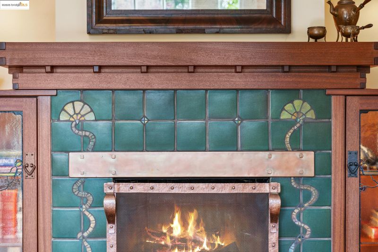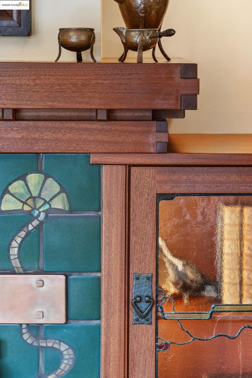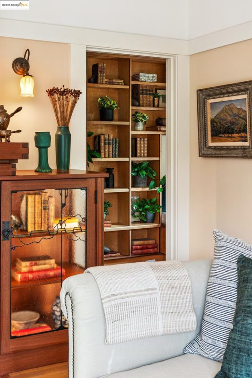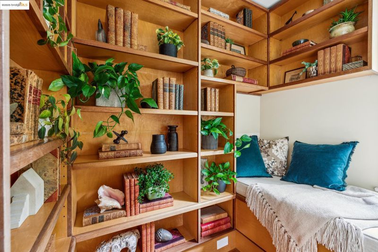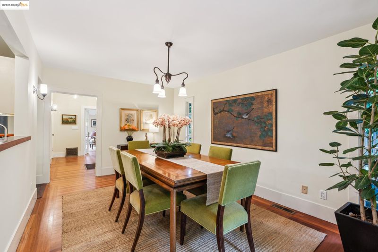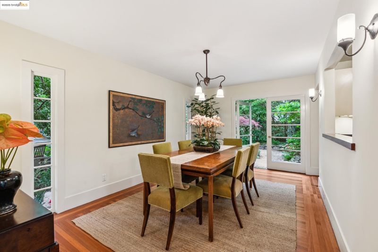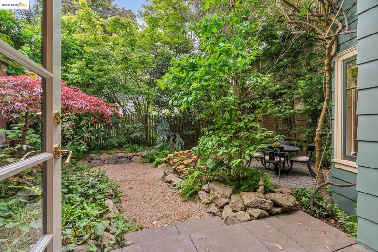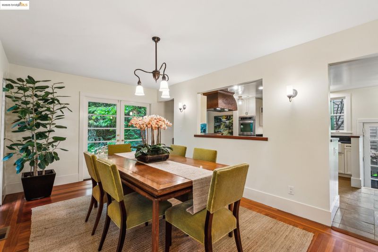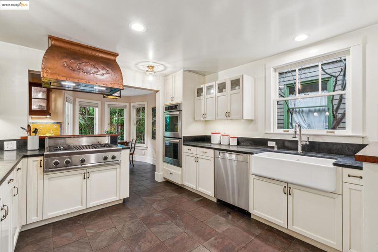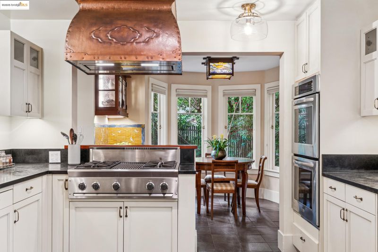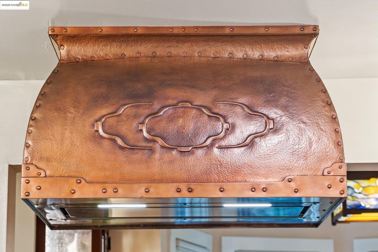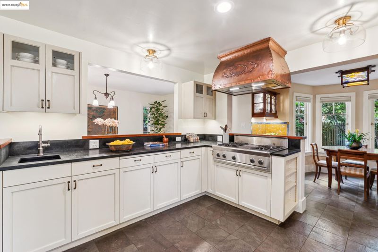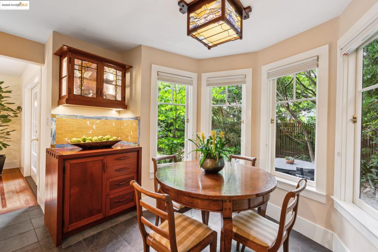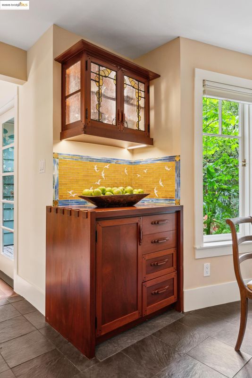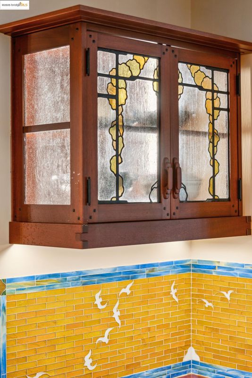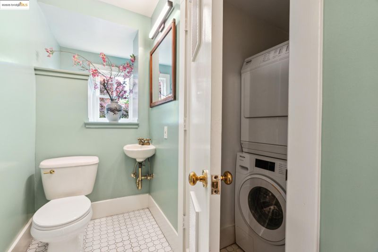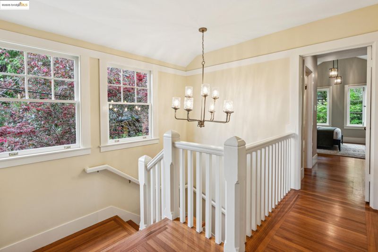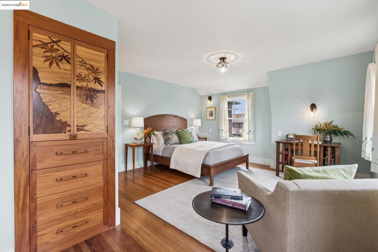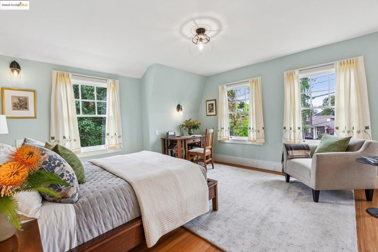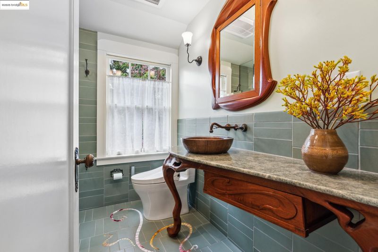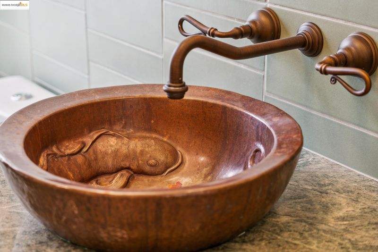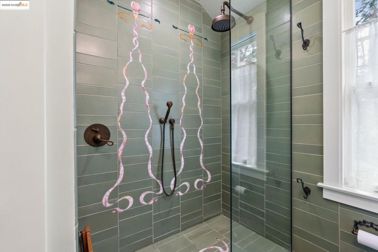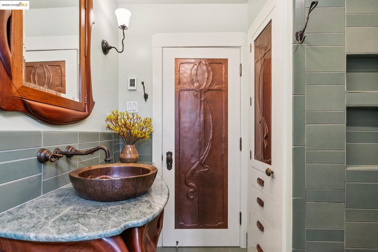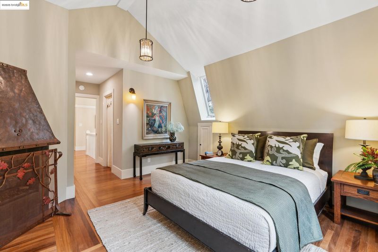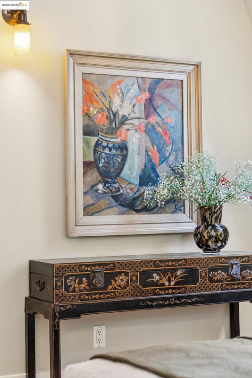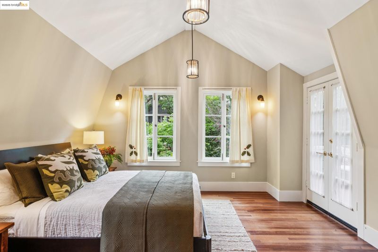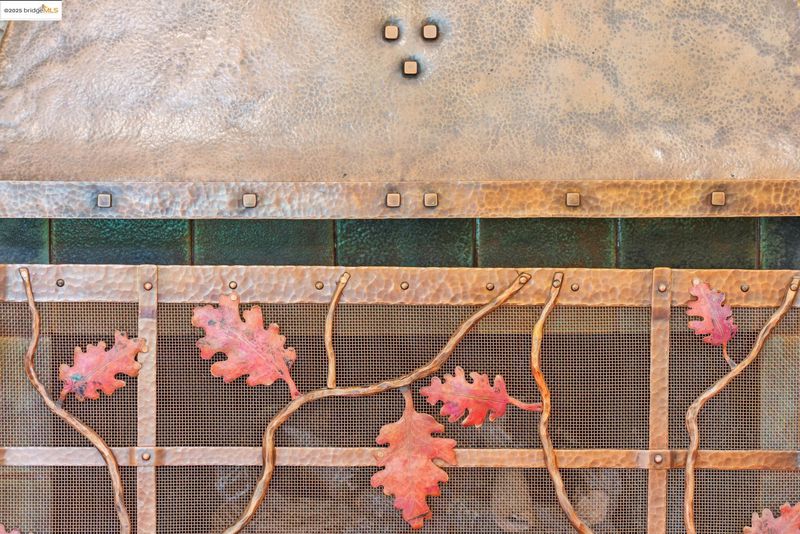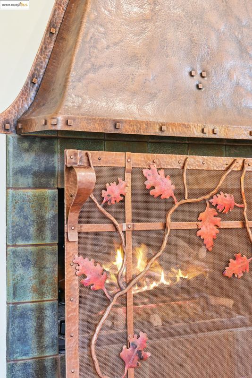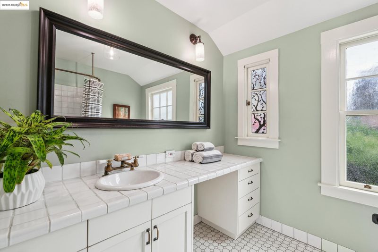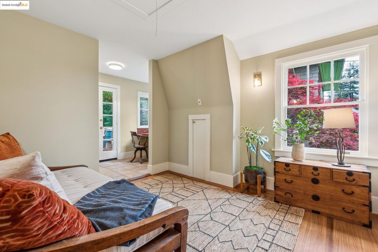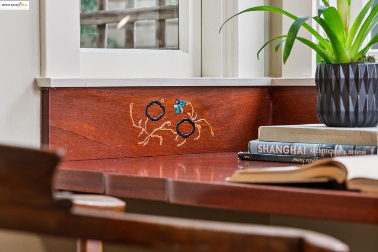
$1,650,000
2,032
SQ FT
$812
SQ/FT
2815 Piedmont Ave
@ Russell - Elmwood, Berkeley
- 3 Bed
- 2.5 (2/1) Bath
- 0 Park
- 2,032 sqft
- Berkeley
-

John Hudson Thomas gem that offers architectural distinction within a coveted location. The seller has made truly remarkable upgrades in copper, glass, tile & wood by exceptional artisans in a combination of both Arts & Crafts & Art Nouveau styles. Extraordinary homage to Greene & Greene in living room fireplace and wonderful breakfast nook. Updated open kitchen with soapstone counters, stainless appliances, amazing copper hood over gas cooktop. Gracious dining room opens to back garden oasis. Living room bathed in light! Central curved stairwell with verdant views leads to 3 bedrooms, each with own motif. Bright primary suite includes Art Nouveau bathroom with exceptional carved pedestal & mirror, copper sink, inlay tile floor with radiant heat. Don't miss gorgeous copper panels behind the door! Back bedroom with cathedral ceiling, gas fireplace with amazing copper hood & screen. Shared tile deck offers retreat space. Middle bedroom includes built-in desk with beautiful inlay. Could be study/media room. Spacious middle bath. Extensive seismic work. Freshly painted in & out. All new light fixtures.Truly special home less than 2 blocks to the heart of Elmwood!
- Current Status
- Active - Coming Soon
- Original Price
- $1,650,000
- List Price
- $1,650,000
- On Market Date
- Apr 30, 2025
- Property Type
- Condominium
- D/N/S
- Elmwood
- Zip Code
- 94705
- MLS ID
- 41095484
- APN
- 53169823
- Year Built
- 1915
- Stories in Building
- 2
- Possession
- COE
- Data Source
- MAXEBRDI
- Origin MLS System
- Bridge AOR
Emerson Elementary School
Public K-5 Elementary
Students: 320 Distance: 0.1mi
Emerson Elementary School
Public K-5 Elementary
Students: 291 Distance: 0.1mi
Maybeck High School
Private 9-12 Secondary, Coed
Students: 92 Distance: 0.2mi
East Bay School for Girls
Private K-5 Elementary, All Female, Nonprofit
Students: NA Distance: 0.2mi
The Academy
Private K-8 Elementary, Coed
Students: 105 Distance: 0.2mi
John Muir Elementary School
Public K-5 Elementary
Students: 247 Distance: 0.3mi
- Bed
- 3
- Bath
- 2.5 (2/1)
- Parking
- 0
- None
- SQ FT
- 2,032
- SQ FT Source
- Measured
- Lot SQ FT
- 6,121.0
- Lot Acres
- 0.14 Acres
- Pool Info
- None
- Kitchen
- Dishwasher, Double Oven, Disposal, Gas Range, Oven, Refrigerator, Dryer, Washer, Gas Water Heater, Breakfast Nook, Counter - Stone, Garbage Disposal, Gas Range/Cooktop, Oven Built-in, Updated Kitchen
- Cooling
- None
- Disclosures
- Easements, First Right of Refusal, Nat Hazard Disclosure, Hospital Nearby, Restaurant Nearby
- Entry Level
- Exterior Details
- Unit Faces Street, Garden, Back Yard, Garden/Play, Sprinklers Front, Landscape Back, Landscape Front, Low Maintenance
- Flooring
- Hardwood, Tile
- Foundation
- Fire Place
- Insert, Gas, Living Room, See Remarks
- Heating
- Forced Air, Radiant, Fireplace Insert
- Laundry
- Dryer, Laundry Closet, Washer, Electric, Washer/Dryer Stacked Incl
- Upper Level
- 3 Bedrooms, 2 Baths, Primary Bedrm Suite - 1, Other
- Main Level
- 0.5 Bath, Laundry Facility, Main Entry
- Views
- Other
- Possession
- COE
- Basement
- Crawl Space, Partial
- Architectural Style
- Cape Cod
- Non-Master Bathroom Includes
- Bidet, Shower Over Tub, Tile, Tub, Updated Baths, Window
- Construction Status
- Existing
- Additional Miscellaneous Features
- Unit Faces Street, Garden, Back Yard, Garden/Play, Sprinklers Front, Landscape Back, Landscape Front, Low Maintenance
- Location
- 2 Houses / 1 Lot, Level, Regular, Landscape Front, Private, Landscape Back
- Pets
- Other
- Roof
- Composition Shingles, Bitumen
- Water and Sewer
- Public
- Fee
- $0
MLS and other Information regarding properties for sale as shown in Theo have been obtained from various sources such as sellers, public records, agents and other third parties. This information may relate to the condition of the property, permitted or unpermitted uses, zoning, square footage, lot size/acreage or other matters affecting value or desirability. Unless otherwise indicated in writing, neither brokers, agents nor Theo have verified, or will verify, such information. If any such information is important to buyer in determining whether to buy, the price to pay or intended use of the property, buyer is urged to conduct their own investigation with qualified professionals, satisfy themselves with respect to that information, and to rely solely on the results of that investigation.
School data provided by GreatSchools. School service boundaries are intended to be used as reference only. To verify enrollment eligibility for a property, contact the school directly.
