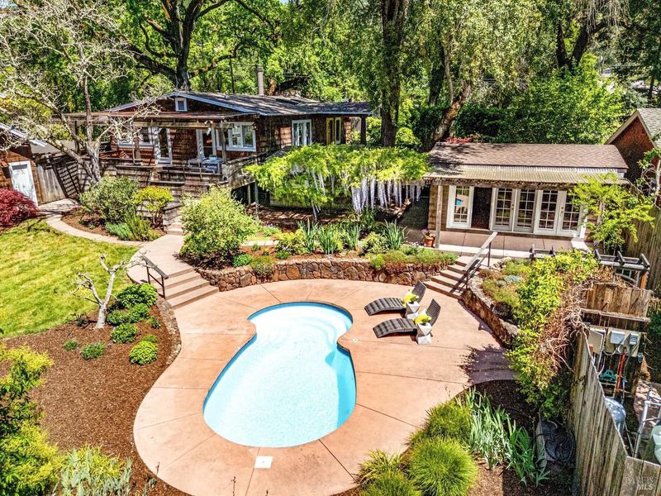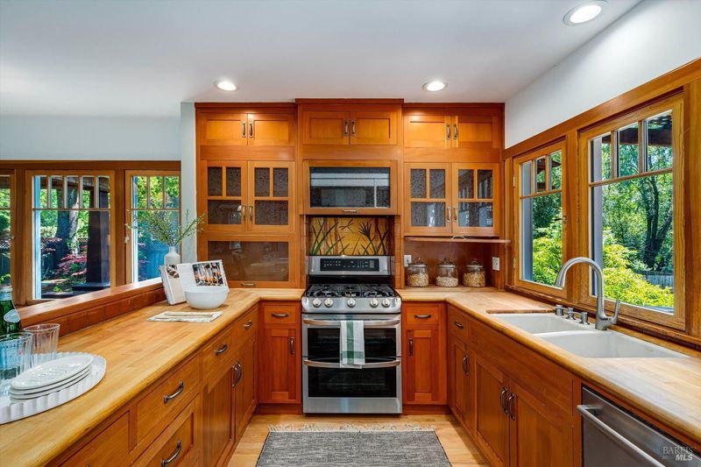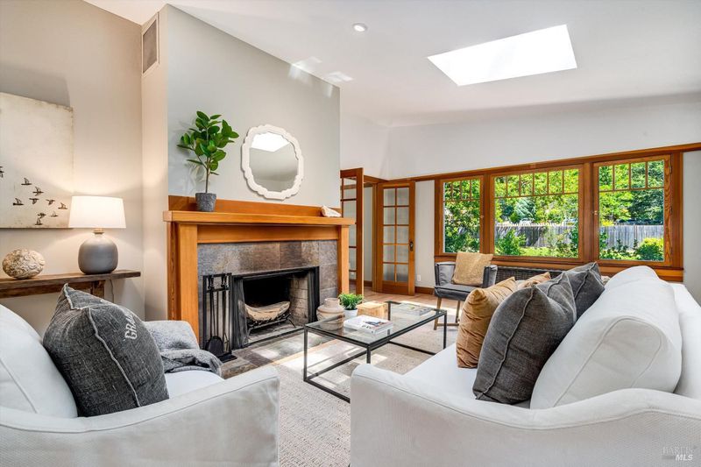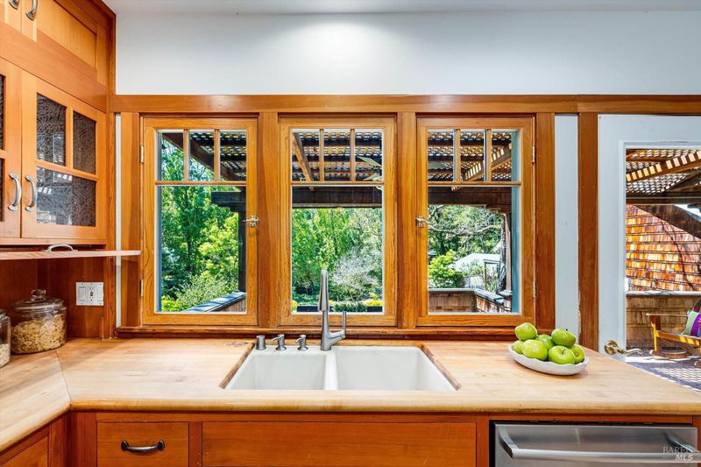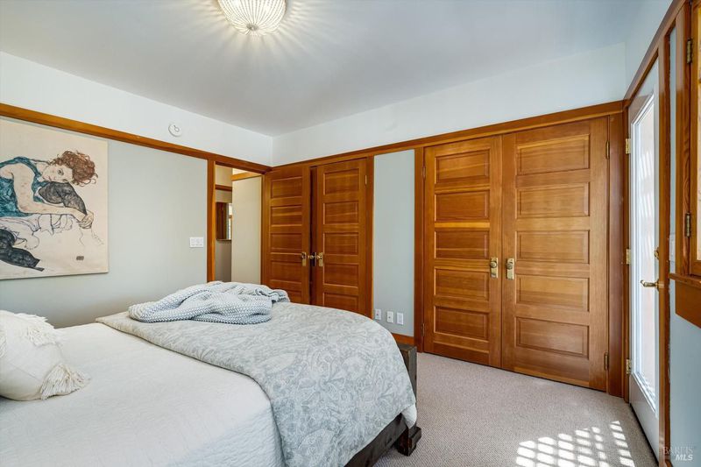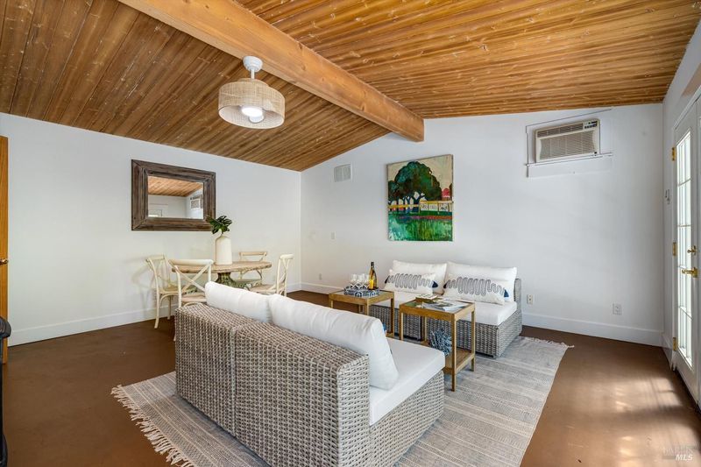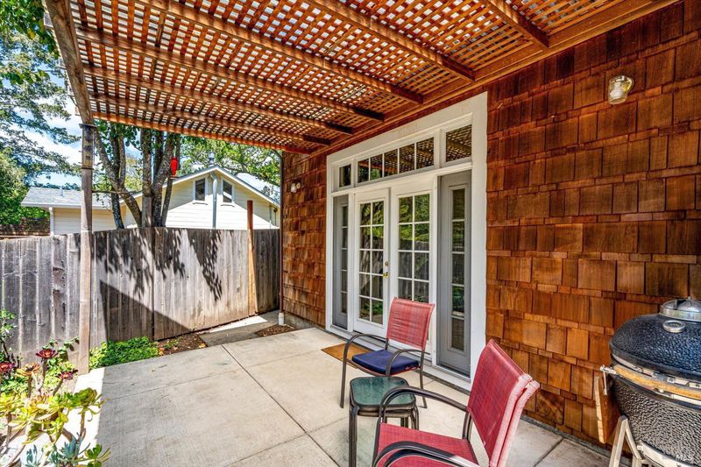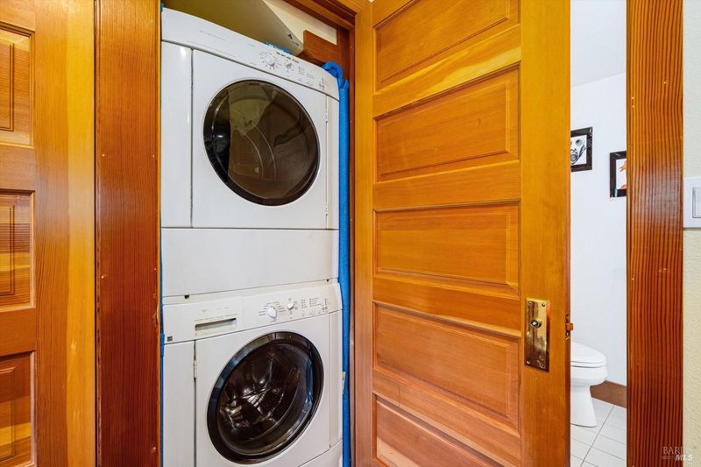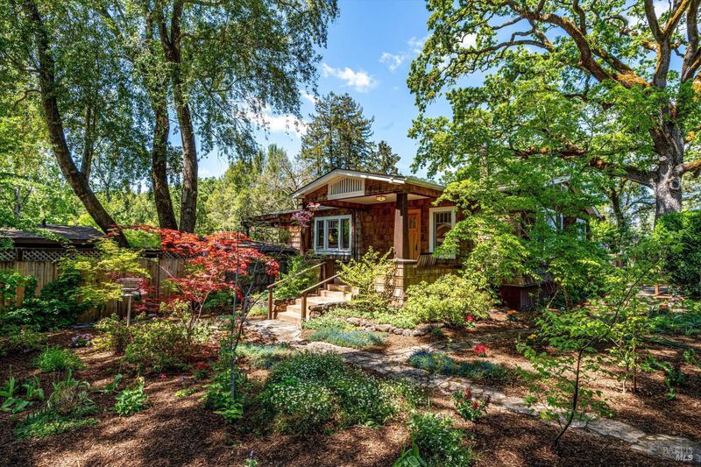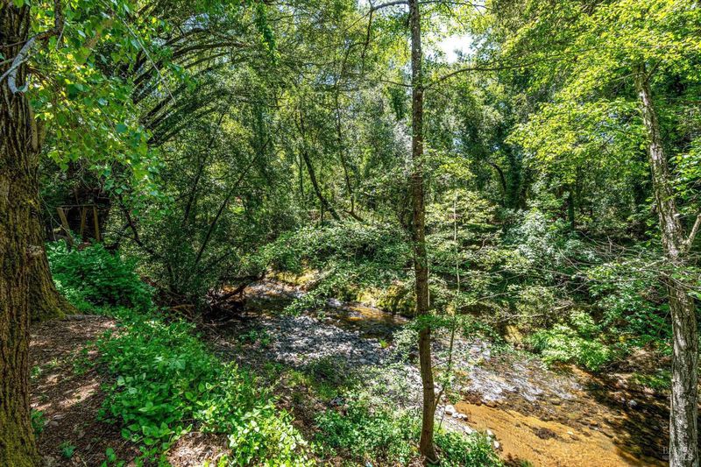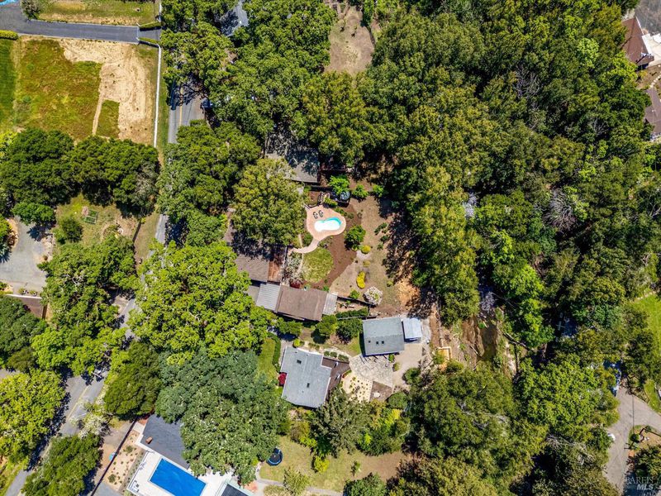
$1,200,000
2,438
SQ FT
$492
SQ/FT
2403 Warm Springs Road
@ Bennett Valley Rd - Sonoma, Glen Ellen
- 3 Bed
- 3 Bath
- 7 Park
- 2,438 sqft
- Glen Ellen
-

-
Thu May 1, 10:00 am - 1:00 pm
🏡 Open House Today! Discover a truly unique Glen Ellen retreat offering versatility, privacy, and charm. This special property features a **2BD+office main house**, a **detached pool house**, **guest unit**, **two-car garage**, **separate workshop**, and a **sparkling swimming pool**—all set along the serene **Sonoma Creek**. Whether you're seeking a weekend getaway, multigenerational living, or income potential, this one checks all the boxes. **Don’t miss your chance to explore it in person**
Nestled along Sonoma Creek in the heart of wine country, this private and versatile property offers charm, character, and income potential. Once home to architect Norm Oliver, the 2BD+office main house features vaulted ceilings, hardwood floors, skylights, and a striking wood-burning fireplace. The office/den overlooks lush front gardens, while the dining area and thoughtfully designed kitchen enjoy views of the backyard and creek. A large patio accessed off the kitchen is perfect for entertaining under the western sky. The detached pool house with open-beamed ceilings, concrete floors, and full bath offers a tranquil retreat with views to the in-ground pool. An ADU with private entrance includes a kitchen, living area, and an upstairs suite with treetop viewsideal for guests, rental income, or multigenerational living. A 2-car garage, seperate workshop, and beautifully landscaped grounds complete this creekside haven. Ideal for weekenders from SF, first-time buyers, or those looking to size down without compromise.
- Days on Market
- 0 days
- Current Status
- Active
- Original Price
- $1,200,000
- List Price
- $1,200,000
- On Market Date
- Apr 30, 2025
- Property Type
- Single Family Residence
- Area
- Sonoma
- Zip Code
- 95442
- MLS ID
- 325008849
- APN
- 053-180-048-000
- Year Built
- 1920
- Stories in Building
- Unavailable
- Possession
- Close Of Escrow, Negotiable
- Data Source
- BAREIS
- Origin MLS System
Dunbar Elementary School
Public K-5 Elementary
Students: 198 Distance: 1.7mi
Kenwood Elementary School
Public K-6 Elementary
Students: 138 Distance: 2.1mi
Archbishop Hanna High School
Private 8-12 Secondary, Religious, All Male
Students: 100 Distance: 5.2mi
Sonoma Charter School
Charter K-8 Elementary
Students: 205 Distance: 5.5mi
Altimira Middle School
Public 6-8 Middle
Students: 468 Distance: 5.7mi
Woodland Star Charter School
Charter K-8 Elementary, Coed
Students: 251 Distance: 5.8mi
- Bed
- 3
- Bath
- 3
- Parking
- 7
- Detached
- SQ FT
- 2,438
- SQ FT Source
- Assessor Auto-Fill
- Lot SQ FT
- 21,802.0
- Lot Acres
- 0.5005 Acres
- Pool Info
- Built-In
- Kitchen
- Pantry Closet
- Cooling
- Central
- Flooring
- Carpet, Wood
- Fire Place
- Wood Burning
- Heating
- Central
- Laundry
- Inside Area, Laundry Closet, Stacked Only, Washer/Dryer Stacked Included
- Main Level
- Bedroom(s), Dining Room, Family Room, Full Bath(s), Garage, Kitchen, Living Room, Street Entrance
- Views
- Garden/Greenbelt, River
- Possession
- Close Of Escrow, Negotiable
- Architectural Style
- Cottage, Craftsman
- Fee
- $0
MLS and other Information regarding properties for sale as shown in Theo have been obtained from various sources such as sellers, public records, agents and other third parties. This information may relate to the condition of the property, permitted or unpermitted uses, zoning, square footage, lot size/acreage or other matters affecting value or desirability. Unless otherwise indicated in writing, neither brokers, agents nor Theo have verified, or will verify, such information. If any such information is important to buyer in determining whether to buy, the price to pay or intended use of the property, buyer is urged to conduct their own investigation with qualified professionals, satisfy themselves with respect to that information, and to rely solely on the results of that investigation.
School data provided by GreatSchools. School service boundaries are intended to be used as reference only. To verify enrollment eligibility for a property, contact the school directly.

