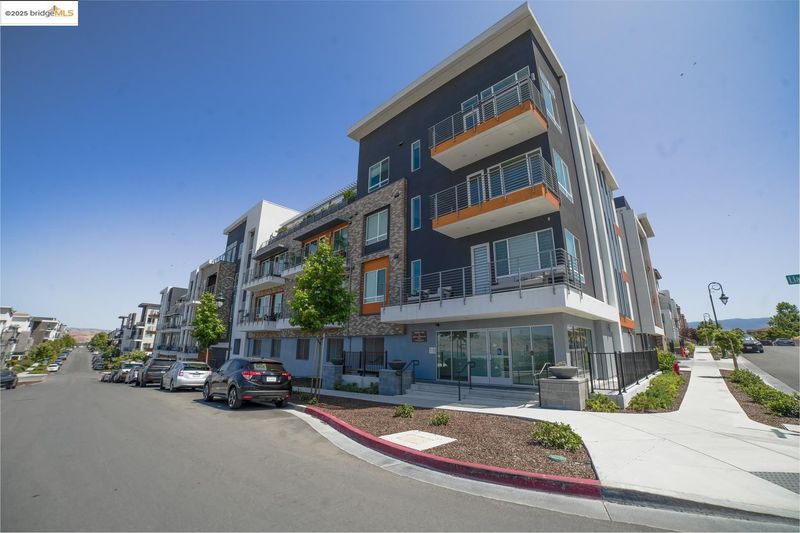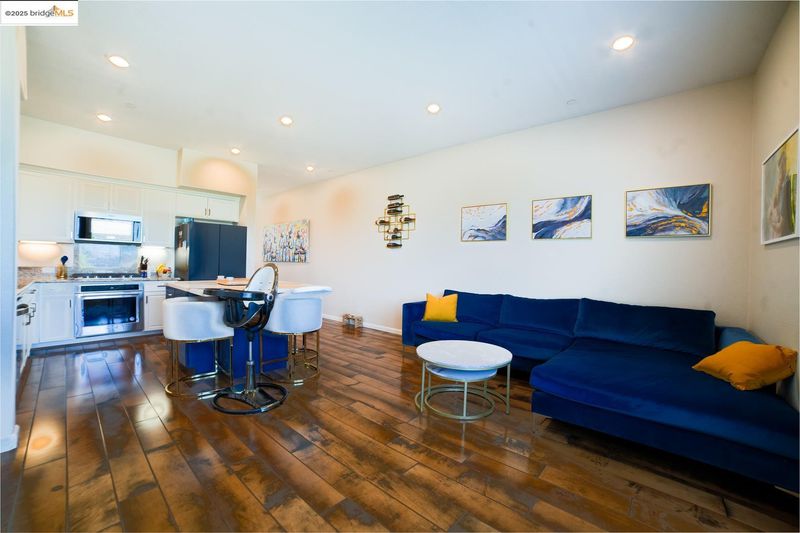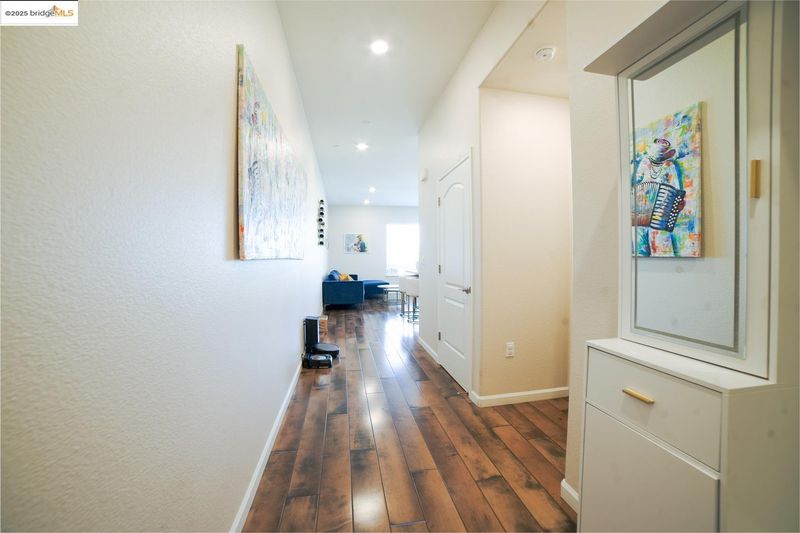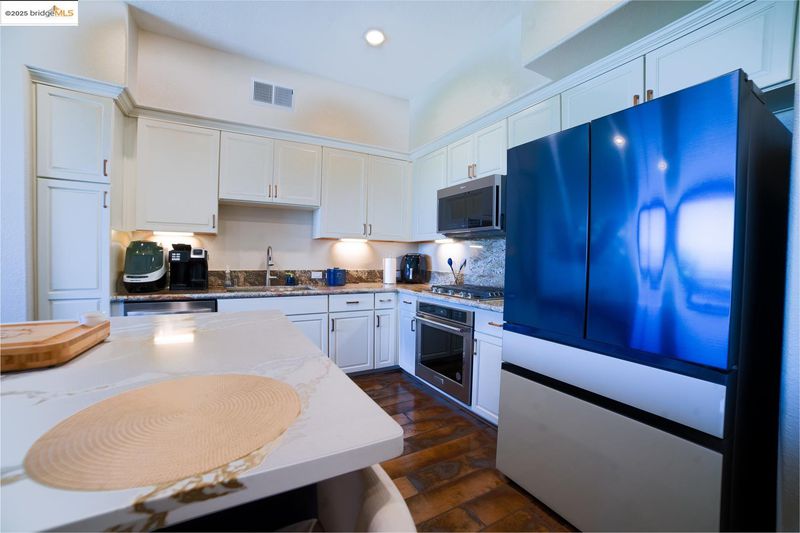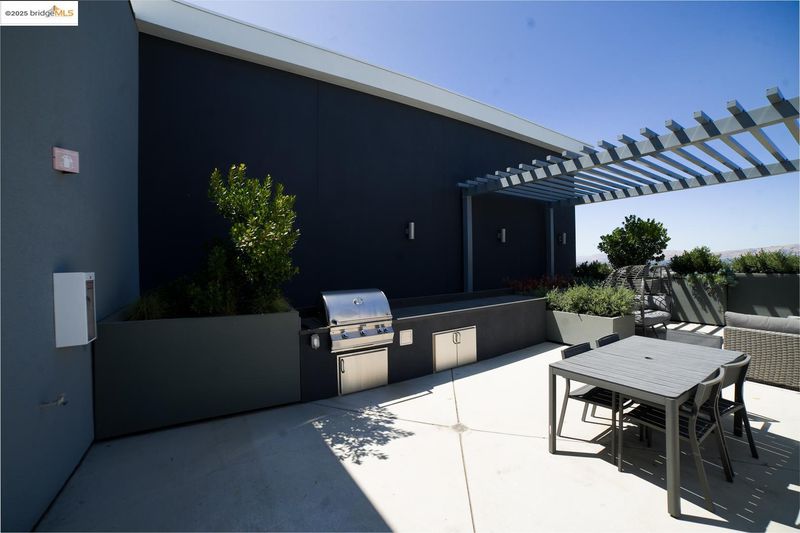
$930,000
1,094
SQ FT
$850
SQ/FT
382 Llano De Los Robles AVE, #UNIT 3
@ Empoli St - Not Listed, San Jose
- 2 Bed
- 2 Bath
- 2 Park
- 1,094 sqft
- San Jose
-

Modern 2BR/2BA on Communications Hill with one of the most amazing views of silicon valley, attached 2-car garage, balcony, elevator access, and a new school underway directly in front (no view obstruction). Move-in ready and designed for real life: open living/dining/kitchen, in-unit laundry, central heat/AC, and dual-pane windows with natural light. The private balcony adds an easy outdoor experience with breathtaking views. The attached 2-car garage connects to the secure building—park under cover and take the elevator straight up. The primary suite features two closets—a walk-in plus a standard closet—and a private en-suite bath; the second bedroom is ideal for guests or a WFH office with a nearby full bath. Outside, enjoy the hill’s signature stairs and trails, plus fast access to Hwy 85/87/101 and nearby Caltrain. A new village center is under construction nearby with planned shops and restaurants.
- Current Status
- New
- Original Price
- $930,000
- List Price
- $930,000
- On Market Date
- Nov 3, 2025
- Property Type
- Condominium
- D/N/S
- Not Listed
- Zip Code
- 95136
- MLS ID
- 41116554
- APN
- 45507101
- Year Built
- 2023
- Stories in Building
- 1
- Possession
- Other
- Data Source
- MAXEBRDI
- Origin MLS System
- Bridge AOR
Metro Education District School
Public 11-12
Students: NA Distance: 0.7mi
Silicon Valley Adult Education Program
Public n/a Adult Education
Students: NA Distance: 0.7mi
Captain Jason M. Dahl Elementary School
Public K-6 Elementary
Students: 549 Distance: 0.9mi
Achiever Christian School
Private PK-8 Elementary, Religious, Nonprofit
Students: 236 Distance: 1.0mi
Rachel Carson Elementary School
Public K-5 Elementary
Students: 291 Distance: 1.0mi
University Preparatory Academy Charter
Charter 7-12 Secondary
Students: 684 Distance: 1.1mi
- Bed
- 2
- Bath
- 2
- Parking
- 2
- Secured, Parking Lot, Electric Vehicle Charging Station(s), Garage Door Opener
- SQ FT
- 1,094
- SQ FT Source
- Public Records
- Lot SQ FT
- 1,083.0
- Lot Acres
- 0.02 Acres
- Pool Info
- None
- Kitchen
- Dishwasher, Gas Range, Microwave, Oven, Range, Refrigerator, Self Cleaning Oven, Dryer, Washer, Water Filter System, Water Softener, Tankless Water Heater, ENERGY STAR Qualified Appliances, Insulated Water Heater, 220 Volt Outlet, Counter - Solid Surface, Stone Counters, Eat-in Kitchen, Disposal, Gas Range/Cooktop, Kitchen Island, Oven Built-in, Pantry, Range/Oven Built-in, Self-Cleaning Oven, Updated Kitchen
- Cooling
- Central Air, ENERGY STAR Qualified Equipment
- Disclosures
- Hospital Nearby, Shopping Cntr Nearby, Restaurant Nearby
- Entry Level
- 2
- Exterior Details
- Lighting, No Yard
- Flooring
- Hardwood, Hardwood Flrs Throughout
- Foundation
- Fire Place
- None
- Heating
- Electric, Forced Air, Hot Water
- Laundry
- Dryer, Gas Dryer Hookup, Laundry Room, Washer, In Unit
- Upper Level
- Other
- Main Level
- Main Entry
- Views
- City Lights, Downtown, Hills, Mountain(s), Panoramic, Ridge, City
- Possession
- Other
- Architectural Style
- Modern/High Tech
- Non-Master Bathroom Includes
- Shower Over Tub, Tile, Updated Baths
- Construction Status
- New Construction, Existing
- Additional Miscellaneous Features
- Lighting, No Yard
- Location
- Curb(s), Land Locked, Paved, Street Light(s)
- Pets
- Yes
- Roof
- None
- Fee
- $683
MLS and other Information regarding properties for sale as shown in Theo have been obtained from various sources such as sellers, public records, agents and other third parties. This information may relate to the condition of the property, permitted or unpermitted uses, zoning, square footage, lot size/acreage or other matters affecting value or desirability. Unless otherwise indicated in writing, neither brokers, agents nor Theo have verified, or will verify, such information. If any such information is important to buyer in determining whether to buy, the price to pay or intended use of the property, buyer is urged to conduct their own investigation with qualified professionals, satisfy themselves with respect to that information, and to rely solely on the results of that investigation.
School data provided by GreatSchools. School service boundaries are intended to be used as reference only. To verify enrollment eligibility for a property, contact the school directly.
