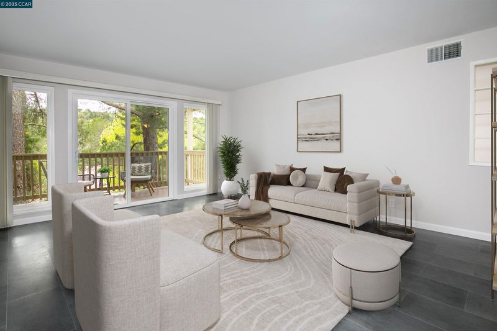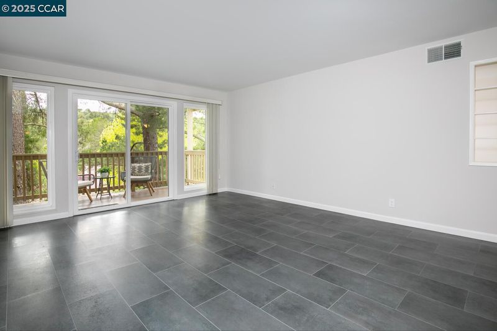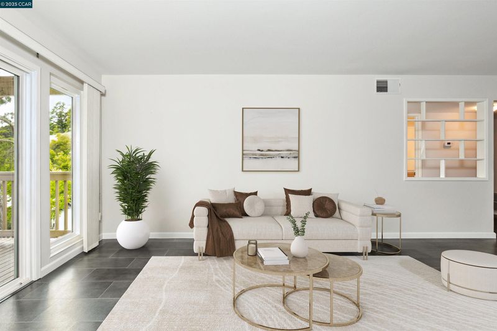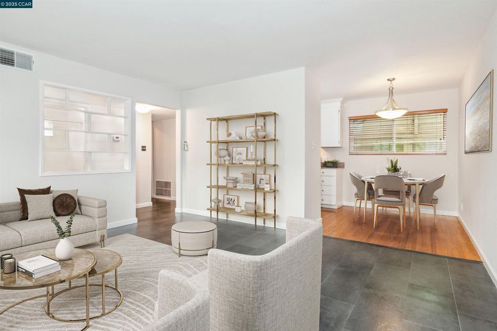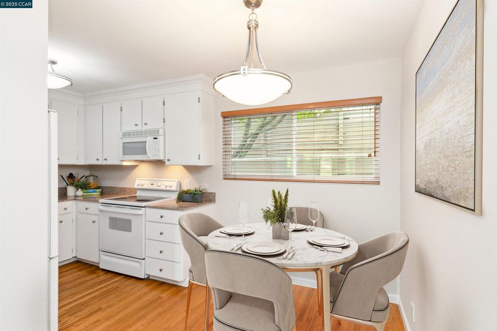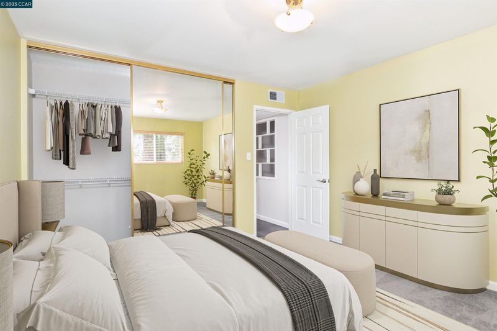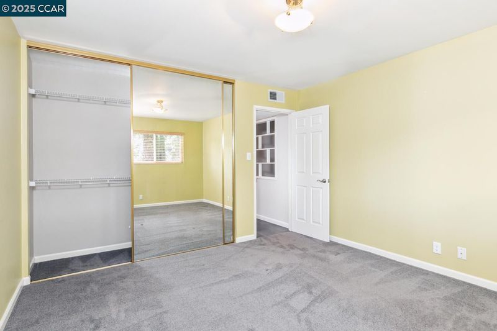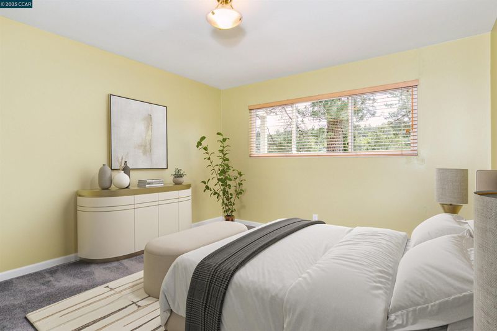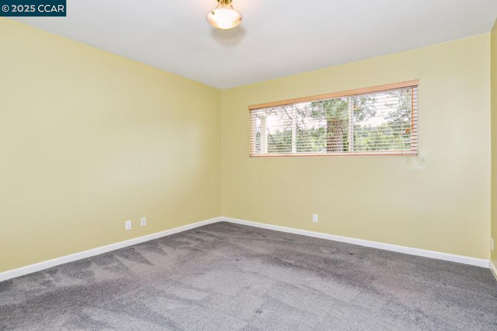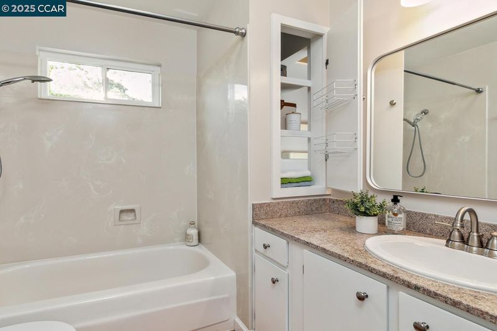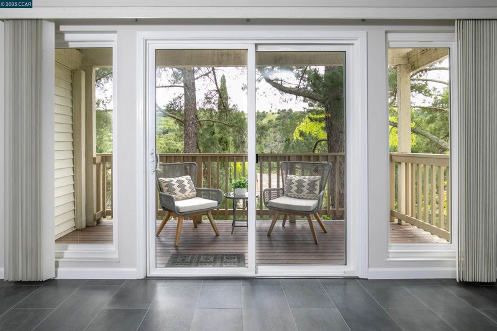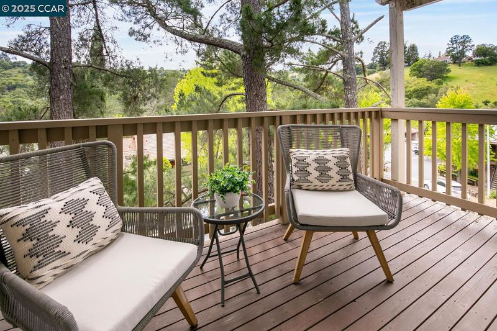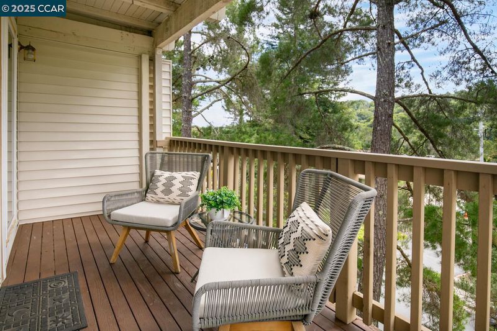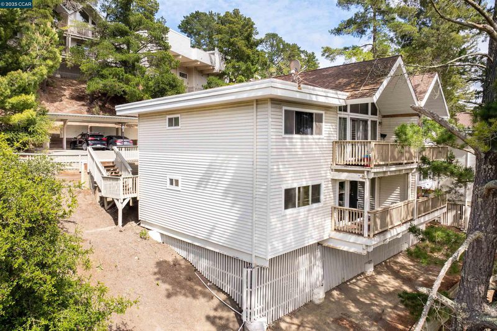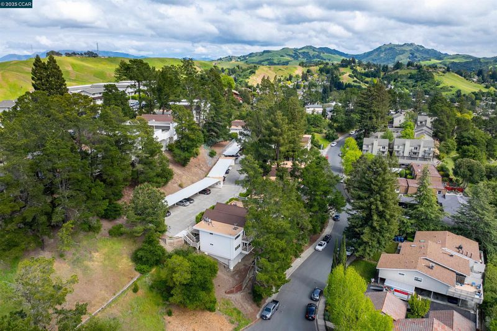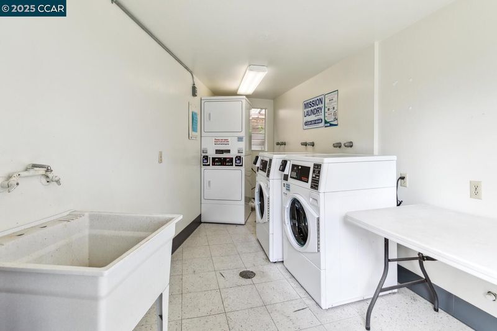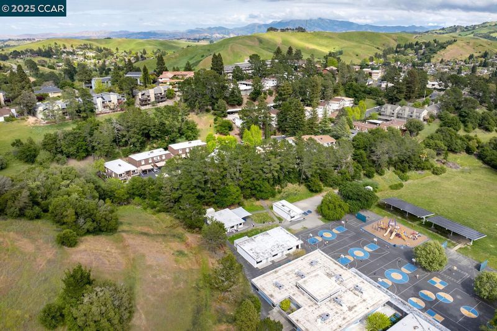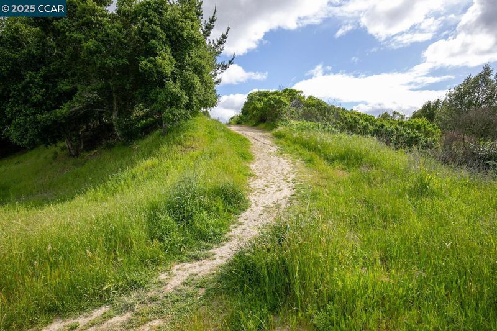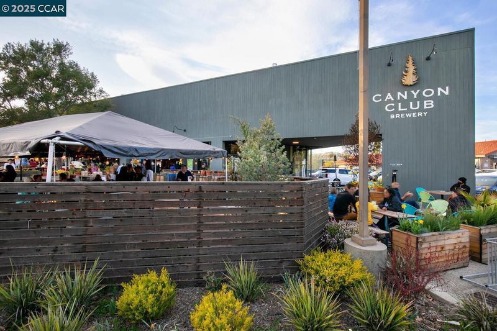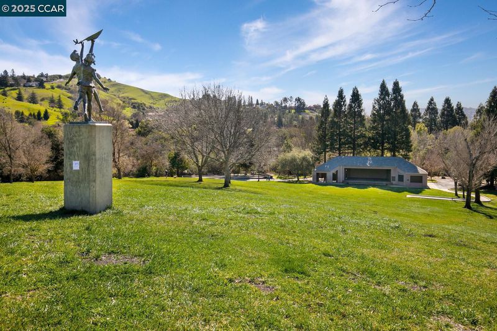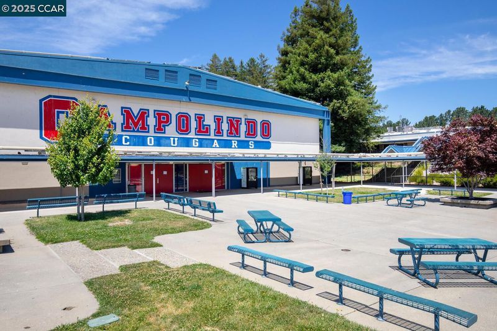
$440,000
858
SQ FT
$513
SQ/FT
128 Ascot Ct, #D
@ Ascot Drive - Skyline Bluffs, Moraga
- 1 Bed
- 1 Bath
- 0 Park
- 858 sqft
- Moraga
-

-
Sun May 4, 2:00 pm - 4:00 pm
Welcome to 128 Ascot Court Unit D ... the D stands for “DELIGHTFUL.” Nestled in nature, this end unit feels like a retreat with a balcony and windows looking out to the Moraga Valley and an abundance of greenery.
Welcome to 128 Ascot Court Unit D ... the D stands for “DELIGHTFUL.” Nestled in nature, this end unit feels like a retreat with a balcony and windows looking out to the Moraga Valley and an abundance of greenery. A wonderfully functional floorplan. Easy to care for solid surfaces in the bathroom & kitchen, touches of hardwood flooring adds warmth and blends beautifully with the grey tones of the Sono LVP flooring in the main living space. The spacious bedroom for relaxation and comfort. And an efficient/ large hallway closet that offers more storage and/or a possible washer/dryer location. Conveniently located near Moraga's Rheem Center, Rheem Elementary, the Moraga Commons Park & Saint Mary's University. Don’t miss this wonderful opportunity to live in a community that has a small town feel yet so close to all that matters.
- Current Status
- New
- Original Price
- $440,000
- List Price
- $440,000
- On Market Date
- Apr 30, 2025
- Property Type
- Condominium
- D/N/S
- Skyline Bluffs
- Zip Code
- 94556
- MLS ID
- 41095439
- APN
- 2558200453
- Year Built
- 1970
- Stories in Building
- 1
- Possession
- COE
- Data Source
- MAXEBRDI
- Origin MLS System
- CONTRA COSTA
Donald L. Rheem Elementary School
Public K-5 Elementary
Students: 410 Distance: 0.1mi
Orion Academy
Private 9-12 Special Education, Secondary, Coed
Students: 60 Distance: 0.2mi
Campolindo High School
Public 9-12 Secondary
Students: 1406 Distance: 0.5mi
Mount Eagle Academy
Private 1-12
Students: 65 Distance: 0.9mi
Los Perales Elementary School
Public K-5 Elementary
Students: 417 Distance: 0.9mi
Orinda Intermediate School
Public 6-8 Middle
Students: 898 Distance: 1.0mi
- Bed
- 1
- Bath
- 1
- Parking
- 0
- Carport
- SQ FT
- 858
- SQ FT Source
- Public Records
- Pool Info
- None
- Kitchen
- Dishwasher, Electric Range, Disposal, Microwave, Free-Standing Range, Refrigerator, Counter - Stone, Electric Range/Cooktop, Garbage Disposal, Range/Oven Free Standing
- Cooling
- Central Air
- Disclosures
- None
- Entry Level
- 1
- Flooring
- Vinyl, Wood
- Foundation
- Fire Place
- None
- Heating
- Forced Air
- Laundry
- Community Facility
- Main Level
- 1 Bedroom, 1 Bath
- Views
- Hills, Valley
- Possession
- COE
- Architectural Style
- Contemporary
- Construction Status
- Existing
- Location
- Sloped Down
- Roof
- Other
- Water and Sewer
- Public
- Fee
- $687
MLS and other Information regarding properties for sale as shown in Theo have been obtained from various sources such as sellers, public records, agents and other third parties. This information may relate to the condition of the property, permitted or unpermitted uses, zoning, square footage, lot size/acreage or other matters affecting value or desirability. Unless otherwise indicated in writing, neither brokers, agents nor Theo have verified, or will verify, such information. If any such information is important to buyer in determining whether to buy, the price to pay or intended use of the property, buyer is urged to conduct their own investigation with qualified professionals, satisfy themselves with respect to that information, and to rely solely on the results of that investigation.
School data provided by GreatSchools. School service boundaries are intended to be used as reference only. To verify enrollment eligibility for a property, contact the school directly.


