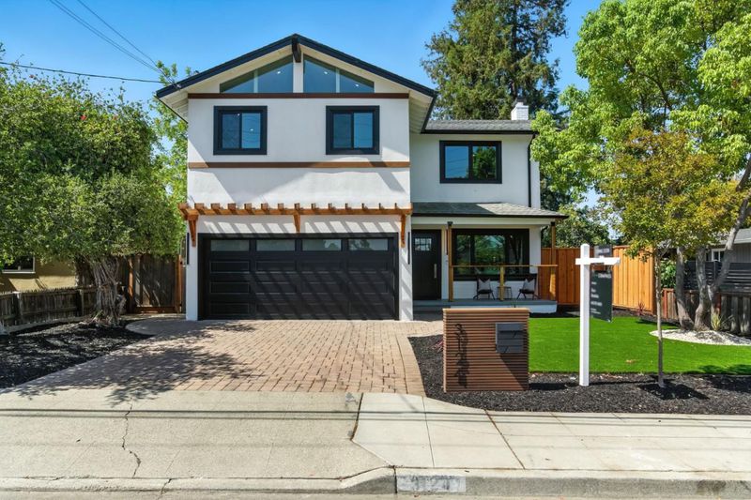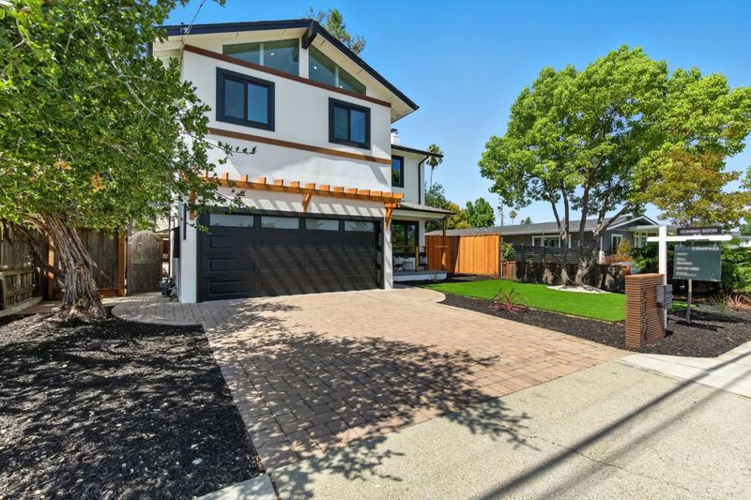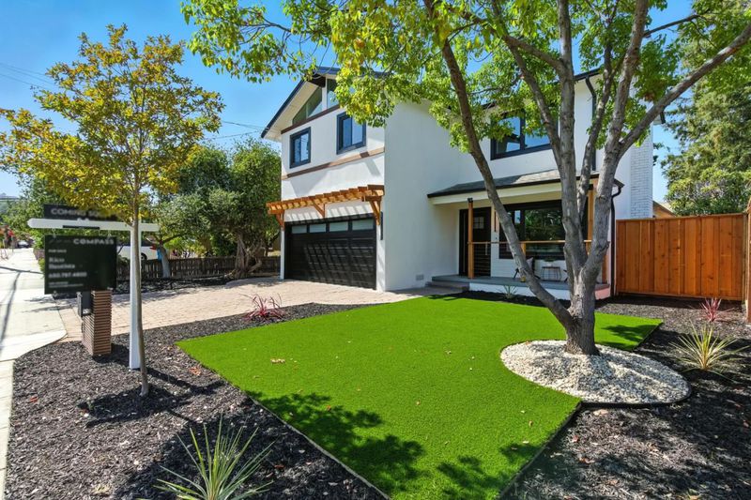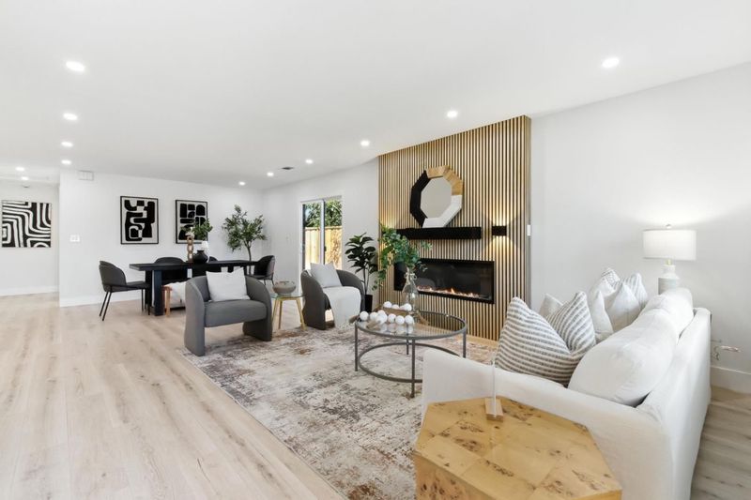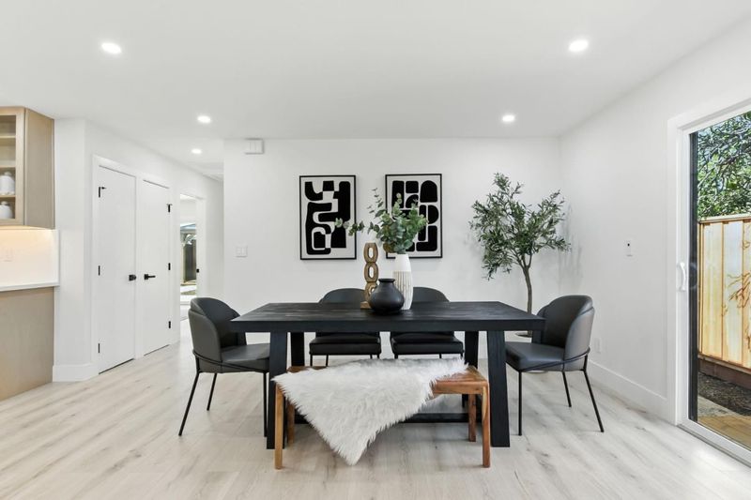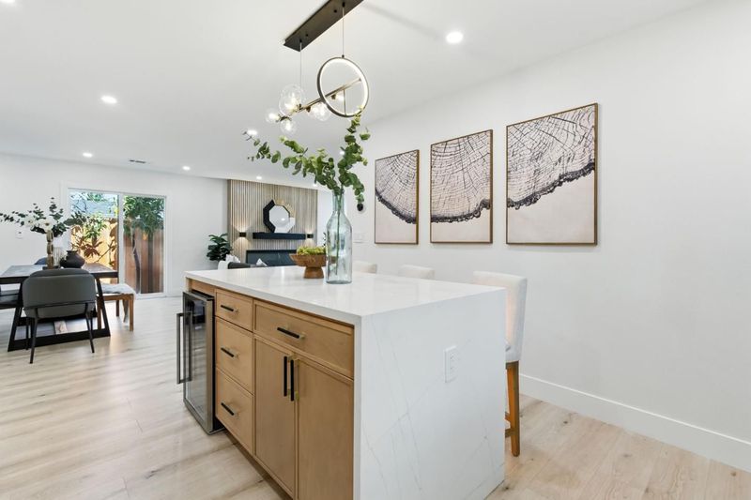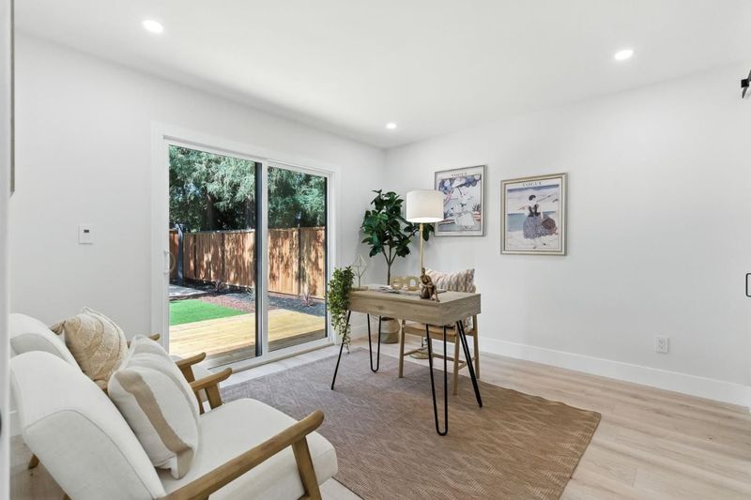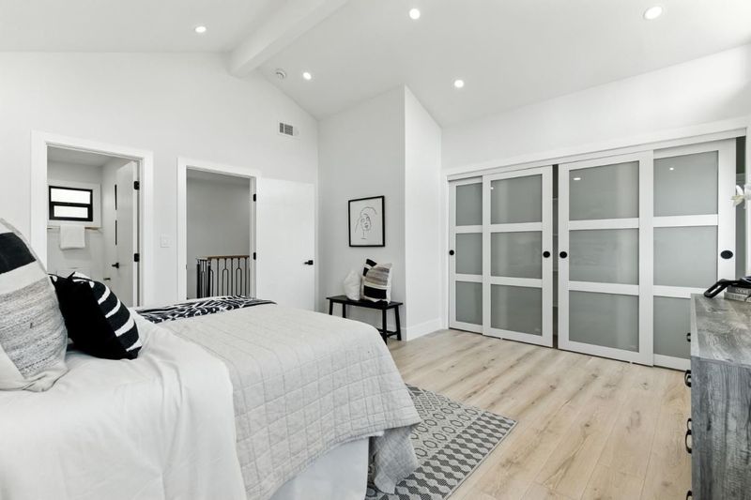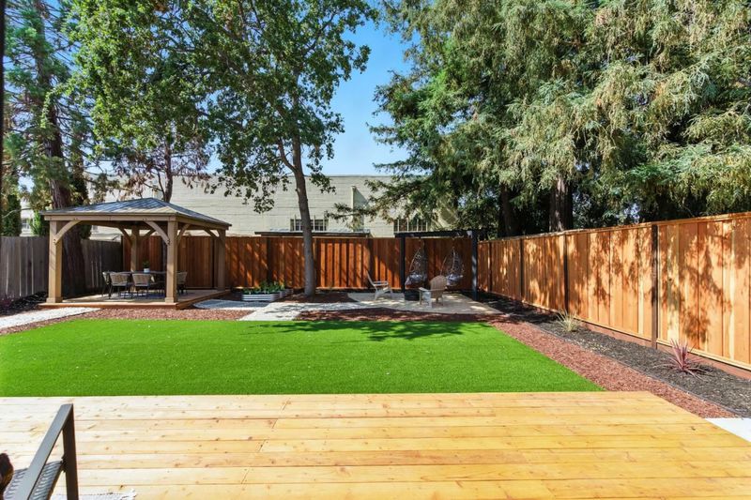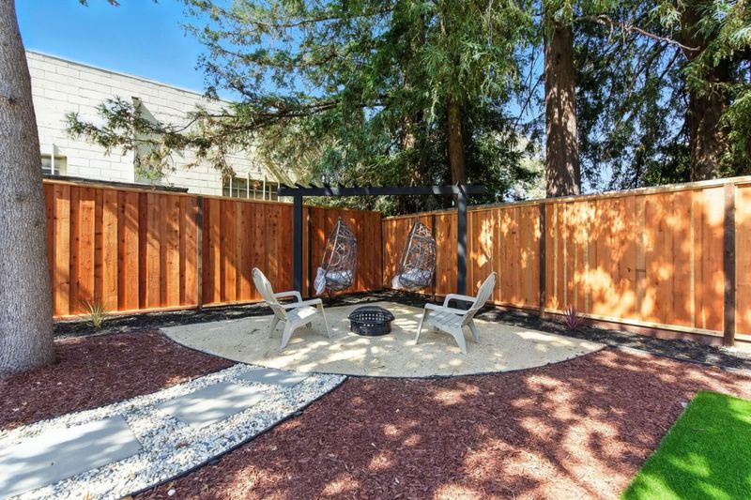
$1,998,000
1,750
SQ FT
$1,142
SQ/FT
3124 Wessex Way
@ Alameda de las Pulgas - 333 - Central Park Etc., Redwood City
- 4 Bed
- 4 Bath
- 2 Park
- 1,750 sqft
- REDWOOD CITY
-

-
Sun Sep 7, 1:00 pm - 4:00 pm
Beautifully remodeled and re-imagined 4BR/4BA home with 1,750 sq.ft. of modern living. Features a chef's kitchen, updated baths, light-filled spaces, on a 6,250 sq.ft fully landscaped yard. www.3124wessex.com
Beautifully remodeled and re-imagined, this stunning 4BR/4BA home combines modern design with comfort and functionality. Offering 1,750 sq. ft. of thoughtfully designed living space on a beautifully landscaped 6,250 sq. ft. lot, the home features a brand-new chefs kitchen with quartz counters and premium appliances, four elegantly updated full baths, and light-filled open living areas perfect for entertaining. Spacious bedrooms, including a serene primary suite, provide flexibility for family, guests, or a home office. The landscaped yard creates an inviting outdoor retreat for dining, play, or gardening. Ideally located near downtown Redwood City, parks, schools, and major tech employers, this home is move-in ready and designed for todays lifestyle.
- Days on Market
- 5 days
- Current Status
- Active
- Original Price
- $1,998,000
- List Price
- $1,998,000
- On Market Date
- Sep 2, 2025
- Property Type
- Single Family Home
- Area
- 333 - Central Park Etc.
- Zip Code
- 94061
- MLS ID
- ML82019325
- APN
- 058-322-050
- Year Built
- 1952
- Stories in Building
- 2
- Possession
- Unavailable
- Data Source
- MLSL
- Origin MLS System
- MLSListings, Inc.
Roosevelt Elementary School
Public K-8 Special Education Program, Elementary, Yr Round
Students: 555 Distance: 0.2mi
Sequoia Preschool & Kindergarten
Private K Religious, Nonprofit
Students: NA Distance: 0.4mi
Woodside Hills Christian Academy
Private PK-12 Combined Elementary And Secondary, Religious, Nonprofit
Students: 105 Distance: 0.4mi
John Gill Elementary School
Public K-5 Elementary, Yr Round
Students: 275 Distance: 0.5mi
West Bay Christian Academy
Private K-8 Religious, Coed
Students: 102 Distance: 0.7mi
John F. Kennedy Middle School
Public 5-8 Middle
Students: 667 Distance: 0.7mi
- Bed
- 4
- Bath
- 4
- Parking
- 2
- Attached Garage, Gate / Door Opener
- SQ FT
- 1,750
- SQ FT Source
- Unavailable
- Lot SQ FT
- 6,250.0
- Lot Acres
- 0.14348 Acres
- Cooling
- None
- Dining Room
- Dining Area in Family Room, No Formal Dining Room
- Disclosures
- Natural Hazard Disclosure
- Family Room
- Kitchen / Family Room Combo
- Foundation
- Concrete Perimeter
- Fire Place
- Living Room
- Heating
- Forced Air
- Fee
- Unavailable
MLS and other Information regarding properties for sale as shown in Theo have been obtained from various sources such as sellers, public records, agents and other third parties. This information may relate to the condition of the property, permitted or unpermitted uses, zoning, square footage, lot size/acreage or other matters affecting value or desirability. Unless otherwise indicated in writing, neither brokers, agents nor Theo have verified, or will verify, such information. If any such information is important to buyer in determining whether to buy, the price to pay or intended use of the property, buyer is urged to conduct their own investigation with qualified professionals, satisfy themselves with respect to that information, and to rely solely on the results of that investigation.
School data provided by GreatSchools. School service boundaries are intended to be used as reference only. To verify enrollment eligibility for a property, contact the school directly.
