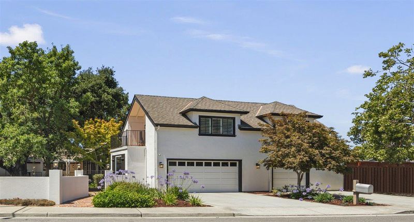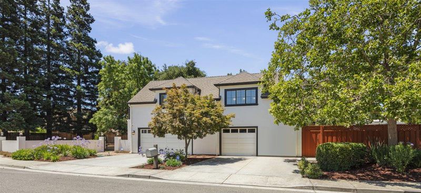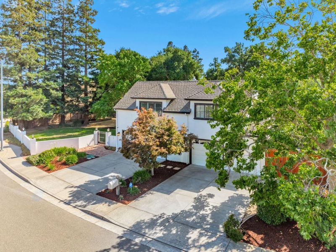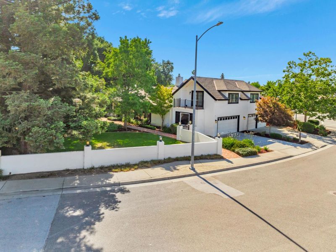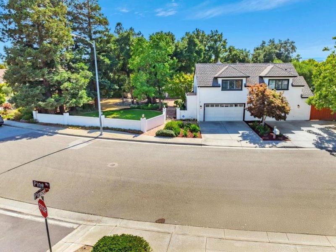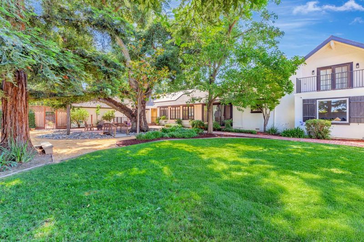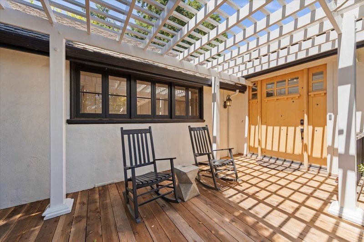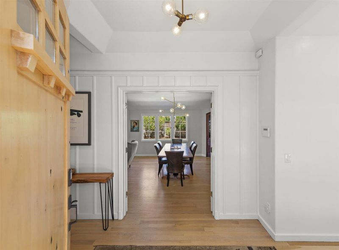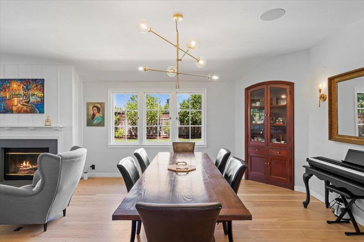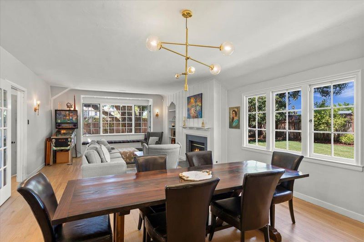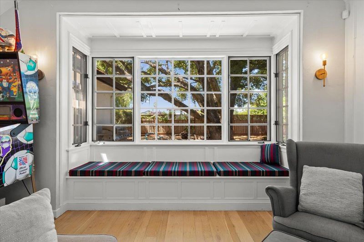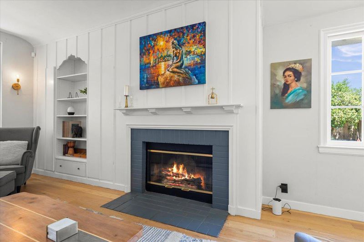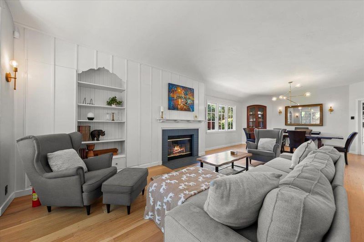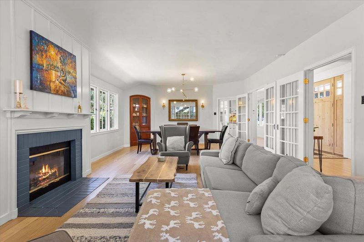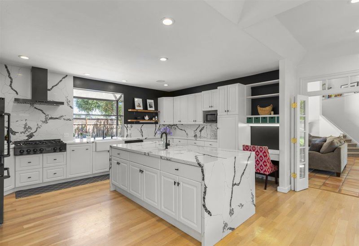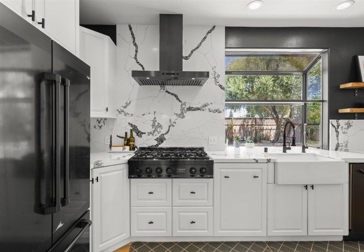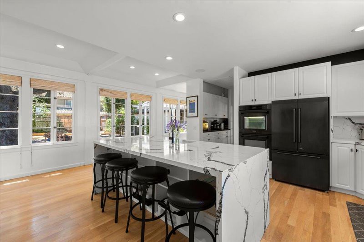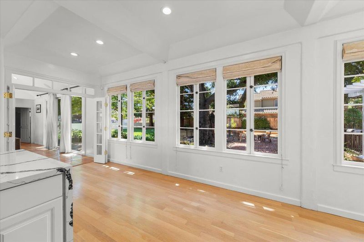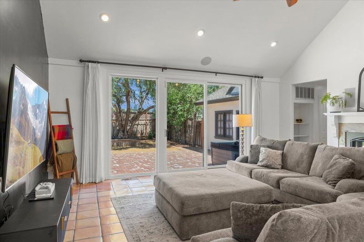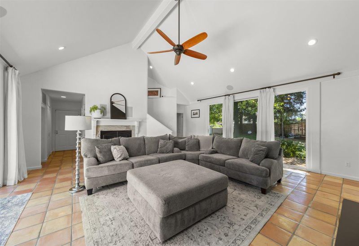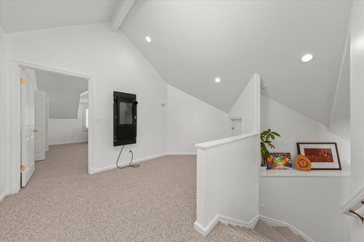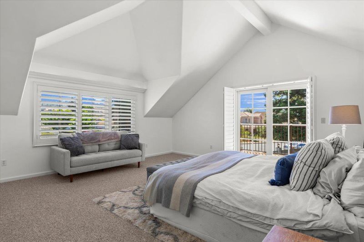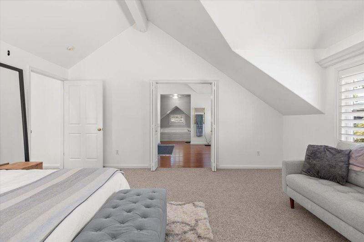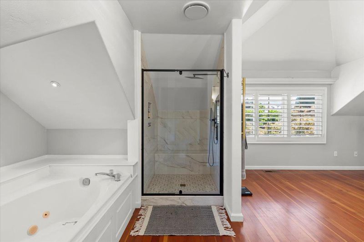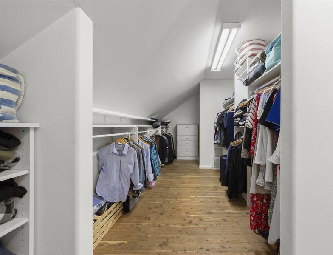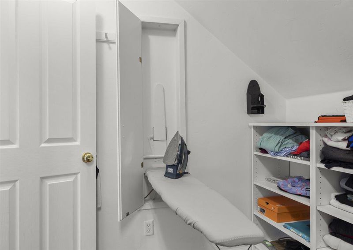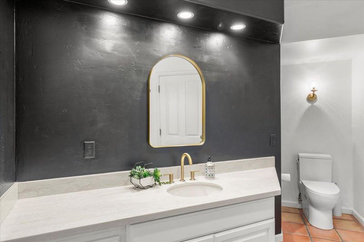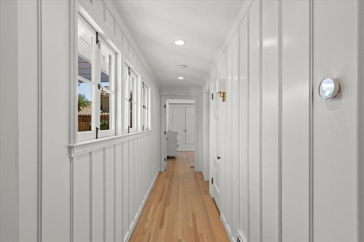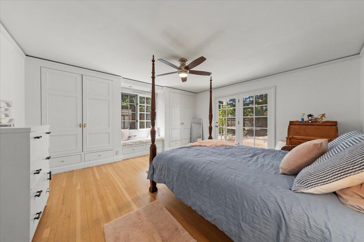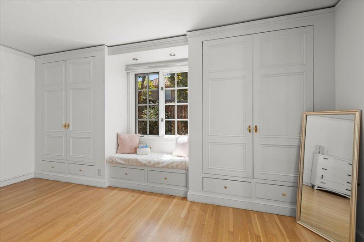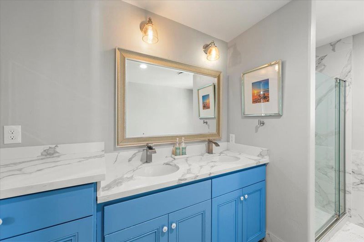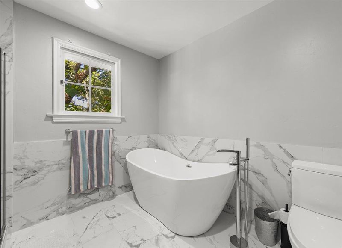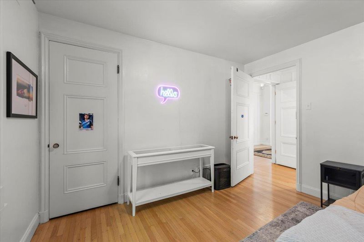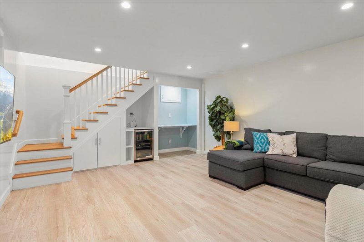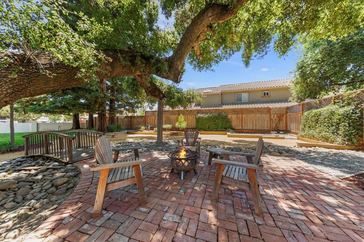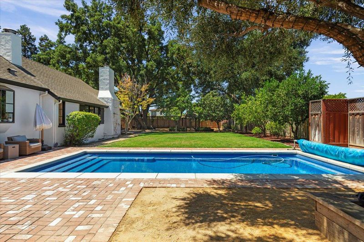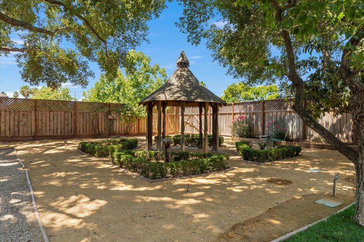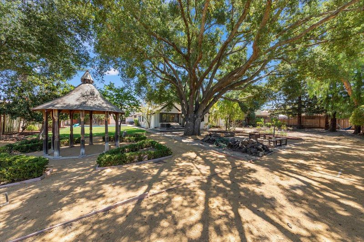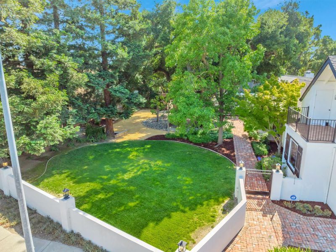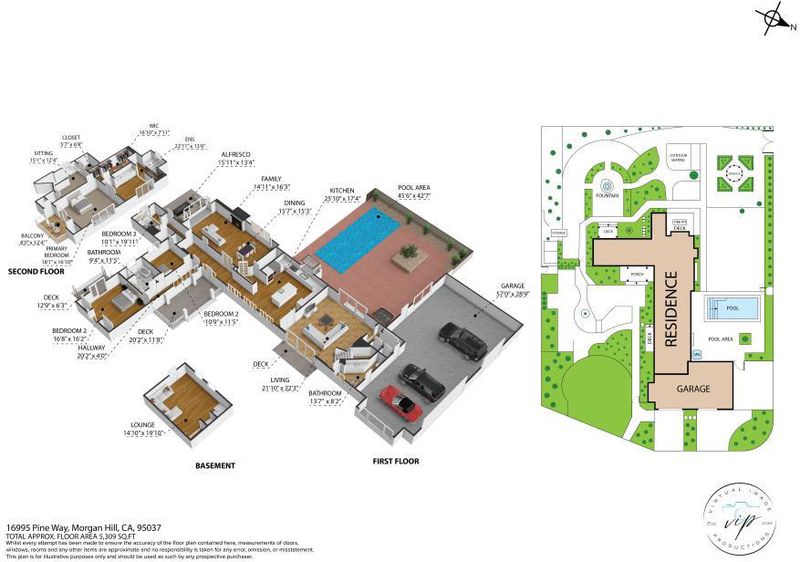
$2,599,000
4,000
SQ FT
$650
SQ/FT
16995 Pine Way
@ E. Dunne Ave - 1 - Morgan Hill / Gilroy / San Martin, Morgan Hill
- 5 Bed
- 4 (3/1) Bath
- 2 Park
- 4,000 sqft
- Morgan Hill
-

Nestled on an expansive 26,000 sq ft lot, this 4,000 sq ft Morgan Hill estate offers unparalleled luxury for the discerning family. Enjoy sustainable living with a private well, new solar system, and a charming chicken coop providing fresh eggs daily. The outdoor oasis features a new pool, gazebos, bocce ball court, and two majestic heritage oak trees. Inside, discover a newly remodeled gourmet kitchen and baths, a new HVAC system, and abundant natural light illuminating hardwood floors. The elegant interior boasts a vast living room with built-in bookshelves and window seats, a grand family room with vaulted ceilings, and a finished basement ideal for an office or additional bedroom. Two primary suites offer ultimate comfort: one with an oversized tub and huge walk-in closet, the other with French doors opening to a serene rose garden. The remarkable 1,300 sq ft garage provides ample space for hobbies or collections. Located within walking distance to Nordstrom School, this truly one-of-a-kind property is a must-see.
- Days on Market
- 1 day
- Current Status
- Active
- Original Price
- $2,599,000
- List Price
- $2,599,000
- On Market Date
- Jul 29, 2025
- Property Type
- Single Family Home
- Area
- 1 - Morgan Hill / Gilroy / San Martin
- Zip Code
- 95037
- MLS ID
- ML82016202
- APN
- 817-71-044
- Year Built
- 1932
- Stories in Building
- 2
- Possession
- Seller Rent Back
- Data Source
- MLSL
- Origin MLS System
- MLSListings, Inc.
Nordstrom Elementary School
Public K-5 Elementary
Students: 614 Distance: 0.2mi
Voices College-Bound Language Academy At Morgan Hill
Charter K-8
Students: 247 Distance: 0.3mi
Spring Academy
Private 1-12 Religious, Coed
Students: 13 Distance: 0.4mi
Almaden Valley Christian
Private K-12 Special Education Program, Religious, Coed
Students: 71 Distance: 0.7mi
Jackson Academy Of Music And Math (Jamm)
Public K-8 Elementary
Students: 631 Distance: 0.9mi
Live Oak High School
Public 9-12 Secondary
Students: 1161 Distance: 1.0mi
- Bed
- 5
- Bath
- 4 (3/1)
- Double Sinks, Half on Ground Floor, Oversized Tub, Primary - Oversized Tub, Primary - Stall Shower(s), Primary - Tub with Jets, Stall Shower - 2+, Updated Bath
- Parking
- 2
- Attached Garage, Off-Street Parking, Room for Oversized Vehicle
- SQ FT
- 4,000
- SQ FT Source
- Unavailable
- Lot SQ FT
- 26,000.0
- Lot Acres
- 0.596878 Acres
- Kitchen
- Cooktop - Gas, Countertop - Quartz, Dishwasher, Exhaust Fan, Garbage Disposal, Hookups - Gas, Island with Sink, Microwave, Oven - Built-In, Oven - Double, Oven - Gas, Pantry, Refrigerator
- Cooling
- Central AC
- Dining Room
- Breakfast Bar, Dining Area, Formal Dining Room
- Disclosures
- NHDS Report
- Family Room
- Separate Family Room
- Flooring
- Other, Tile, Carpet, Hardwood
- Foundation
- Crawl Space
- Fire Place
- Gas Burning, Wood Burning
- Heating
- Central Forced Air
- Laundry
- Washer / Dryer
- Views
- Hills, Neighborhood
- Possession
- Seller Rent Back
- Fee
- Unavailable
MLS and other Information regarding properties for sale as shown in Theo have been obtained from various sources such as sellers, public records, agents and other third parties. This information may relate to the condition of the property, permitted or unpermitted uses, zoning, square footage, lot size/acreage or other matters affecting value or desirability. Unless otherwise indicated in writing, neither brokers, agents nor Theo have verified, or will verify, such information. If any such information is important to buyer in determining whether to buy, the price to pay or intended use of the property, buyer is urged to conduct their own investigation with qualified professionals, satisfy themselves with respect to that information, and to rely solely on the results of that investigation.
School data provided by GreatSchools. School service boundaries are intended to be used as reference only. To verify enrollment eligibility for a property, contact the school directly.
