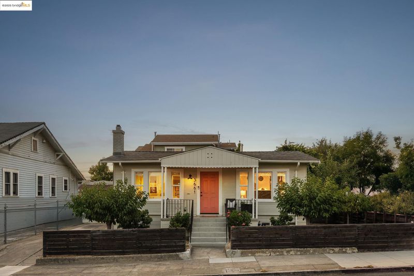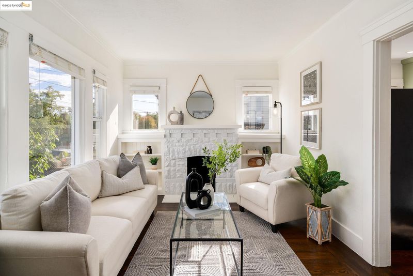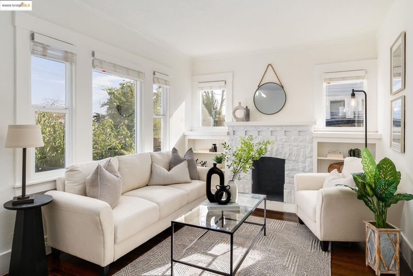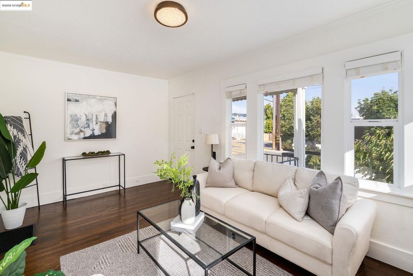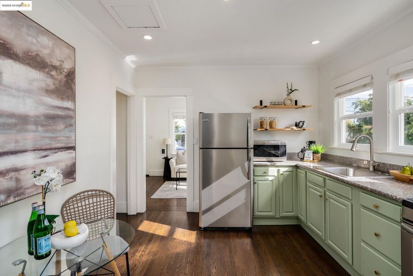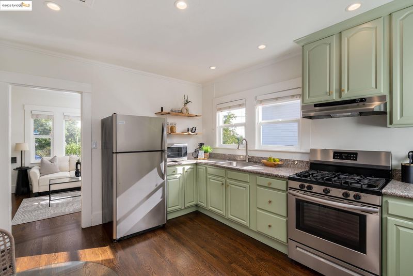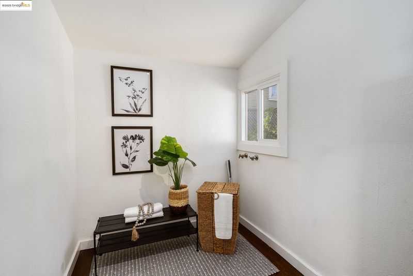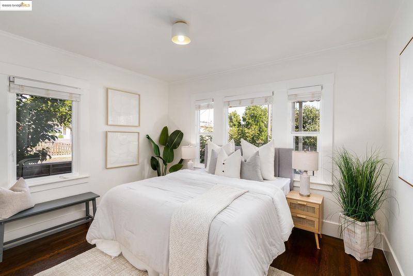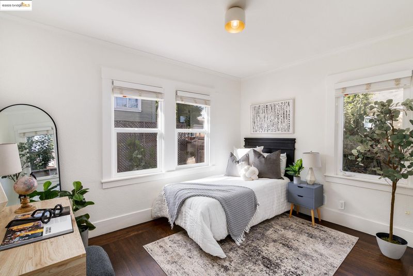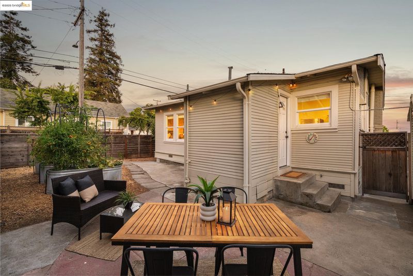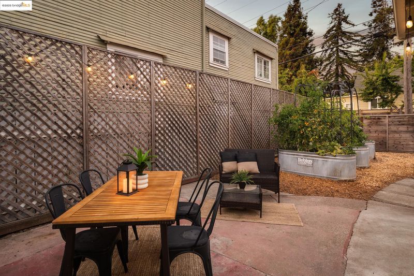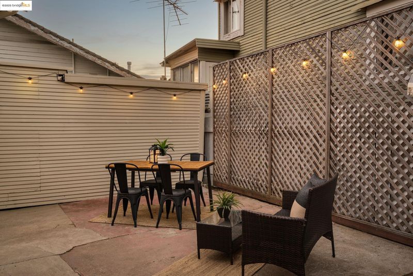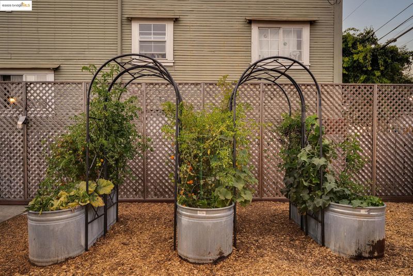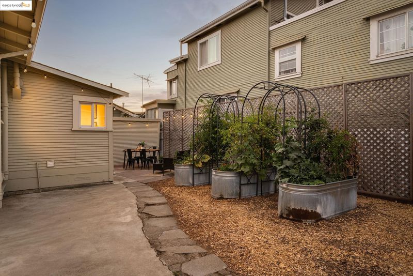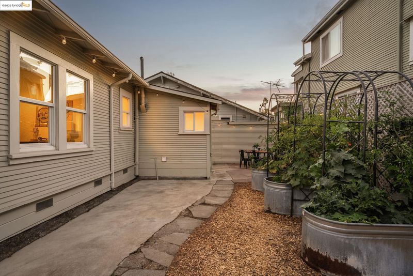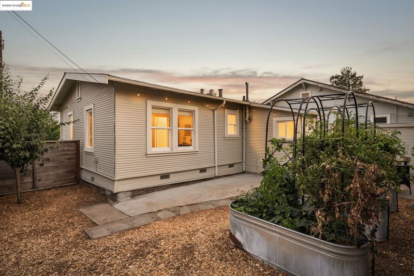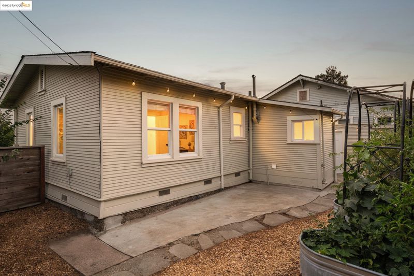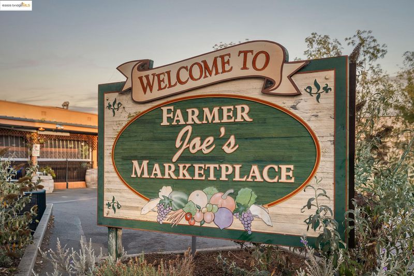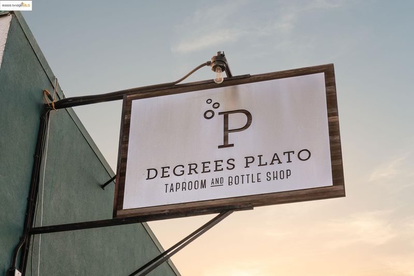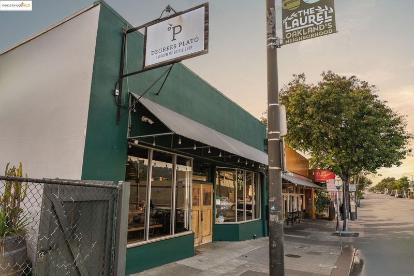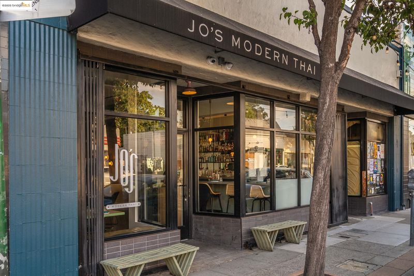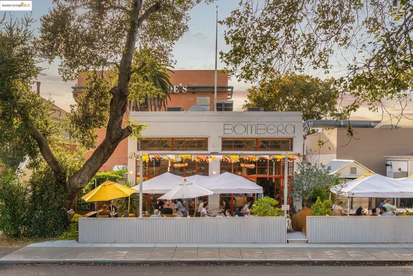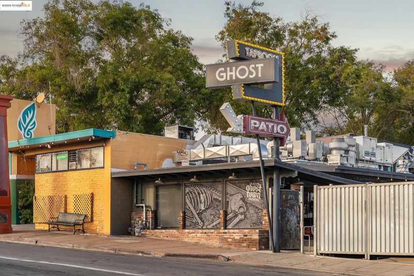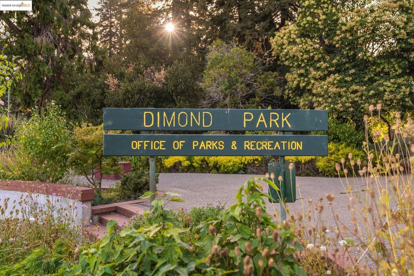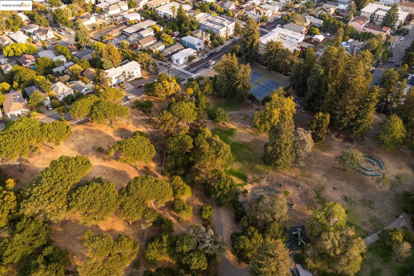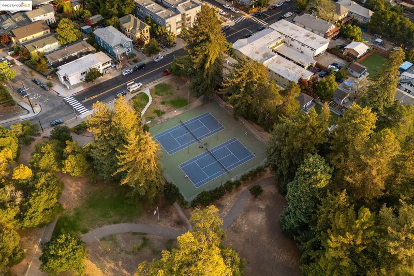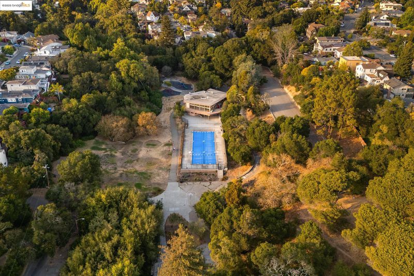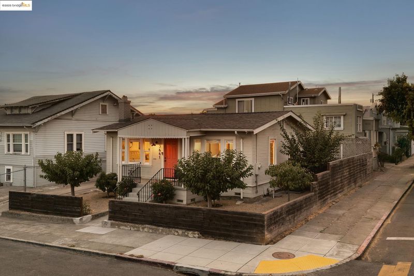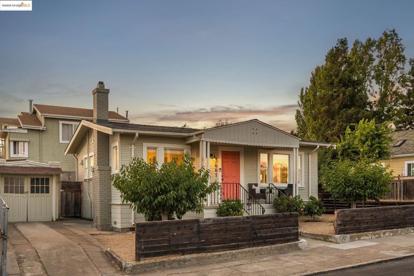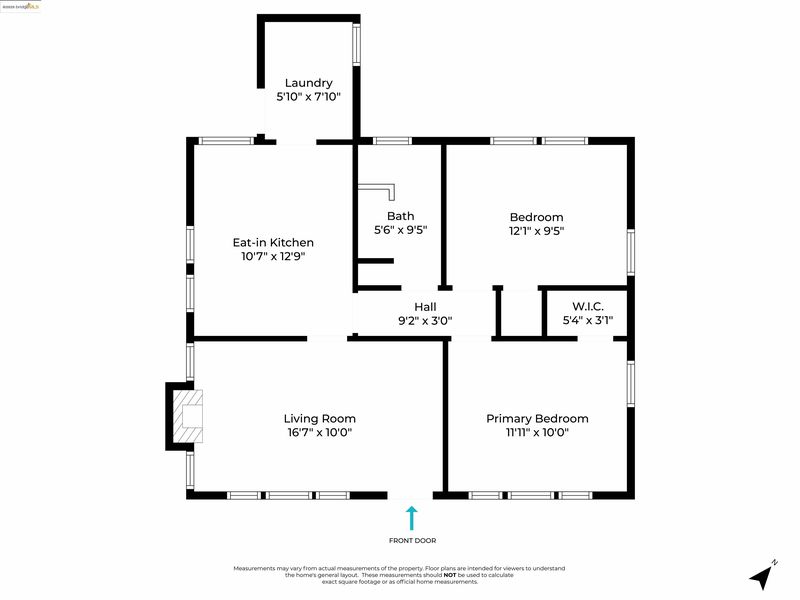
$699,000
720
SQ FT
$971
SQ/FT
3661 Loma Vista
@ Kansas St - Laurel, Oakland
- 2 Bed
- 1 Bath
- 1 Park
- 720 sqft
- Oakland
-

-
Sat Aug 30, 2:00 pm - 4:00 pm
Charming 2 bed, 1 bath home in the heart of the Laurel District. Unbeatable location with your very own organic fruit and vegetable garden!
-
Sun Aug 31, 2:00 pm - 4:00 pm
Charming 2 bed, 1 bath home in the heart of the Laurel District. Unbeatable location with your very own organic fruit and vegetable garden!
Welcome to 3661 Loma Vista Ave, a sun-drenched 2-bedroom, 1-bath retreat that feels warm, inviting, and full of character. Nestled on a desirable corner lot, this home is all about comfort, charm, and everyday ease. Natural light fills each room, creating a cheerful atmosphere that makes mornings brighter and evenings more relaxing. The cozy, well-proportioned spaces offer a sense of intimacy, while easy indoor-outdoor flow invites you to extend your living beyond the walls, perfect for enjoying fresh air, gardening, or gathering with friends. Step outside your door and enjoy the best of the neighborhood. From local shops, restaurants, parks, theaters, and art galleries plus convenient access to highway 530, route 13, and public transportation, everything you need for work, play, and weekend adventures is just minutes away. 3661 Loma Vista Ave isn’t just a house, it’s a lifestyle. Bright, charming, and perfectly located, it’s the kind of place where you’ll love coming home and creating lasting memories.
- Current Status
- New
- Original Price
- $699,000
- List Price
- $699,000
- On Market Date
- Aug 24, 2025
- Property Type
- Detached
- D/N/S
- Laurel
- Zip Code
- 94619
- MLS ID
- 41109262
- APN
- 0301903004
- Year Built
- 1925
- Stories in Building
- 1
- Possession
- Close Of Escrow
- Data Source
- MAXEBRDI
- Origin MLS System
- Bridge AOR
Laurel Elementary School
Public K-5 Elementary
Students: 475 Distance: 0.1mi
Cornerstone Christian Academy
Private PK-10 Coed
Students: 16 Distance: 0.2mi
St. Lawrence O'toole Elementary School
Private K-8 Elementary, Religious, Coed
Students: 180 Distance: 0.4mi
Allendale Elementary School
Public K-5 Elementary
Students: 401 Distance: 0.5mi
Muhammad Institute
Private 2-8
Students: NA Distance: 0.5mi
Muhammad Institute Of Islam
Private K-10
Students: 7 Distance: 0.5mi
- Bed
- 2
- Bath
- 1
- Parking
- 1
- Detached, Off Street
- SQ FT
- 720
- SQ FT Source
- Public Records
- Lot SQ FT
- 3,000.0
- Lot Acres
- 0.0688 Acres
- Pool Info
- None
- Kitchen
- Free-Standing Range, Refrigerator, Stone Counters, Eat-in Kitchen, Disposal, Range/Oven Free Standing, Updated Kitchen, Other
- Cooling
- Central Air
- Disclosures
- Other - Call/See Agent
- Entry Level
- Exterior Details
- Back Yard, Front Yard, Side Yard
- Flooring
- Hardwood Flrs Throughout
- Foundation
- Fire Place
- Other
- Heating
- Forced Air, Central
- Laundry
- Hookups Only, Laundry Room
- Main Level
- 2 Bedrooms, 1 Bath, Main Entry
- Possession
- Close Of Escrow
- Architectural Style
- Cottage
- Non-Master Bathroom Includes
- Stall Shower, Tile, Updated Baths
- Construction Status
- Existing
- Additional Miscellaneous Features
- Back Yard, Front Yard, Side Yard
- Location
- Corner Lot, Level, Premium Lot
- Roof
- Rolled/Hot Mop
- Water and Sewer
- Public
- Fee
- Unavailable
MLS and other Information regarding properties for sale as shown in Theo have been obtained from various sources such as sellers, public records, agents and other third parties. This information may relate to the condition of the property, permitted or unpermitted uses, zoning, square footage, lot size/acreage or other matters affecting value or desirability. Unless otherwise indicated in writing, neither brokers, agents nor Theo have verified, or will verify, such information. If any such information is important to buyer in determining whether to buy, the price to pay or intended use of the property, buyer is urged to conduct their own investigation with qualified professionals, satisfy themselves with respect to that information, and to rely solely on the results of that investigation.
School data provided by GreatSchools. School service boundaries are intended to be used as reference only. To verify enrollment eligibility for a property, contact the school directly.
