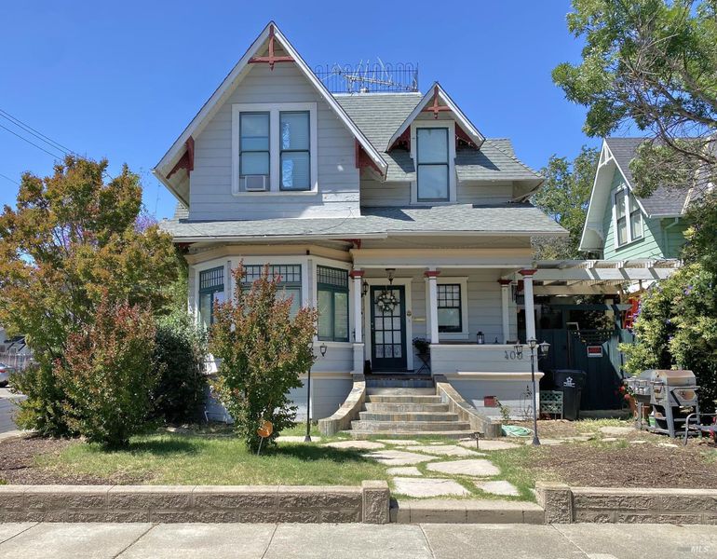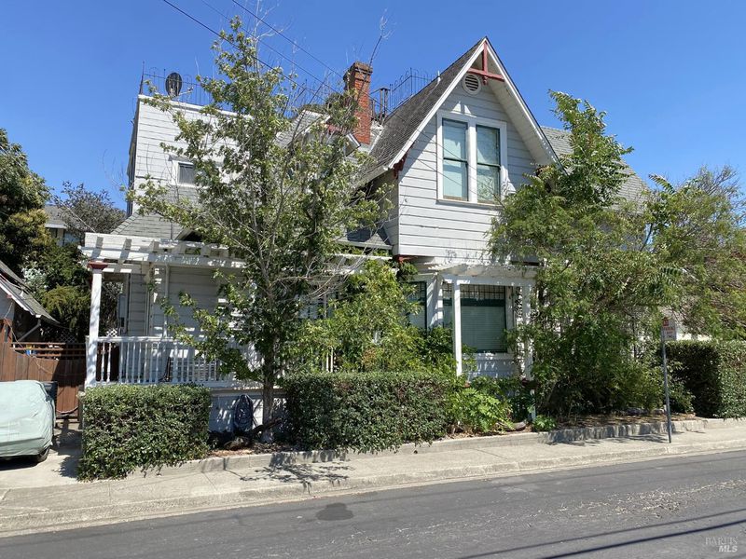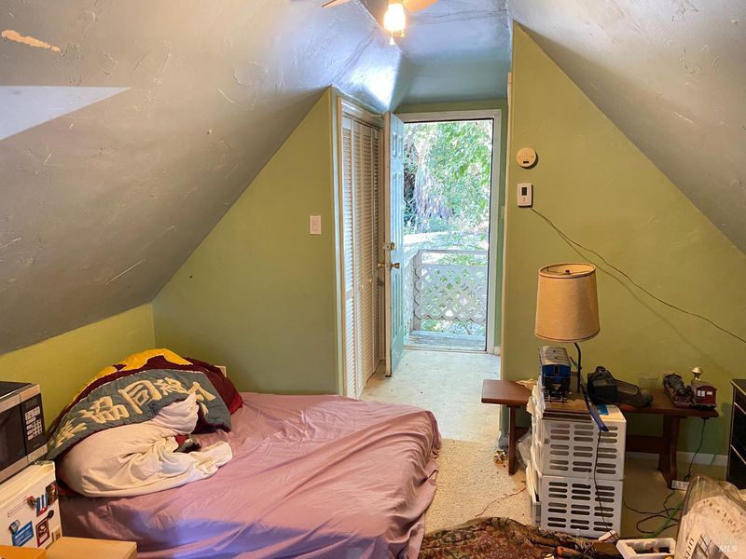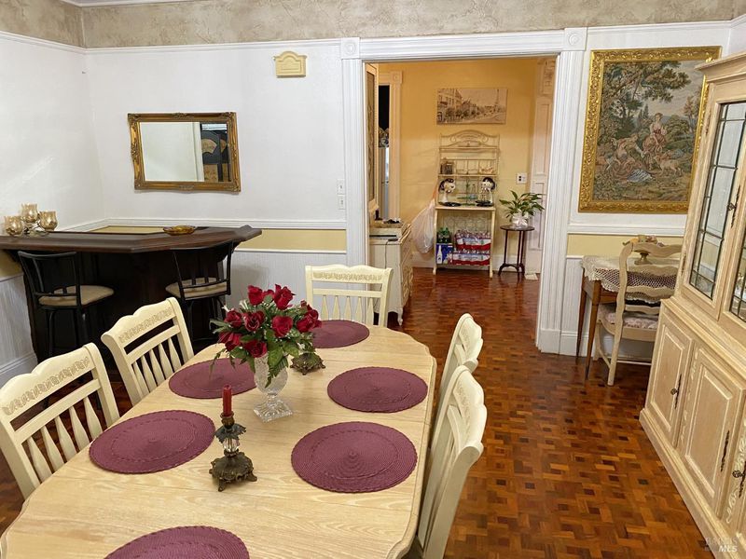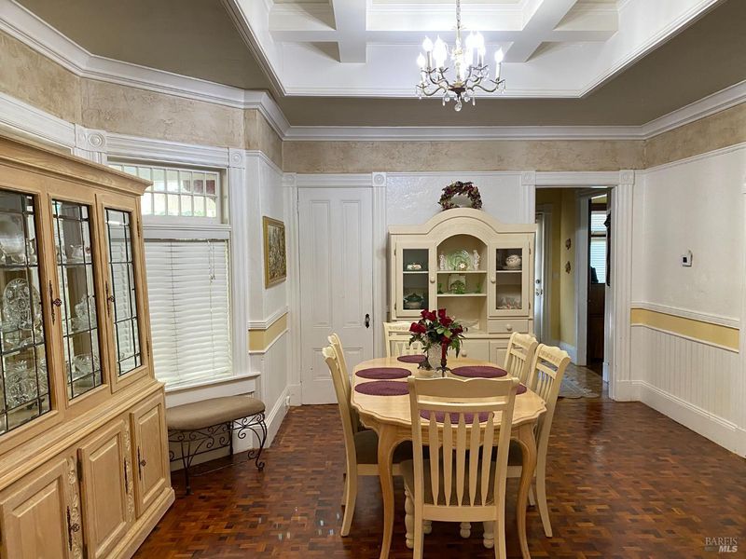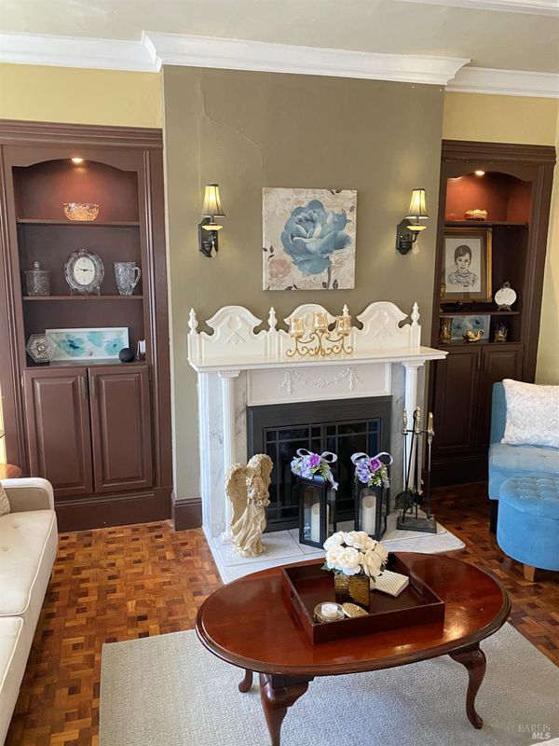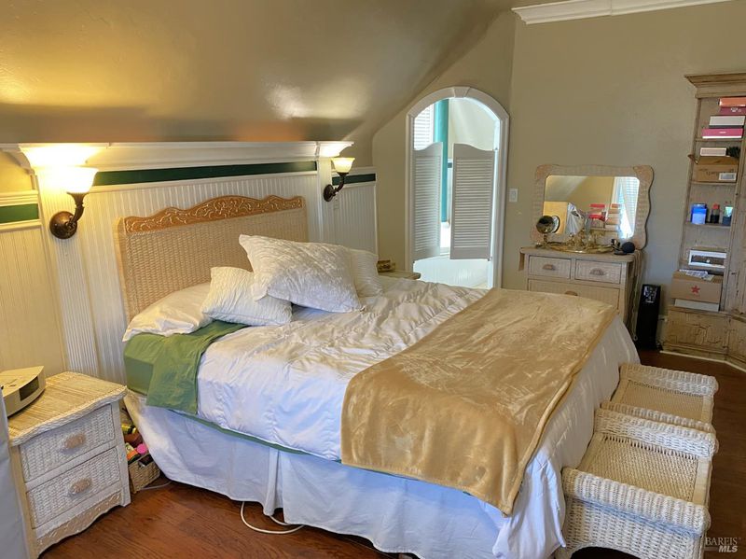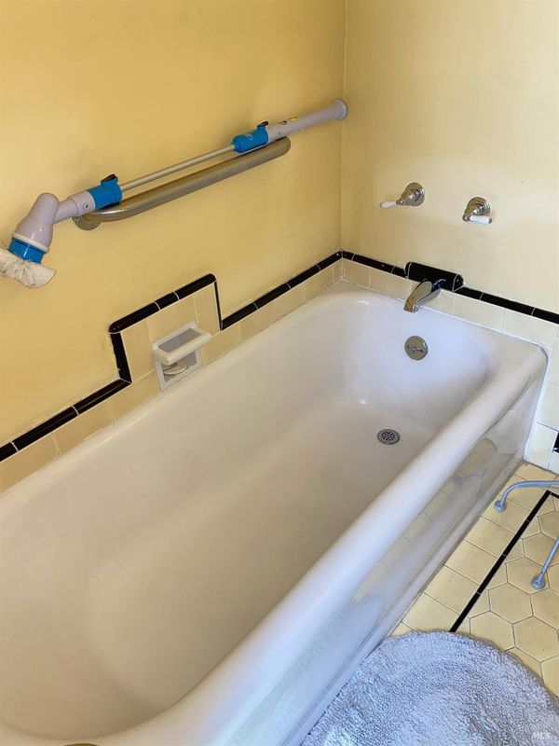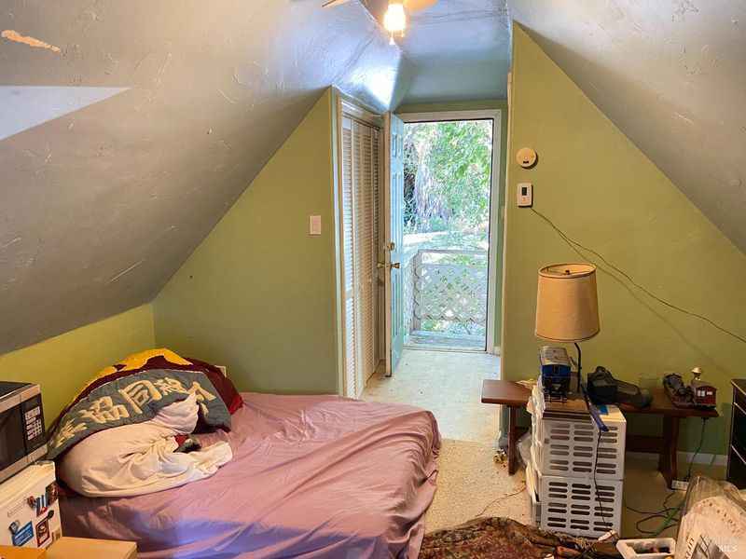
$550,000
2,402
SQ FT
$229
SQ/FT
400 Morgan Street
@ Suisun Street - Suisun 1, Suisun City
- 4 Bed
- 3 (2/1) Bath
- 4 Park
- 2,402 sqft
- Suisun City
-

Elegant 2-story Victorian home on a corner lot just blocks away from downtown Suisun City, restaurants, shopping, the marina and world-class CA Delta fishing! This 4bd/2.5ba home has lots of character. Inside you'll be pleasantly surprised with the classy ceiling and wall features and details throughout the house. Formal family, living and dining rooms are comfortably located on the main floor, along with an inside laundry room, a downstairs bdrm/den and 1/2 bath. For the cook in you, there's an modernized chef's kitchen w/butcher block island, country sink, gas range and lots of natural light and storage. Upstairs is the primary bedroom suite and the additional bedrooms and bathrooms. Added benefits include dual-pane windows, a partial basement and a detached 2-car garage with a room above left for you creativity. This magnificent home has many unique features and amenities and, with some TLC will be a cherished possession for years to come.
- Days on Market
- 1 day
- Current Status
- Active
- Original Price
- $550,000
- List Price
- $550,000
- On Market Date
- Jul 29, 2025
- Property Type
- Single Family Residence
- Area
- Suisun 1
- Zip Code
- 94585
- MLS ID
- 325062425
- APN
- 0032-156-080
- Year Built
- 1885
- Stories in Building
- Unavailable
- Possession
- Subject To Tenant Rights
- Data Source
- BAREIS
- Origin MLS System
Crystal Middle School
Public 6-8 Middle
Students: 831 Distance: 0.5mi
Armijo High School
Public 9-12 Secondary
Students: 2108 Distance: 0.9mi
Calvary Baptist Christian School
Private K-12
Students: 28 Distance: 1.1mi
Fairview Elementary School
Public K-5 Elementary, Yr Round
Students: 587 Distance: 1.1mi
Holy Spirit Elementary School
Private K-8 Elementary, Religious, Coed
Students: 326 Distance: 1.2mi
Matt Garcia Learning Center
Public 6-12
Students: 226 Distance: 1.2mi
- Bed
- 4
- Bath
- 3 (2/1)
- Shower Stall(s), Soaking Tub, Walk-In Closet, Window
- Parking
- 4
- Detached, Garage Door Opener, Garage Facing Side, See Remarks
- SQ FT
- 2,402
- SQ FT Source
- Assessor Auto-Fill
- Lot SQ FT
- 4,792.0
- Lot Acres
- 0.11 Acres
- Kitchen
- Island
- Cooling
- Other
- Family Room
- Other
- Living Room
- Other
- Fire Place
- Living Room
- Heating
- Other
- Laundry
- Hookups Only, Inside Room
- Upper Level
- Bedroom(s), Full Bath(s), Primary Bedroom
- Main Level
- Dining Room, Family Room, Kitchen, Living Room, Partial Bath(s), Street Entrance
- Possession
- Subject To Tenant Rights
- Basement
- Partial
- Architectural Style
- Victorian
- Fee
- $0
MLS and other Information regarding properties for sale as shown in Theo have been obtained from various sources such as sellers, public records, agents and other third parties. This information may relate to the condition of the property, permitted or unpermitted uses, zoning, square footage, lot size/acreage or other matters affecting value or desirability. Unless otherwise indicated in writing, neither brokers, agents nor Theo have verified, or will verify, such information. If any such information is important to buyer in determining whether to buy, the price to pay or intended use of the property, buyer is urged to conduct their own investigation with qualified professionals, satisfy themselves with respect to that information, and to rely solely on the results of that investigation.
School data provided by GreatSchools. School service boundaries are intended to be used as reference only. To verify enrollment eligibility for a property, contact the school directly.
