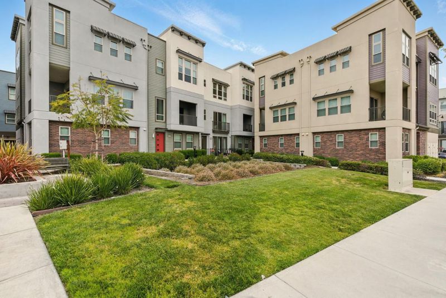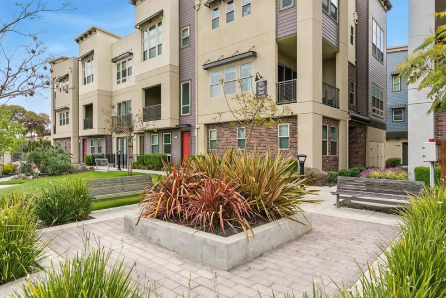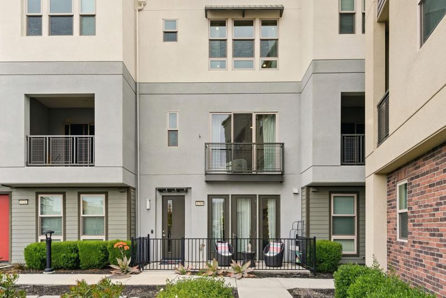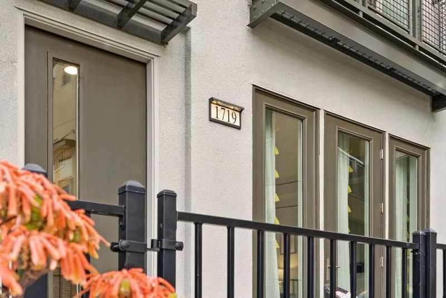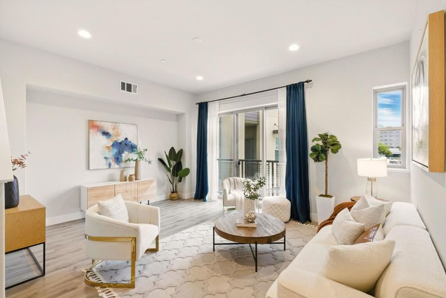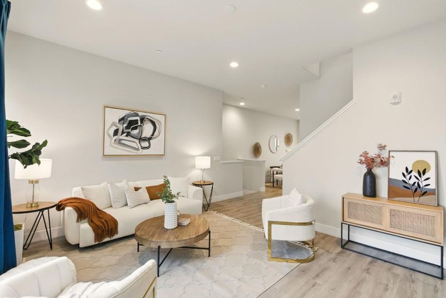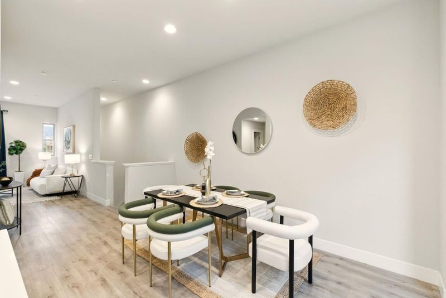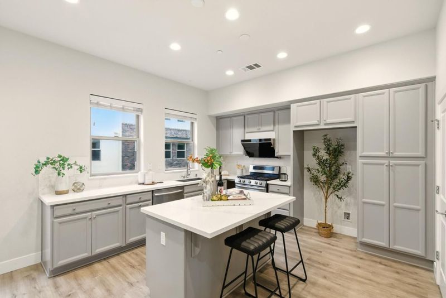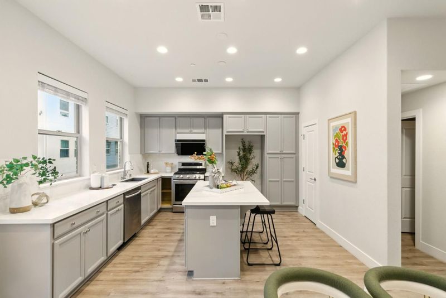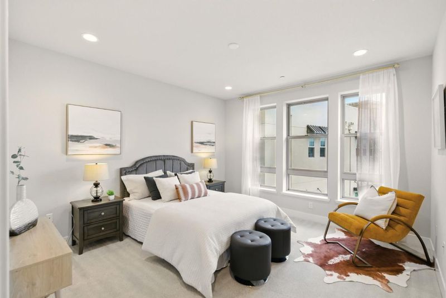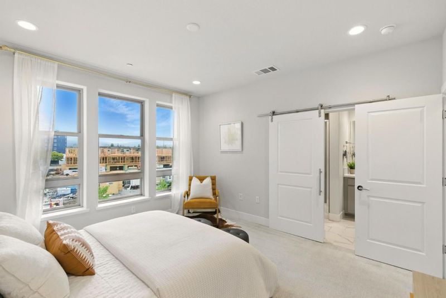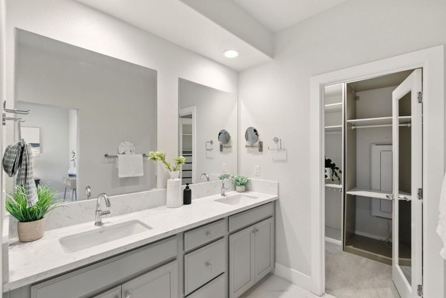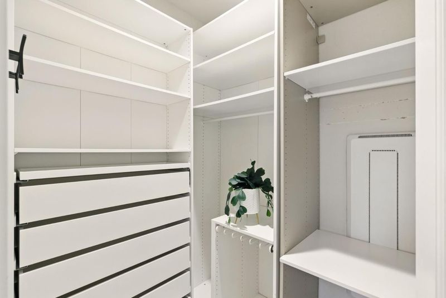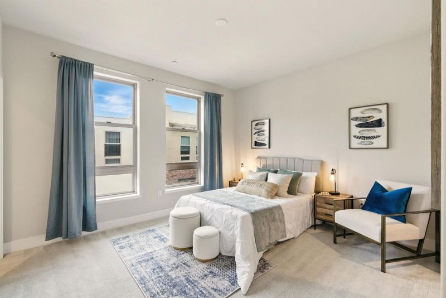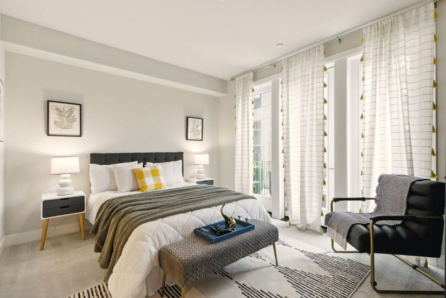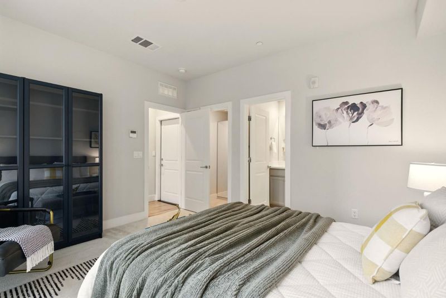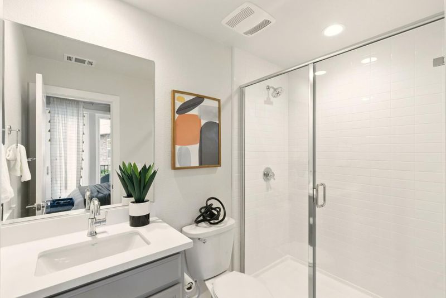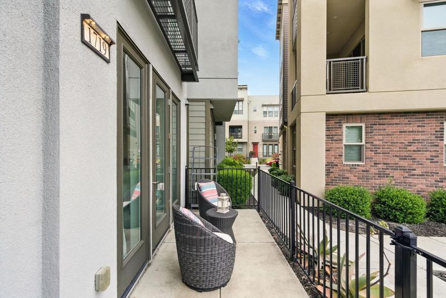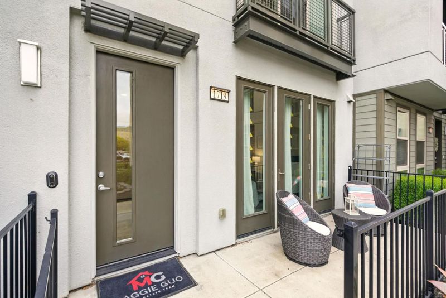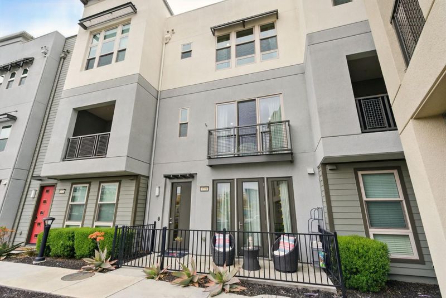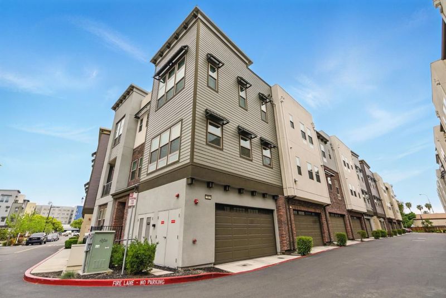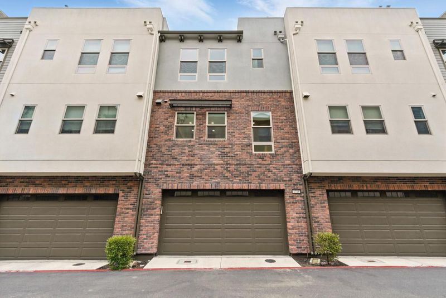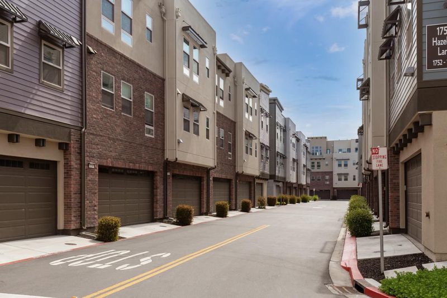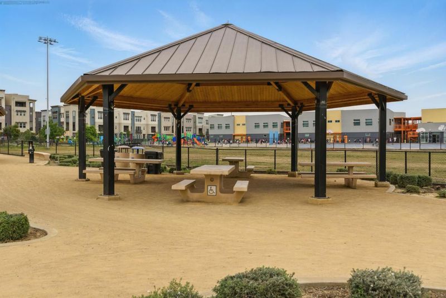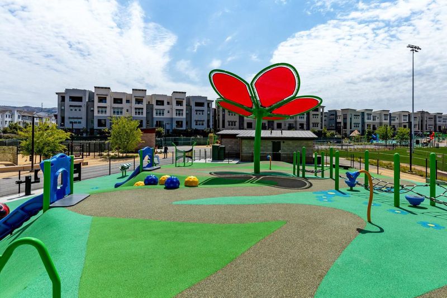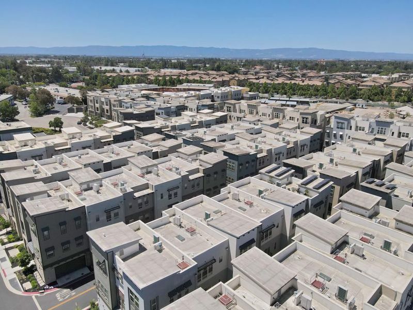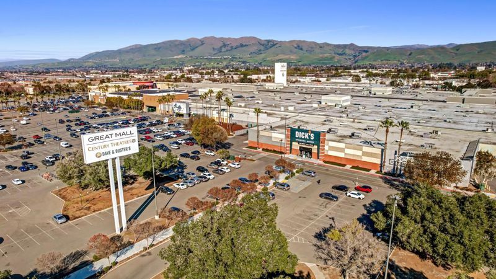
$1,298,000
1,887
SQ FT
$688
SQ/FT
1719 Houret Court
@ Montegue Expw - 6 - Milpitas, Milpitas
- 3 Bed
- 4 (3/1) Bath
- 2 Park
- 1,887 sqft
- MILPITAS
-

-
Sat May 3, 2:00 pm - 4:00 pm
-
Sun May 4, 2:00 pm - 4:00 pm
Modern Townhome in Prime Milpitas Location. Built in 2018, this beautifully maintained townhome offers 3 bedrooms, 3.5 bathrooms, and approximately 1,887 square feet of contemporary living space in the highly desirable Ellison Park Community in Milpitas. This thoughtfully designed home features a flexible and open floor plan, beginning with a ground-floor guest bedroom and full bathroom ideal for visitors or a home office. The second level showcases a spacious and light-filled living area that seamlessly connects to the modern kitchen, complete with white cabinetry, Quartz countertops, stainless steel appliances, a walk-in pantry, and a central island with breakfast bar perfect for both everyday living and entertaining. The top floor offers two expansive primary suites, each with walk-in closets and stylishly updated en-suite bathrooms. Additional features include central A/C, dual-pane windows, an in-unit laundry area, and an attached two-car side by side garage. Ideally located near the new Mabel Mattos Elementary School, Costco, Trader Joes, Ranch 99, H-Mart, and the Great Mall. Commuters will appreciate the easy access to BART, Light Rail, and major highways including 880, 680, and 237, as well as proximity to numerous tech campuses.
- Days on Market
- 5 days
- Current Status
- Active
- Original Price
- $1,298,000
- List Price
- $1,298,000
- On Market Date
- Apr 25, 2025
- Property Type
- Townhouse
- Area
- 6 - Milpitas
- Zip Code
- 95035
- MLS ID
- ML82003948
- APN
- 086-95-099
- Year Built
- 2018
- Stories in Building
- 3
- Possession
- Unavailable
- Data Source
- MLSL
- Origin MLS System
- MLSListings, Inc.
Stratford School
Private PK-8
Students: 425 Distance: 0.3mi
Pearl Zanker Elementary School
Public K-6 Elementary
Students: 635 Distance: 0.4mi
Lamb-O Academy
Private 4-7 Coed
Students: 7 Distance: 0.9mi
Northwood Elementary School
Public K-5 Elementary
Students: 574 Distance: 0.9mi
Brooktree Elementary School
Public K-5 Elementary
Students: 461 Distance: 1.1mi
Main Street Montessori
Private PK-3 Coed
Students: 50 Distance: 1.1mi
- Bed
- 3
- Bath
- 4 (3/1)
- Parking
- 2
- Attached Garage
- SQ FT
- 1,887
- SQ FT Source
- Unavailable
- Lot SQ FT
- 764.0
- Lot Acres
- 0.017539 Acres
- Cooling
- Central AC
- Dining Room
- Dining Area in Living Room
- Disclosures
- Natural Hazard Disclosure
- Family Room
- Kitchen / Family Room Combo
- Foundation
- Other
- Heating
- Central Forced Air
- * Fee
- $432
- Name
- Ellison Park
- *Fee includes
- Common Area Electricity, Common Area Gas, Exterior Painting, Insurance - Common Area, Maintenance - Common Area, and Roof
MLS and other Information regarding properties for sale as shown in Theo have been obtained from various sources such as sellers, public records, agents and other third parties. This information may relate to the condition of the property, permitted or unpermitted uses, zoning, square footage, lot size/acreage or other matters affecting value or desirability. Unless otherwise indicated in writing, neither brokers, agents nor Theo have verified, or will verify, such information. If any such information is important to buyer in determining whether to buy, the price to pay or intended use of the property, buyer is urged to conduct their own investigation with qualified professionals, satisfy themselves with respect to that information, and to rely solely on the results of that investigation.
School data provided by GreatSchools. School service boundaries are intended to be used as reference only. To verify enrollment eligibility for a property, contact the school directly.
