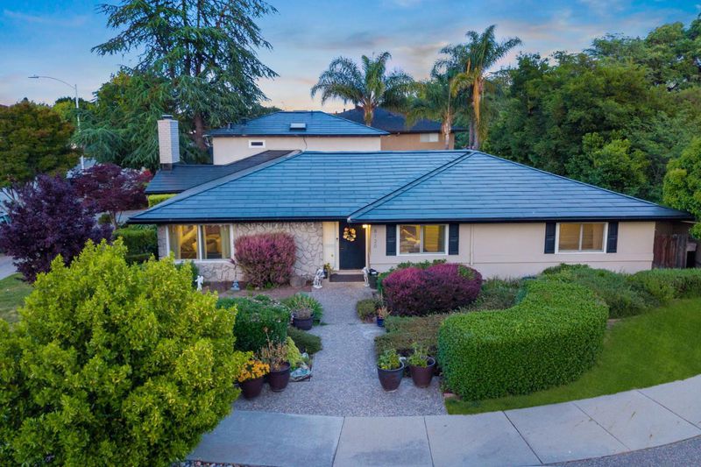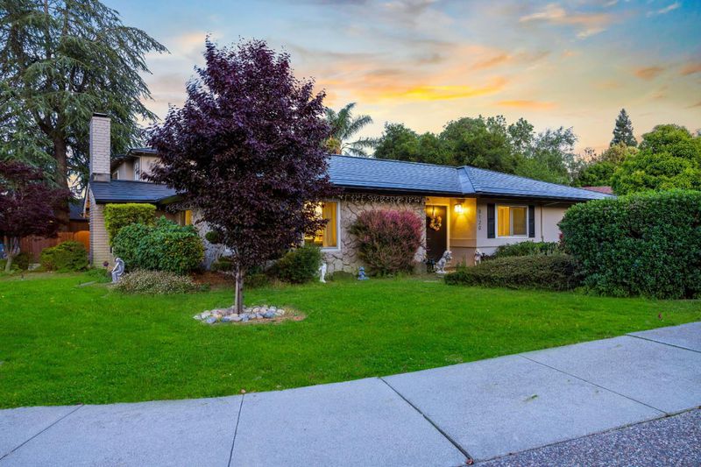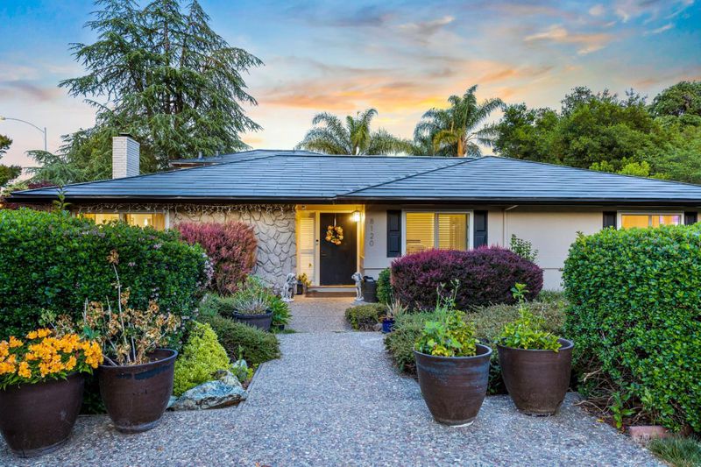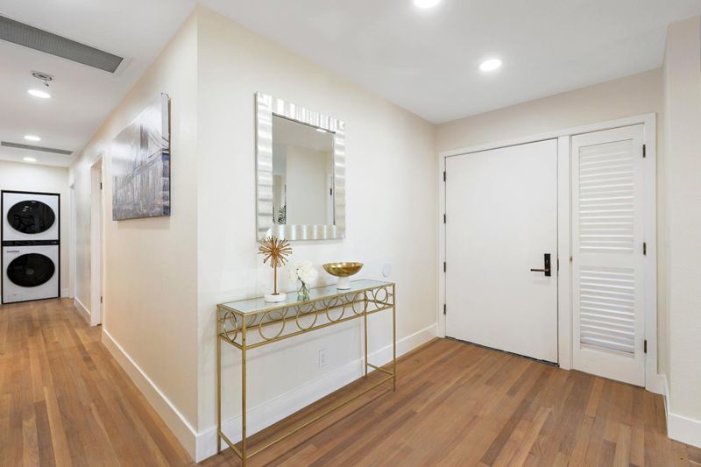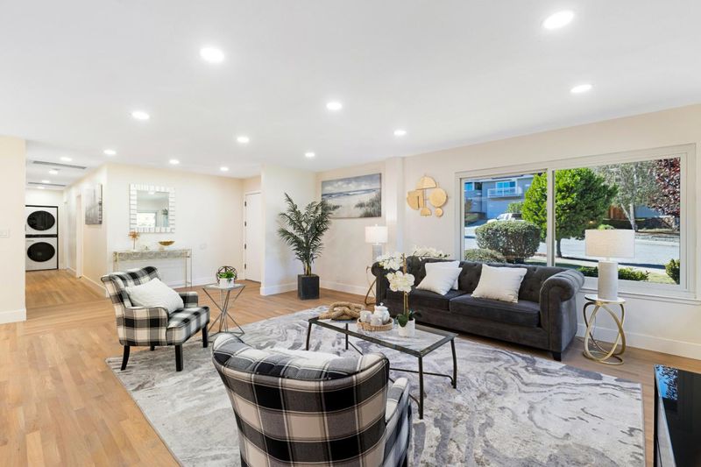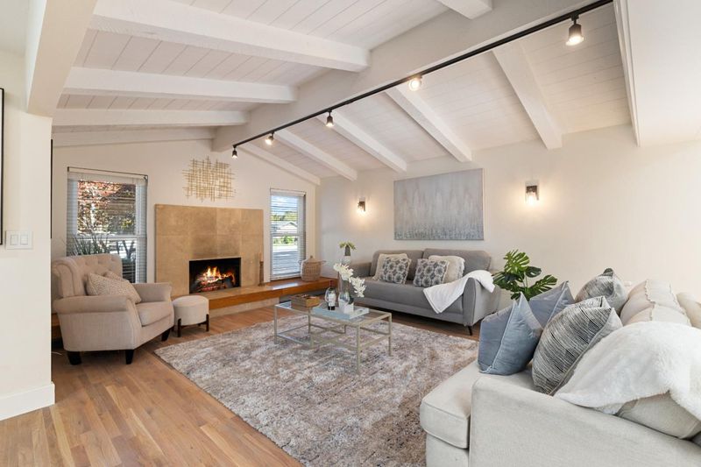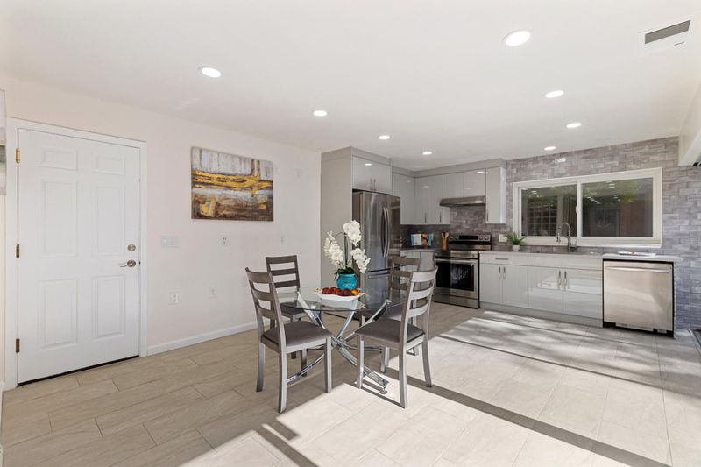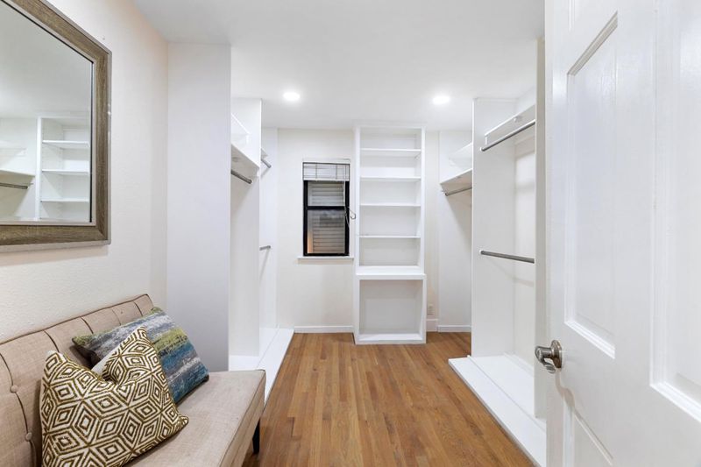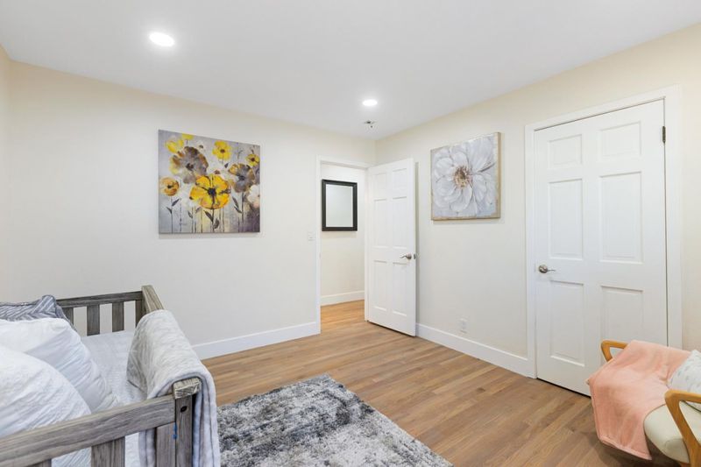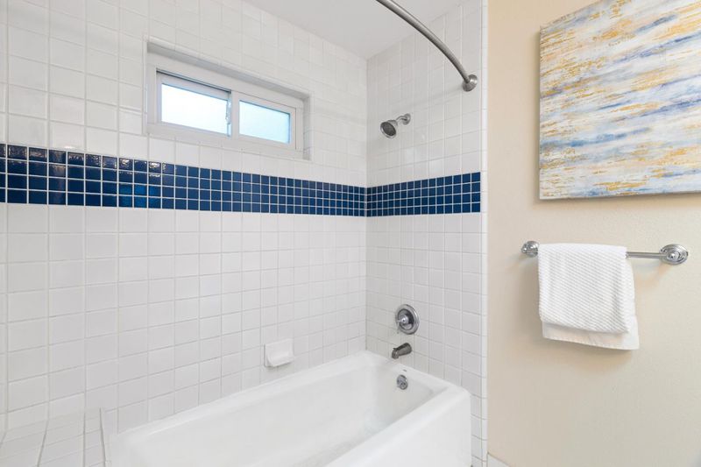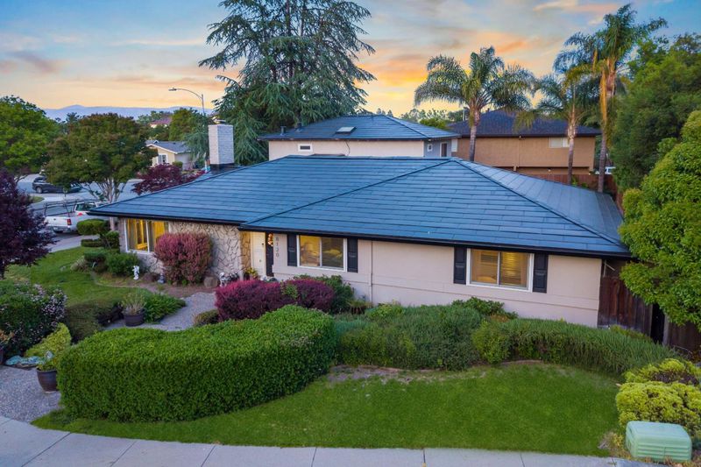
$1,588,888
3,489
SQ FT
$455
SQ/FT
8120 Catalina Court
@ El Dorado - 1 - Morgan Hill / Gilroy / San Martin, Gilroy
- 4 Bed
- 2 Bath
- 2 Park
- 3,489 sqft
- Gilroy
-

-
Sat Nov 1, 1:00 pm - 4:00 pm
-
Sun Nov 2, 1:00 pm - 4:00 pm
This stunning traditional home offers 3489 square feet of beautifully remodeled living space. With 5 spacious bedrooms, 4 full bathrooms, 1 half bath, and a 2 car garage, there is room for everyone. The brand new kitchen features premium finishes, quartz countertops, modern cabinetry, and high end appliances perfect for both family gatherings and entertaining guests. This immaculate property redefines indoor outdoor living with a flexible second kitchen and living area that can serve as a potential junior ADU or an incredible indoor outdoor entertainment space. Outfitted with a full culinary setup, simply slide open the glass doors and enjoy a seamless transition between indoor comfort and open air luxury. The home also features a new Tesla Solar Roof with full battery backup, offering sustainable and energy efficient living. A large backyard showcases a pool and spa, ideal for year round enjoyment. With 3 bedrooms featuring private ensuite bathrooms, this layout is perfect for a large family. For added convenience, the home includes two full laundry areas, one upstairs and one downstairs. Conveniently located just off Hwy 152, you are less than 45 minutes from the beach or Silicon Valley. This beautifully remodeled Gilroy gem is priced to sell and ready for its next owner.
- Days on Market
- 1 day
- Current Status
- Active
- Original Price
- $1,588,888
- List Price
- $1,588,888
- On Market Date
- Oct 30, 2025
- Property Type
- Single Family Home
- Area
- 1 - Morgan Hill / Gilroy / San Martin
- Zip Code
- 95020
- MLS ID
- ML82026327
- APN
- 783-01-028
- Year Built
- 1974
- Stories in Building
- 1
- Possession
- Unavailable
- Data Source
- MLSL
- Origin MLS System
- MLSListings, Inc.
Pacific Point Christian Schools
Private PK-12 Elementary, Religious, Core Knowledge
Students: 370 Distance: 0.6mi
Mt. Madonna High School
Public 9-12 Continuation
Students: 201 Distance: 0.6mi
Rod Kelley Elementary School
Public K-5 Elementary
Students: 756 Distance: 0.7mi
Luigi Aprea Elementary School
Public K-5 Elementary
Students: 628 Distance: 0.8mi
El Roble Elementary School
Public K-5 Elementary
Students: 631 Distance: 0.9mi
Huntington Learning Center
Private K-12 Coed
Students: 50 Distance: 1.0mi
- Bed
- 4
- Bath
- 2
- Double Sinks, Shower and Tub, Skylight, Updated Bath, Full on Ground Floor, Showers over Tubs - 2+, Stall Shower - 2+
- Parking
- 2
- Attached Garage
- SQ FT
- 3,489
- SQ FT Source
- Unavailable
- Lot SQ FT
- 11,800.0
- Lot Acres
- 0.270891 Acres
- Pool Info
- Heated - Solar
- Kitchen
- Countertop - Granite, Dishwasher, Freezer, Garbage Disposal, Microwave, Oven - Built-In, Wine Refrigerator, Cooktop - Electric, Refrigerator, Skylight, Oven - Electric
- Cooling
- Central AC
- Dining Room
- Dining Area
- Disclosures
- Natural Hazard Disclosure
- Family Room
- Kitchen / Family Room Combo
- Flooring
- Tile, Carpet, Hardwood
- Foundation
- Concrete Perimeter
- Fire Place
- Gas Burning
- Heating
- Central Forced Air - Gas
- Laundry
- Washer, Dryer
- Views
- Mountains
- Architectural Style
- Traditional
- Fee
- Unavailable
MLS and other Information regarding properties for sale as shown in Theo have been obtained from various sources such as sellers, public records, agents and other third parties. This information may relate to the condition of the property, permitted or unpermitted uses, zoning, square footage, lot size/acreage or other matters affecting value or desirability. Unless otherwise indicated in writing, neither brokers, agents nor Theo have verified, or will verify, such information. If any such information is important to buyer in determining whether to buy, the price to pay or intended use of the property, buyer is urged to conduct their own investigation with qualified professionals, satisfy themselves with respect to that information, and to rely solely on the results of that investigation.
School data provided by GreatSchools. School service boundaries are intended to be used as reference only. To verify enrollment eligibility for a property, contact the school directly.
