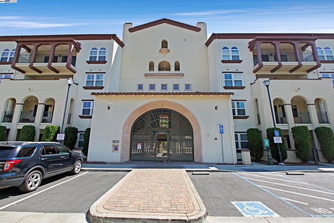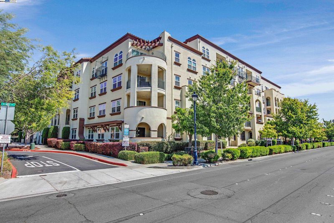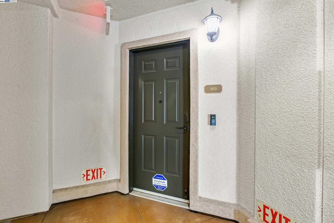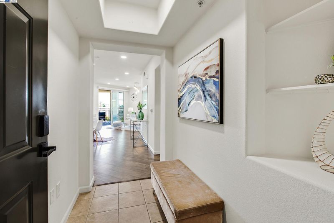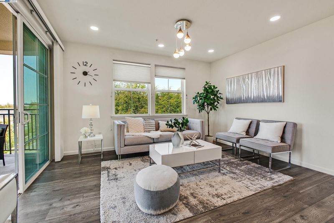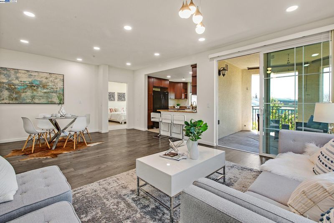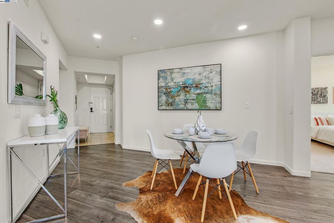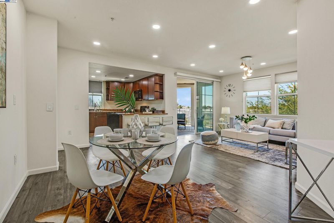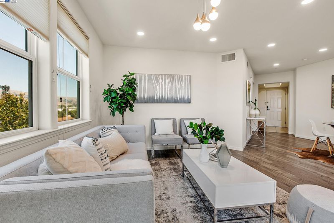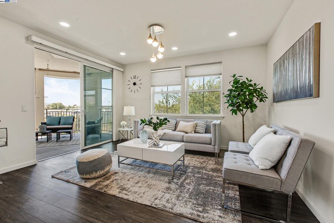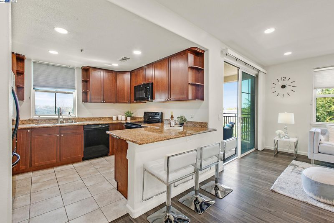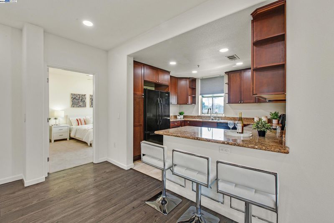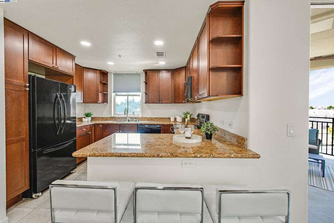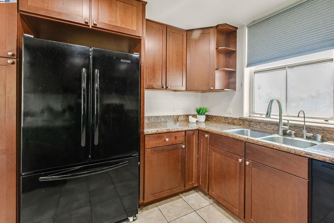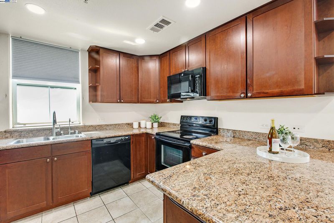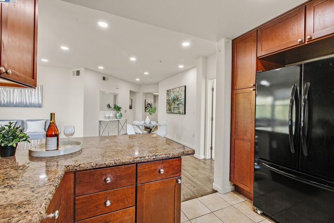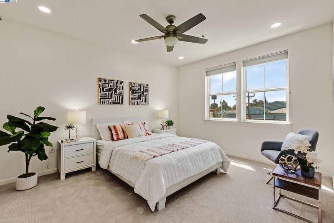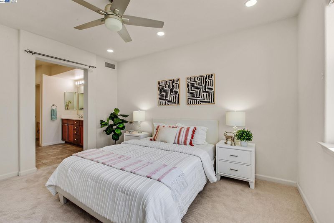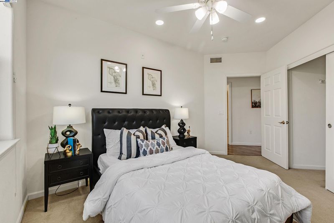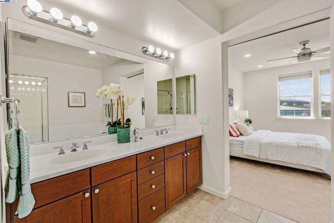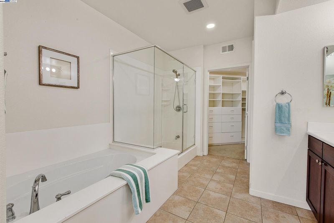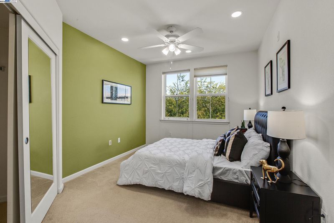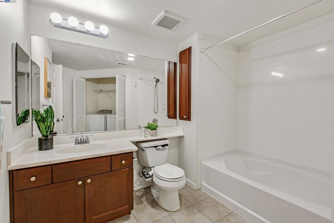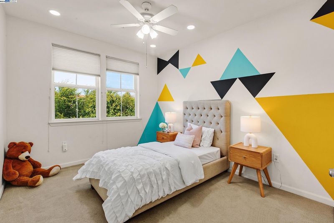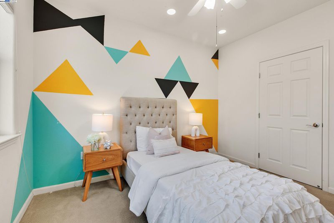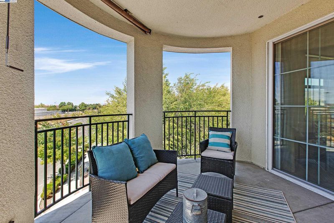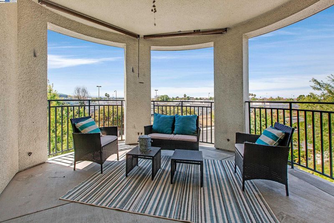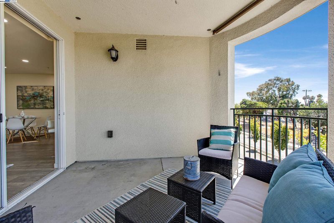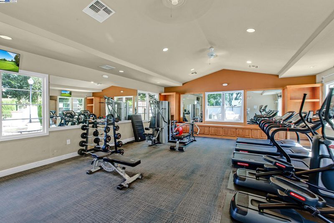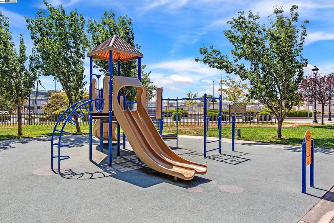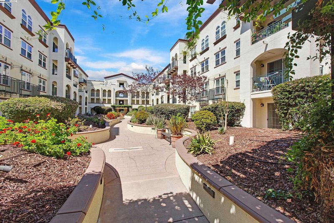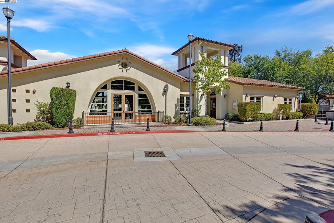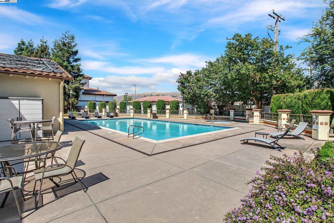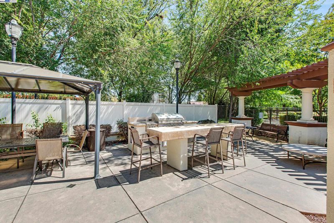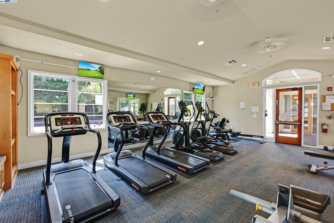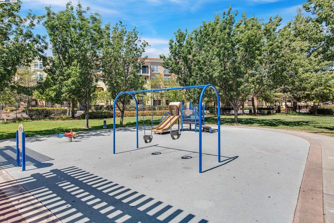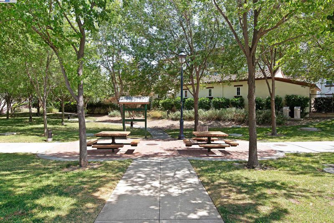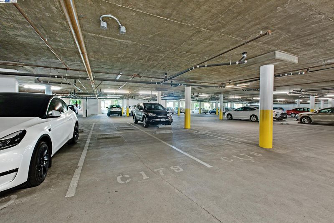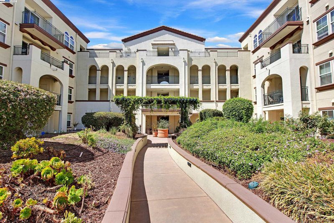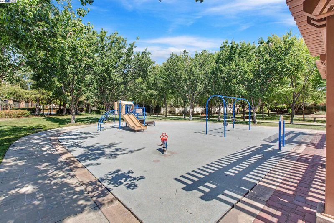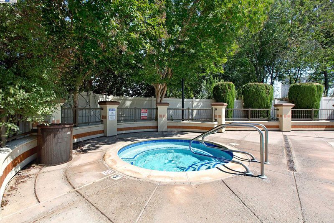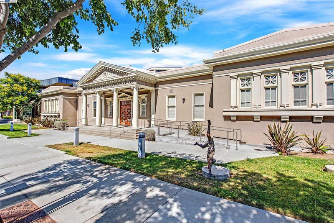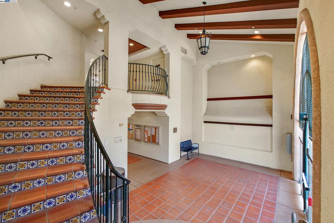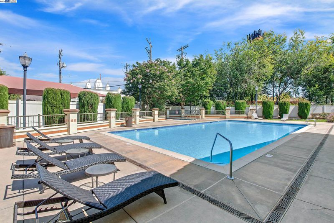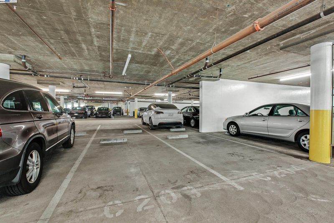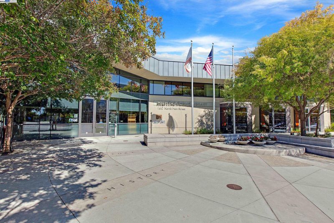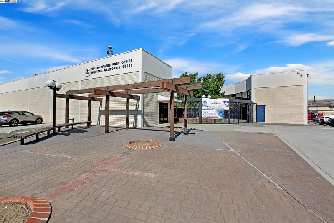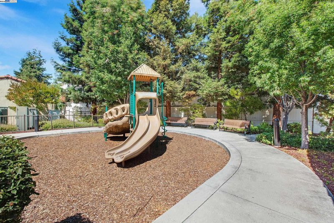
$989,000
1,421
SQ FT
$696
SQ/FT
800 S Abel St, #303
@ W Curtis Ave - Milpitas
- 3 Bed
- 2 Bath
- 2 Park
- 1,421 sqft
- Milpitas
-

-
Sat Aug 16, 1:30 pm - 4:30 pm
OH
-
Sun Aug 17, 1:30 pm - 4:30 pm
OH
Welcome to this 3 bed, 2 bath condo in the highly sought after Terra Serena community. This rare corner unit offers endless community amenities. Gated community! Wrap-around balcony providing sweeping views with great outdoor space for dining and entertaining! Excellent open floor plan with ample space to relax. Large living room w. LVP flooring with plenty of sunlight. Kitchen with granite countertops, wood cabinets. Master suit features dual vanities, spacious stall shower and an oversized tub, a walk in closet with custom build cabinets. Double panel windows, interior laundry with washer & dryer. It also includes a large additional storage room next to the elevators and 2 covered parking spots (C203 - C179). This community offers a clubhouse, gym, swimming pool & jacuzzi, BBQ area, playground and courtyard. The HOA covers water & garbage. Conveniently located near schools, shopping, BART, VTA Light Rail, Great Mall, close to Tech companies, Hwy 880, 680 & 237. Open houses Sat - Sun 1:30-4:30PM https://www.virtualtourcafe.com/mls/10003702
- Current Status
- New
- Original Price
- $989,000
- List Price
- $989,000
- On Market Date
- Aug 14, 2025
- Property Type
- Condominium
- D/N/S
- Milpitas
- Zip Code
- 95035
- MLS ID
- 41108093
- APN
- 08323079
- Year Built
- 2007
- Stories in Building
- 1
- Possession
- Close Of Escrow
- Data Source
- MAXEBRDI
- Origin MLS System
- BAY EAST
Main Street Montessori
Private PK-3 Coed
Students: 50 Distance: 0.2mi
St. John the Baptist Catholic School
Private PK-8 Elementary, Religious, Coed
Students: 202 Distance: 0.5mi
Pearl Zanker Elementary School
Public K-6 Elementary
Students: 635 Distance: 0.8mi
Stratford School
Private PK-8
Students: 425 Distance: 0.8mi
Anthony Spangler Elementary School
Public K-6 Elementary
Students: 589 Distance: 0.9mi
Plantation Christian
Private 1-12 Religious, Coed
Students: 24 Distance: 1.3mi
- Bed
- 3
- Bath
- 2
- Parking
- 2
- Space Per Unit - 2, Below Building Parking
- SQ FT
- 1,421
- SQ FT Source
- Public Records
- Lot SQ FT
- 435.0
- Lot Acres
- 0.01 Acres
- Pool Info
- Pool/Spa Combo, Community
- Kitchen
- Dishwasher, Gas Range, Microwave, Dryer, Washer, Breakfast Bar, Counter - Solid Surface, Disposal, Gas Range/Cooktop
- Cooling
- Ceiling Fan(s), Central Air
- Disclosures
- Nat Hazard Disclosure
- Entry Level
- 3
- Flooring
- Laminate, Carpet
- Foundation
- Fire Place
- None
- Heating
- Forced Air
- Laundry
- Laundry Closet
- Main Level
- None
- Views
- Hills
- Possession
- Close Of Escrow
- Architectural Style
- Contemporary
- Construction Status
- Existing
- Location
- Zero Lot Line
- Roof
- Tile
- Water and Sewer
- Public
- Fee
- $632
MLS and other Information regarding properties for sale as shown in Theo have been obtained from various sources such as sellers, public records, agents and other third parties. This information may relate to the condition of the property, permitted or unpermitted uses, zoning, square footage, lot size/acreage or other matters affecting value or desirability. Unless otherwise indicated in writing, neither brokers, agents nor Theo have verified, or will verify, such information. If any such information is important to buyer in determining whether to buy, the price to pay or intended use of the property, buyer is urged to conduct their own investigation with qualified professionals, satisfy themselves with respect to that information, and to rely solely on the results of that investigation.
School data provided by GreatSchools. School service boundaries are intended to be used as reference only. To verify enrollment eligibility for a property, contact the school directly.
