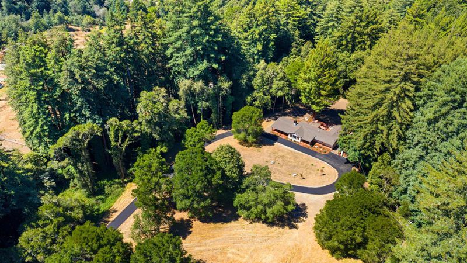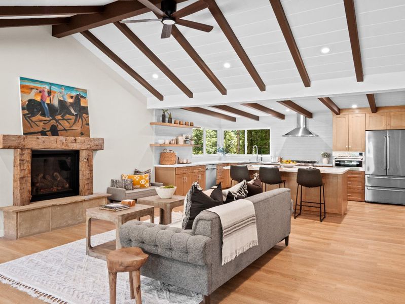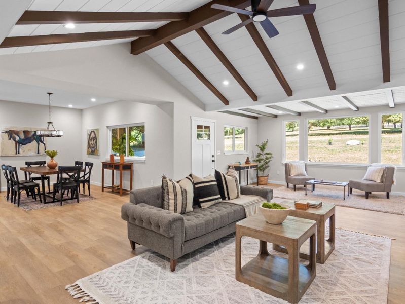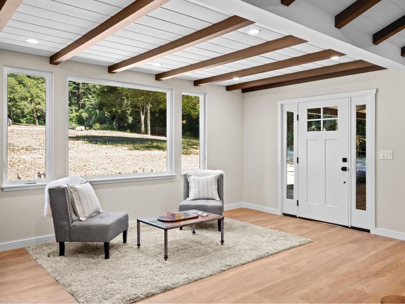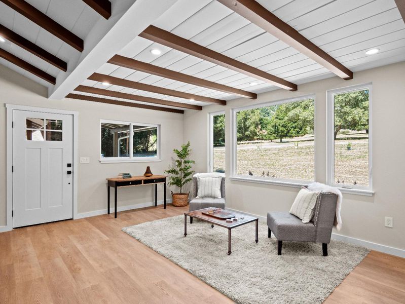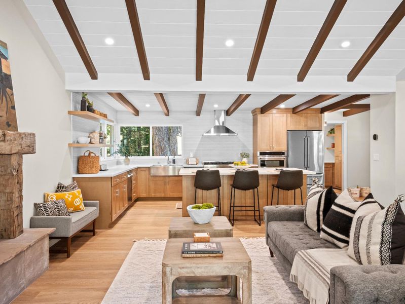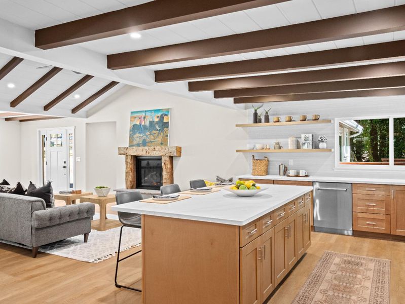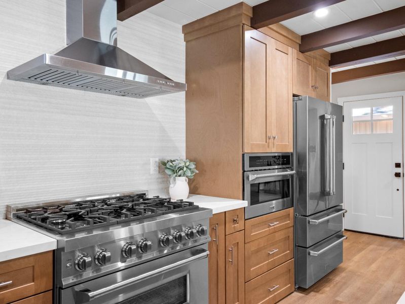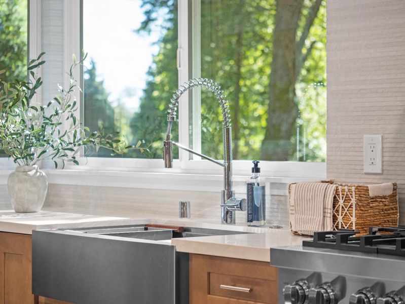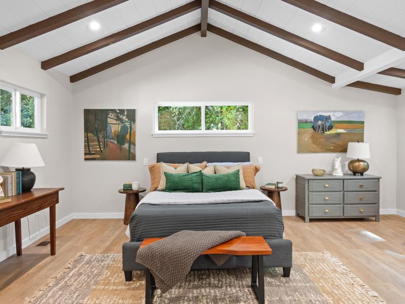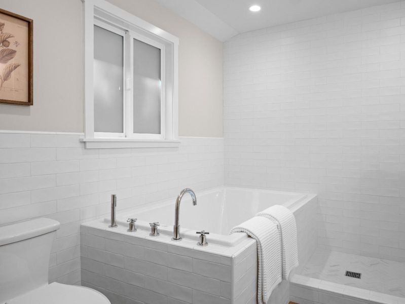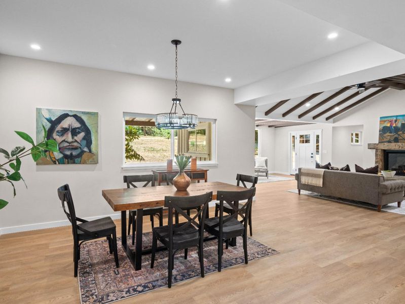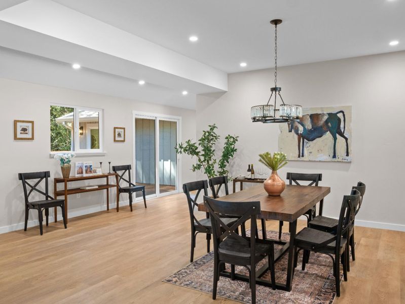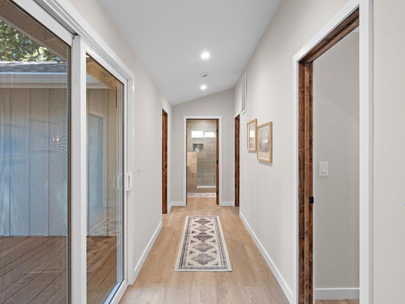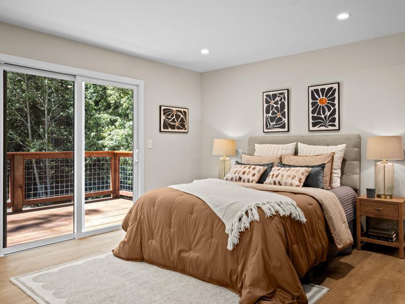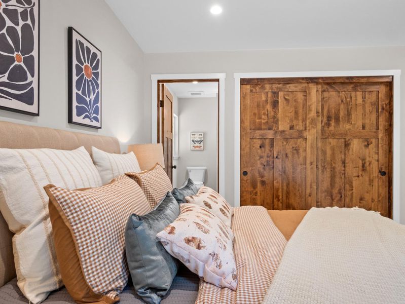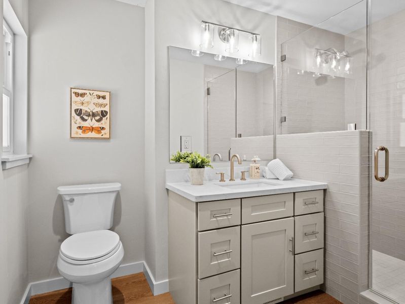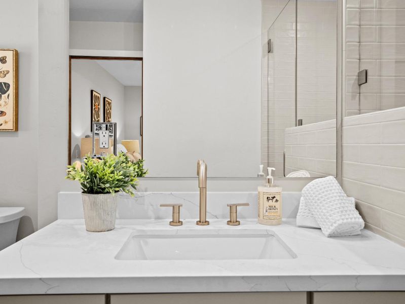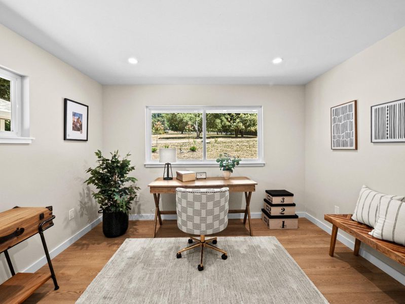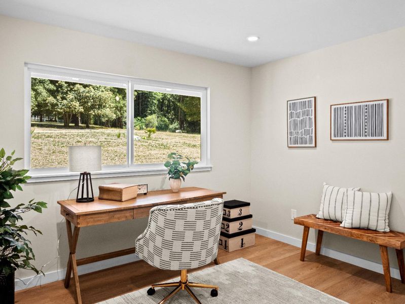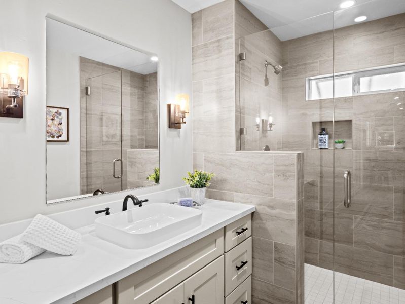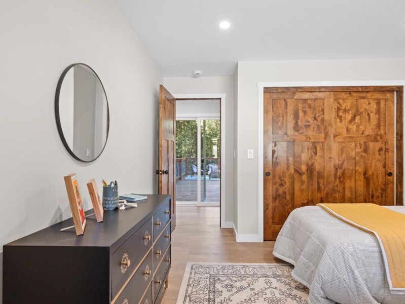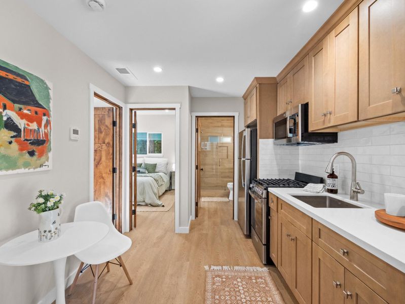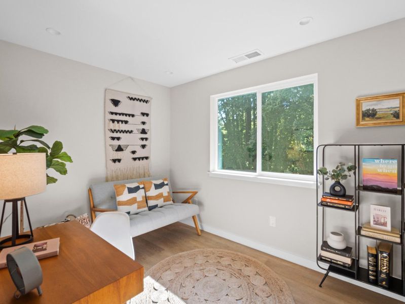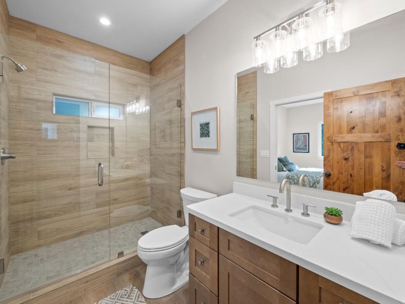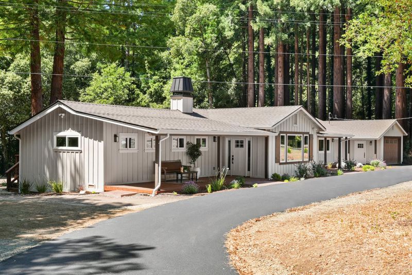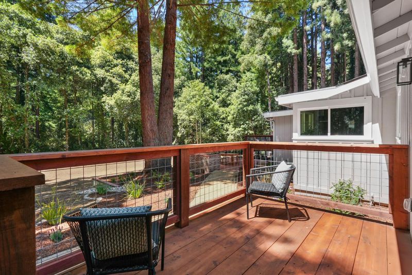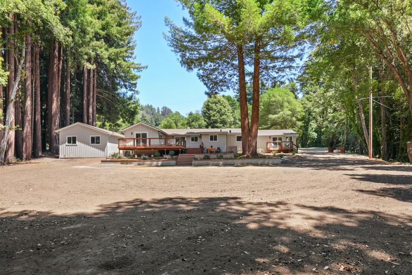
$2,495,000
3,168
SQ FT
$788
SQ/FT
1251 Cox Road
@ Valencia Road - 49 - Aptos, Aptos
- 5 Bed
- 4 Bath
- 72 Park
- 3,168 sqft
- APTOS
-

-
Fri Aug 15, 3:30 pm - 7:00 pm
Come enjoy fresh Italian Pizza from Emozioni at a home never before seen on the market!
-
Sat Aug 16, 12:00 pm - 3:00 pm
Come enjoy pastries at a home never before seen on the market!
-
Sun Aug 17, 12:00 pm - 3:00 pm
Come enjoy pastries at a home never before seen on the market!
This is your opportunity to own a rare beautiful luxury-style ranch with unmatched sunrises. Set on almost 7 sunny usable acres just 6 minutes to Hwy 1 and downtown Aptos, 1251 Cox Rd blends privacy, convenience, and a fully remodeled single-level layout. The main residence features 4 bedrooms and 3 baths, including two ensuite bedrooms with the primary suite privately positioned on its own wing. Facing due east, the home welcomes golden sunrise light across the great room and front acreage. Outdoors, expansive level areas invite gardens, orchard, hobby vineyard, play fields, or future amenities. The backyard provides an open canvas for a pool, tennis court, or even an outdoor oasis. A detached guest house adds flexibility for multigenerational living, guests, or office/studio use, and adjoins a large garage/workspace. Recent updates deliver turnkey comfort; modern finishes, refreshed baths, and a cohesive palette throughout, while the single-story design keeps life simple. Enjoy the best of Aptos living: room to breathe, quick access to beaches, shops, and schools, and an easy commute corridor to Santa Cruz or Silicon Valley. A rare acreage opportunity with a fully remodeled ranch, separated bedroom wings, and true indoor-outdoor potential; ready for your next chapter.
- Days on Market
- 2 days
- Current Status
- Active
- Original Price
- $2,495,000
- List Price
- $2,495,000
- On Market Date
- Aug 12, 2025
- Property Type
- Single Family Home
- Area
- 49 - Aptos
- Zip Code
- 95003
- MLS ID
- ML82017777
- APN
- 105-461-01-000
- Year Built
- 1978
- Stories in Building
- Unavailable
- Possession
- Unavailable
- Data Source
- MLSL
- Origin MLS System
- MLSListings, Inc.
Orchard School
Private K-6 Elementary, Coed
Students: 58 Distance: 1.7mi
Magic Apple School
Private 2-6 Elementary, Coed
Students: 64 Distance: 1.8mi
Salesian Elementary And Jr. High School
Private K-8 Elementary, Religious, Coed
Students: 124 Distance: 2.1mi
Aptos High School
Public 9-12 Secondary
Students: 1432 Distance: 2.2mi
Aptos Junior High School
Public 7-8 Middle
Students: 681 Distance: 2.4mi
Valencia Elementary School
Public K-6 Elementary
Students: 545 Distance: 3.0mi
- Bed
- 5
- Bath
- 4
- Double Sinks, Primary - Stall Shower(s), Shower and Tub
- Parking
- 72
- Detached Garage, Gate / Door Opener, Room for Oversized Vehicle
- SQ FT
- 3,168
- SQ FT Source
- Unavailable
- Lot SQ FT
- 285,754.0
- Lot Acres
- 6.560009 Acres
- Kitchen
- Countertop - Quartz, Dishwasher, Microwave, Refrigerator
- Cooling
- Ceiling Fan, Central AC
- Dining Room
- Dining Area, No Formal Dining Room
- Disclosures
- Natural Hazard Disclosure
- Family Room
- Kitchen / Family Room Combo
- Flooring
- Laminate, Stone, Tile
- Foundation
- Combination, Concrete Perimeter, Concrete Slab
- Fire Place
- Gas Burning
- Heating
- Central Forced Air - Gas, Fireplace, Propane
- Laundry
- Inside, Washer / Dryer
- Views
- Forest / Woods
- Architectural Style
- Ranch
- Fee
- Unavailable
MLS and other Information regarding properties for sale as shown in Theo have been obtained from various sources such as sellers, public records, agents and other third parties. This information may relate to the condition of the property, permitted or unpermitted uses, zoning, square footage, lot size/acreage or other matters affecting value or desirability. Unless otherwise indicated in writing, neither brokers, agents nor Theo have verified, or will verify, such information. If any such information is important to buyer in determining whether to buy, the price to pay or intended use of the property, buyer is urged to conduct their own investigation with qualified professionals, satisfy themselves with respect to that information, and to rely solely on the results of that investigation.
School data provided by GreatSchools. School service boundaries are intended to be used as reference only. To verify enrollment eligibility for a property, contact the school directly.
