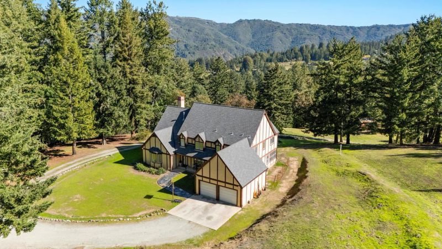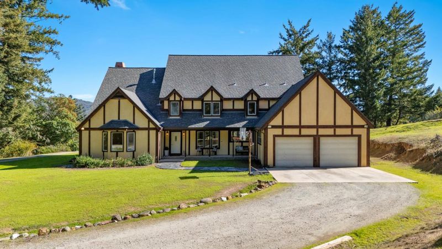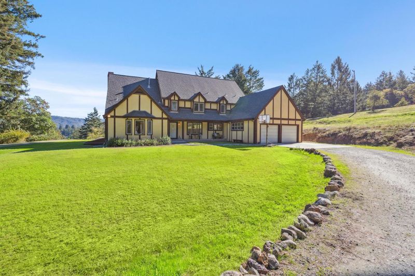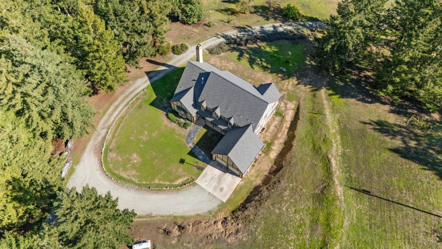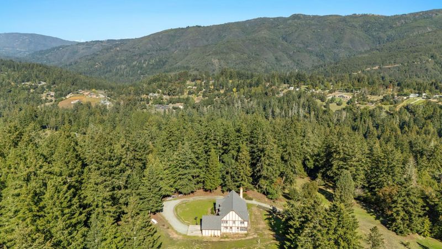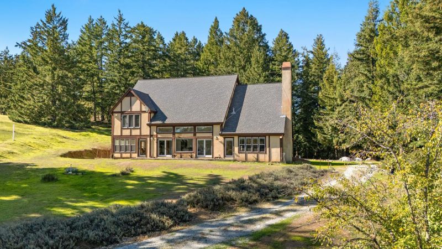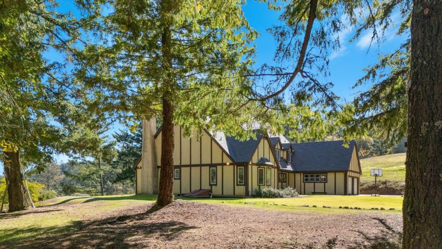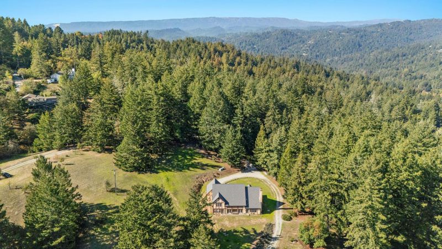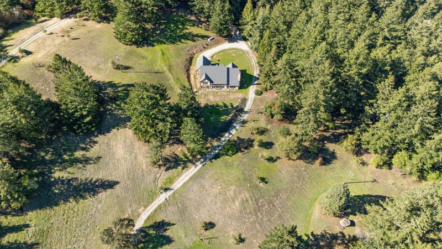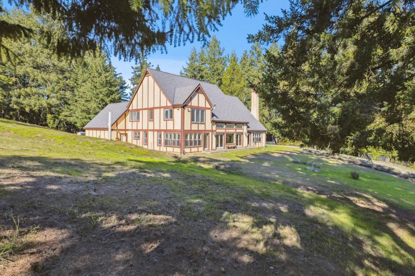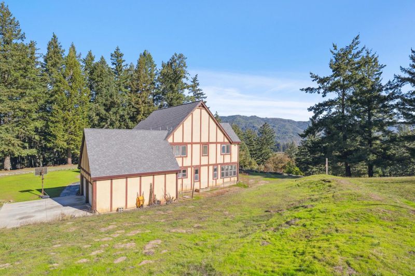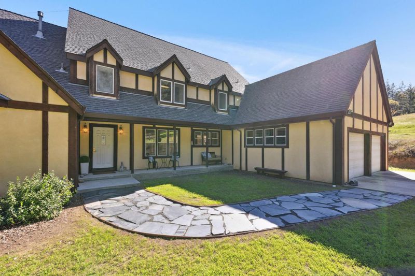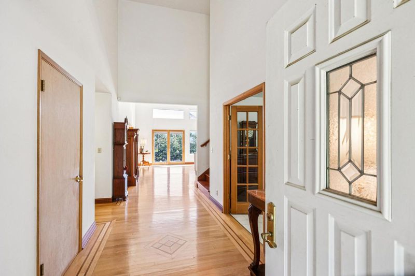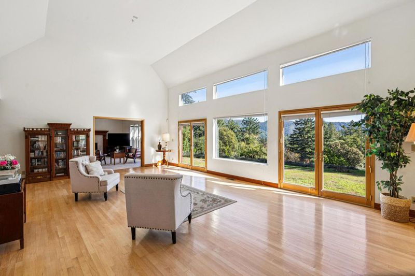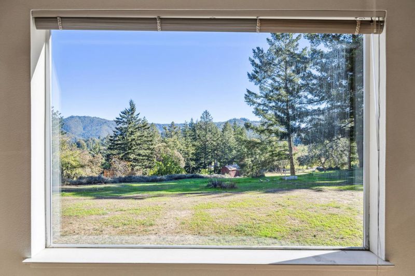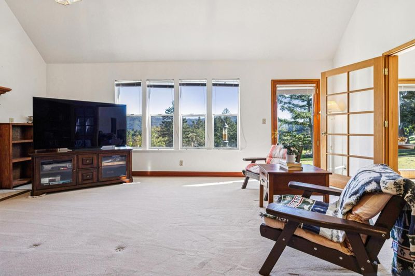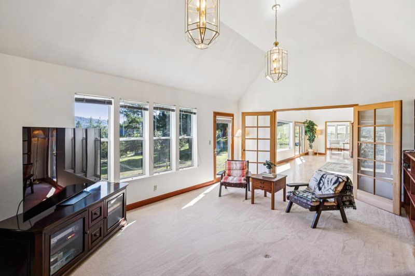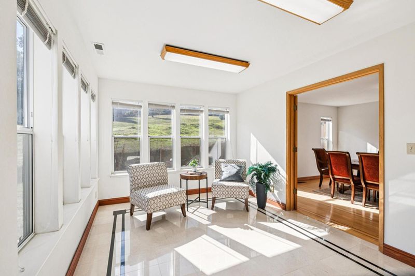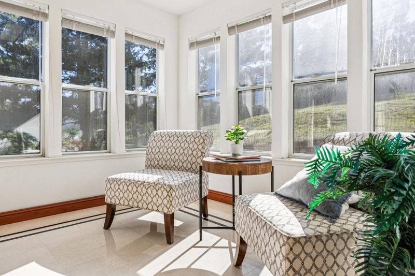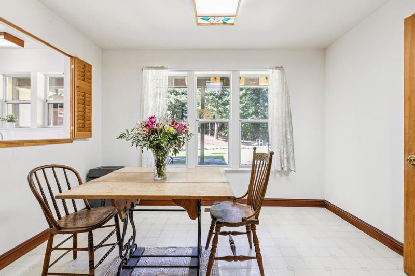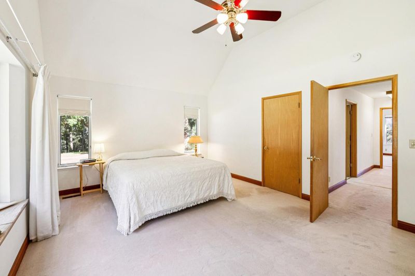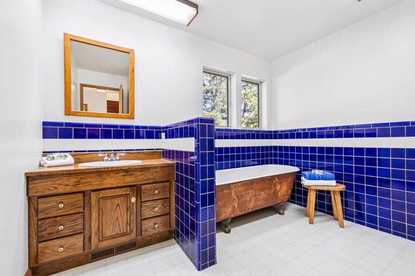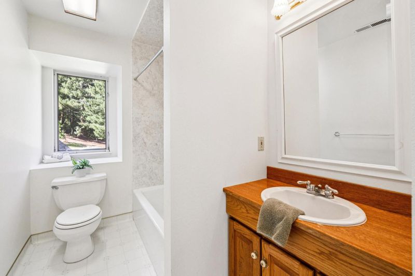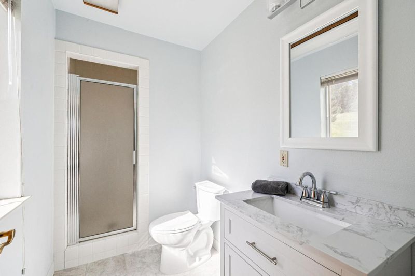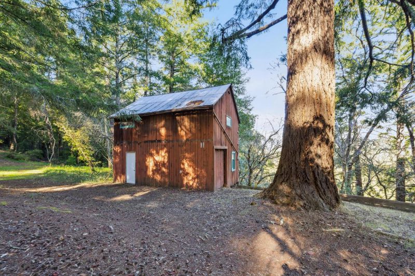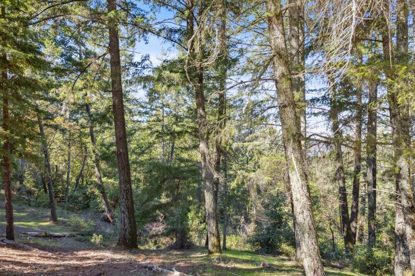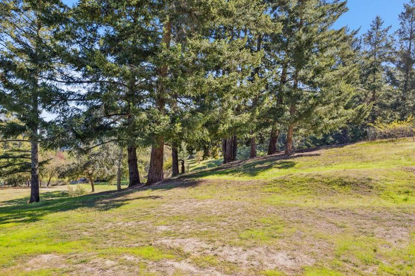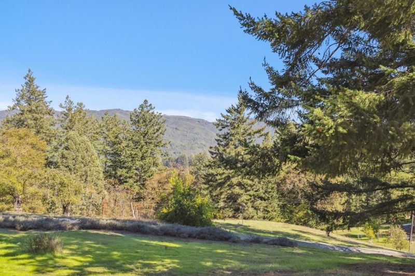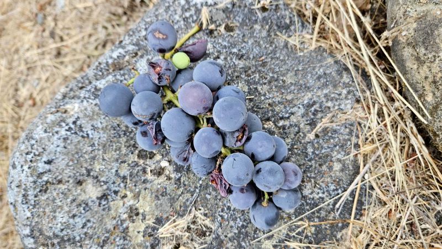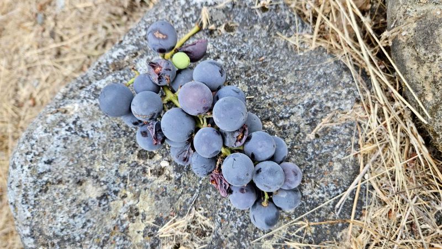
$2,500,000
3,403
SQ FT
$735
SQ/FT
24595 Skyland Road
@ Highland Way/Adams Road - Los Gatos
- 4 Bed
- 4 (3/1) Bath
- 22 Park
- 3,403 sqft
- LOS GATOS
-

Tudor-style home built in 1993, set on over 24 acres of sunny rolling land, with serene mountain views. A long private driveway leads to the home and 2-car att. garage. Formal entry opens to the impressive formal living room with walls of windows and soaring ceilings. Kitchen, breakfast room, formal dining, sunroom, and library with custom built-ins and cozy wood-burning fireplace. Ground floor primary bedroom with walk-in closet, full bath with original copper claw-foot tub. Upstairs comprises 2nd primary with ensuite bath, 2 further bedrooms & hall bath. Rare full basement offers interesting expansion possibilities, eg. home theater, gym, bar, workshop. Outdoors - explore private trails through redwood, oak, fir & bay trees. Mature fruit trees include pear, apple, apricot, prune, avocado, orange, lemon, and peach, plus a 100-year-old Concord grape vine. Various historic outbuildings, including the original detached garage, storage barn, and bath house. Restore the iconic 100-year-old barn? Endless potential for future development - room for ADU, pool, sports court, vineyard, organic farm, or equestrian facilities. The property is served by a private well & 2 springs. Rare opportunity only 20-25mins from Los Gatos & Capitola, close to Summit Store, wineries, & top-rated schools.
- Days on Market
- 6 days
- Current Status
- Active
- Original Price
- $2,500,000
- List Price
- $2,500,000
- On Market Date
- Nov 1, 2025
- Property Type
- Single Family Home
- Area
- Zip Code
- 95033
- MLS ID
- ML82024805
- APN
- 096-461-01-000
- Year Built
- 1993
- Stories in Building
- 2
- Possession
- Unavailable
- Data Source
- MLSL
- Origin MLS System
- MLSListings, Inc.
C. T. English Middle School
Public 6-8 Middle
Students: 232 Distance: 1.1mi
Loma Prieta Elementary School
Public K-5 Elementary
Students: 265 Distance: 1.1mi
Silicon Valley High School
Private 6-12
Students: 1500 Distance: 4.8mi
Scotts Valley High School
Public 9-12 Secondary
Students: 818 Distance: 5.1mi
Vine Hill Elementary School
Public K-5 Elementary
Students: 550 Distance: 5.1mi
Baymonte Christian School
Private K-8 Elementary, Religious, Coed
Students: 291 Distance: 5.5mi
- Bed
- 4
- Bath
- 4 (3/1)
- Full on Ground Floor, Half on Ground Floor, Primary - Stall Shower(s), Primary - Sunken Tub, Shower over Tub - 1, Stall Shower
- Parking
- 22
- Attached Garage, Parking Area
- SQ FT
- 3,403
- SQ FT Source
- Unavailable
- Lot SQ FT
- 1,051,930.0
- Lot Acres
- 24.14899 Acres
- Kitchen
- 220 Volt Outlet, Countertop - Solid Surface / Corian, Microwave, Oven Range - Gas, Refrigerator
- Cooling
- None
- Dining Room
- Breakfast Room, Formal Dining Room
- Disclosures
- Natural Hazard Disclosure
- Family Room
- Separate Family Room
- Flooring
- Carpet, Hardwood, Marble, Vinyl / Linoleum
- Foundation
- Concrete Slab, Post and Beam
- Fire Place
- Wood Burning
- Heating
- Central Forced Air, Propane
- Laundry
- In Utility Room, Washer / Dryer
- Views
- Canyon, Forest / Woods, Mountains
- Fee
- Unavailable
MLS and other Information regarding properties for sale as shown in Theo have been obtained from various sources such as sellers, public records, agents and other third parties. This information may relate to the condition of the property, permitted or unpermitted uses, zoning, square footage, lot size/acreage or other matters affecting value or desirability. Unless otherwise indicated in writing, neither brokers, agents nor Theo have verified, or will verify, such information. If any such information is important to buyer in determining whether to buy, the price to pay or intended use of the property, buyer is urged to conduct their own investigation with qualified professionals, satisfy themselves with respect to that information, and to rely solely on the results of that investigation.
School data provided by GreatSchools. School service boundaries are intended to be used as reference only. To verify enrollment eligibility for a property, contact the school directly.
