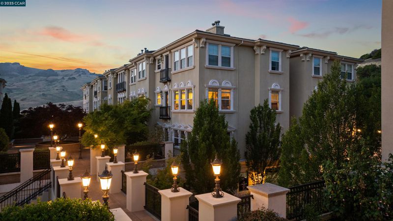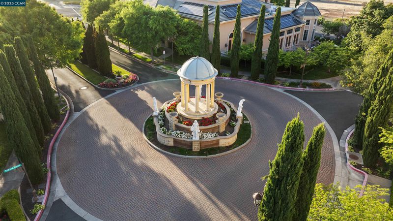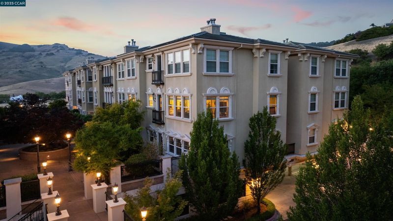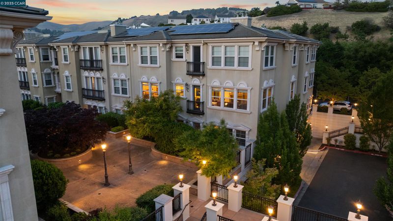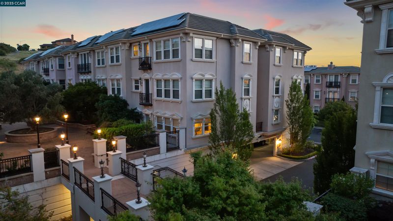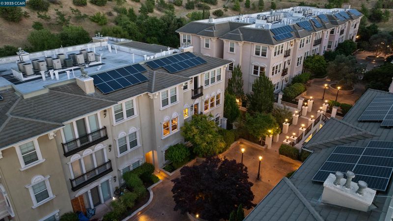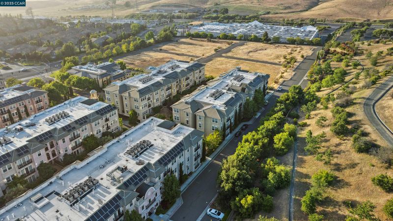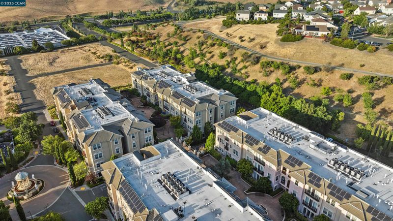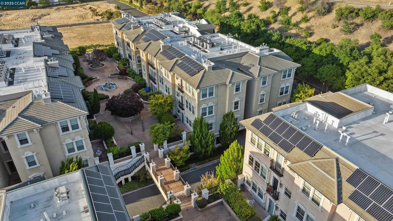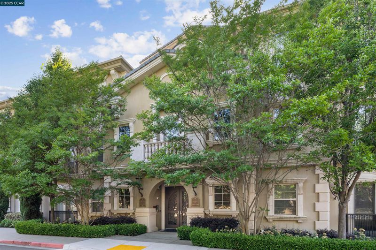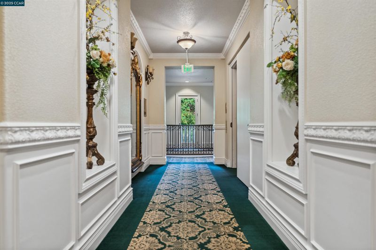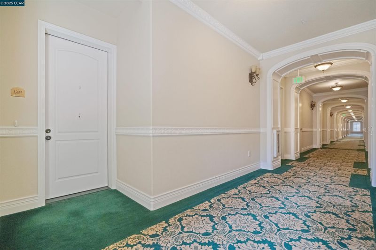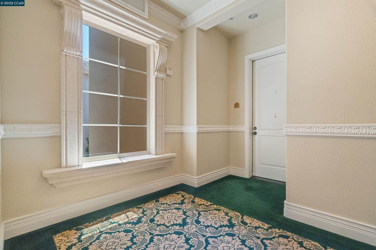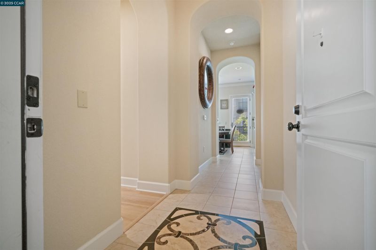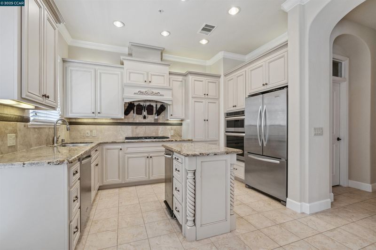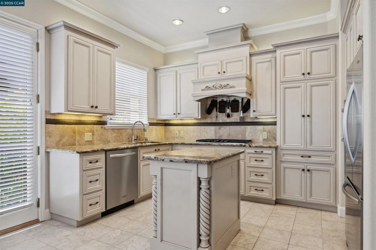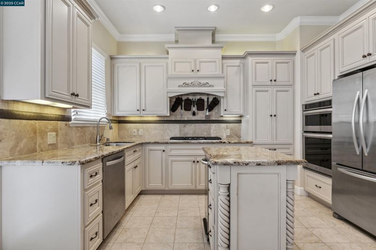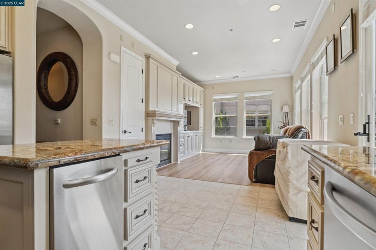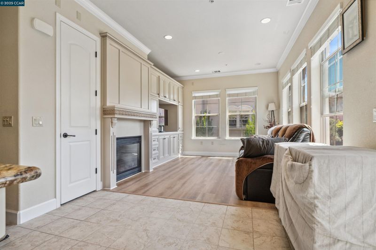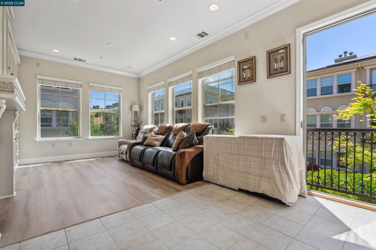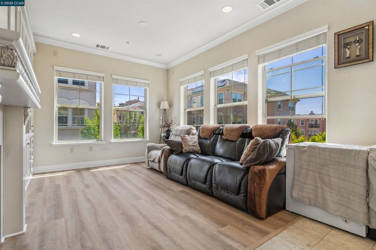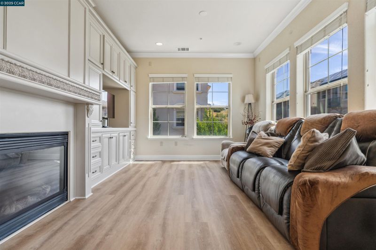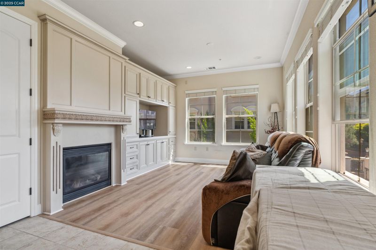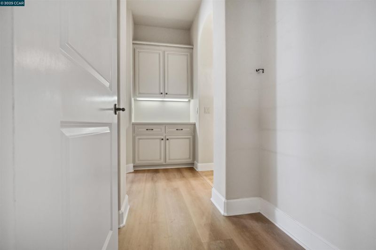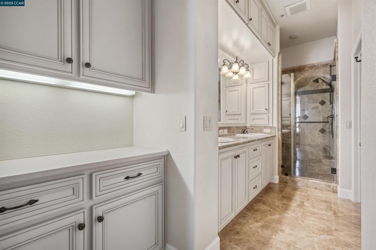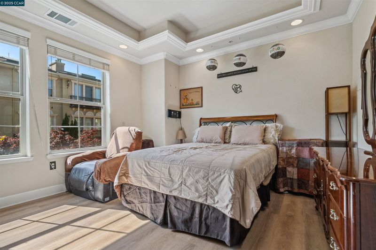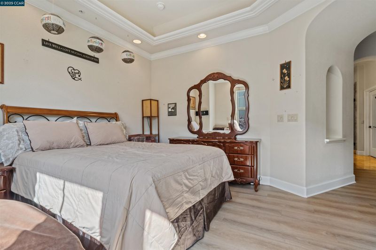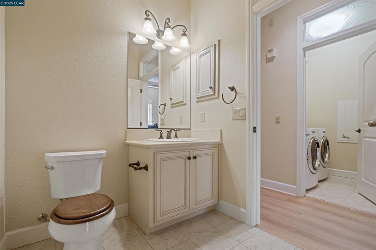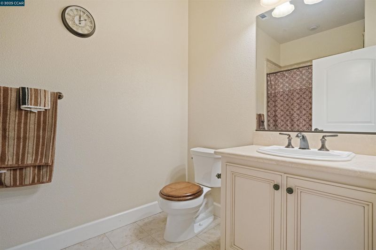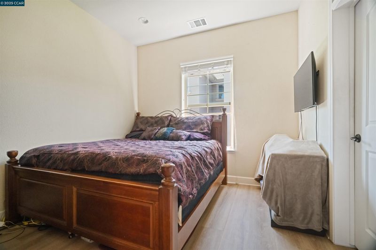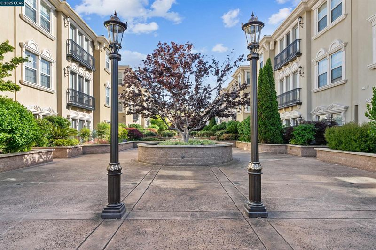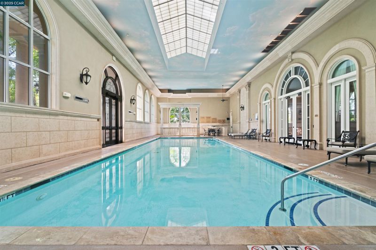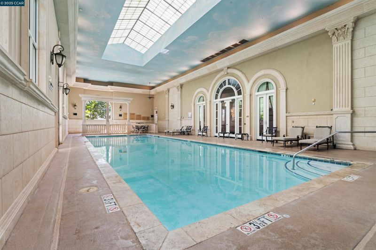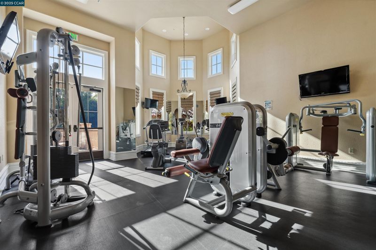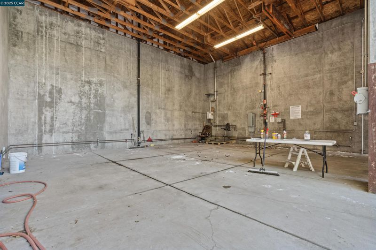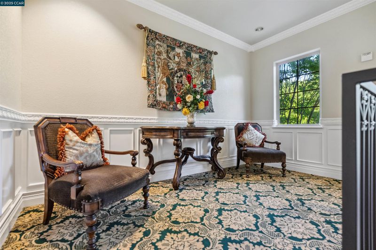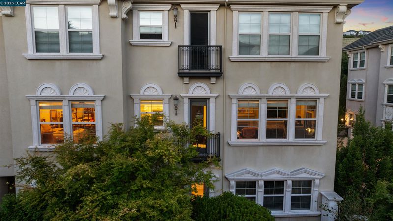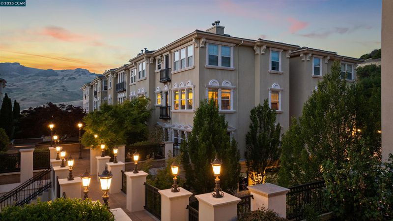
$449,000
1,238
SQ FT
$363
SQ/FT
1233 Symphony Way
@ Vienna - Vallejo Hills, Vallejo
- 2 Bed
- 2 Bath
- 2 Park
- 1,238 sqft
- Vallejo
-

Welcome to the exclusivity of Belvedere. Residents are granted access to 2 private parking spaces, indoor pool, spa, gym, barbecue and car wash area. The clubhouse offers a sophisticated retreat for celebrations. Situated by the 80 freeway and shopping plaza such as Costco, Target, and Lowe's etc, this home offers a lifestyle of convenience and luxury. This beautiful condo indulges in privacy, occupying a corner position that offers views of the courtyard.The primary suite offers an en-suite bathroom with dual sinks and a walk in closet. You will also have a laundry room and no carpet throughout the home. If you’re looking for peace and quiet then look no further. Schedule a tour and come on by.
- Current Status
- New
- Original Price
- $449,000
- List Price
- $449,000
- On Market Date
- Jul 31, 2025
- Property Type
- Condominium
- D/N/S
- Vallejo Hills
- Zip Code
- 94591
- MLS ID
- 41106580
- APN
- 0183112120
- Year Built
- 2010
- Stories in Building
- 3
- Possession
- Close Of Escrow
- Data Source
- MAXEBRDI
- Origin MLS System
- CONTRA COSTA
Joseph H. Wardlaw Elementary School
Public K-5 Elementary
Students: 690 Distance: 0.9mi
Jesse M. Bethel High School
Public 9-12 Secondary
Students: 1500 Distance: 1.1mi
St. Catherine Of Siena School
Private K-8 Elementary, Religious, Coed
Students: 285 Distance: 1.7mi
Vallejo Charter School
Charter K-8 Elementary, Core Knowledge
Students: 463 Distance: 1.7mi
North Hills Christian School
Private K-12 Combined Elementary And Secondary, Religious, Coed
Students: 302 Distance: 1.7mi
Special Touch Homeschool
Private K-3 Religious, Coed
Students: NA Distance: 1.8mi
- Bed
- 2
- Bath
- 2
- Parking
- 2
- Covered, Garage, Int Access From Garage, Parking Spaces, Space Per Unit - 2, Guest, Below Building Parking, Private
- SQ FT
- 1,238
- SQ FT Source
- Other
- Lot SQ FT
- 1,177.0
- Lot Acres
- 0.03 Acres
- Pool Info
- In Ground, Indoor, Community
- Kitchen
- Dishwasher, Microwave, Range, Refrigerator, Trash Compactor, Dryer, Washer, Disposal, Kitchen Island, Range/Oven Built-in
- Cooling
- Central Air
- Disclosures
- Disclosure Package Avail
- Entry Level
- 2
- Exterior Details
- Balcony, No Yard
- Flooring
- Hardwood, Tile
- Foundation
- Fire Place
- Living Room
- Heating
- Central, Fireplace(s)
- Laundry
- Dryer, Washer, In Unit
- Main Level
- Main Entry
- Possession
- Close Of Escrow
- Architectural Style
- Victorian
- Construction Status
- Existing
- Additional Miscellaneous Features
- Balcony, No Yard
- Location
- Private, Security Gate
- Roof
- Unknown
- Water and Sewer
- Public
- Fee
- $895
MLS and other Information regarding properties for sale as shown in Theo have been obtained from various sources such as sellers, public records, agents and other third parties. This information may relate to the condition of the property, permitted or unpermitted uses, zoning, square footage, lot size/acreage or other matters affecting value or desirability. Unless otherwise indicated in writing, neither brokers, agents nor Theo have verified, or will verify, such information. If any such information is important to buyer in determining whether to buy, the price to pay or intended use of the property, buyer is urged to conduct their own investigation with qualified professionals, satisfy themselves with respect to that information, and to rely solely on the results of that investigation.
School data provided by GreatSchools. School service boundaries are intended to be used as reference only. To verify enrollment eligibility for a property, contact the school directly.
