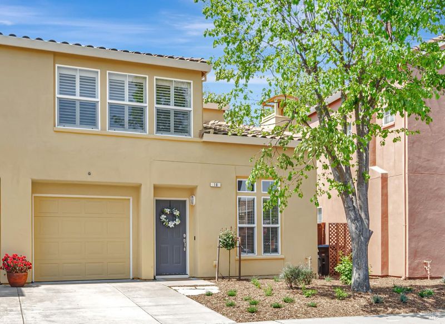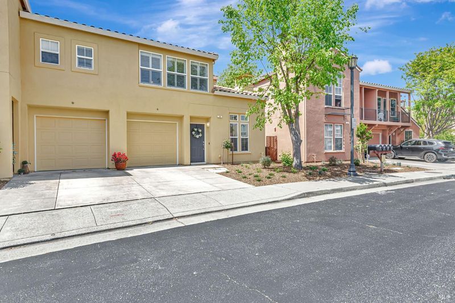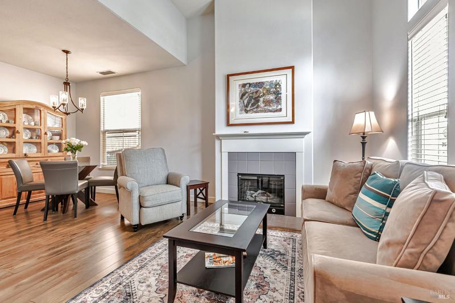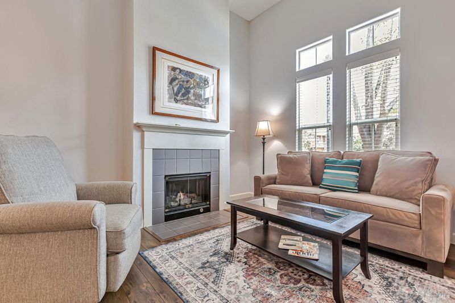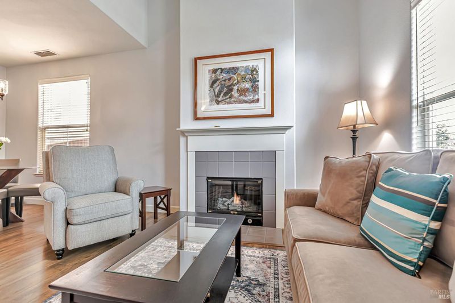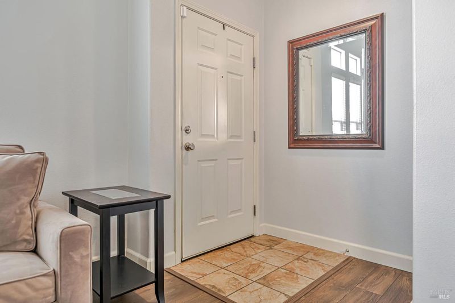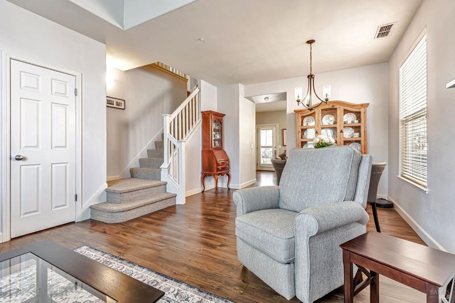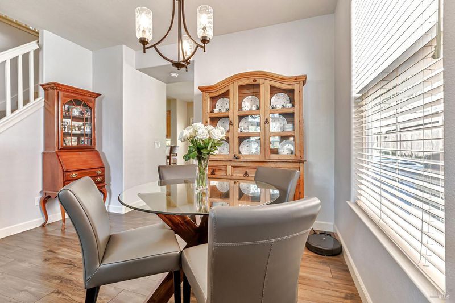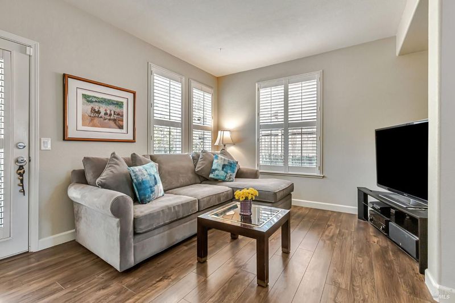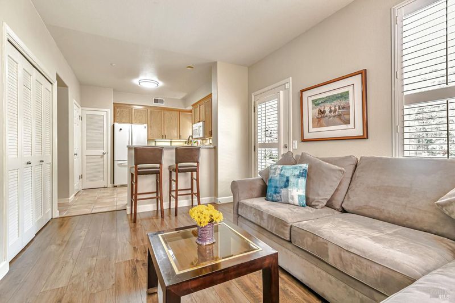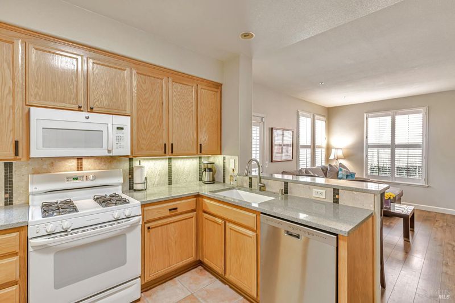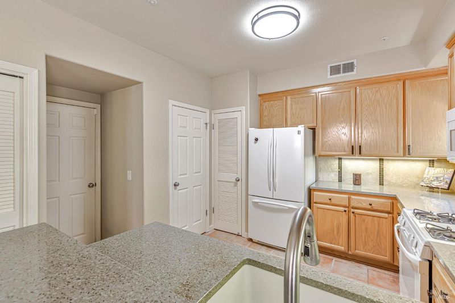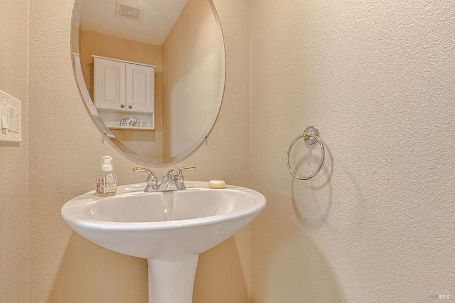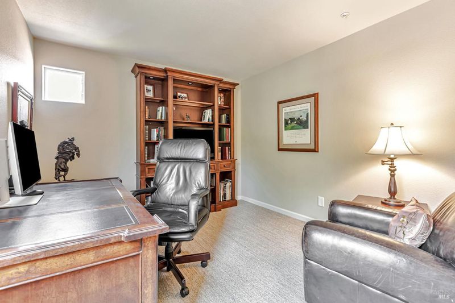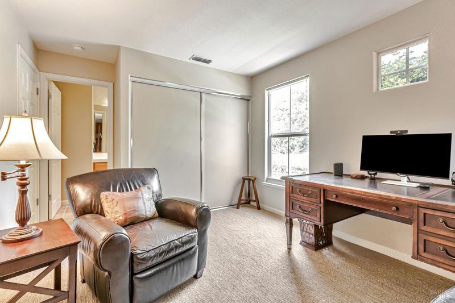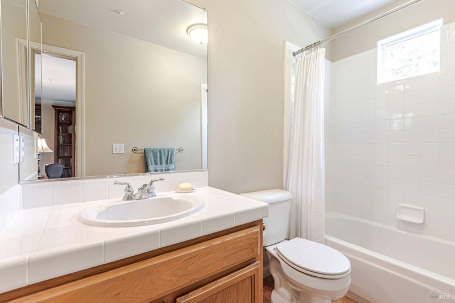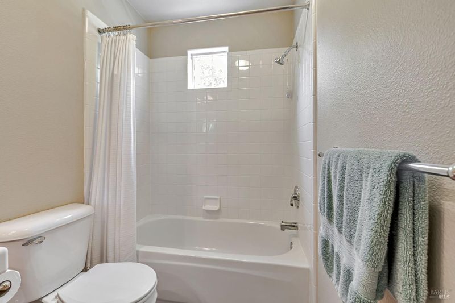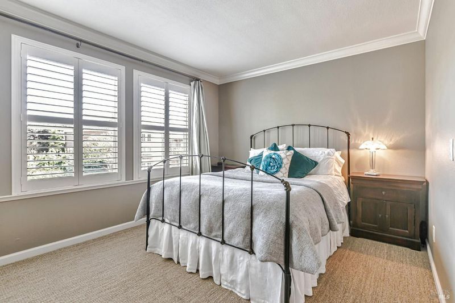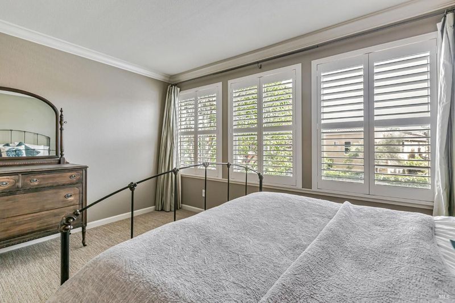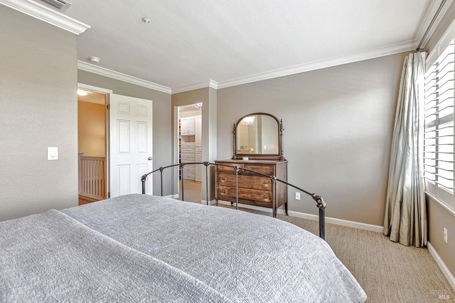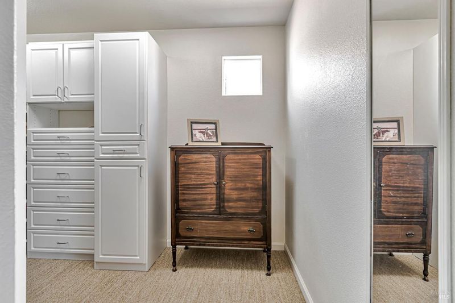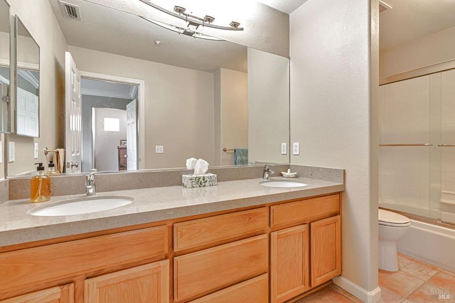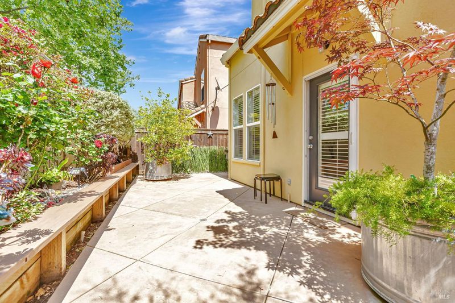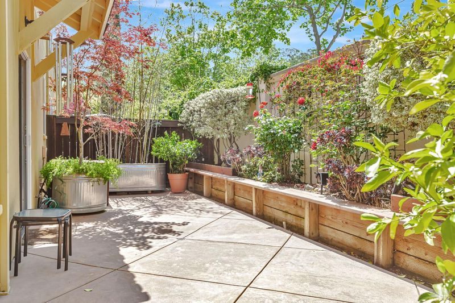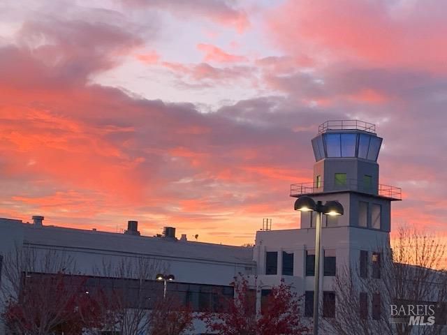
$859,000
1,428
SQ FT
$602
SQ/FT
10 Arnold Drive
@ Holliday Drive - Novato
- 2 Bed
- 3 (2/1) Bath
- 2 Park
- 1,428 sqft
- Novato
-

Welcome to 10 Arnold Drive, a stylish 2-bedroom townhome in sought-after Hamilton Park. Enter an inviting living/dining area featuring elevated ceilings, gas fireplace, and plank-style flooring. In the open kitchen, you'll notice Ice Stone countertops, custom tile backsplash, under-cabinet lighting, and breakfast bar. There's also a pantry/laundry closet and conveniently located guest bath. The versatile flex space can be used for TV or playroom, dining area, home office, you decide! Ample windows showcase a beautifully landscaped private patio with blooming roses and bougainvillea, perfect for intimate cocktails or BBQ gatherings! Upstairs you'll find designer carpeting throughout and two ensuite bedrooms, each with full bath. The primary bedroom offers crown mouldings, plantation shutters, and large walk-in closet with custom built-ins by California Closets. Both bathrooms feature paver tile flooring. At Hamilton Park you'll enjoy relaxed indoor/outdoor living just steps from the fabulous Bay Trail, parks, museums, and seasonal farmers market. Low HOA dues include all-new front landscaping, exterior painting, roof maintenance, and hazard insurance. Central Air Conditioning, fire suppression system, and attached single-car garage complete this delightful package. Welcome home!
- Days on Market
- 7 days
- Current Status
- Active
- Original Price
- $859,000
- List Price
- $859,000
- On Market Date
- May 6, 2025
- Property Type
- Townhouse
- Area
- Novato
- Zip Code
- 94949
- MLS ID
- 325040851
- APN
- 157-740-14
- Year Built
- 1998
- Stories in Building
- Unavailable
- Possession
- Close Of Escrow, Seller Rent Back
- Data Source
- BAREIS
- Origin MLS System
Novato Charter School
Charter K-8 Elementary
Students: 271 Distance: 0.5mi
Big Rock Sudbury
Private K-12 Nonprofit
Students: NA Distance: 0.6mi
Hamilton Meadow Park School
Public K-8 Elementary
Students: 589 Distance: 0.8mi
Loma Verde Elementary School
Public K-5 Elementary
Students: 401 Distance: 1.6mi
Caulbridge School
Private PK-2 Coed
Students: 60 Distance: 1.8mi
Mary E. Silveira Elementary School
Public K-5 Elementary
Students: 440 Distance: 1.9mi
- Bed
- 2
- Bath
- 3 (2/1)
- Double Sinks, Low-Flow Toilet(s), Tile, Tub w/Shower Over
- Parking
- 2
- Attached, Garage Door Opener, Garage Facing Front, Guest Parking Available, Interior Access
- SQ FT
- 1,428
- SQ FT Source
- Assessor Auto-Fill
- Lot SQ FT
- 2,134.0
- Lot Acres
- 0.049 Acres
- Kitchen
- Kitchen/Family Combo, Pantry Closet, Slab Counter
- Cooling
- Central
- Dining Room
- Dining/Living Combo
- Flooring
- Carpet, Laminate, Tile
- Foundation
- Slab
- Heating
- Central, Fireplace(s), Natural Gas
- Laundry
- Electric, Gas Hook-Up, Laundry Closet, Washer/Dryer Stacked Included
- Upper Level
- Bedroom(s), Full Bath(s), Primary Bedroom
- Main Level
- Dining Room, Family Room, Garage, Kitchen, Living Room, Partial Bath(s), Street Entrance
- Possession
- Close Of Escrow, Seller Rent Back
- Architectural Style
- Contemporary, Mediterranean
- * Fee
- $385
- Name
- Wakefield Sharp/Hamilton Park HOA
- Phone
- (415) 382-1100
- *Fee includes
- Common Areas, Insurance on Structure, Maintenance Exterior, Maintenance Grounds, Management, and Roof
MLS and other Information regarding properties for sale as shown in Theo have been obtained from various sources such as sellers, public records, agents and other third parties. This information may relate to the condition of the property, permitted or unpermitted uses, zoning, square footage, lot size/acreage or other matters affecting value or desirability. Unless otherwise indicated in writing, neither brokers, agents nor Theo have verified, or will verify, such information. If any such information is important to buyer in determining whether to buy, the price to pay or intended use of the property, buyer is urged to conduct their own investigation with qualified professionals, satisfy themselves with respect to that information, and to rely solely on the results of that investigation.
School data provided by GreatSchools. School service boundaries are intended to be used as reference only. To verify enrollment eligibility for a property, contact the school directly.
