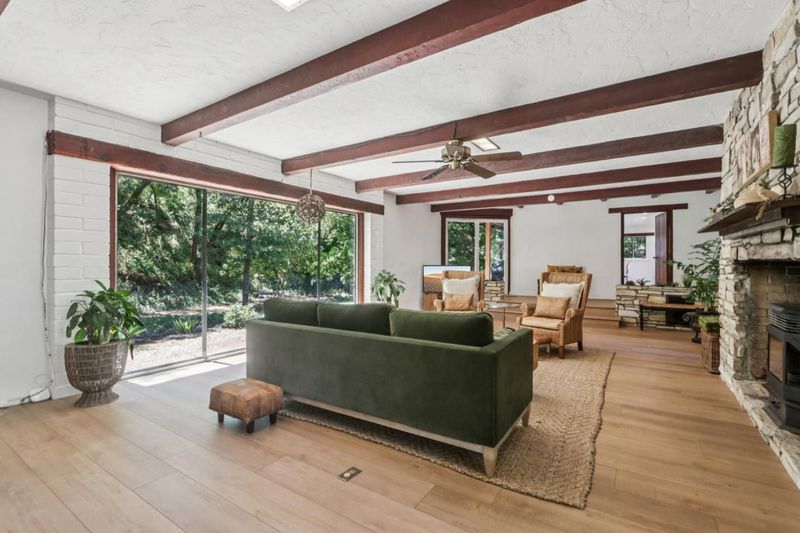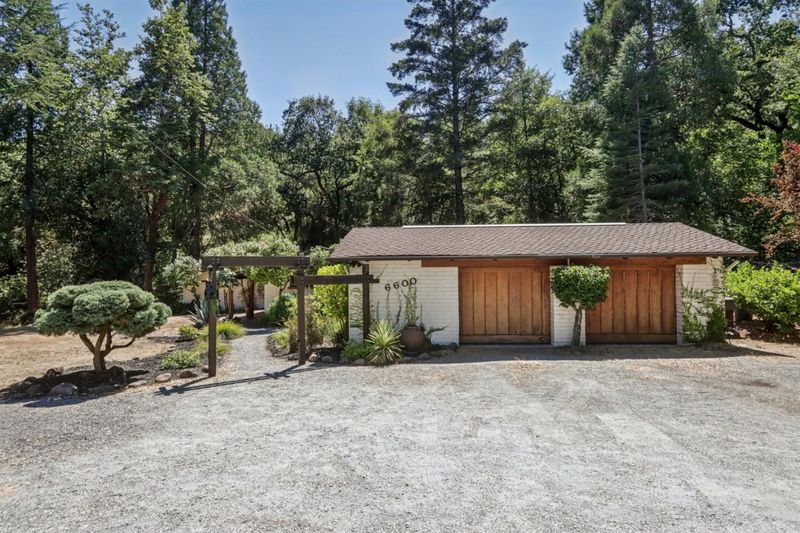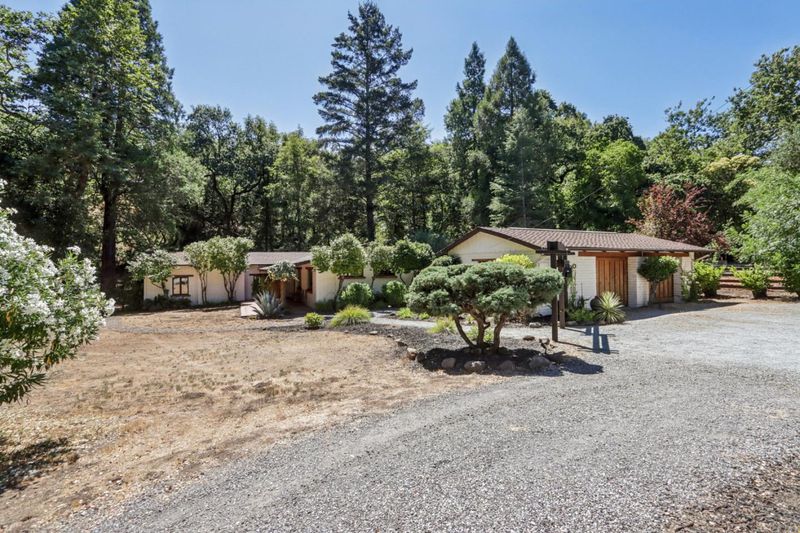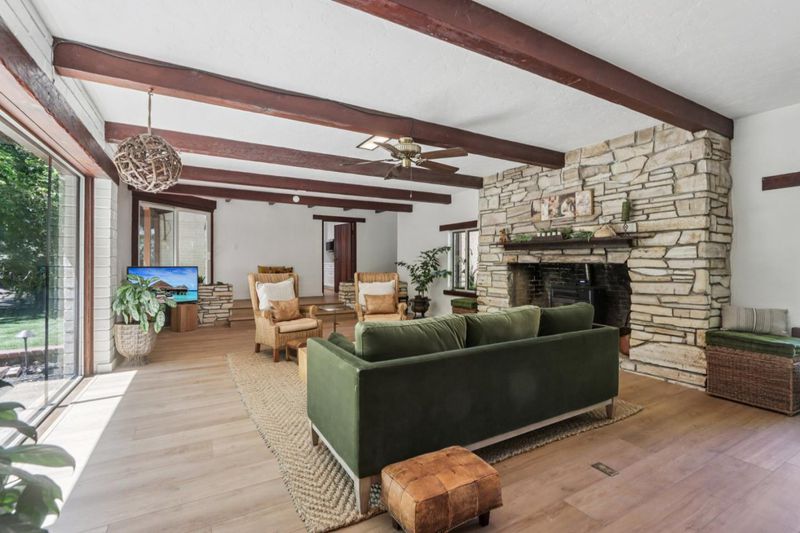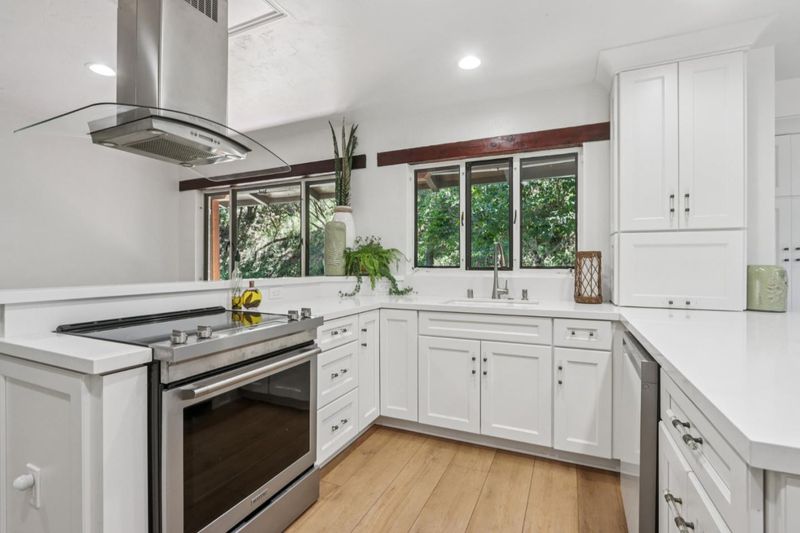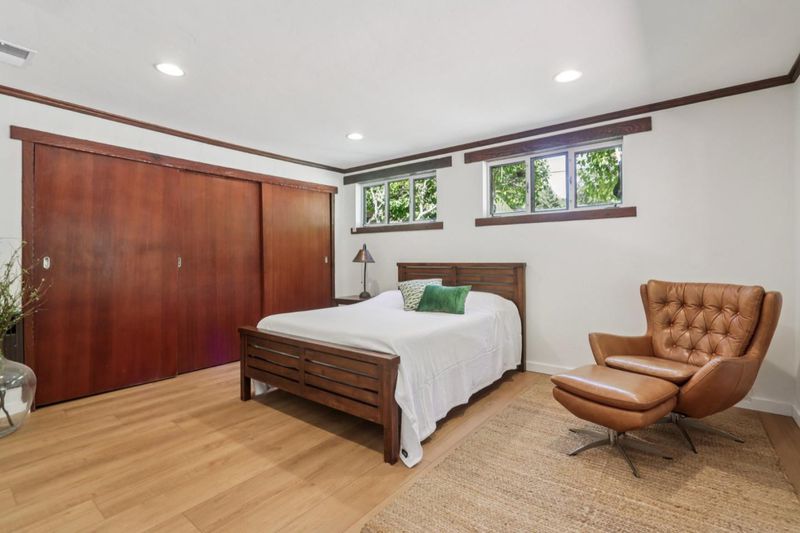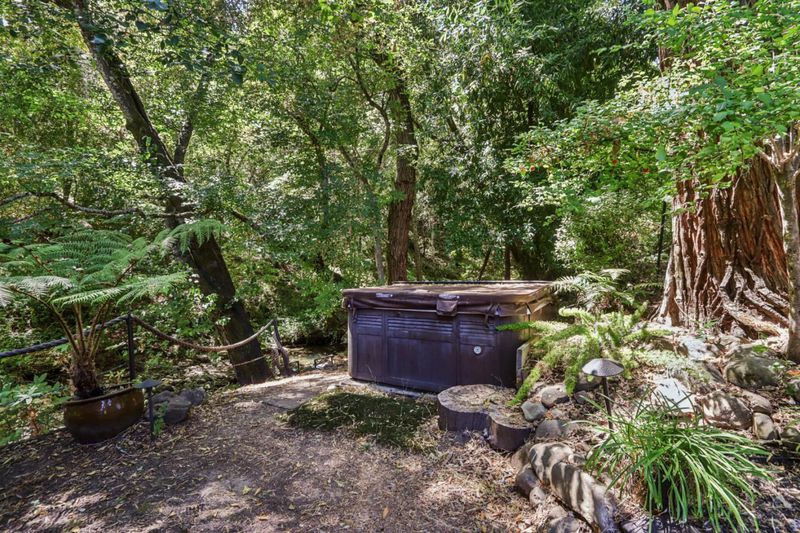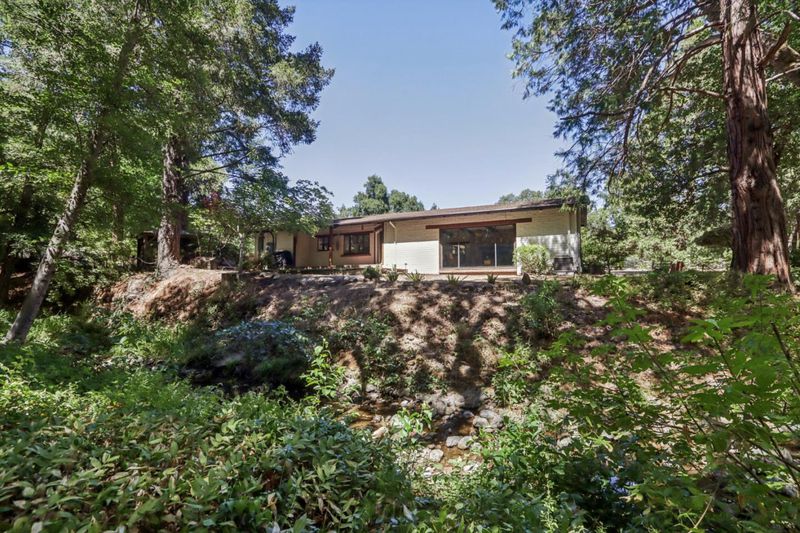
$1,295,000
1,832
SQ FT
$707
SQ/FT
6600 Redwood Retreat Road
@ Watsonville Road - 1 - Morgan Hill / Gilroy / San Martin, Gilroy
- 2 Bed
- 1 Bath
- 2 Park
- 1,832 sqft
- GILROY
-

-
Sun Aug 17, 1:00 pm - 4:00 pm
Welcome to your own private retreat located on the prestigious South County Wine Trail. Drive through the heart of Gilroy's picturesque countryside to this 2bd / 1ba haven nestled amongst majestic redwoods that tower over your share of Murphy / Little Arthur Creek which flows year round. This stunning home offers the perfect blend of country and modern living with a spacious 1,832 sq. ft. This custom built home was majorly remodeled in 2024. The open layout features a gourmet kitchen with all new appliances, spacious living areas, open beam ceilings, and expansive windows showcasing breathtaking nature views. Enjoy the 2.1 acres with tons of possibilities & amenities galore including a creek side firepit, a hot tub for relaxing under the stars and a covered gazebo for entertaining. This secluded gem also boasts a 2 car garage that can be used for office or game room. Walking distance to renown wineries and just a few minute drive to Martin Ranch, Kirigin Cellars, and Fortino Winery. Its just a short drive to Gilroy's vibrant downtown, outlets, top-rated schools, and Highway 101. This home offers a rare opportunity to enjoy peaceful privacy in the beauty of wine country.
- Days on Market
- 2 days
- Current Status
- Active
- Original Price
- $1,295,000
- List Price
- $1,295,000
- On Market Date
- Aug 12, 2025
- Property Type
- Single Family Home
- Area
- 1 - Morgan Hill / Gilroy / San Martin
- Zip Code
- 95020
- MLS ID
- ML82016876
- APN
- 756-26-009
- Year Built
- 1953
- Stories in Building
- 1
- Possession
- Unavailable
- Data Source
- MLSL
- Origin MLS System
- MLSListings, Inc.
Mount Madonna School
Private PK-12 Combined Elementary And Secondary, Coed
Students: 200 Distance: 1.7mi
O'Neill Foundation Academy
Private 1-12
Students: NA Distance: 4.2mi
Monte Vista Christian
Private 6-12 Combined Elementary And Secondary, Religious, Coed
Students: 855 Distance: 4.8mi
Covenant Classical Schools
Private K-12
Students: NA Distance: 5.1mi
Alianza Charter School
Charter K-8 Elementary
Students: 670 Distance: 5.3mi
Watsonville Charter School Of The Arts
Charter K-8 Elementary
Students: 381 Distance: 5.3mi
- Bed
- 2
- Bath
- 1
- Shower and Tub
- Parking
- 2
- Detached Garage
- SQ FT
- 1,832
- SQ FT Source
- Unavailable
- Lot SQ FT
- 88,306.0
- Lot Acres
- 2.027227 Acres
- Kitchen
- Microwave, Oven Range - Electric, Refrigerator
- Cooling
- Central AC
- Dining Room
- Breakfast Nook, Dining Area
- Disclosures
- NHDS Report
- Family Room
- Kitchen / Family Room Combo
- Flooring
- Laminate
- Foundation
- Concrete Perimeter and Slab
- Fire Place
- Living Room, Pellet Stove
- Heating
- Central Forced Air
- Laundry
- Electricity Hookup (110V), Washer / Dryer
- Fee
- Unavailable
MLS and other Information regarding properties for sale as shown in Theo have been obtained from various sources such as sellers, public records, agents and other third parties. This information may relate to the condition of the property, permitted or unpermitted uses, zoning, square footage, lot size/acreage or other matters affecting value or desirability. Unless otherwise indicated in writing, neither brokers, agents nor Theo have verified, or will verify, such information. If any such information is important to buyer in determining whether to buy, the price to pay or intended use of the property, buyer is urged to conduct their own investigation with qualified professionals, satisfy themselves with respect to that information, and to rely solely on the results of that investigation.
School data provided by GreatSchools. School service boundaries are intended to be used as reference only. To verify enrollment eligibility for a property, contact the school directly.
