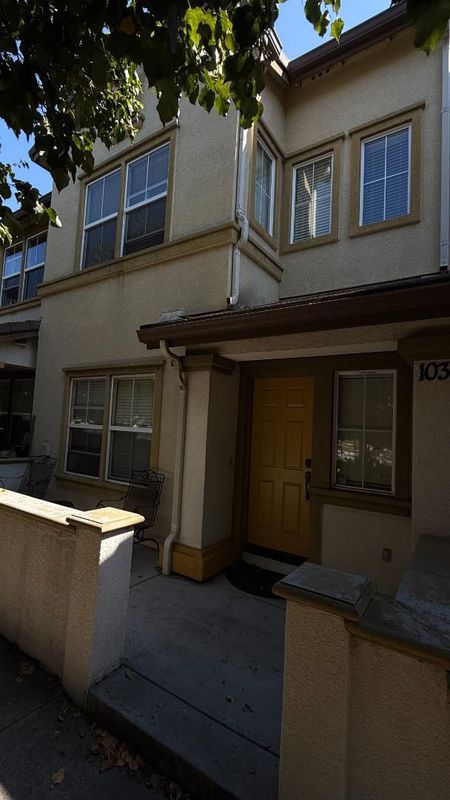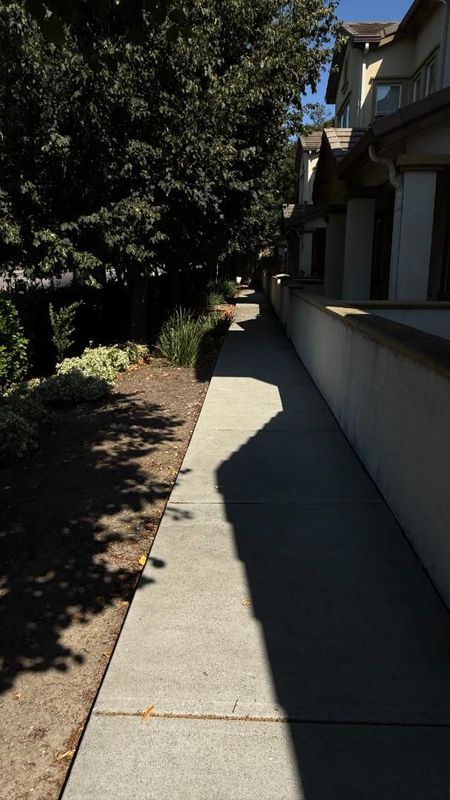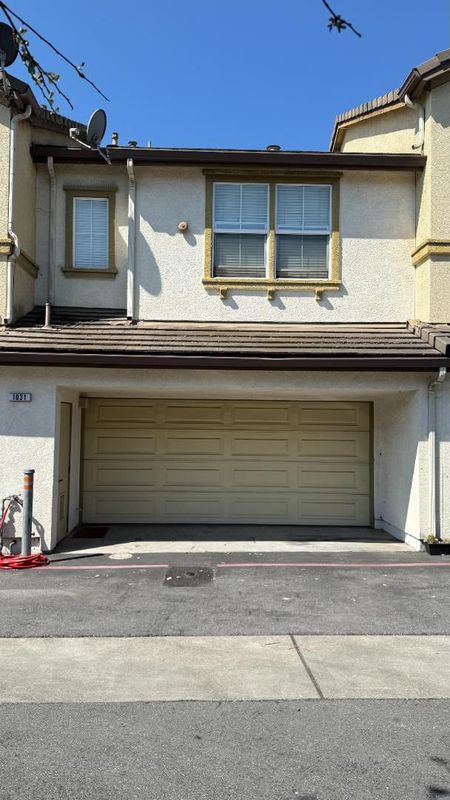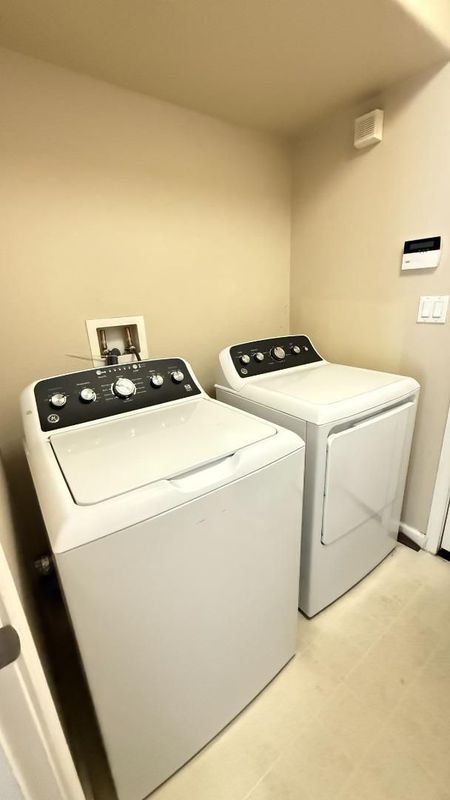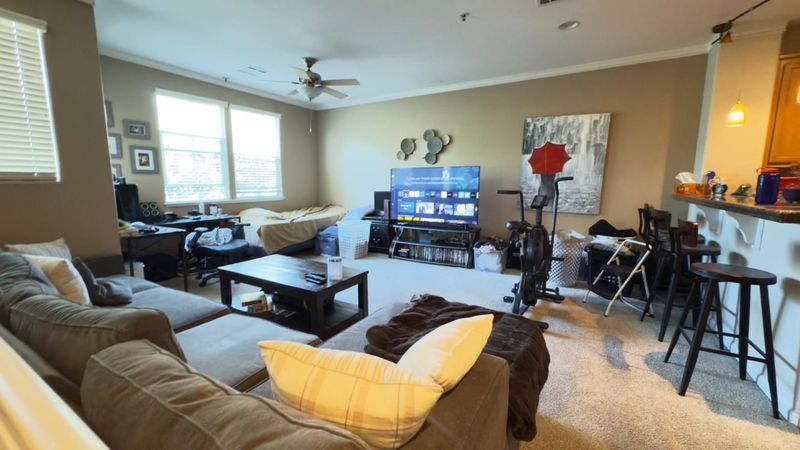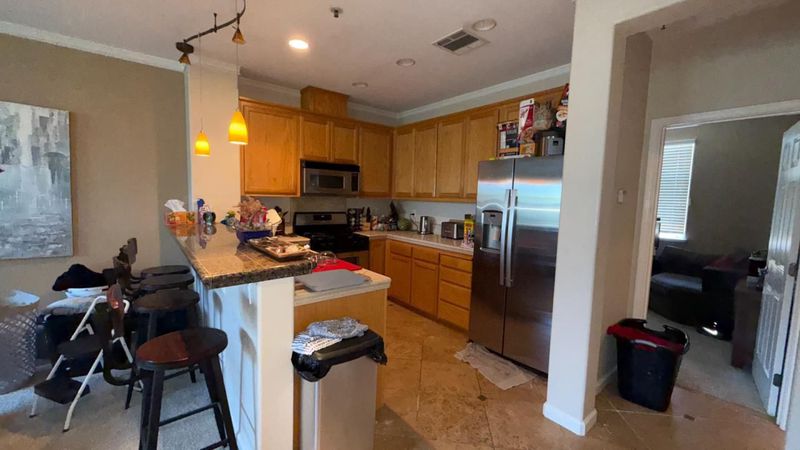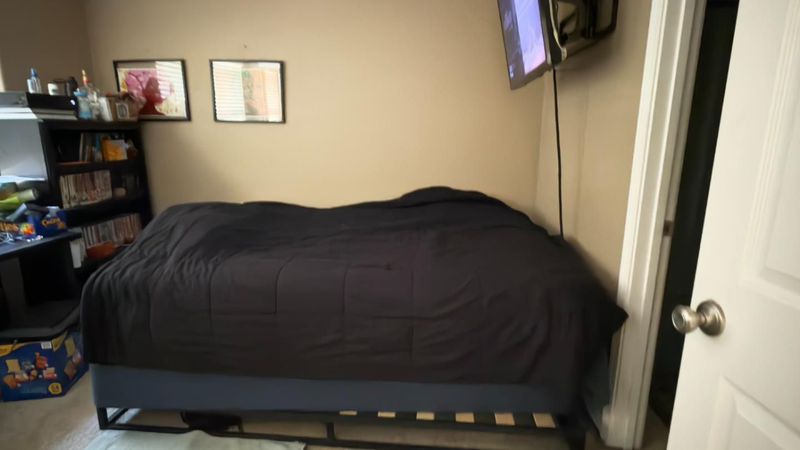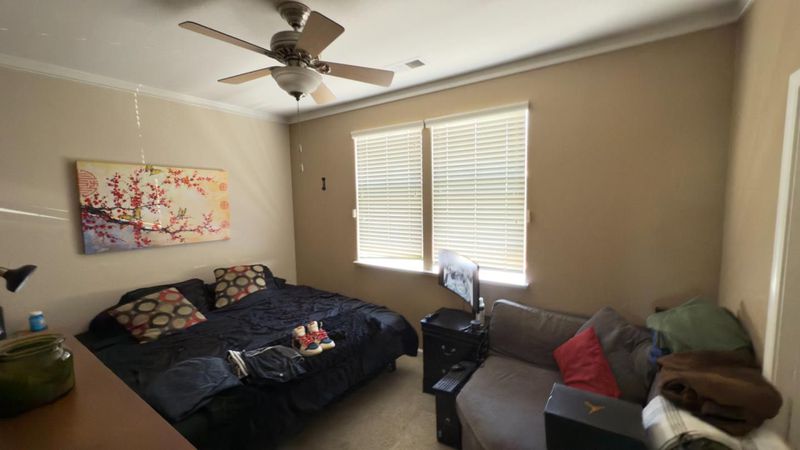
$650,000
1,038
SQ FT
$626
SQ/FT
1031 Santa Rosa Court
@ Ohlone - 56 - Watsonville, Watsonville
- 2 Bed
- 2 Bath
- 2 Park
- 1,038 sqft
- WATSONVILLE
-

Welcome to this charming 2-bedroom, 2-bathroom home located in the vibrant city of Watsonville. Spanning 1,038 square feet, this cozy residence offers a variety of features for comfortable living. The home boasts a practical kitchen equipped with a gas oven range and tile countertops, perfect for everyday cooking. Enjoy the convenience of an eat-in kitchen without the need for a formal dining room. The flooring throughout the home includes both carpet and tile, providing a blend of comfort and easy maintenance. A cozy ground floor bedroom adds to the home's accessibility. The central forced air heating ensures warmth during cooler months, while the lack of a cooling system keeps the energy footprint low. The property includes a fireplace, offering a delightful focal point and additional warmth. Laundry is conveniently located in the utility room. The home is situated within the Pajaro Valley Unified School District. With a 2-car garage, this home provides ample storage and parking.
- Days on Market
- 5 days
- Current Status
- Active
- Original Price
- $650,000
- List Price
- $650,000
- On Market Date
- Sep 2, 2025
- Property Type
- Townhouse
- Area
- 56 - Watsonville
- Zip Code
- 95076
- MLS ID
- ML82017620
- APN
- 018-692-19-000
- Year Built
- 2004
- Stories in Building
- Unavailable
- Possession
- COE
- Data Source
- MLSL
- Origin MLS System
- MLSListings, Inc.
Landmark Elementary School
Public K-5 Elementary
Students: 545 Distance: 0.4mi
New School Community Day
Public 7-12 Opportunity Community
Students: 52 Distance: 0.5mi
Radcliff Elementary School
Public K-5 Elementary
Students: 530 Distance: 0.8mi
Ceiba College Preparatory Academy
Charter 6-12 Combined Elementary And Secondary
Students: 517 Distance: 0.8mi
Starlight Elementary School
Public K-5 Elementary
Students: 632 Distance: 0.9mi
Moreland Notre Dame
Private K-8 Elementary, Religious, Coed
Students: 228 Distance: 1.0mi
- Bed
- 2
- Bath
- 2
- Shower over Tub - 1
- Parking
- 2
- Attached Garage
- SQ FT
- 1,038
- SQ FT Source
- Unavailable
- Lot SQ FT
- 1,002.0
- Lot Acres
- 0.023003 Acres
- Kitchen
- Countertop - Tile, Oven Range, Oven Range - Gas
- Cooling
- None
- Dining Room
- Eat in Kitchen, No Formal Dining Room
- Disclosures
- Natural Hazard Disclosure, NHDS Report
- Family Room
- No Family Room
- Flooring
- Carpet, Tile
- Foundation
- Concrete Slab
- Heating
- Central Forced Air
- Laundry
- In Utility Room
- Views
- Neighborhood
- Possession
- COE
- * Fee
- $145
- Name
- Las Brisas
- *Fee includes
- Common Area Electricity, Landscaping / Gardening, Maintenance - Exterior, and Reserves
MLS and other Information regarding properties for sale as shown in Theo have been obtained from various sources such as sellers, public records, agents and other third parties. This information may relate to the condition of the property, permitted or unpermitted uses, zoning, square footage, lot size/acreage or other matters affecting value or desirability. Unless otherwise indicated in writing, neither brokers, agents nor Theo have verified, or will verify, such information. If any such information is important to buyer in determining whether to buy, the price to pay or intended use of the property, buyer is urged to conduct their own investigation with qualified professionals, satisfy themselves with respect to that information, and to rely solely on the results of that investigation.
School data provided by GreatSchools. School service boundaries are intended to be used as reference only. To verify enrollment eligibility for a property, contact the school directly.
