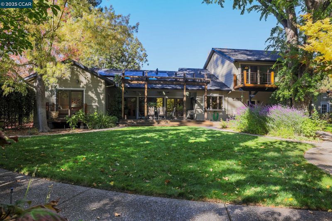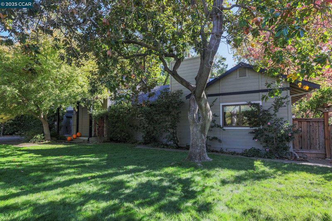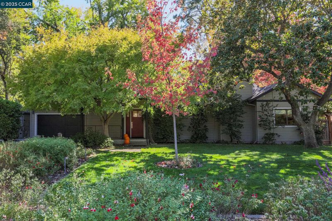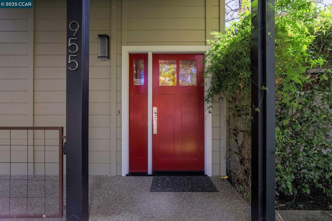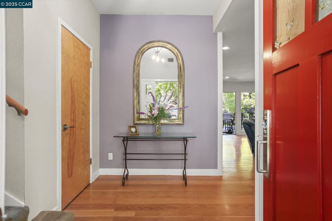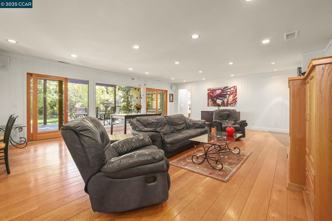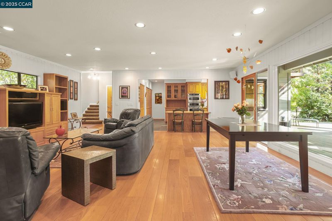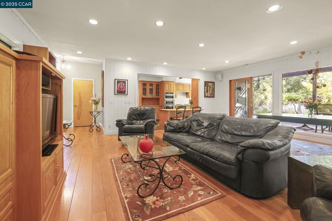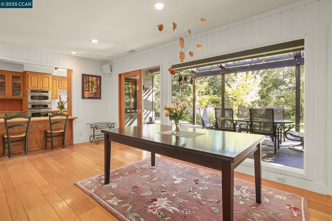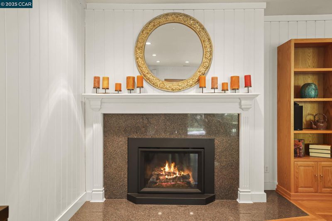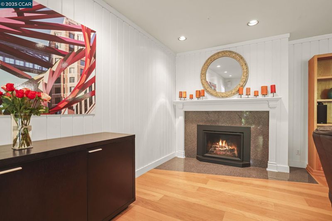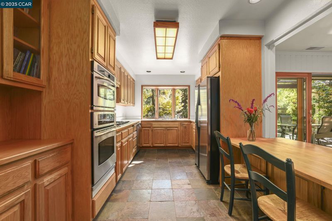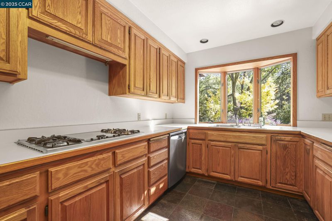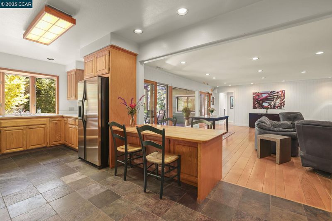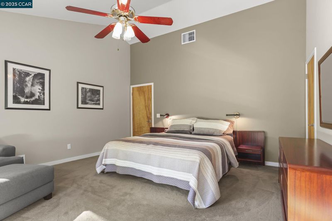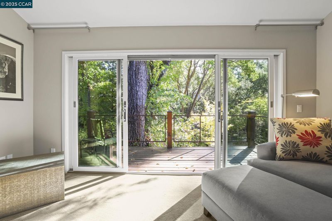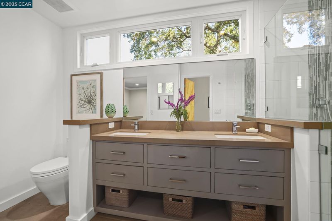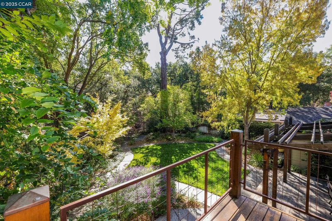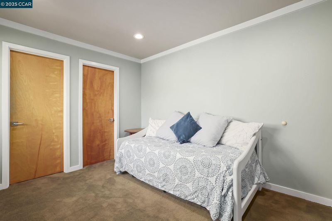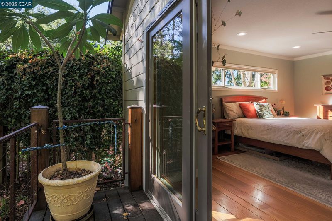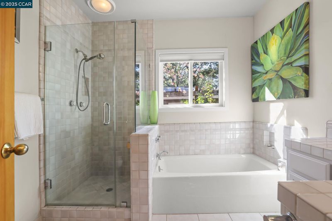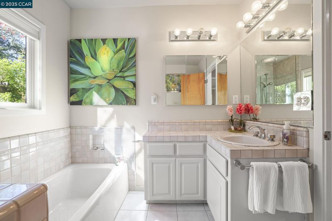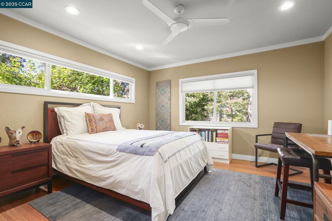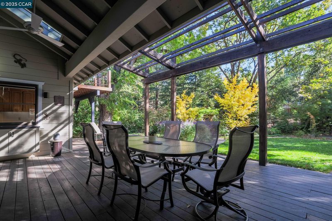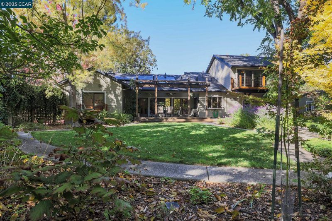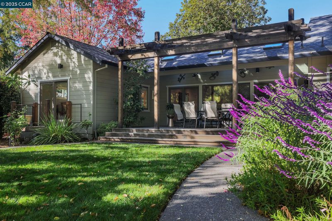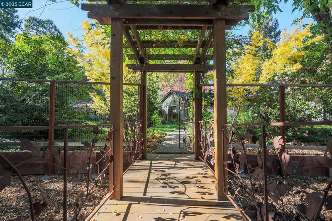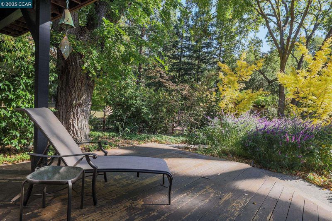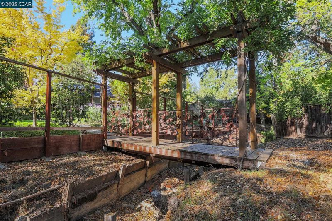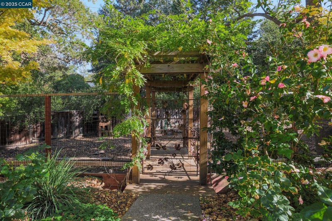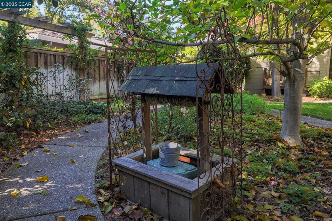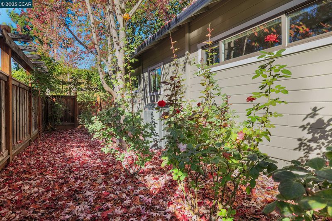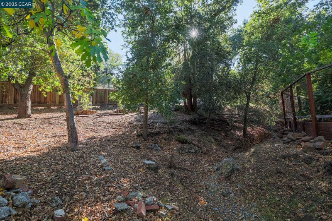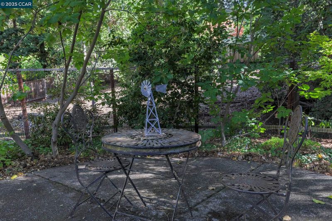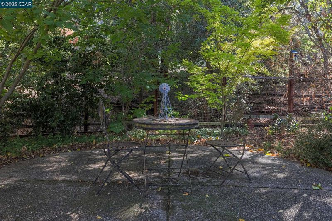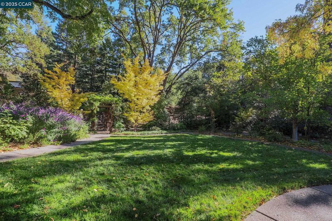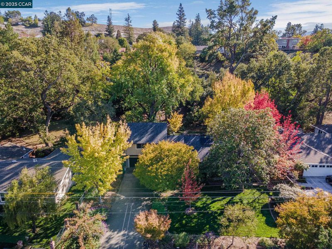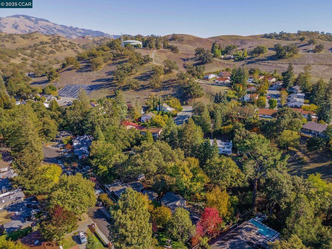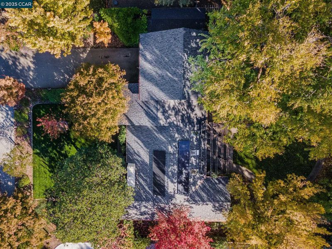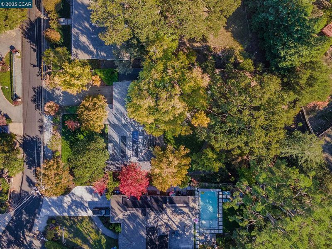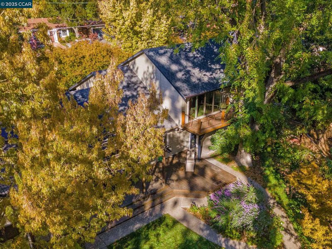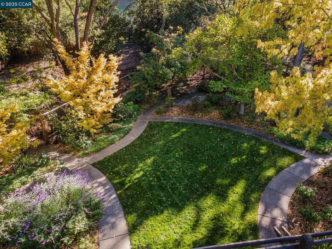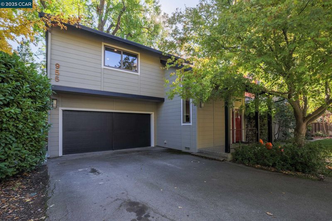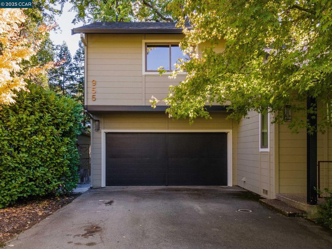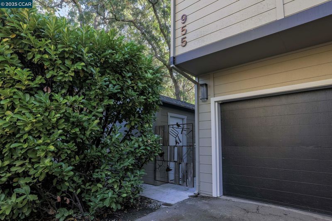
$1,549,000
2,228
SQ FT
$695
SQ/FT
955 Hawthorne Dr
@ Palmer - South Walnut Cr, Walnut Creek
- 4 Bed
- 2 Bath
- 2 Park
- 2,228 sqft
- Walnut Creek
-

-
Sat Nov 1, 1:30 pm - 4:00 pm
Discover 955 Hawthorne Dr., a 4-bedroom, 2-bath home in Walnut Creek. Enjoy a light-filled great room, cozy kitchen, and family-friendly layout. Retreat to the primary suite with spa-like bath, while additional rooms offer flexibility. The landscaped backyard with covered patio is perfect for gatherings. Solar is fully paid, and a working well/tank adds ease. Minutes from schools, shops, dining, and trails.
-
Sun Nov 2, 1:30 pm - 4:00 pm
Discover 955 Hawthorne Dr., a 4-bedroom, 2-bath home in Walnut Creek. Enjoy a light-filled great room, cozy kitchen, and family-friendly layout. Retreat to the primary suite with spa-like bath, while additional rooms offer flexibility. The landscaped backyard with covered patio is perfect for gatherings. Solar is fully paid, and a working well/tank adds ease. Minutes from schools, shops, dining, and trails.
Nestled in one of Walnut Creek’s most desirable neighborhoods, 955 Hawthorne Dr. offers a perfect blend of charm, comfort, and timeless garden setting. This 4-bedroom, 2-bath home features light-filled living spaces with a great room open kitchen and family room concept. The cozy kitchen, overlooking the lush backyard, flows naturally into the spacious family room—perfect for gatherings or everyday living. Expansive bay windows bring in abundant natural light and frame serene garden views. Retreat to the upstairs wing to the luxurious primary suite, a private sanctuary with a spa-like bath, dual vanities, and walk-in closet. Additional bedrooms and flexible spaces provide comfort and versatility for family, guests, or a home office. Two full bedrooms and bath are on the main level. Step outside to the beautifully landscaped backyard, ideal for al fresco dining, summer gatherings, or quiet relaxation under the covered patio. Every detail reflects quality, style, and a love for comfortable, sophisticated living. Located minutes from top-rated schools, boutique shopping, fine dining, and scenic trails, this home perfectly balances privacy, convenience, and lifestyle. Solar is fully paid for. Property has a working well/tank.
- Current Status
- New
- Original Price
- $1,549,000
- List Price
- $1,549,000
- On Market Date
- Oct 30, 2025
- Property Type
- Detached
- D/N/S
- South Walnut Cr
- Zip Code
- 94596
- MLS ID
- 41116265
- APN
- 1821820055
- Year Built
- 1949
- Stories in Building
- 2
- Possession
- Close Of Escrow
- Data Source
- MAXEBRDI
- Origin MLS System
- CONTRA COSTA
Singing Stones School
Private PK-4
Students: 63 Distance: 0.7mi
Walnut Heights Elementary School
Public K-5 Elementary
Students: 387 Distance: 1.0mi
Indian Valley Elementary School
Public K-5 Elementary
Students: 395 Distance: 1.2mi
Alamo Elementary School
Public K-5 Elementary
Students: 359 Distance: 1.3mi
Murwood Elementary School
Public K-5 Elementary
Students: 366 Distance: 1.3mi
Contra Costa Midrasha
Private 8-12 Secondary, Religious, Coed
Students: NA Distance: 1.5mi
- Bed
- 4
- Bath
- 2
- Parking
- 2
- Attached, Garage Door Opener
- SQ FT
- 2,228
- SQ FT Source
- Public Records
- Lot SQ FT
- 21,726.0
- Lot Acres
- 0.5 Acres
- Pool Info
- None
- Kitchen
- Dishwasher, Gas Range, Microwave, Oven, Refrigerator, Dryer, Washer, Gas Water Heater, 220 Volt Outlet, Breakfast Nook, Laminate Counters, Counter - Solid Surface, Disposal, Gas Range/Cooktop, Oven Built-in
- Cooling
- Ceiling Fan(s), Central Air
- Disclosures
- Nat Hazard Disclosure
- Entry Level
- Exterior Details
- Balcony, Garden, Back Yard, Front Yard, Side Yard, Sprinklers Front, Landscape Back, Landscape Front
- Flooring
- Hardwood, Tile, Carpet
- Foundation
- Fire Place
- Family Room, Gas Starter
- Heating
- Zoned
- Laundry
- Dryer, Washer, In Kitchen
- Upper Level
- 2 Bedrooms, 1 Bath, Primary Bedrm Suite - 1
- Main Level
- 2 Bedrooms, 1 Bath, Laundry Facility, Main Entry
- Possession
- Close Of Escrow
- Basement
- Crawl Space
- Architectural Style
- Craftsman
- Non-Master Bathroom Includes
- Stall Shower, Tile, Tub, Window
- Construction Status
- Existing
- Additional Miscellaneous Features
- Balcony, Garden, Back Yard, Front Yard, Side Yard, Sprinklers Front, Landscape Back, Landscape Front
- Location
- Cul-De-Sac, Level, Landscaped, Sprinklers In Rear
- Roof
- Composition Shingles
- Water and Sewer
- Public, Well, Domestic Well With Pump
- Fee
- Unavailable
MLS and other Information regarding properties for sale as shown in Theo have been obtained from various sources such as sellers, public records, agents and other third parties. This information may relate to the condition of the property, permitted or unpermitted uses, zoning, square footage, lot size/acreage or other matters affecting value or desirability. Unless otherwise indicated in writing, neither brokers, agents nor Theo have verified, or will verify, such information. If any such information is important to buyer in determining whether to buy, the price to pay or intended use of the property, buyer is urged to conduct their own investigation with qualified professionals, satisfy themselves with respect to that information, and to rely solely on the results of that investigation.
School data provided by GreatSchools. School service boundaries are intended to be used as reference only. To verify enrollment eligibility for a property, contact the school directly.
