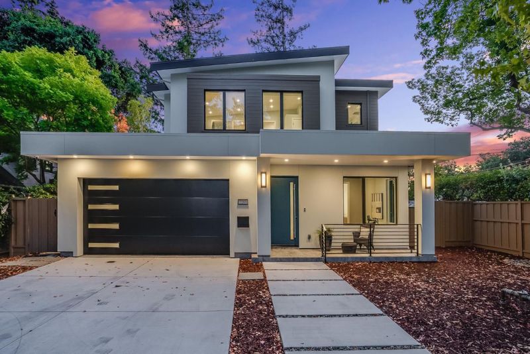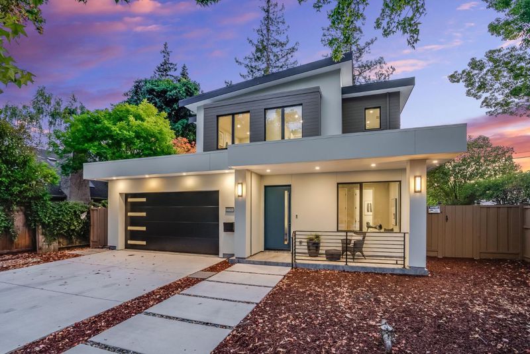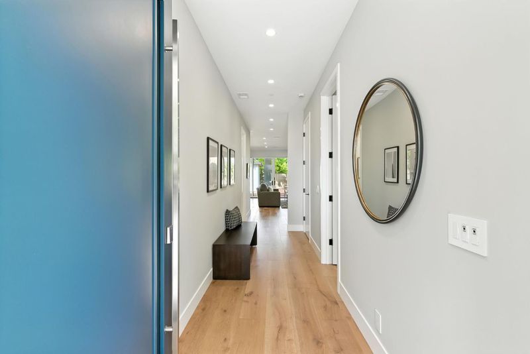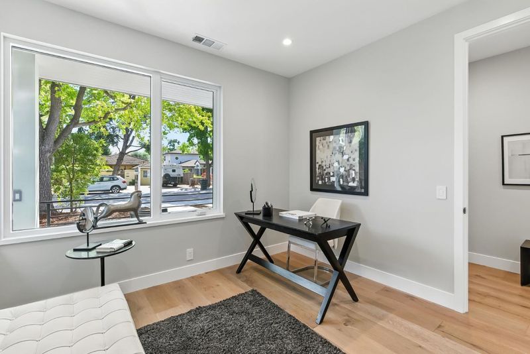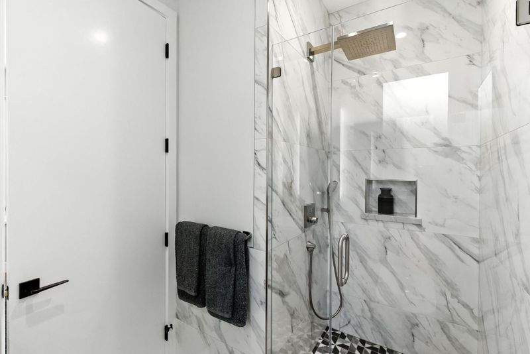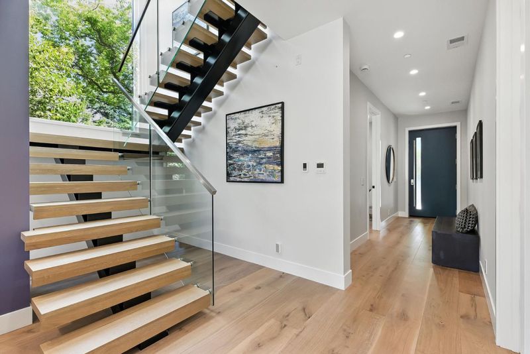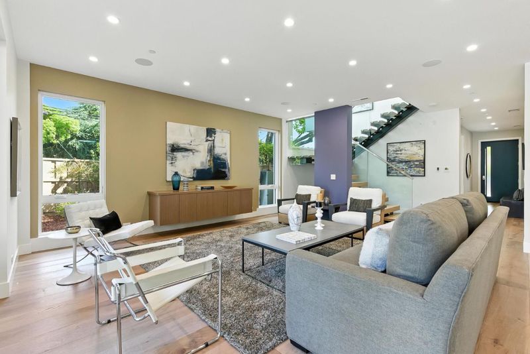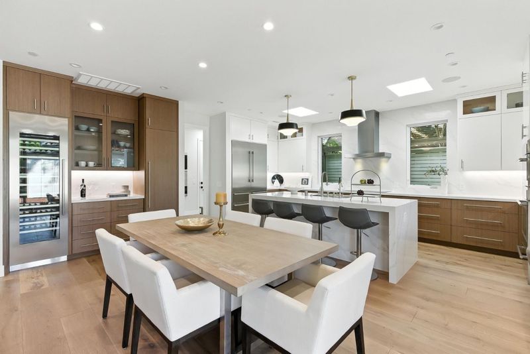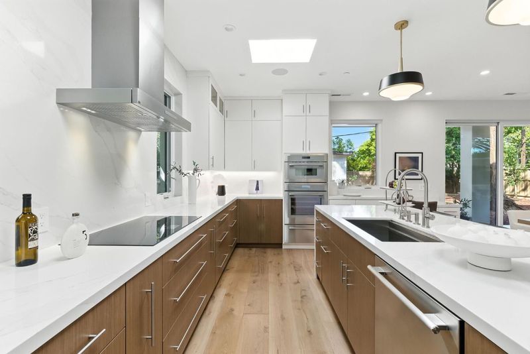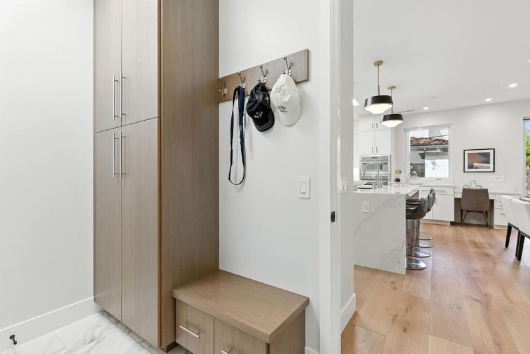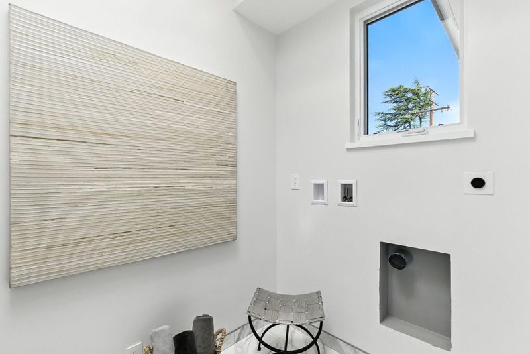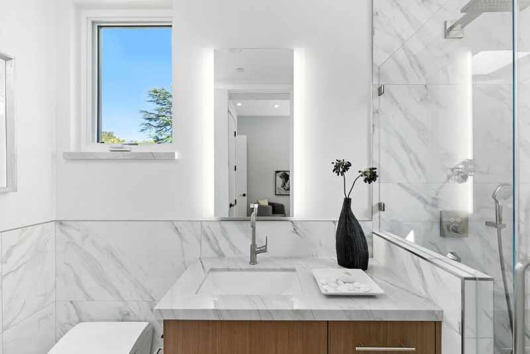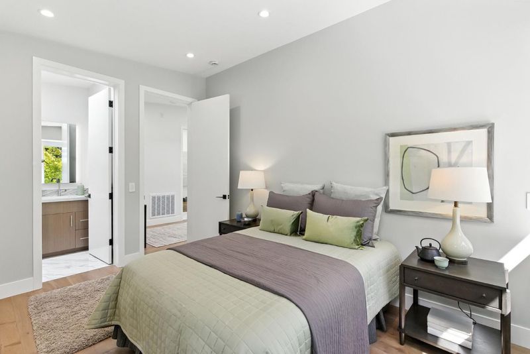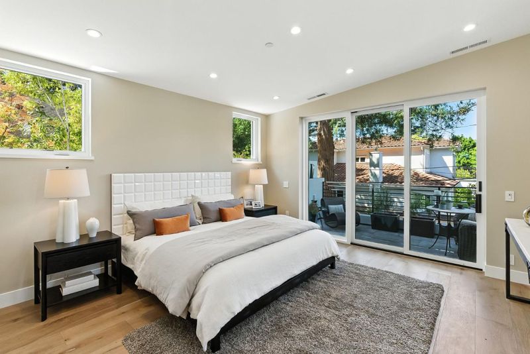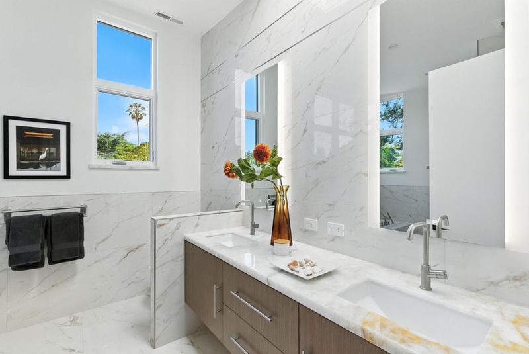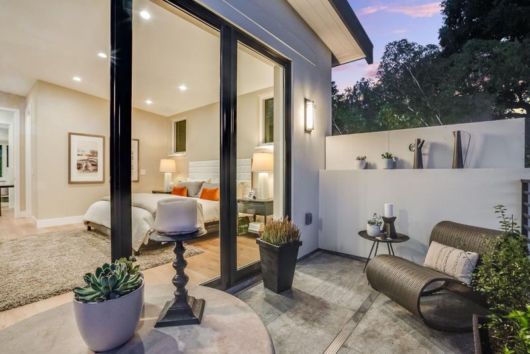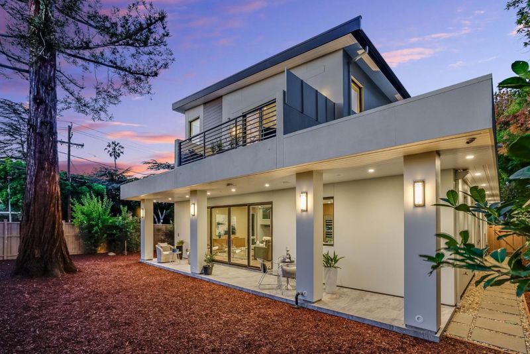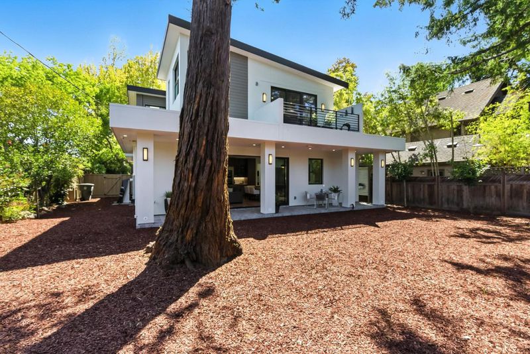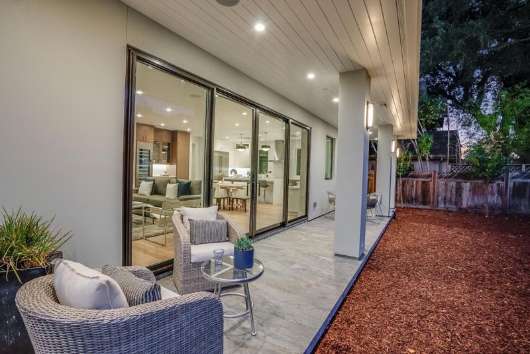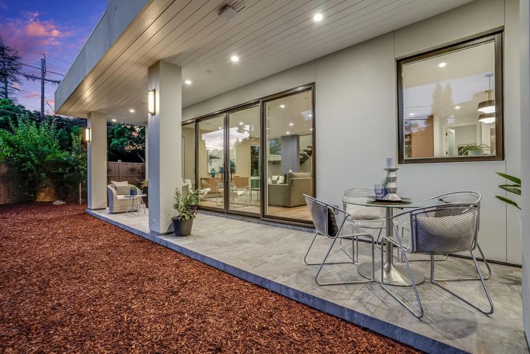
$5,950,000
2,420
SQ FT
$2,459
SQ/FT
2200 Saint Francis Drive
@ Embarcadero - 238 - Green Gables, Palo Alto
- 4 Bed
- 5 (4/1) Bath
- 2 Park
- 2,420 sqft
- PALO ALTO
-

-
Fri Aug 1, 9:30 am - 1:00 pm
-
Sat Aug 2, 2:00 pm - 4:00 pm
-
Sun Aug 3, 2:00 pm - 4:00 pm
Newly completed in June 2025, this stunning contemporary home blends thoughtful design with luxurious finishes crafted for modern living & refined entertaining. Step through a gallery-style foyer into a dramatic open-concept living & dining space, anchored by a sleek media center & a striking modern staircase. The chef's kitchen is a true showpiece, outfitted with professional-grade Thermador appliances. A custom wine tower adds a touch of elegance, perfect for effortless entertaining. Ample custom cabinetry provides generous storage for all your kitchen essentials, while a fresh air exchange system ensures cooking odors are continuously replaced with clean, filtered air. All four bedrooms feature ensuite bathrooms with Grohe fixtures and Toto bidet toilets, combining comfort and modern luxury for residents & guests. The expansive primary suite opens to a private balcony with views of mature trees while the spa-inspired bathroom includes a soaking tub, oversized shower, & a serene atmosphere to begin or end your day. Engineered for both beauty & performance, the home features a steel framing system, advanced insulation, & dual-zone, energy-efficient HVAC systems all of which can be powered by the home's own solar energy system, offering sustainable living with off-grid potential.
- Days on Market
- 1 day
- Current Status
- Active
- Original Price
- $5,950,000
- List Price
- $5,950,000
- On Market Date
- Jul 31, 2025
- Property Type
- Single Family Home
- Area
- 238 - Green Gables
- Zip Code
- 94303
- MLS ID
- ML82016466
- APN
- 003-49-042
- Year Built
- 2025
- Stories in Building
- 2
- Possession
- COE
- Data Source
- MLSL
- Origin MLS System
- MLSListings, Inc.
Fusion Academy Palo Alto
Private 6-12 Coed
Students: 55 Distance: 0.3mi
International School Of The Peninsula
Private K
Students: 75 Distance: 0.4mi
Emerson
Private 1-5 Preschool Early Childhood Center, Montessori, Elementary, Middle, Coed
Students: 15 Distance: 0.5mi
Stratford School
Private K-5 Coed
Students: 202 Distance: 0.5mi
Hope Technology School
Private K-8 Alternative, Elementary, Coed
Students: 125 Distance: 0.5mi
Duveneck Elementary School
Public K-5 Elementary
Students: 374 Distance: 0.5mi
- Bed
- 4
- Bath
- 5 (4/1)
- Double Sinks, Full on Ground Floor, Oversized Tub, Primary - Stall Shower(s), Primary - Tub with Jets, Skylight, Solid Surface, Stall Shower - 2+, Tile
- Parking
- 2
- Attached Garage
- SQ FT
- 2,420
- SQ FT Source
- Unavailable
- Lot SQ FT
- 7,024.0
- Lot Acres
- 0.161249 Acres
- Kitchen
- Countertop - Quartz, Dishwasher, Freezer, Garbage Disposal, Hood Over Range, Ice Maker, Island with Sink, Microwave, Oven - Electric, Oven - Self Cleaning, Pantry, Refrigerator, Skylight, Warming Drawer, Wine Refrigerator
- Cooling
- Central AC, Multi-Zone
- Dining Room
- Breakfast Bar, Dining Area
- Disclosures
- NHDS Report
- Family Room
- Kitchen / Family Room Combo
- Foundation
- Concrete Slab
- Heating
- Central Forced Air
- Laundry
- Inside, Upper Floor
- Possession
- COE
- Fee
- Unavailable
MLS and other Information regarding properties for sale as shown in Theo have been obtained from various sources such as sellers, public records, agents and other third parties. This information may relate to the condition of the property, permitted or unpermitted uses, zoning, square footage, lot size/acreage or other matters affecting value or desirability. Unless otherwise indicated in writing, neither brokers, agents nor Theo have verified, or will verify, such information. If any such information is important to buyer in determining whether to buy, the price to pay or intended use of the property, buyer is urged to conduct their own investigation with qualified professionals, satisfy themselves with respect to that information, and to rely solely on the results of that investigation.
School data provided by GreatSchools. School service boundaries are intended to be used as reference only. To verify enrollment eligibility for a property, contact the school directly.
