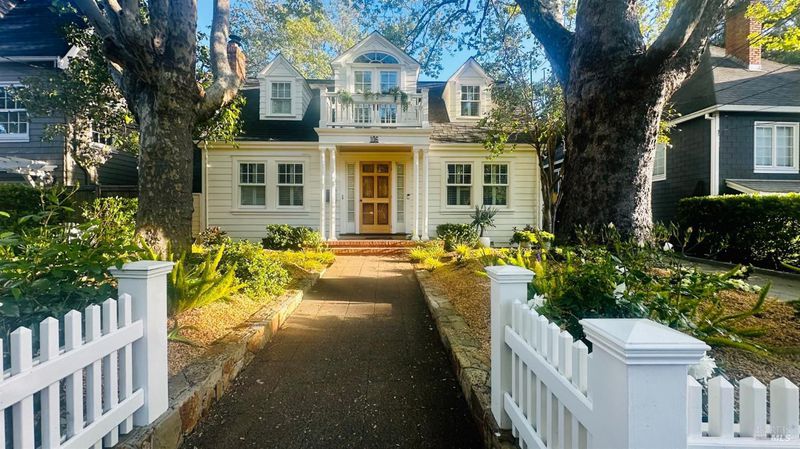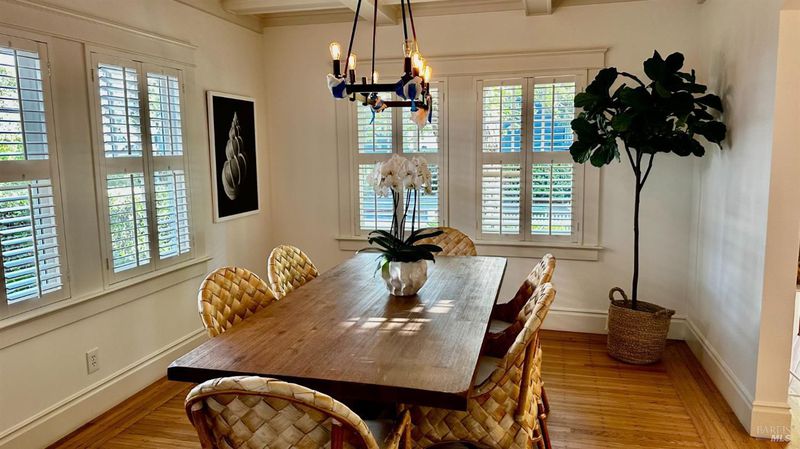
$3,275,000
2,851
SQ FT
$1,149
SQ/FT
106 Woodland Avenue
@ Crescent - San Anselmo
- 5 Bed
- 4 Bath
- 3 Park
- 2,851 sqft
- San Anselmo
-

-
Sun May 4, 1:00 pm - 4:00 pm
First Open house. Not on the market in over 50 years.
Marin's Finest Storybook Home in the Heart of San Anselmo Step into timeless charm and modern luxury with this vintage 5BD/4BA beauty, just steps from downtown San Anselmo's top dining, shopping, and cafs. With magical curb appeal and elegant design, this home feels straight out of a storybookwarm, inviting, and full of character.Inside, rich wood floors, custom trim, and coffered ceilings set the tone. The sunny gourmet kitchen boasts quartz countertops and generous space to cook and gather. Entertain in the formal dining room or relax in the gracious living room. A cozy great room with built-in TV, surround sound, and French doors opens to a private terraced brick patioideal for indoor-outdoor living. The flexible layout includes two upstairs bedrooms and baths, including a spacious primary suite with private balcony and Seminary views. Downstairs offers two more bedrooms, a full bath, and laundry. Need more space? The detached ADU cottage features a 5th bedroom, full bath with radiant floors, skylit kitchen, and loftperfect for guests, work from home or income.Extras include EV charger, whole-house water filtration, and fire sprinkler systems. A rare blend of 1927 charm and 2025 convenience.
- Days on Market
- 0 days
- Current Status
- Active
- Original Price
- $3,275,000
- List Price
- $3,275,000
- On Market Date
- Apr 30, 2025
- Property Type
- Single Family Residence
- Area
- San Anselmo
- Zip Code
- 94960
- MLS ID
- 325032121
- APN
- 007-222-24
- Year Built
- 1927
- Stories in Building
- Unavailable
- Possession
- Close Of Escrow
- Data Source
- BAREIS
- Origin MLS System
Wade Thomas Elementary School
Public K-5 Elementary
Students: 370 Distance: 0.1mi
St. Anselm School
Private K-8 Elementary, Religious, Coed
Students: 270 Distance: 0.2mi
The Branson School
Private 9-12 Secondary, Coed
Students: 321 Distance: 0.4mi
Oak Hill School
Private K-12
Students: 38 Distance: 0.8mi
Oak Hill School
Private K-12 Special Education, Combined Elementary And Secondary, Nonprofit
Students: 35 Distance: 0.8mi
Irene M. Hunt School Of Marin (Formerly Marin Academic Center) / Sunny Hills Services
Private K-11
Students: 39 Distance: 0.8mi
- Bed
- 5
- Bath
- 4
- Closet, Double Sinks, Window
- Parking
- 3
- Uncovered Parking Spaces 2+
- SQ FT
- 2,851
- SQ FT Source
- Owner
- Lot SQ FT
- 5,175.0
- Lot Acres
- 0.1188 Acres
- Kitchen
- Breakfast Area, Island, Kitchen/Family Combo, Pantry Cabinet, Quartz Counter
- Cooling
- Ceiling Fan(s), See Remarks
- Dining Room
- Breakfast Nook, Formal Room, Skylight(s)
- Exterior Details
- Balcony, Uncovered Courtyard
- Flooring
- Carpet, Wood
- Foundation
- Combination, Piling, Slab
- Heating
- Fireplace(s), Radiant
- Laundry
- Cabinets, Dryer Included, Gas Hook-Up, Ground Floor, Washer Included
- Upper Level
- Bedroom(s), Full Bath(s), Primary Bedroom
- Main Level
- Bedroom(s), Dining Room, Full Bath(s), Kitchen, Living Room, Street Entrance
- Views
- Other
- Possession
- Close Of Escrow
- Architectural Style
- Cape Cod
- Fee
- $0
MLS and other Information regarding properties for sale as shown in Theo have been obtained from various sources such as sellers, public records, agents and other third parties. This information may relate to the condition of the property, permitted or unpermitted uses, zoning, square footage, lot size/acreage or other matters affecting value or desirability. Unless otherwise indicated in writing, neither brokers, agents nor Theo have verified, or will verify, such information. If any such information is important to buyer in determining whether to buy, the price to pay or intended use of the property, buyer is urged to conduct their own investigation with qualified professionals, satisfy themselves with respect to that information, and to rely solely on the results of that investigation.
School data provided by GreatSchools. School service boundaries are intended to be used as reference only. To verify enrollment eligibility for a property, contact the school directly.





