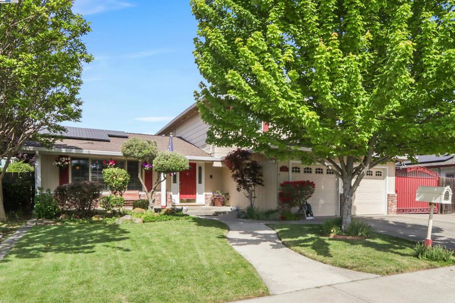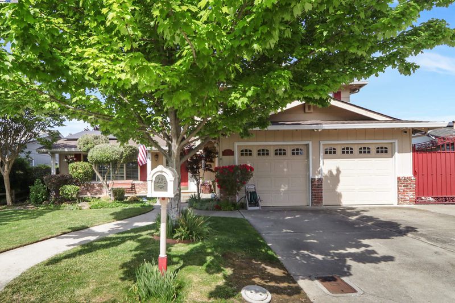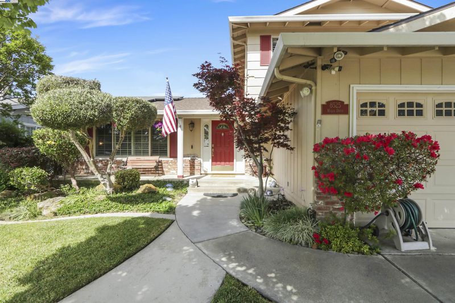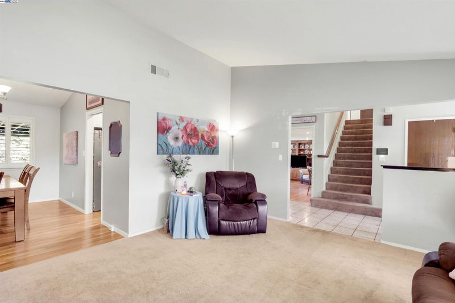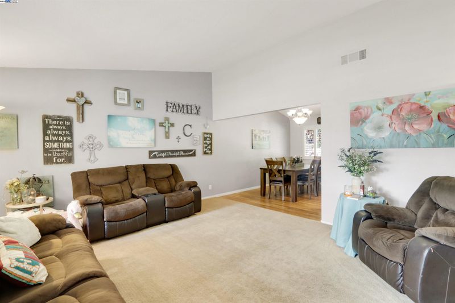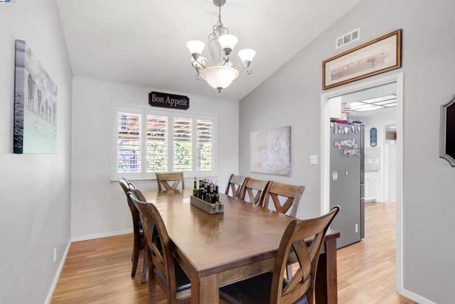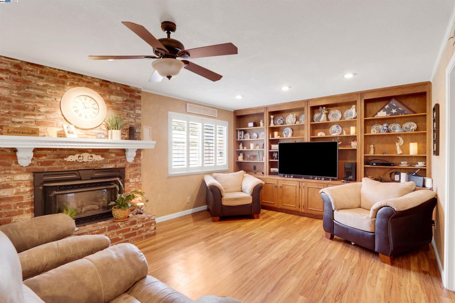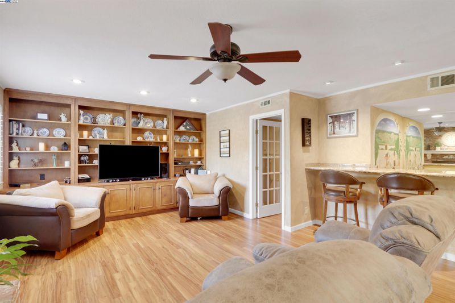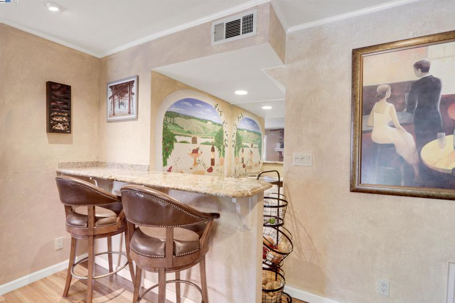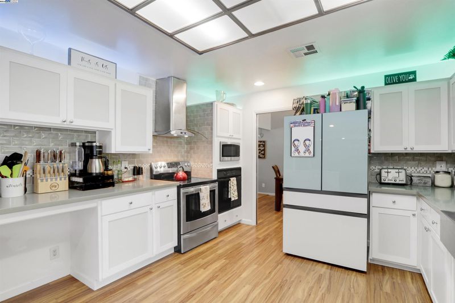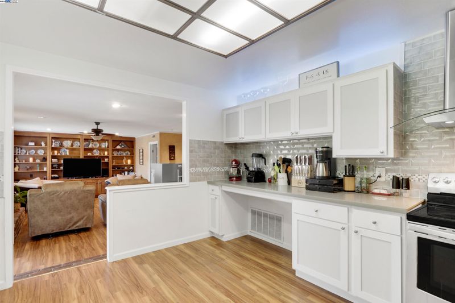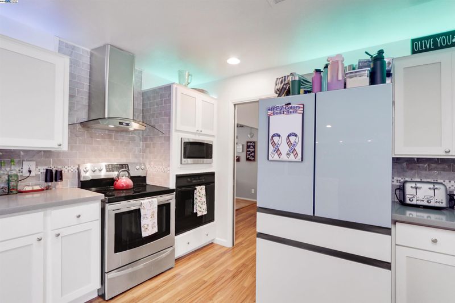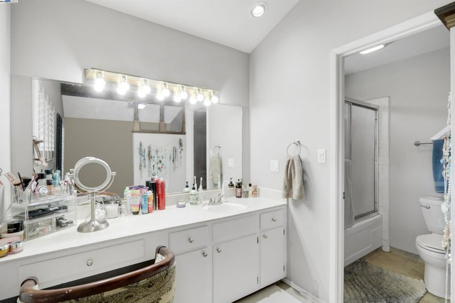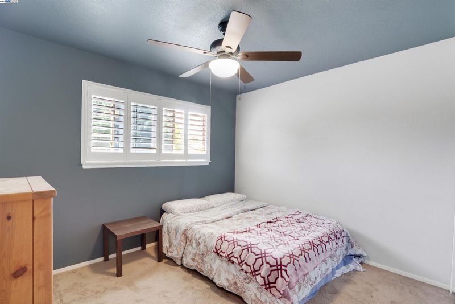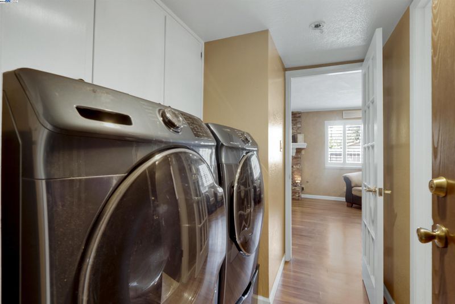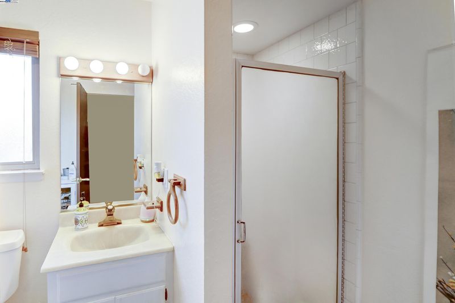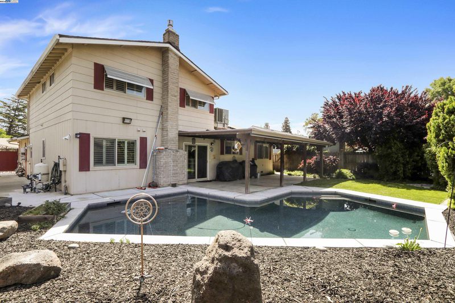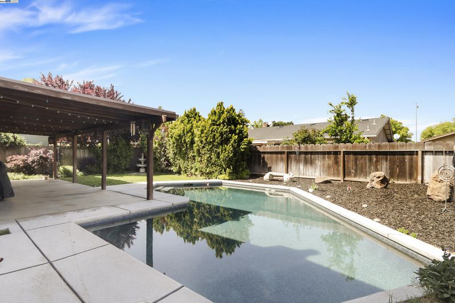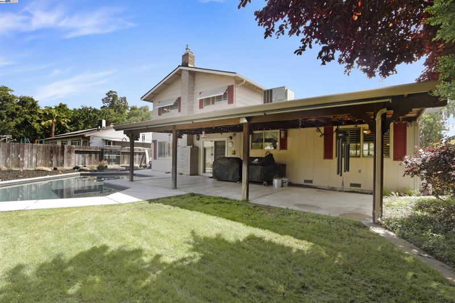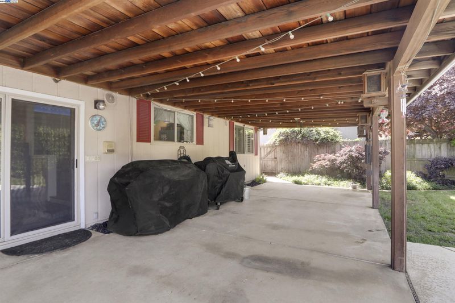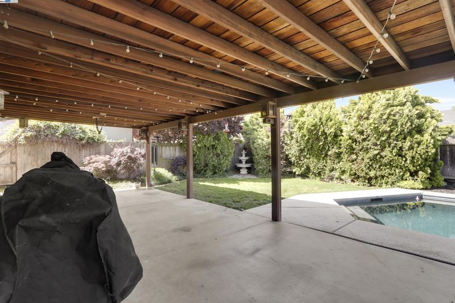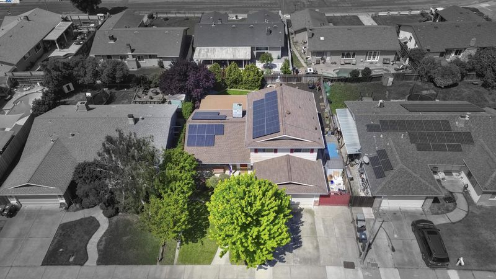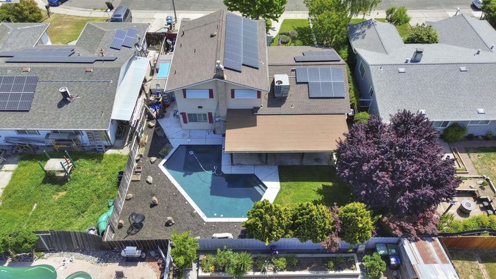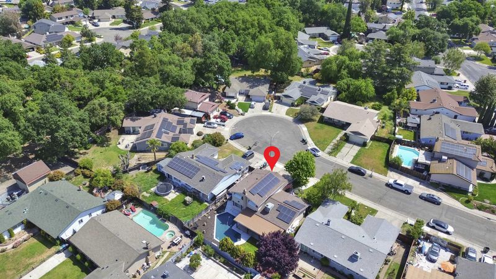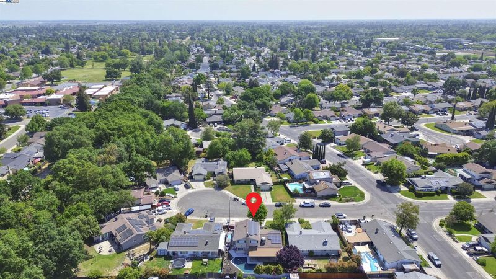
$575,000
2,002
SQ FT
$287
SQ/FT
8525 Mason Dr
@ Monticello Dr - Other, Stockton
- 3 Bed
- 3 Bath
- 2 Park
- 2,002 sqft
- Stockton
-

This property is located in a well established neighborhood full of trees. Sitting on a 6,700 sq. ft. lot this property offers an in ground pool, covered patio and solar! Perfect for those who like to entertain. The interior offers an updated kitchen with an open floor plan and an abundance of natural light. The family room has a beautiful gas fire place that is the focal point of the living space. Just off the living room their is a built in bar. The water heater is 3-4 years new with a 50 year roof that is only 1-2 years new. The water fountain in the backyard is wired and functional. The gas is already hard-lined in the backyard, you just need an adapter to hook up your grill under the covered patio! The two sheds on the side yard come with the house! The solar is leased and is transferrable! You don't want to miss out on this property!
- Current Status
- New
- Original Price
- $575,000
- List Price
- $575,000
- On Market Date
- May 1, 2025
- Property Type
- Detached
- D/N/S
- Other
- Zip Code
- 95209
- MLS ID
- 41095580
- APN
- 082090090000
- Year Built
- 1975
- Stories in Building
- 2
- Possession
- COE
- Data Source
- MAXEBRDI
- Origin MLS System
- BAY EAST
Wagner-Holt Elementary School
Public PK-6 Elementary
Students: 524 Distance: 0.2mi
Delta Sierra Middle School
Public 7-8 Middle
Students: 677 Distance: 0.8mi
John R. Williams School
Public K-6 Elementary
Students: 599 Distance: 0.9mi
Creekside Elementary School
Public PK-6 Elementary
Students: 571 Distance: 1.0mi
Plaza Robles Continuation High School
Public 9-12 Continuation
Students: 154 Distance: 1.0mi
Colonial Heights School
Public K-8 Elementary
Students: 520 Distance: 1.2mi
- Bed
- 3
- Bath
- 3
- Parking
- 2
- Attached
- SQ FT
- 2,002
- SQ FT Source
- Public Records
- Lot SQ FT
- 6,700.0
- Lot Acres
- 0.15 Acres
- Pool Info
- In Ground
- Kitchen
- Updated Kitchen
- Cooling
- Central Air
- Disclosures
- None
- Entry Level
- Exterior Details
- Back Yard, Front Yard, Side Yard
- Flooring
- Other
- Foundation
- Fire Place
- Family Room
- Heating
- Forced Air
- Laundry
- Inside
- Main Level
- 1 Bath, Laundry Facility, Main Entry
- Possession
- COE
- Architectural Style
- None
- Construction Status
- Existing
- Additional Miscellaneous Features
- Back Yard, Front Yard, Side Yard
- Location
- Cul-De-Sac
- Roof
- Other
- Water and Sewer
- Public
- Fee
- Unavailable
MLS and other Information regarding properties for sale as shown in Theo have been obtained from various sources such as sellers, public records, agents and other third parties. This information may relate to the condition of the property, permitted or unpermitted uses, zoning, square footage, lot size/acreage or other matters affecting value or desirability. Unless otherwise indicated in writing, neither brokers, agents nor Theo have verified, or will verify, such information. If any such information is important to buyer in determining whether to buy, the price to pay or intended use of the property, buyer is urged to conduct their own investigation with qualified professionals, satisfy themselves with respect to that information, and to rely solely on the results of that investigation.
School data provided by GreatSchools. School service boundaries are intended to be used as reference only. To verify enrollment eligibility for a property, contact the school directly.
