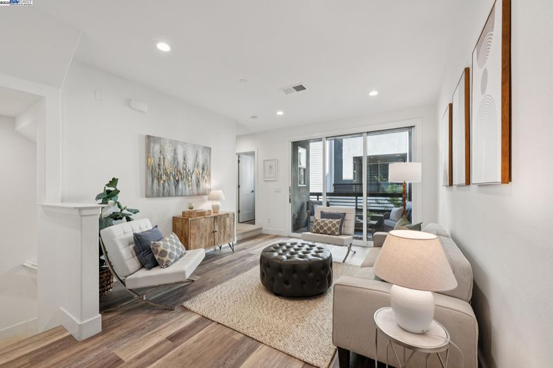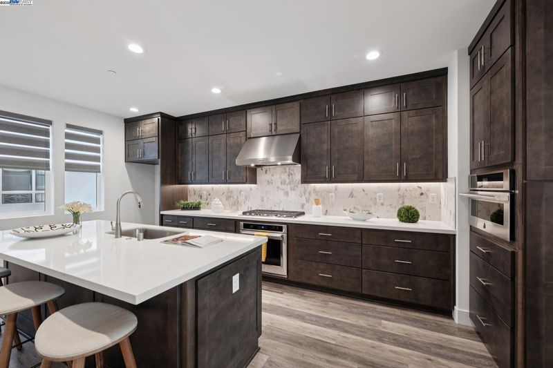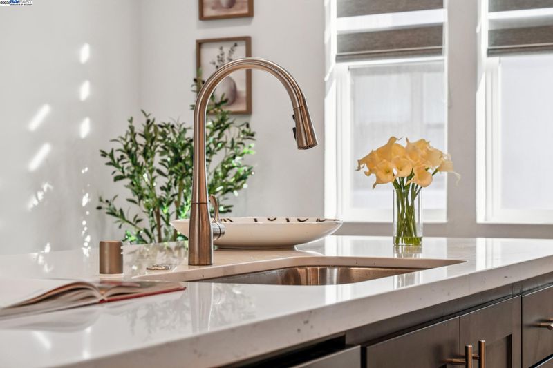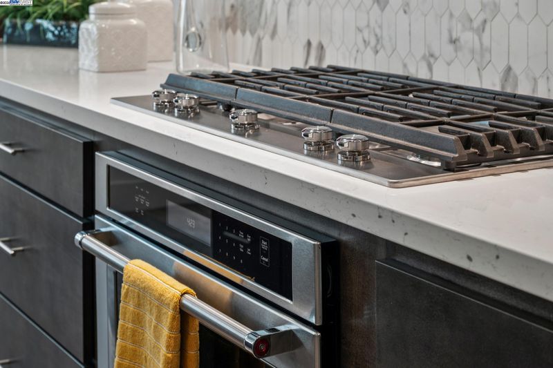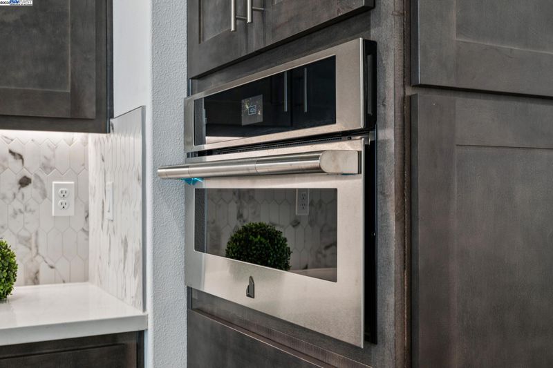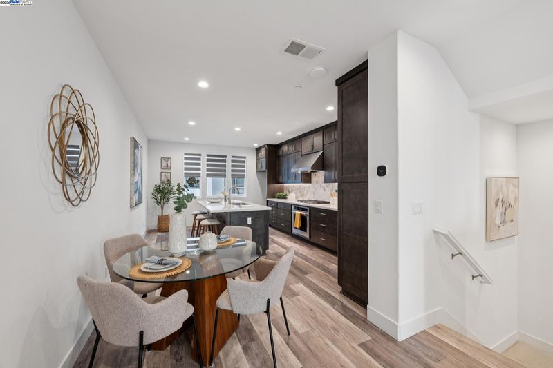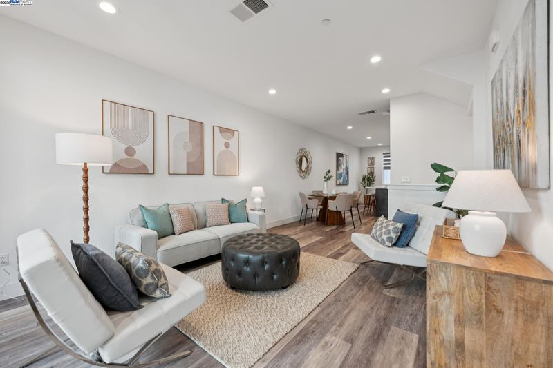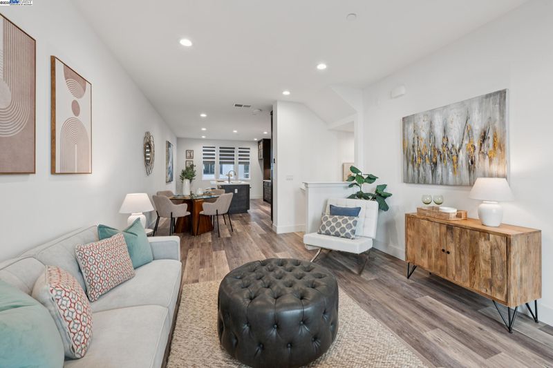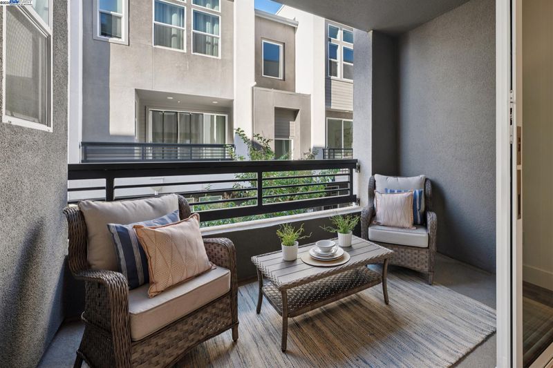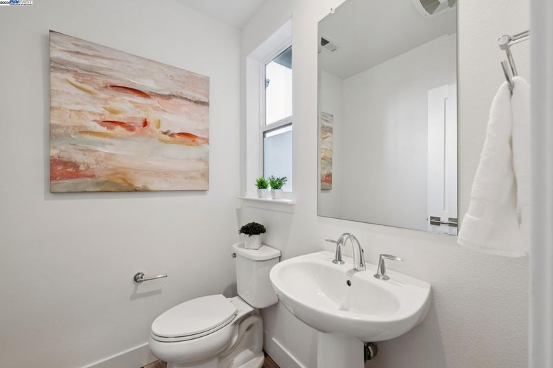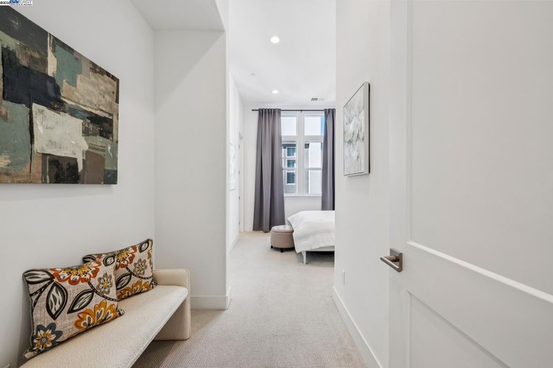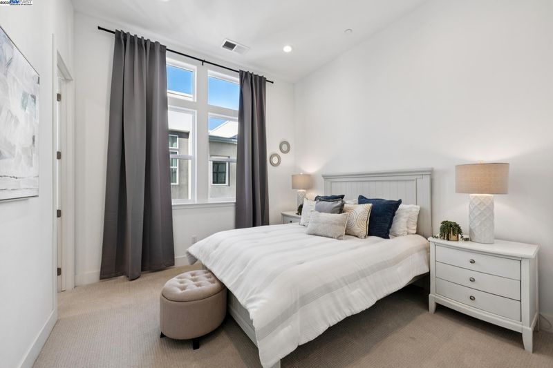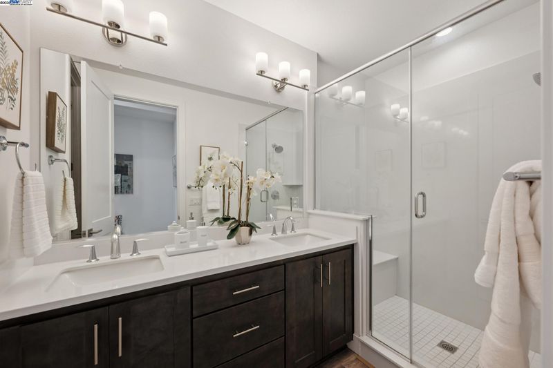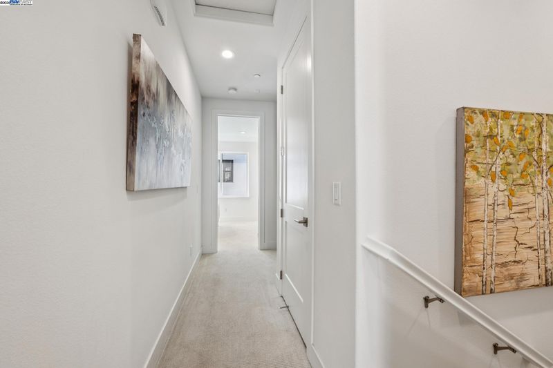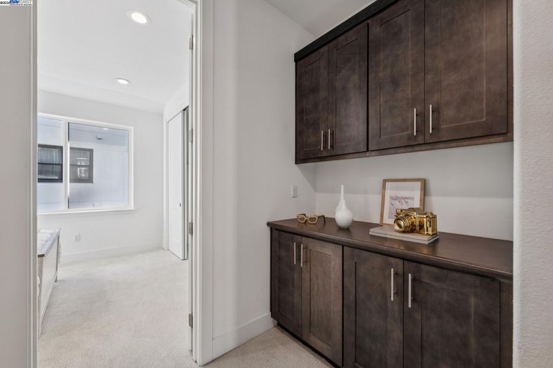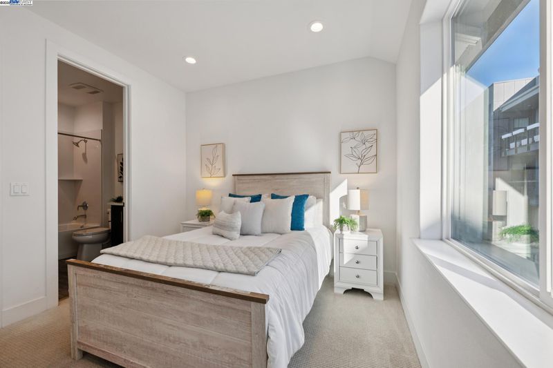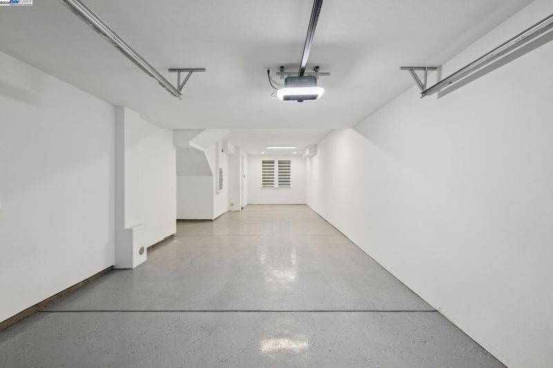
$1,100,000
1,307
SQ FT
$842
SQ/FT
3479 Client Cmn
@ Wisdom Rd - Southern Fremont, Fremont
- 2 Bed
- 2.5 (2/1) Bath
- 2 Park
- 1,307 sqft
- Fremont
-

-
Sun Nov 9, 2:00 pm - 4:00 pm
We look forward to seeing you at the Open House
Built just three years ago, this impeccably designed 2-bedroom, 2.5-bath residence offers approximately 1,307 square feet of thoughtfully curated living space. The home features over $40,000 in premium builder upgrades, enhancing both comfort and refinement. Notable enhancements include upgraded wall insulation for superior sound attenuation, wide-plank luxury vinyl flooring, custom cabinetry, and a designer tile backsplash that anchors the gourmet kitchen. Pendant lighting above the island, recessed lighting throughout, number-lock entry doors, and HDMI pre-wiring provide a seamless blend of sophistication and convenience. Perfectly situated near Warm Springs BART, major freeways, fine dining, and upscale shopping, this residence exemplifies modern living within one of Fremont’s most coveted communities. Experience the perfect balance of contemporary design and everyday luxury—your new home awaits.
- Current Status
- New
- Original Price
- $1,100,000
- List Price
- $1,100,000
- On Market Date
- Oct 31, 2025
- Property Type
- Condominium
- D/N/S
- Southern Fremont
- Zip Code
- 94538
- MLS ID
- 41116345
- APN
- 519176194
- Year Built
- 2022
- Stories in Building
- 3
- Possession
- Close Of Escrow
- Data Source
- MAXEBRDI
- Origin MLS System
- BAY EAST
Fred E. Weibel Elementary School
Public K-6 Elementary
Students: 796 Distance: 1.0mi
Averroes High School
Private 9-12
Students: 52 Distance: 1.0mi
E. M. Grimmer Elementary School
Public K-6 Elementary
Students: 481 Distance: 1.1mi
Harvey Green Elementary School
Public K-6 Elementary
Students: 517 Distance: 1.1mi
Robertson High (Continuation) School
Public 9-12 Continuation
Students: 176 Distance: 1.4mi
Vista Alternative School
Public 7-12 Alternative
Students: 34 Distance: 1.4mi
- Bed
- 2
- Bath
- 2.5 (2/1)
- Parking
- 2
- Garage, Tandem
- SQ FT
- 1,307
- SQ FT Source
- Public Records
- Pool Info
- None
- Kitchen
- Dishwasher, Double Oven, Oven, Disposal, Kitchen Island, Oven Built-in
- Cooling
- Central Air
- Disclosures
- Other - Call/See Agent
- Entry Level
- 1
- Exterior Details
- Low Maintenance
- Flooring
- Tile, Carpet, Other
- Foundation
- Fire Place
- None
- Heating
- Forced Air
- Laundry
- Hookups Only
- Main Level
- Other
- Possession
- Close Of Escrow
- Architectural Style
- Modern/High Tech
- Construction Status
- Existing
- Additional Miscellaneous Features
- Low Maintenance
- Location
- Landscaped
- Roof
- Composition Shingles, Metal
- Fee
- $286
MLS and other Information regarding properties for sale as shown in Theo have been obtained from various sources such as sellers, public records, agents and other third parties. This information may relate to the condition of the property, permitted or unpermitted uses, zoning, square footage, lot size/acreage or other matters affecting value or desirability. Unless otherwise indicated in writing, neither brokers, agents nor Theo have verified, or will verify, such information. If any such information is important to buyer in determining whether to buy, the price to pay or intended use of the property, buyer is urged to conduct their own investigation with qualified professionals, satisfy themselves with respect to that information, and to rely solely on the results of that investigation.
School data provided by GreatSchools. School service boundaries are intended to be used as reference only. To verify enrollment eligibility for a property, contact the school directly.
