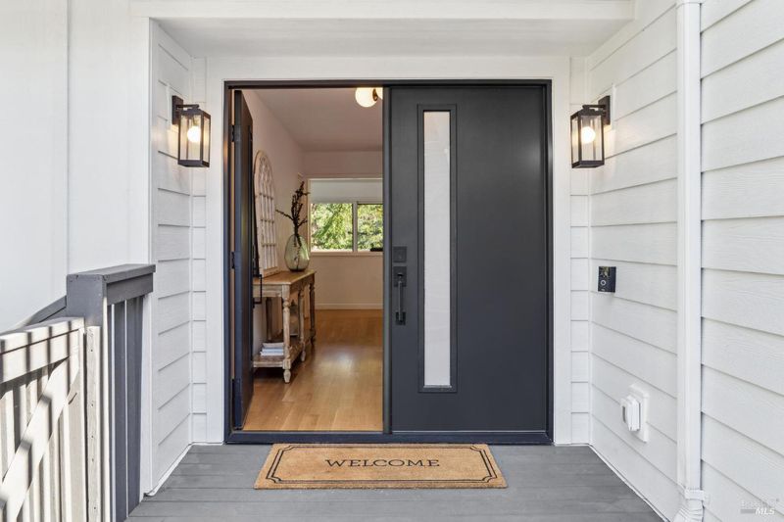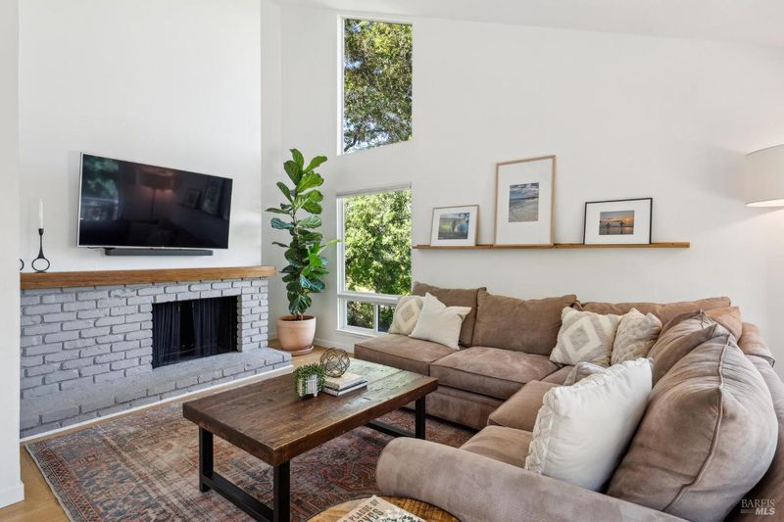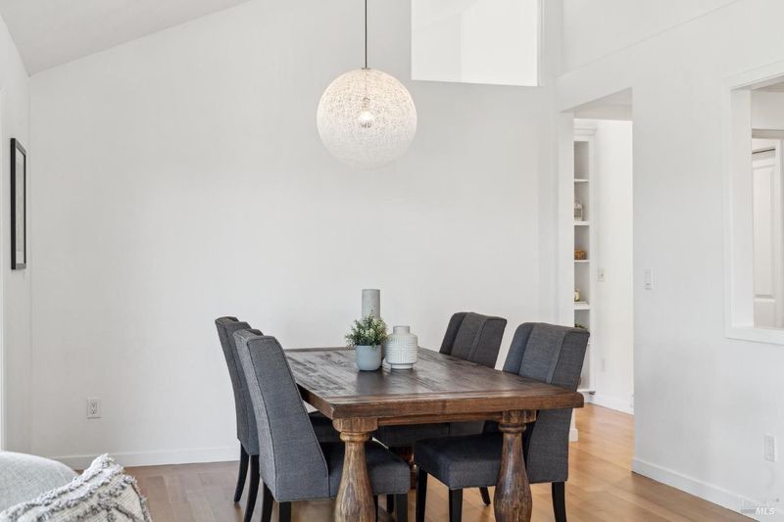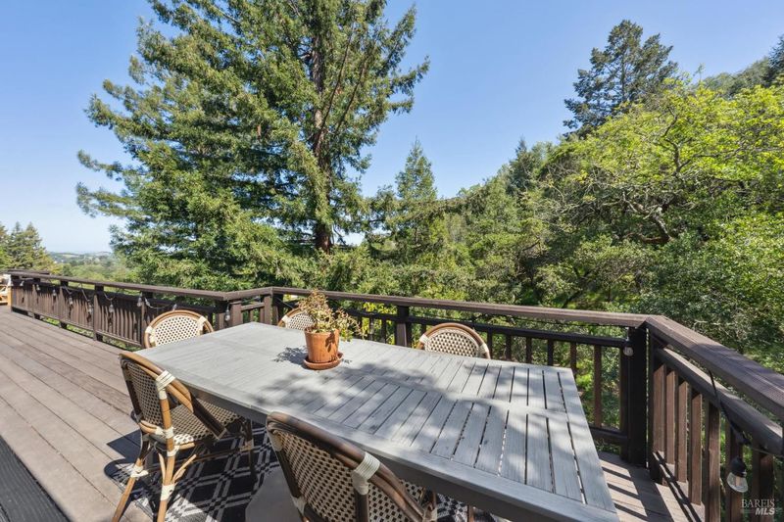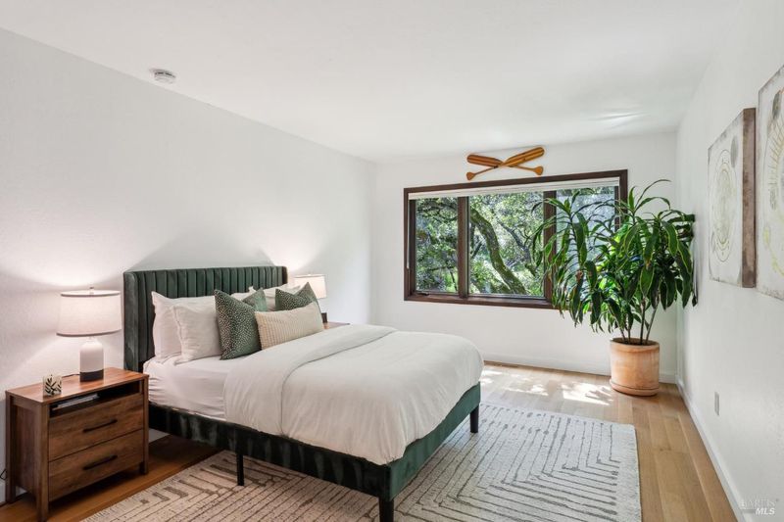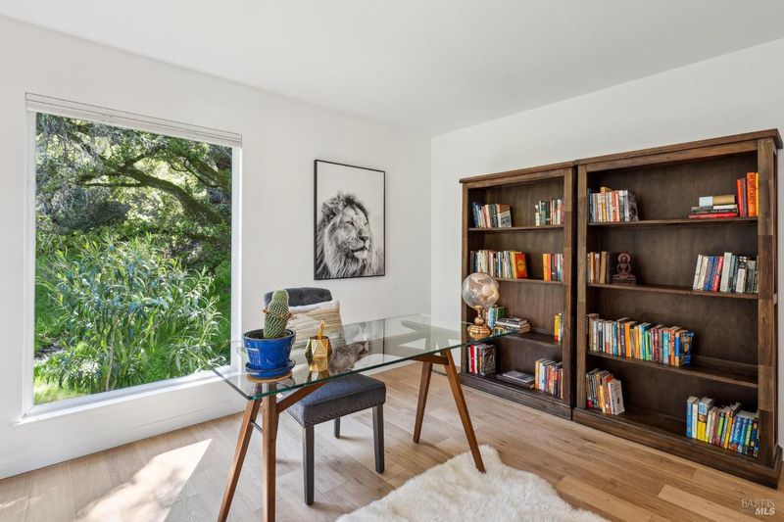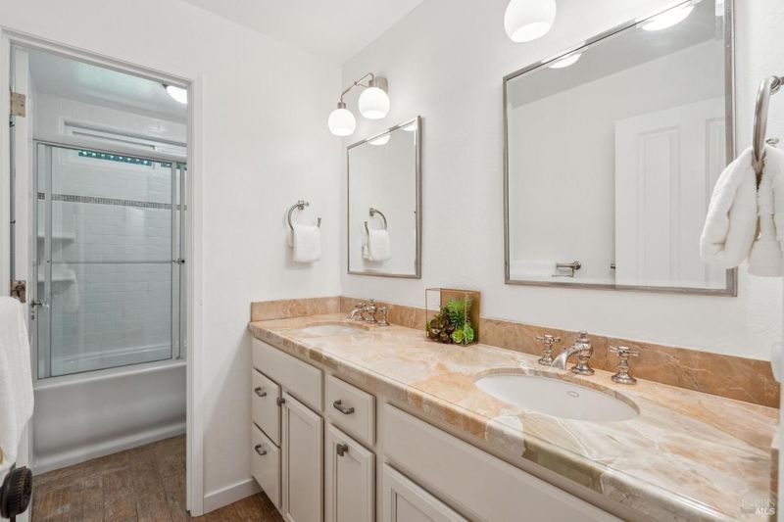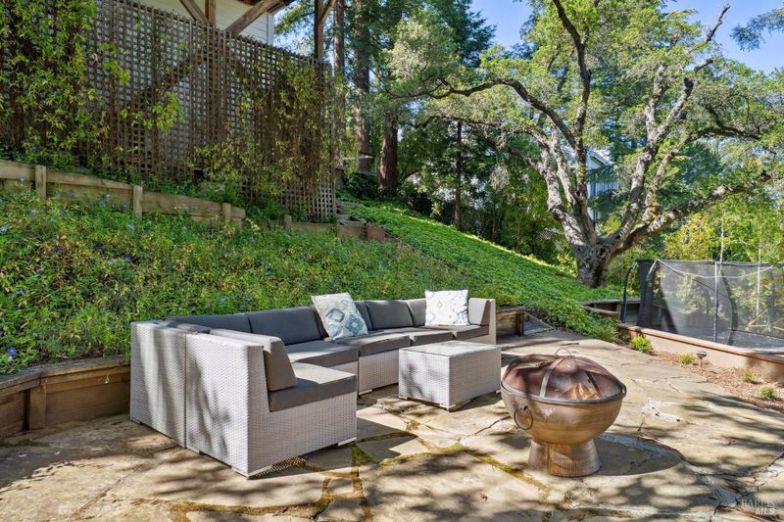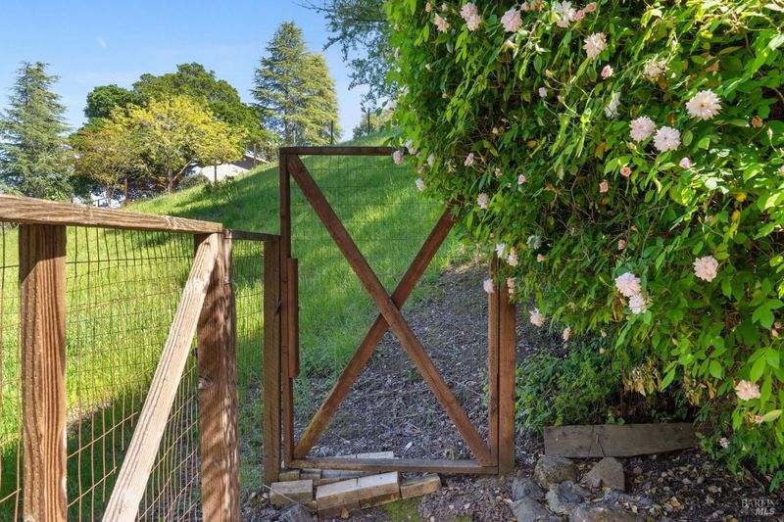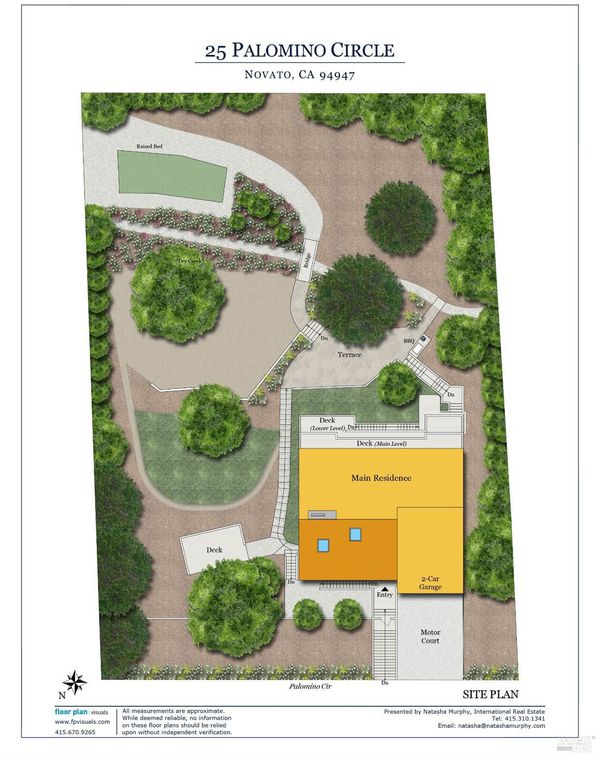
$2,050,000
3,232
SQ FT
$634
SQ/FT
25 Palomino Circle
@ Palomino Rd - Novato
- 5 Bed
- 3 (2/1) Bath
- 4 Park
- 3,232 sqft
- Novato
-

-
Wed Apr 30, 10:00 am - 1:00 pm
Don't miss this gorgeous family home with access to the community pool, tennis court and club house!
Welcome to 25 Palomino Circle, a thoughtfully updated 5 bed, 2.5 bath farmhouse located in West Novato's highly coveted Wild Horse Valley and offers a rare blend of space, flexibility and tranquility. The elegant double-door entry leads to a spacious living room with vaulted ceilings & large windows that frame verdant views of the valley and bring the outside in. A bright and spacious kitchen is every chef's dream and includes a Wolf range, double oven, built-in Miele coffee machine & much more. There's also an additional large family room on the lower level. The generously sized primary suite is a true retreat, complete with a walk-in closet and verdant views. Additional bedrooms, a dedicated office, exercise room, and dark room or wine room offer flexible options for work, wellness, or relaxation. The kids will love having their own playroom, and you'll appreciate the abundant storage and smart layout that adapts as your family evolves. Set on a beautiful half-acre, the property features expansive decks for entertaining & a large, multi-use yard. A 2-minute stroll to Wild Horse Valley's community pool, spa, tennis courts, and clubhouse ideal for families. With room to spread out, grow, and make memories, this is a home your family will never outgrow.
- Days on Market
- 5 days
- Current Status
- Active
- Original Price
- $2,050,000
- List Price
- $2,050,000
- On Market Date
- Apr 25, 2025
- Property Type
- Single Family Residence
- Area
- Novato
- Zip Code
- 94947
- MLS ID
- 325037460
- APN
- 146-292-06
- Year Built
- 1973
- Stories in Building
- Unavailable
- Possession
- Close Of Escrow, See Remarks
- Data Source
- BAREIS
- Origin MLS System
Pleasant Valley Elementary School
Public K-5 Elementary
Students: 446 Distance: 0.7mi
North Bay Academy of Communication and Design
Private 9-12 High
Students: 120 Distance: 1.1mi
Sinaloa Middle School
Public 6-8 Middle
Students: 813 Distance: 1.4mi
San Marin High School
Public 9-12 Secondary
Students: 1135 Distance: 1.5mi
San Ramon Elementary School
Public K-5 Elementary
Students: 467 Distance: 1.6mi
Living Epistle
Private 1-12 Coed
Students: NA Distance: 1.9mi
- Bed
- 5
- Bath
- 3 (2/1)
- Closet, Low-Flow Toilet(s), Skylight/Solar Tube, Tile, Tub, Tub w/Shower Over
- Parking
- 4
- Attached, Enclosed, Garage Facing Front, Interior Access, Side-by-Side
- SQ FT
- 3,232
- SQ FT Source
- Appraiser
- Lot SQ FT
- 23,000.0
- Lot Acres
- 0.528 Acres
- Pool Info
- Common Facility
- Kitchen
- Breakfast Area, Island
- Cooling
- Central
- Family Room
- Deck Attached
- Living Room
- Cathedral/Vaulted, Deck Attached, View
- Fire Place
- See Remarks
- Heating
- Central
- Laundry
- Chute, Dryer Included, Inside Room, Washer Included
- Upper Level
- Garage, Street Entrance
- Main Level
- Bedroom(s), Full Bath(s), Kitchen, Living Room, Primary Bedroom, Partial Bath(s)
- Views
- Hills, Valley
- Possession
- Close Of Escrow, See Remarks
- * Fee
- $208
- Name
- Wild Horse Valley Association, Inc.
- Phone
- (707) 596-9839
- *Fee includes
- Pool and Recreation Facility
MLS and other Information regarding properties for sale as shown in Theo have been obtained from various sources such as sellers, public records, agents and other third parties. This information may relate to the condition of the property, permitted or unpermitted uses, zoning, square footage, lot size/acreage or other matters affecting value or desirability. Unless otherwise indicated in writing, neither brokers, agents nor Theo have verified, or will verify, such information. If any such information is important to buyer in determining whether to buy, the price to pay or intended use of the property, buyer is urged to conduct their own investigation with qualified professionals, satisfy themselves with respect to that information, and to rely solely on the results of that investigation.
School data provided by GreatSchools. School service boundaries are intended to be used as reference only. To verify enrollment eligibility for a property, contact the school directly.
