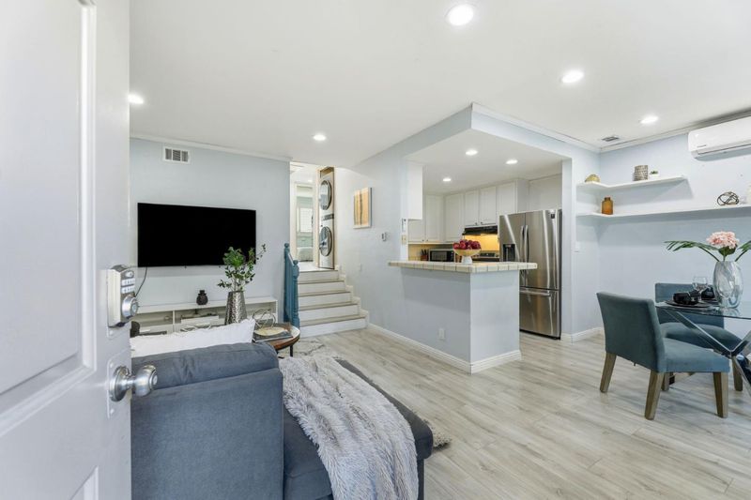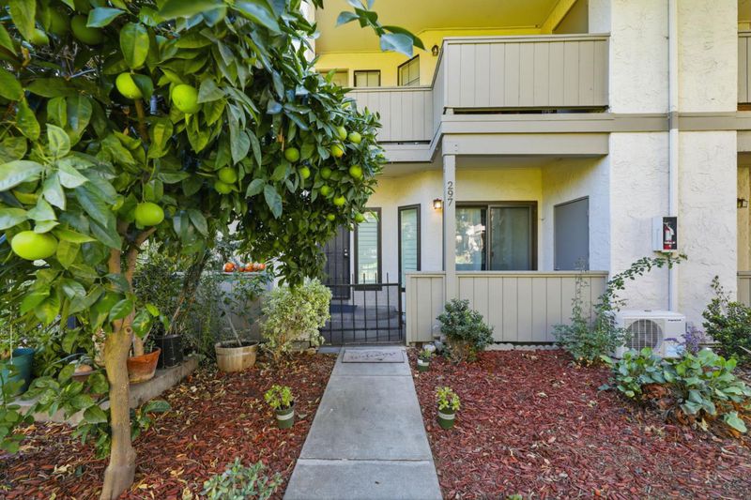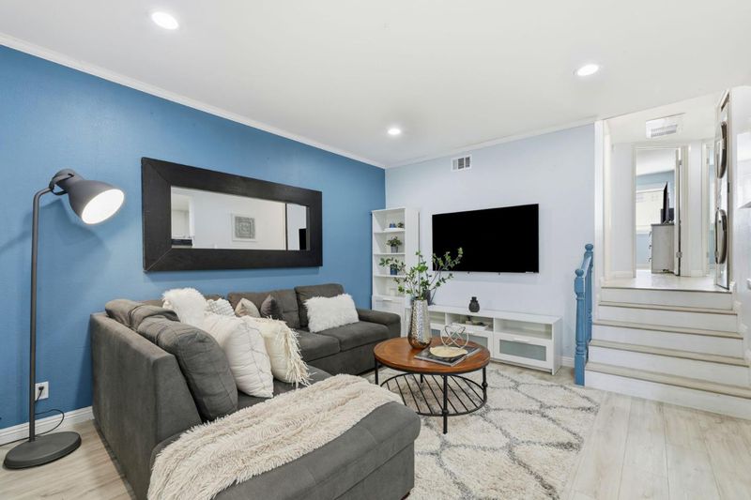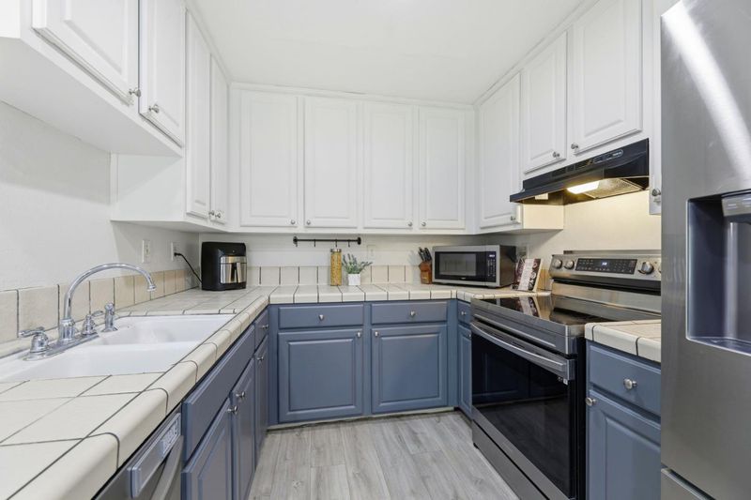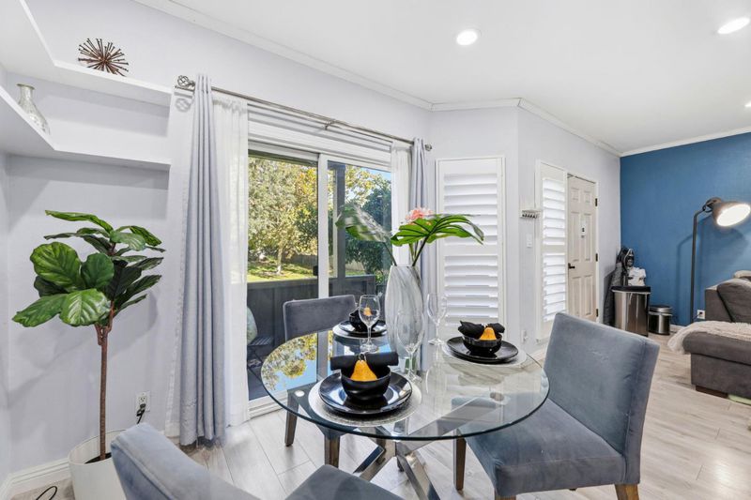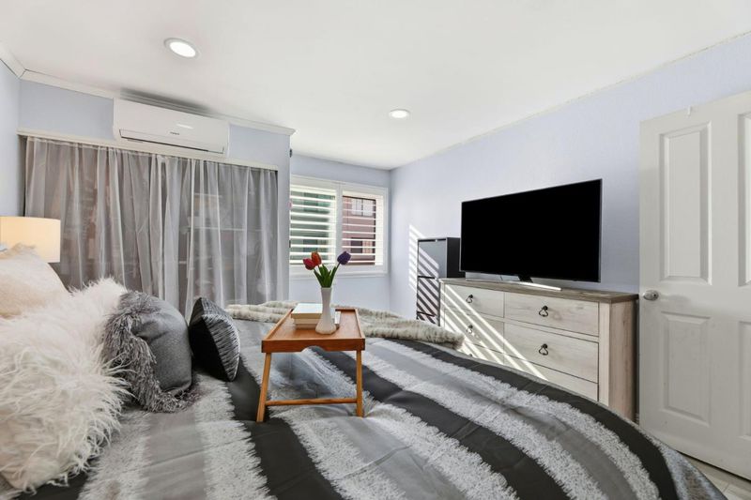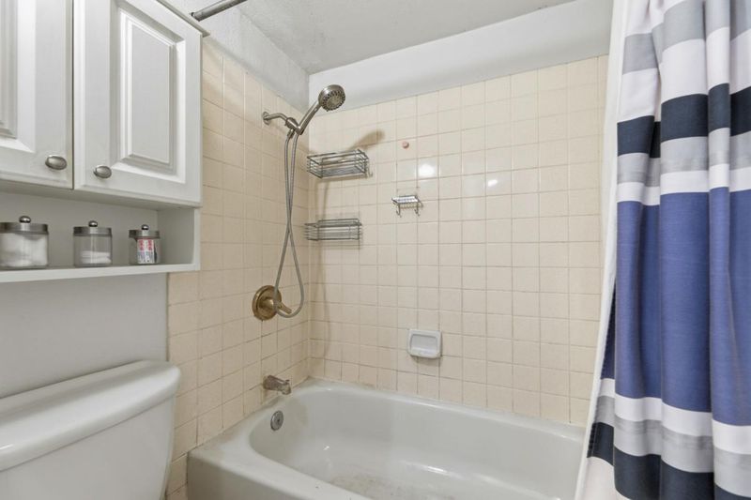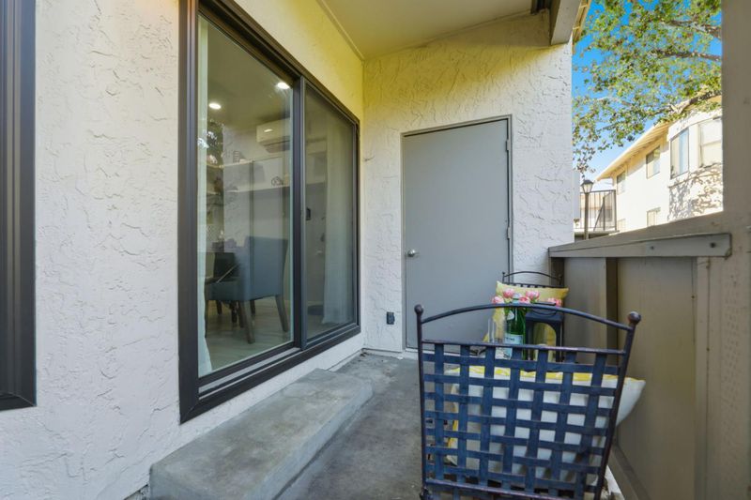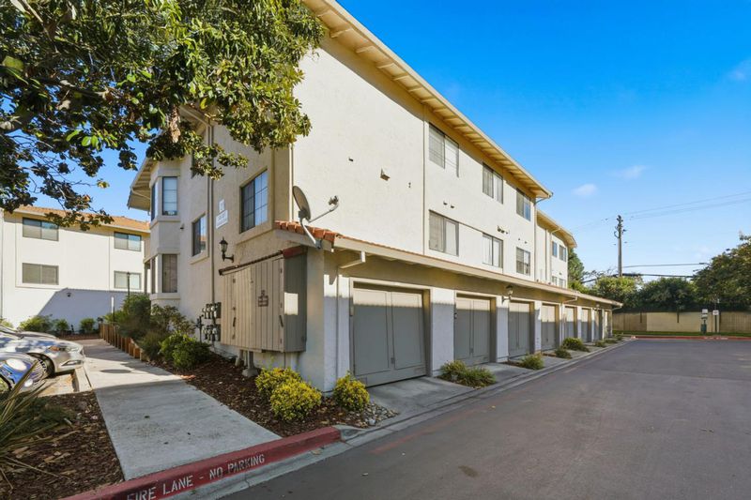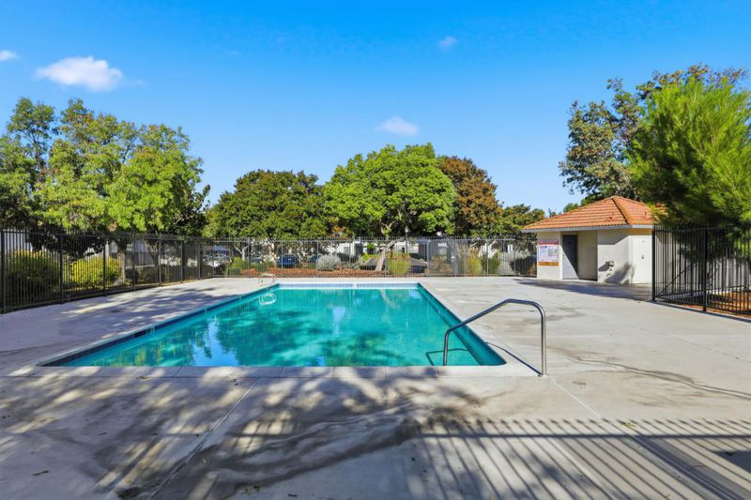
$520,000
880
SQ FT
$591
SQ/FT
297 Kenbrook Circle
@ Southside Drive - 11 - South San Jose, San Jose
- 2 Bed
- 1 Bath
- 2 Park
- 880 sqft
- SAN JOSE
-

-
Sat Nov 1, 1:00 pm - 4:00 pm
-
Sun Nov 2, 1:00 pm - 4:00 pm
Wow! Introducing a Super Cute 2 bed, 1 bath bottom floor at Kenwood/Crosspointe HOA! The front patio overlooks a restful, large greenbelt. This serene setting is perfect to sit out on the patio for a Family BBQ or simply for relaxing. Convenient In-unit laundry. Kenwood/Crosspointe HOA is an ideal commuter location, close to freeways 87, 101 & 280/680, VTA and CalTrain Stations. Located minutes to the Plant Shopping Center, Grocery, Costco, Parks and more! Lot of Parks with play structures in the complex & swimming pool. This unit has recessed lighting, newer floors, window shutters, mini splits, appliances. Included is a 2-car tandem garage under the unit. Other permitted spots available outside (contact the HOA for details). Low HOA dues of $430 per month with water and garbage included. FHA Approved Complex. A must see!! Hurry, this home will not last!
- Days on Market
- 1 day
- Current Status
- Active
- Original Price
- $520,000
- List Price
- $520,000
- On Market Date
- Oct 29, 2025
- Property Type
- Condominium
- Area
- 11 - South San Jose
- Zip Code
- 95111
- MLS ID
- ML82026152
- APN
- 497-54-027
- Year Built
- 1987
- Stories in Building
- 1
- Possession
- COE + 30 Days
- Data Source
- MLSL
- Origin MLS System
- MLSListings, Inc.
Captain Jason M. Dahl Elementary School
Public K-6 Elementary
Students: 549 Distance: 0.2mi
KIPP Heritage Academy
Charter 5-8
Students: 452 Distance: 0.6mi
Los Arboles Elementary School
Public K-3 Elementary
Students: 353 Distance: 0.6mi
Rocketship Rising Stars
Charter K-5
Students: 631 Distance: 0.7mi
Andrew P. Hill High School
Public 9-12 Secondary
Students: 1867 Distance: 0.7mi
Daniel Lairon Elementary School
Public 4-8 Elementary
Students: 383 Distance: 0.8mi
- Bed
- 2
- Bath
- 1
- Shower over Tub - 1
- Parking
- 2
- Detached Garage, Gate / Door Opener, Guest / Visitor Parking, On Street
- SQ FT
- 880
- SQ FT Source
- Unavailable
- Lot SQ FT
- 902.0
- Lot Acres
- 0.020707 Acres
- Pool Info
- Pool - In Ground
- Kitchen
- Countertop - Tile, Dishwasher, Garbage Disposal, Oven Range - Electric, Refrigerator
- Cooling
- Ceiling Fan, Other
- Dining Room
- Dining Area, No Formal Dining Room
- Disclosures
- Natural Hazard Disclosure
- Family Room
- No Family Room
- Flooring
- Carpet, Laminate, Vinyl / Linoleum
- Foundation
- Combination
- Heating
- Central Forced Air, Other
- Laundry
- Washer / Dryer
- Views
- Garden / Greenbelt
- Possession
- COE + 30 Days
- * Fee
- $430
- Name
- Kenwood Crosspointe Community
- *Fee includes
- Exterior Painting, Fencing, Insurance - Common Area, Landscaping / Gardening, Maintenance - Common Area, Maintenance - Exterior, Management Fee, Pool, Spa, or Tennis, Reserves, and Roof
MLS and other Information regarding properties for sale as shown in Theo have been obtained from various sources such as sellers, public records, agents and other third parties. This information may relate to the condition of the property, permitted or unpermitted uses, zoning, square footage, lot size/acreage or other matters affecting value or desirability. Unless otherwise indicated in writing, neither brokers, agents nor Theo have verified, or will verify, such information. If any such information is important to buyer in determining whether to buy, the price to pay or intended use of the property, buyer is urged to conduct their own investigation with qualified professionals, satisfy themselves with respect to that information, and to rely solely on the results of that investigation.
School data provided by GreatSchools. School service boundaries are intended to be used as reference only. To verify enrollment eligibility for a property, contact the school directly.
