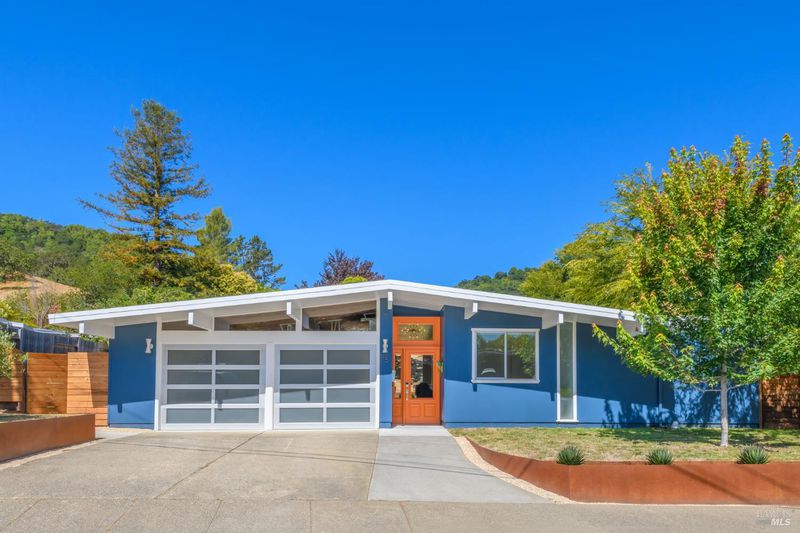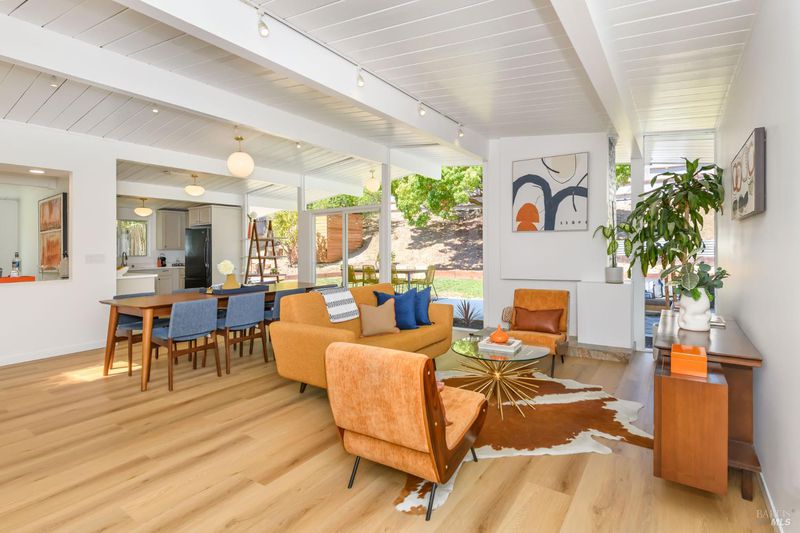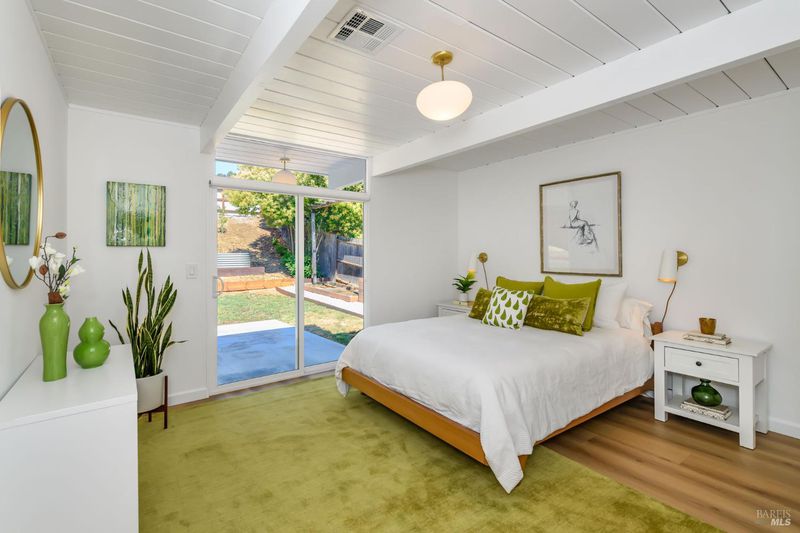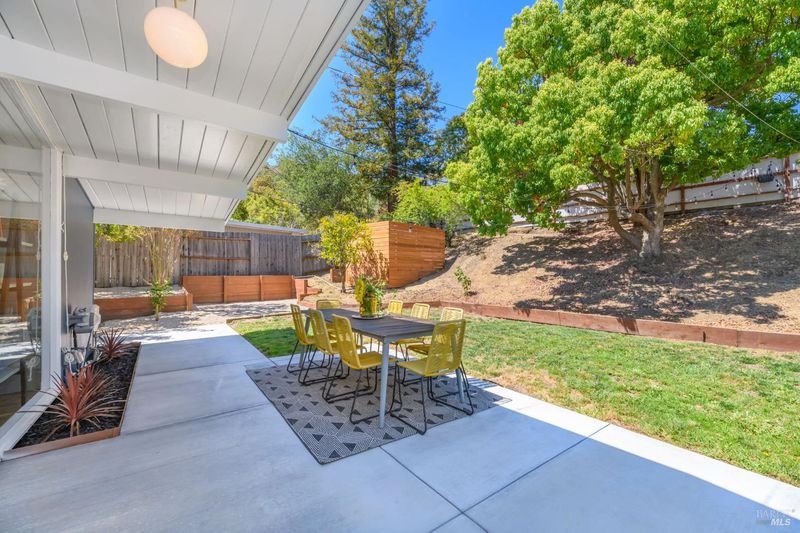
$1,699,000
2,143
SQ FT
$793
SQ/FT
16 Diego Drive
@ Duran - San Rafael
- 6 Bed
- 2 Bath
- 4 Park
- 2,143 sqft
- San Rafael
-

-
Thu Aug 7, 10:30 am - 2:00 pm
Don't miss this wonderful Terra Linda Eichler!
-
Sat Aug 9, 1:00 pm - 4:00 pm
Don't miss this wonderful Terra Linda Eichler!
-
Sun Aug 10, 1:00 pm - 4:00 pm
Don't miss this wonderful Terra Linda Eichler!
Located on a serene cul-de-sac in Terra Linda, this updated Eichler offers stunning views of the hill, privacy, and the exceptional light filled living space Eichlers are so well known for. Floor-to-ceiling windows blur the line between indoors and out, creating a seamless connection to the natural surroundings. This spacious single-level home features five bedrooms, a dedicated lounge area, and two bathrooms. Modern upgrades enhance the classic mid-century style, including a high-powered A/C system for warm summer days, a newer radiant heat boiler for cozy winters, a fully owned solar panel system and recent improvements including quartz countertops, new flooring throughout, tankless water heater, updated lighting in every room, full interior and exterior paint, and refreshed landscaping with custom Corten steel edging. Additional features include a recently replaced foam roof and a two-car garage with custom cabinetry and epoxy flooring. Enjoy the convenience of excellent schools, close proximity to Scotty's Market, Northgate Mall, HWY 101, and the extensive Terra Linda network of hiking and biking trails.
- Days on Market
- 1 day
- Current Status
- Active
- Original Price
- $1,699,000
- List Price
- $1,699,000
- On Market Date
- Aug 5, 2025
- Property Type
- Single Family Residence
- Area
- San Rafael
- Zip Code
- 94903
- MLS ID
- 325070359
- APN
- 165-044-05
- Year Built
- 1961
- Stories in Building
- Unavailable
- Possession
- Close Of Escrow
- Data Source
- BAREIS
- Origin MLS System
Montessori De Terra Linda
Private PK-6 Montessori, Elementary, Coed
Students: 163 Distance: 0.8mi
Dixie Elementary School
Public K-5 Elementary
Students: 419 Distance: 0.8mi
San Domenico School
Private K-12 Religious, Boarding And Day, Nonprofit
Students: 669 Distance: 0.8mi
Hidden Valley Elementary
Public K-5
Students: 331 Distance: 0.9mi
Marin Waldorf School
Private K-8 Elementary, Coed
Students: 196 Distance: 1.0mi
Marin Academic Center / Sunny Hills Services
Private K-8 Boarding And Day, Nonprofit
Students: NA Distance: 1.0mi
- Bed
- 6
- Bath
- 2
- Shower Stall(s), Skylight/Solar Tube, Tile, Window
- Parking
- 4
- Attached, Enclosed, Garage Door Opener, Garage Facing Front, Interior Access, Private, Side-by-Side, Workshop in Garage
- SQ FT
- 2,143
- SQ FT Source
- Assessor Auto-Fill
- Lot SQ FT
- 8,925.0
- Lot Acres
- 0.2049 Acres
- Kitchen
- Quartz Counter
- Cooling
- Central
- Family Room
- Cathedral/Vaulted, Open Beam Ceiling, Skylight(s)
- Living Room
- Cathedral/Vaulted, Great Room, Open Beam Ceiling, Skylight(s)
- Flooring
- Laminate, Tile
- Foundation
- Slab
- Heating
- Radiant
- Laundry
- Dryer Included, In Garage, Sink, Washer Included
- Main Level
- Bedroom(s), Dining Room, Full Bath(s), Garage, Kitchen, Living Room, Primary Bedroom, Street Entrance
- Views
- Hills
- Possession
- Close Of Escrow
- Architectural Style
- Mid-Century
- Fee
- $0
MLS and other Information regarding properties for sale as shown in Theo have been obtained from various sources such as sellers, public records, agents and other third parties. This information may relate to the condition of the property, permitted or unpermitted uses, zoning, square footage, lot size/acreage or other matters affecting value or desirability. Unless otherwise indicated in writing, neither brokers, agents nor Theo have verified, or will verify, such information. If any such information is important to buyer in determining whether to buy, the price to pay or intended use of the property, buyer is urged to conduct their own investigation with qualified professionals, satisfy themselves with respect to that information, and to rely solely on the results of that investigation.
School data provided by GreatSchools. School service boundaries are intended to be used as reference only. To verify enrollment eligibility for a property, contact the school directly.


































