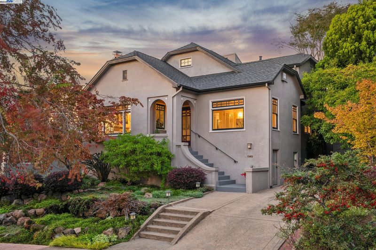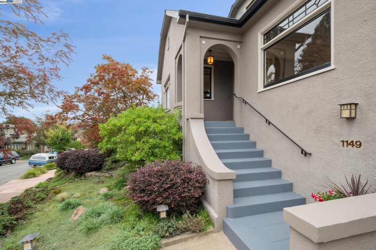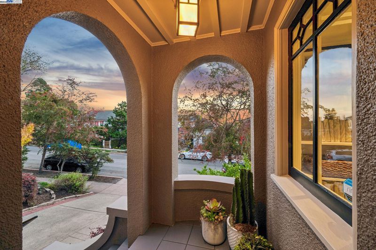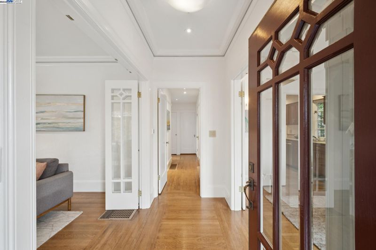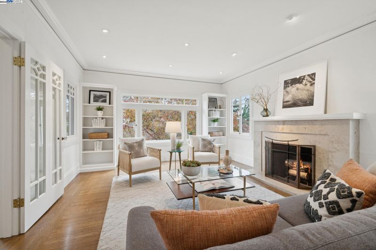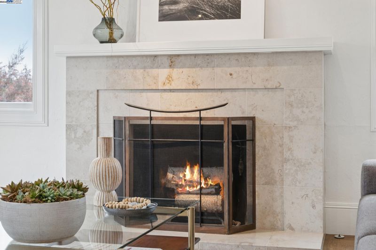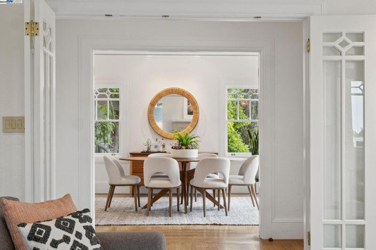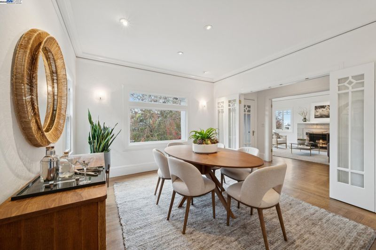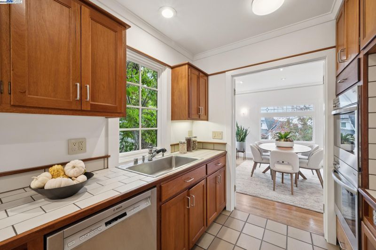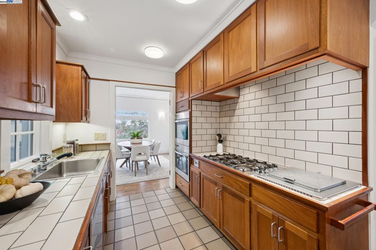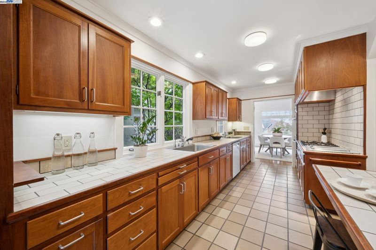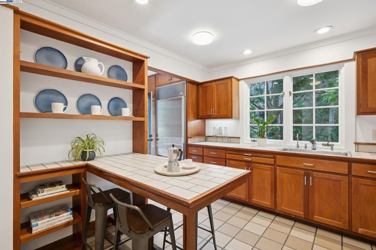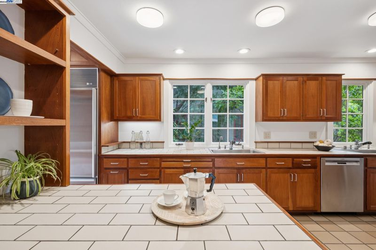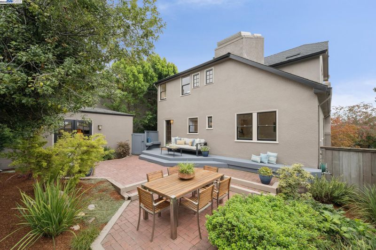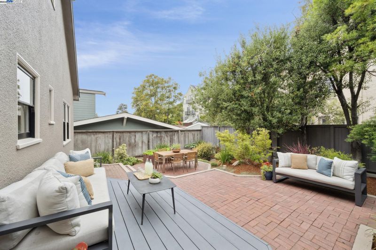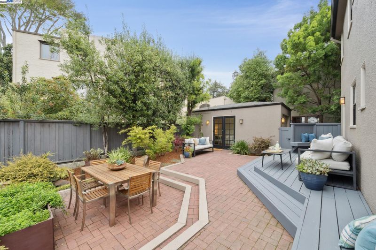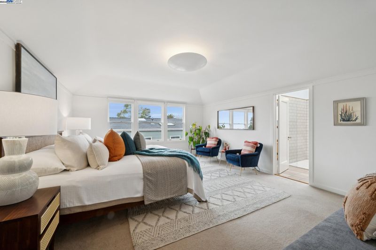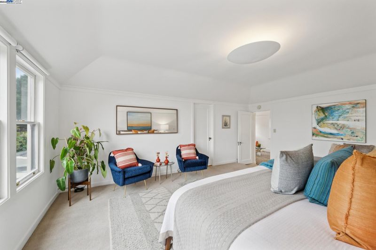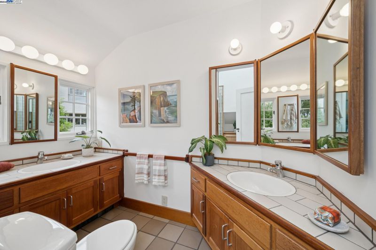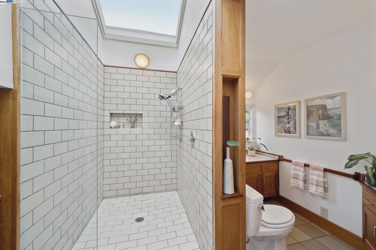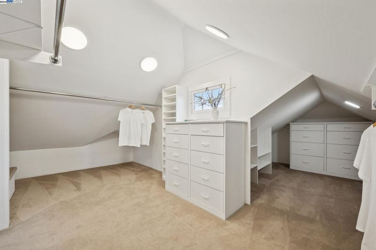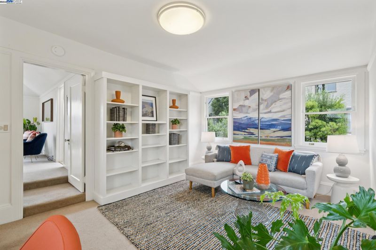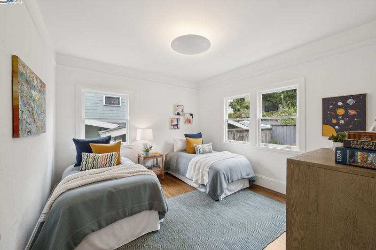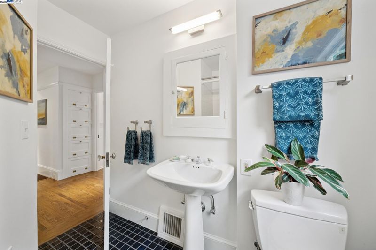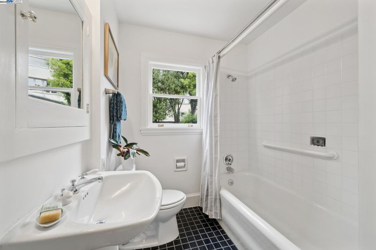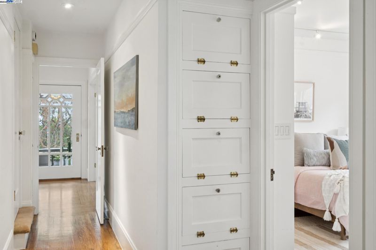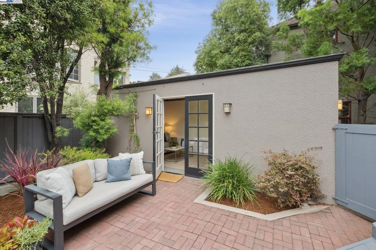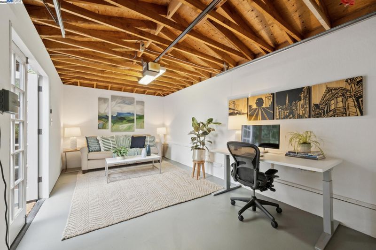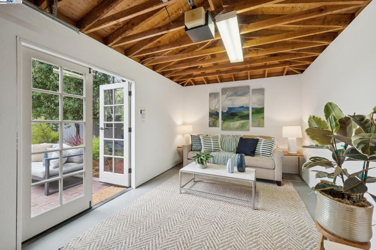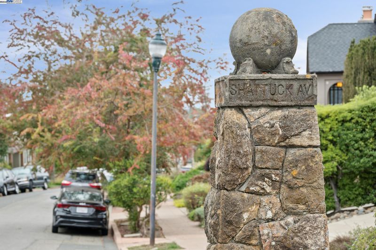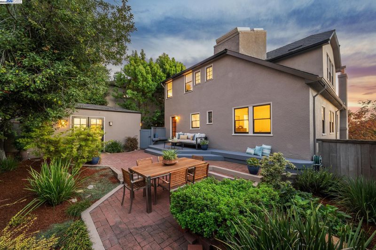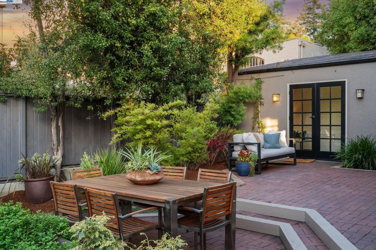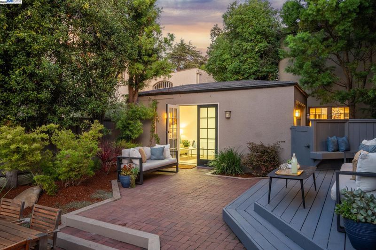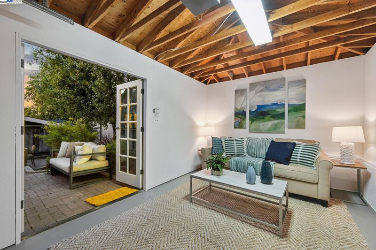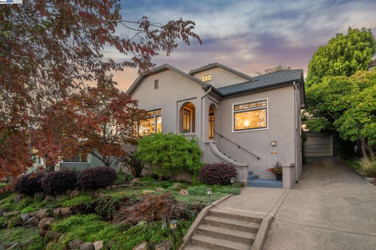
$1,995,000
2,157
SQ FT
$925
SQ/FT
1149 AMADOR AVENUE
@ Mariposa - North Berkeley, Berkeley
- 3 Bed
- 2 Bath
- 1 Park
- 2,157 sqft
- Berkeley
-

-
Thu Oct 30, 10:00 am - 12:00 pm
Quintessential North Berkeley living in this elegant Craftsman with Bay and Golden Gate views, gourmet kitchen, flexible lower-level bedrooms, and a serene primary suite with stunning vistas.
-
Sat Nov 1, 2:00 pm - 4:00 pm
Quintessential North Berkeley living in this elegant Craftsman with Bay and Golden Gate views, gourmet kitchen, flexible lower-level bedrooms, and a serene primary suite with stunning vistas.
-
Sun Nov 2, 2:00 pm - 4:00 pm
Quintessential North Berkeley living in this elegant Craftsman with Bay and Golden Gate views, gourmet kitchen, flexible lower-level bedrooms, and a serene primary suite with stunning vistas.
Enjoy the best of North Berkeley living in this 3+BD/2BA Craftsman treasure with Bay views, set in one of the city’s most desirable locations near both lively Shattuck and Solano Avenues. Through a gorgeous beveled glass door, the 2157 SQFT welcomes you with its gracious foyer and vintage architectural details including: French doors, crown moulding, mullioned windows, built-ins, and hardwood floors. Relax with friends and family in the living room with its cozy fireplace and picture window of the treelined street. The sunny dining room connects to the stylish cook’s kitchen featuring Miele ovens, Thermador stovetop, Bosch dishwasher, SubZero fridge, and a glass door to the backyard. Dine al fresco on the patio, garden in the raised beds, or drink your morning coffee on the deck. The refurbished 1-car garage has side French doors, making it a flexible space for work or play. Back inside, the lower level is complete with a full bath and two bright bedrooms. Upstairs, a family room/office awaits, while the primary suite enjoys Golden Gate and Mount Tam views, a large walk-in closet, and an ensuite bath. Find laundry and storage in the basement. Beloved Live Oak Park is two blocks away, Cal and BART are down the road, and Tilden Park awaits up the hill.
- Current Status
- New
- Original Price
- $1,995,000
- List Price
- $1,995,000
- On Market Date
- Oct 29, 2025
- Property Type
- Detached
- D/N/S
- North Berkeley
- Zip Code
- 94707
- MLS ID
- 41116087
- APN
- 61256014
- Year Built
- 1924
- Stories in Building
- 2
- Possession
- Close Of Escrow
- Data Source
- MAXEBRDI
- Origin MLS System
- BAY EAST
School Of The Madeleine
Private K-8 Elementary, Religious, Coed
Students: 313 Distance: 0.1mi
Oxford Elementary School
Public K-5 Elementary
Students: 281 Distance: 0.1mi
Oxford Elementary School
Public K-5 Elementary
Students: 302 Distance: 0.1mi
Cragmont Elementary School
Public K-5 Elementary
Students: 384 Distance: 0.5mi
Martin Luther King Middle School
Public 6-8 Middle, Coed
Students: 989 Distance: 0.5mi
Martin Luther King Middle School
Public 6-8 Middle
Students: 960 Distance: 0.5mi
- Bed
- 3
- Bath
- 2
- Parking
- 1
- Detached, Off Street, Uncovered Park Spaces 2+
- SQ FT
- 2,157
- SQ FT Source
- Measured
- Lot SQ FT
- 3,915.0
- Lot Acres
- 0.09 Acres
- Pool Info
- None
- Kitchen
- Dishwasher, Gas Range, Oven, Range, Refrigerator, Dryer, Washer, Gas Water Heater, Eat-in Kitchen, Gas Range/Cooktop, Oven Built-in, Range/Oven Built-in, Other
- Cooling
- None
- Disclosures
- Nat Hazard Disclosure
- Entry Level
- Exterior Details
- Garden, Back Yard
- Flooring
- Hardwood, Tile, Carpet
- Foundation
- Fire Place
- Living Room
- Heating
- Forced Air
- Laundry
- In Basement, Inside Room
- Upper Level
- 3 Bedrooms, 2 Baths, Primary Bedrm Suite - 1
- Main Level
- Other, Main Entry
- Possession
- Close Of Escrow
- Architectural Style
- Craftsman
- Non-Master Bathroom Includes
- Shower Over Tub, Window
- Construction Status
- Existing
- Additional Miscellaneous Features
- Garden, Back Yard
- Location
- Back Yard, Landscaped
- Roof
- Composition Shingles
- Water and Sewer
- Public
- Fee
- Unavailable
MLS and other Information regarding properties for sale as shown in Theo have been obtained from various sources such as sellers, public records, agents and other third parties. This information may relate to the condition of the property, permitted or unpermitted uses, zoning, square footage, lot size/acreage or other matters affecting value or desirability. Unless otherwise indicated in writing, neither brokers, agents nor Theo have verified, or will verify, such information. If any such information is important to buyer in determining whether to buy, the price to pay or intended use of the property, buyer is urged to conduct their own investigation with qualified professionals, satisfy themselves with respect to that information, and to rely solely on the results of that investigation.
School data provided by GreatSchools. School service boundaries are intended to be used as reference only. To verify enrollment eligibility for a property, contact the school directly.
