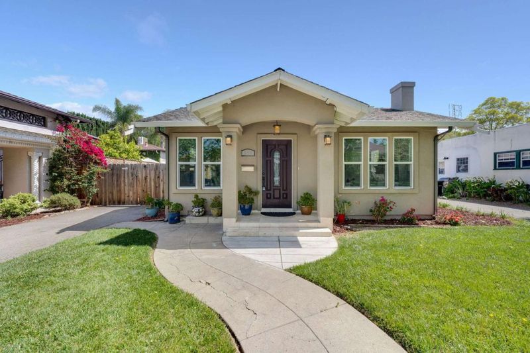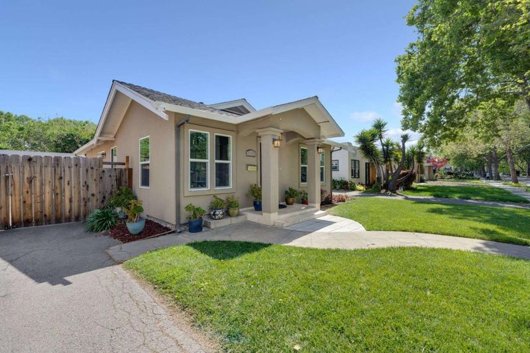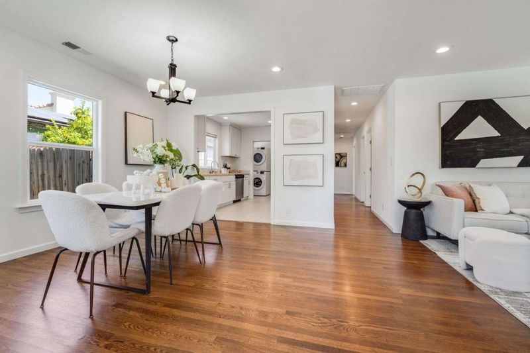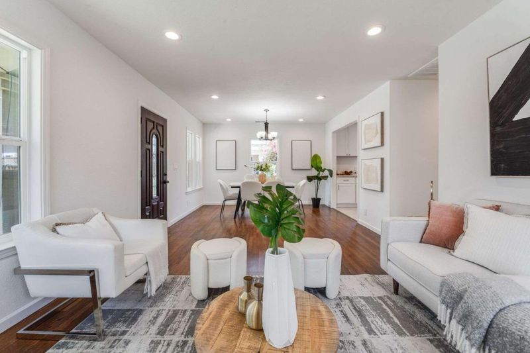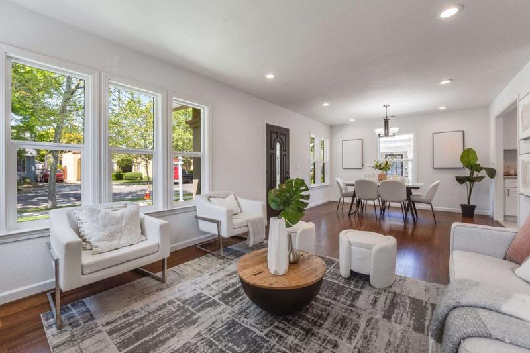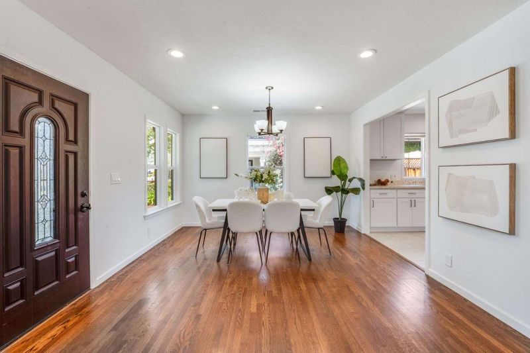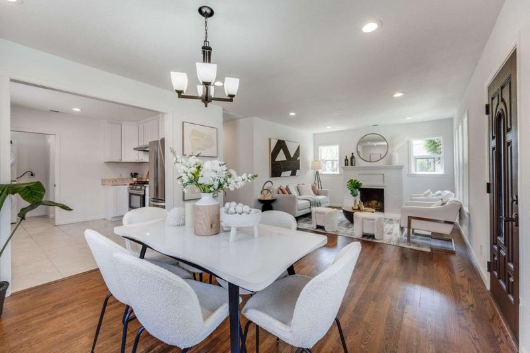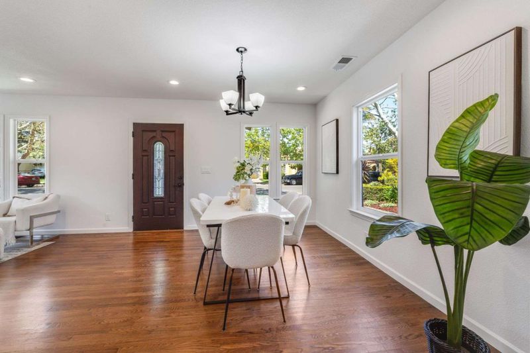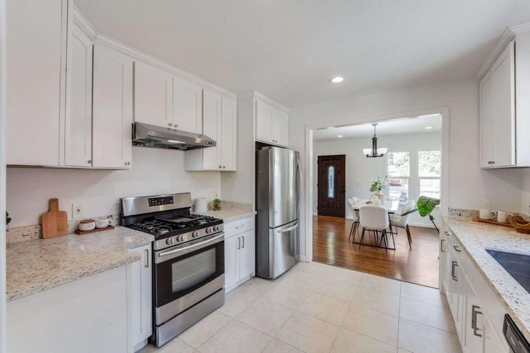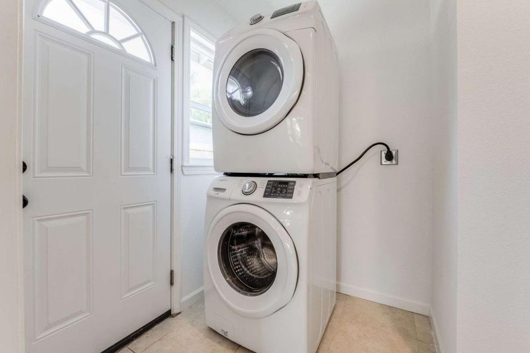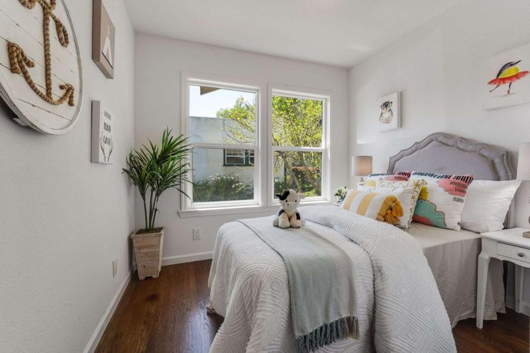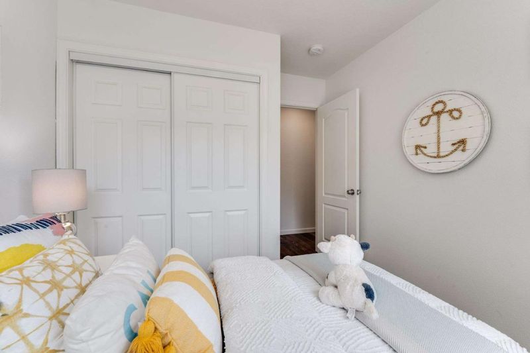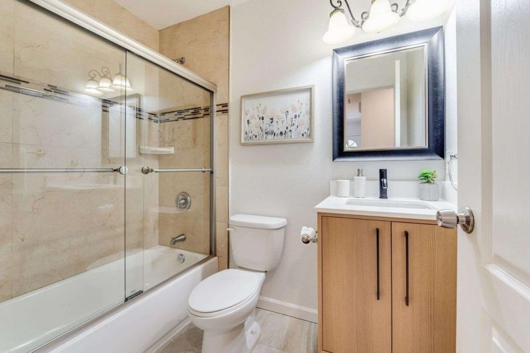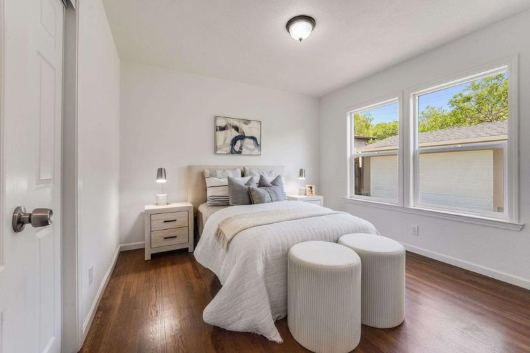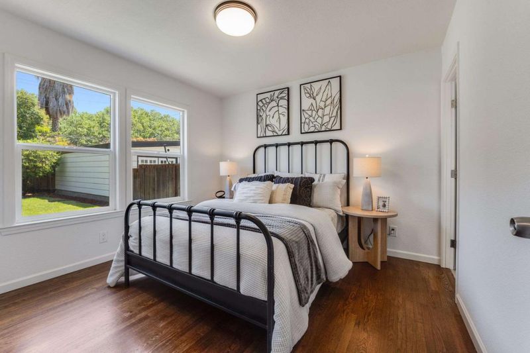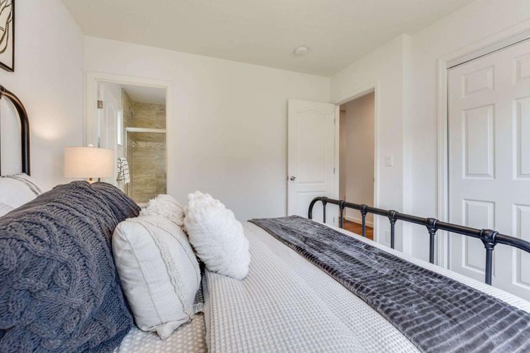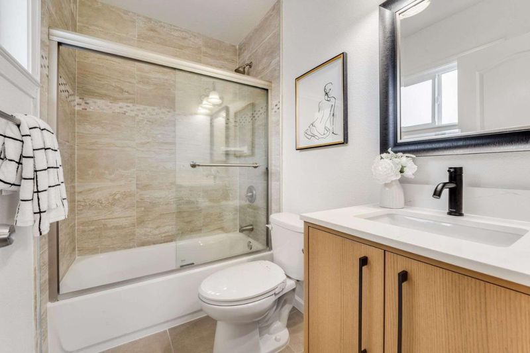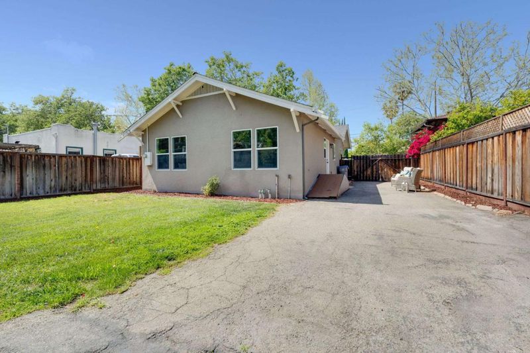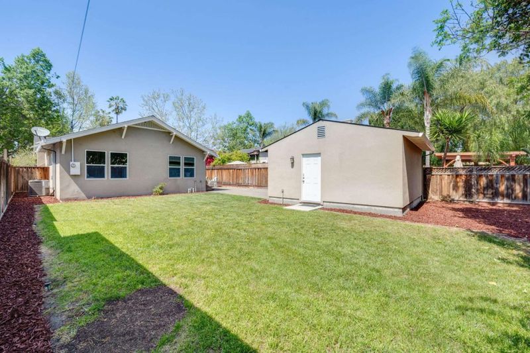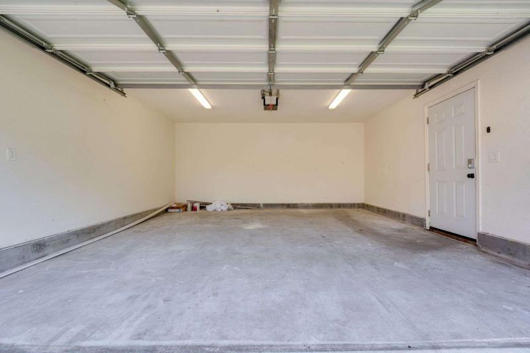
$1,498,000
1,081
SQ FT
$1,386
SQ/FT
750 Schiele Avenue
@ Stockton Ave - 9 - Central San Jose, San Jose
- 3 Bed
- 2 Bath
- 4 Park
- 1,081 sqft
- SAN JOSE
-

-
Sat May 3, 2:00 pm - 5:00 pm
-
Sun May 4, 2:00 pm - 5:00 pm
Welcome to this charming home nestled in the desirable Garden-Alameda neighborhood of The Rose Gardena historic community celebrated for its timeless architecture, rich heritage, and welcoming atmosphere. This beautifully maintained home offers a functional and efficient floor plan, featuring double-pane windows, central heating and A/C, and gleaming hardwood floors throughout. This turnkey residence also includes a spacious basement for additional storage.The inviting living room is filled with natural light and warmth from a classic wood-burning fireplace. The updated kitchen boasts quartz countertops, an oversized S/S sink, a gas cooktop, & modern S/S appliances. Adjacent to the kitchen, the open dining room provides an ideal setting for entertaining or enjoying quality family meals. The laundry area, conveniently located next to the kitchen, is set apart from the bedrooms for added peace and privacy. All 3 bedrooms are situated at the back of the home, offering tranquil views of the garden & natural light. Both bathrooms were stylishly updated with new vanities. Step into the spacious backyard, which offers endless potential for a home expansion or an ADU. Don't miss this extraordinary opportunity to own a lovely home in one of San Jose's most treasured neighborhoods!
- Days on Market
- 3 days
- Current Status
- Active
- Original Price
- $1,498,000
- List Price
- $1,498,000
- On Market Date
- Apr 30, 2025
- Property Type
- Single Family Home
- Area
- 9 - Central San Jose
- Zip Code
- 95126
- MLS ID
- ML81998346
- APN
- 261-05-064
- Year Built
- 1923
- Stories in Building
- 1
- Possession
- Unavailable
- Data Source
- MLSL
- Origin MLS System
- MLSListings, Inc.
Perseverance Preparatory
Charter 5-8
Students: NA Distance: 0.4mi
Bellarmine College Preparatory School
Private 9-12 Secondary, Religious, All Male
Students: 1640 Distance: 0.4mi
Alternative Private Schooling
Private 1-12 Coed
Students: NA Distance: 0.5mi
St. Leo the Great Catholic School
Private PK-8 Elementary, Religious, Coed
Students: 230 Distance: 0.7mi
Herbert Hoover Middle School
Public 6-8 Middle
Students: 1082 Distance: 0.7mi
Njeri's Morning Glory School and Art Center
Private PK-5 Coed
Students: 20 Distance: 0.9mi
- Bed
- 3
- Bath
- 2
- Parking
- 4
- Detached Garage
- SQ FT
- 1,081
- SQ FT Source
- Unavailable
- Lot SQ FT
- 6,125.0
- Lot Acres
- 0.140611 Acres
- Kitchen
- Cooktop - Gas, Countertop - Quartz, Dishwasher, Exhaust Fan, Garbage Disposal, Oven Range, Refrigerator
- Cooling
- Central AC
- Dining Room
- Dining Area
- Disclosures
- NHDS Report
- Family Room
- Other
- Flooring
- Hardwood, Tile
- Foundation
- Concrete Perimeter, Crawl Space
- Fire Place
- Living Room
- Heating
- Central Forced Air
- Laundry
- Washer / Dryer
- Fee
- Unavailable
MLS and other Information regarding properties for sale as shown in Theo have been obtained from various sources such as sellers, public records, agents and other third parties. This information may relate to the condition of the property, permitted or unpermitted uses, zoning, square footage, lot size/acreage or other matters affecting value or desirability. Unless otherwise indicated in writing, neither brokers, agents nor Theo have verified, or will verify, such information. If any such information is important to buyer in determining whether to buy, the price to pay or intended use of the property, buyer is urged to conduct their own investigation with qualified professionals, satisfy themselves with respect to that information, and to rely solely on the results of that investigation.
School data provided by GreatSchools. School service boundaries are intended to be used as reference only. To verify enrollment eligibility for a property, contact the school directly.
